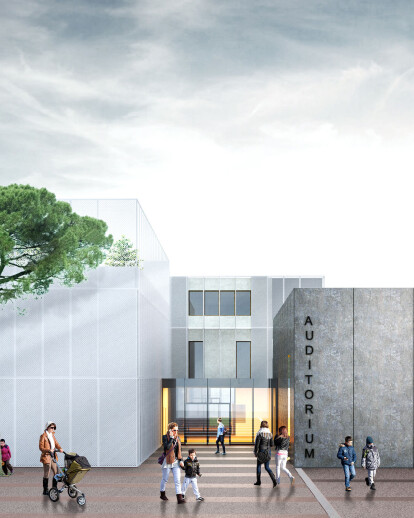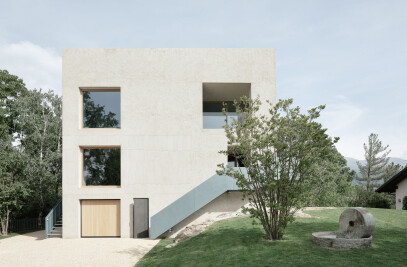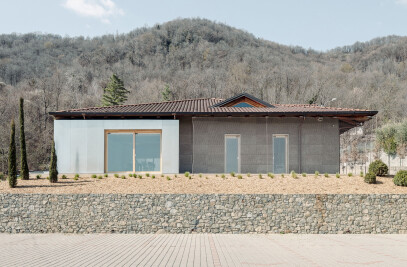The design vision starts from the valorization the site's barycentric position as an element of urban reconnection and as an opportunity to redefine an attractive cultural hub for the municipality.Three simple volumes are grafted onto a regular modular mesh, adapted to meet the concrete needs of speed in the realization of the intervention, and arranged to define a public front on Viale 2 Giugno, on which the functions usable by the entire community, gymnasium and auditorium, are displaced. Connected by a junction with the flexible function of entrance atrium and foyer, the biggest volume is placed in the second line in a more collected dimension: the entrance takes place to the southeast, where a furnished widening of the current Passeggiata delle Scuole, called Piazza delle Scuole, is drawn, enhancing its aggregative vocation; the building overlooks the large reserved garden on the northeast, while the detachment from the other blocks allows an internal street to be traced-via delle Esperienze-on which the laboratories looks out and that coul be opened to extracurricular activities.

The application of an external metal skin allows the building to be architecturally characterized in a unitary complex - conceived as a real campus - and, through its calibration on the different elevations, to respond to the need to contain functional elements, such as emergency staircases and technical volumes and enclose pertinent external functions such as the library gardens, and also to the need to screen solar radiation. The interplay of overhangs and normally open panels enlivens the rhythm of the façade, whose regularity is interrupted by the inclusion of large glazed panels that correspond to the more flexible interior spaces. The glazed junction of the atrium declares itself as the pivot of the three-volume system. In the auditorium, the load-bearing concrete paneling remains exposed as a distinctive feature; the volume is characterized by the functional perforations.

The campus dimension is also reproposed in the internal organization of the school building: the rooms are arranged around a large central courtyard-the agorà-with triple height lit from above, in which a system of walkways and stairs becomes the heart of the school. Here it is also the multi-purpose flexible spaces that interrupt the regular cadence of the rooms, invading the corridor space with spaces in portions that are normally free, but can be closed off with movable walls when needed, and occupied for workshop or group activities. The intervention area is characterized by a constant difference in height, and the different volumes are spread over a wide area; the design choice was to favor coplanarity between the school square and the existing bicycle and pedestrian path. The different height - the entrance atrium is 50 cm higher than the ground floor of the school - is compensated for by a stepped ramp built inside the atrium, at the east entrance to the school building.








































