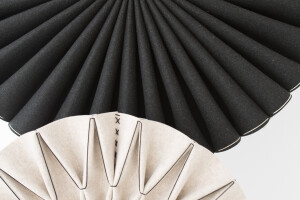The world of PepsiCo is a world perceived with all the senses, full of colours, flavours and smells. It is a world of outstanding product brands recognized, valued and chosen by people around the world. When creating the concept of this interior, designers from MIXD wanted to use the characteristic image of these brands and express the richness of sensual experiences that accompany them. This project also shows how important it is for the company to strive for sustainable food production, e.g. searching for new solutions in the use of packaging in a loop cycle.

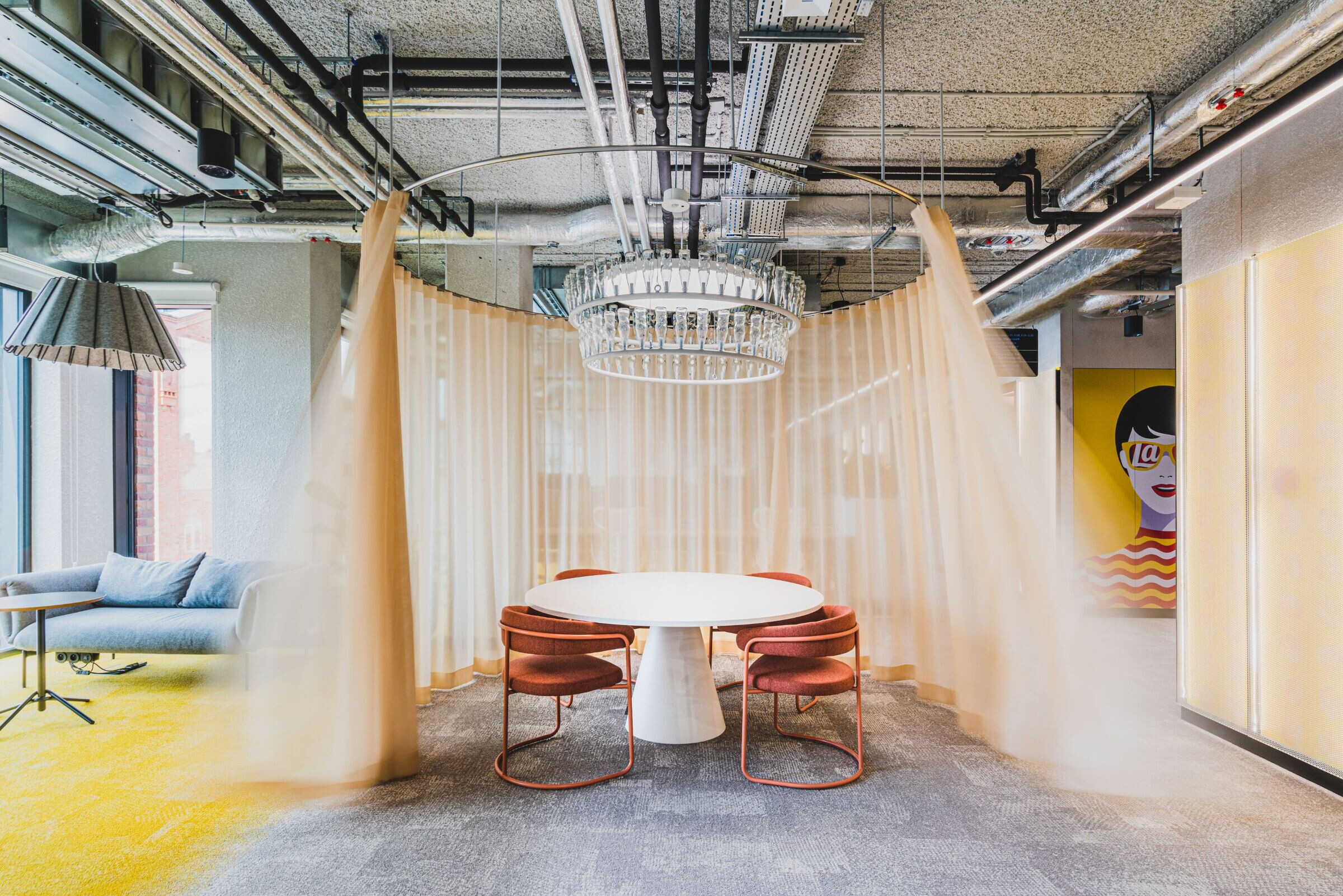
Global brands that everyone can recognize. Everyone knows their name, logo, packaging colours and shapes, advertising slogans and flavours. Everyone opened a can of Pepsi or 7UP, munched on Lay's or Cheetos. How to navigate among such a wealth of associations, strong visual elements? How to keep a balance between the richness of a distinctive branding language and the need to create a friendly, comfortable working environment? “Our goal was to create a fresh, colourful, positive space - reflecting the world of PepsiCo and standing a bit in opposition to the 19th-century architecture of Koneser - industrial, raw, full of brick walls. Crossing the threshold of this office, we enter a different reality. This space is saturated with elements associated with PepsiCo brands, but in most cases it is not stated directly. We were looking for non-obvious associations, we referred to experiencing these brands with different senses, we were inspired by art, design, advertising.” – says Piotr Kalinowski, CEO and Design Director of MIXD, about the process of creating the concept.
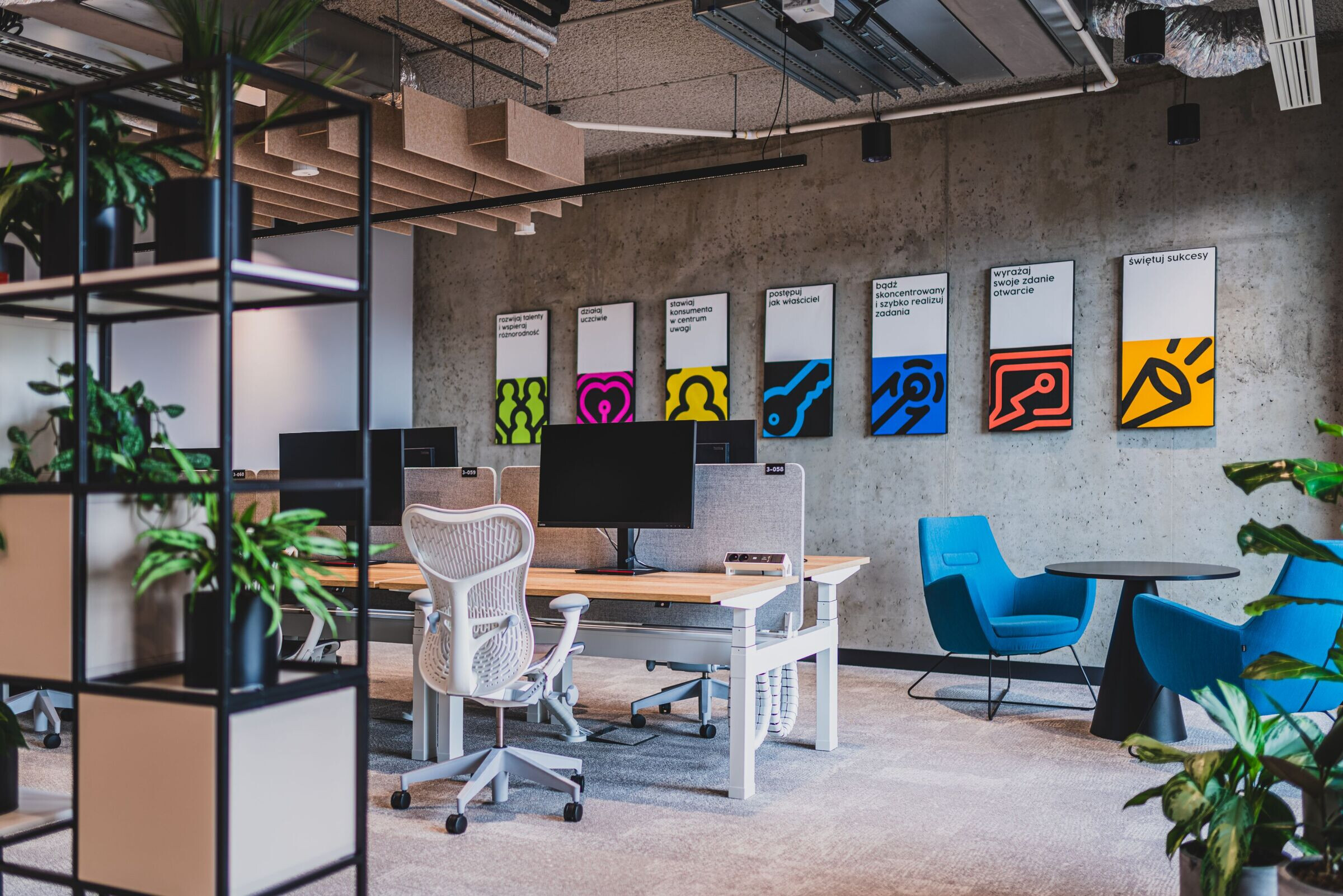

Favourite places
In addition, the designers had to deal with clearly outlined, practical requirements of the client. “From the very beginning of the project, we knew what we wanted from our new head office. We work in accordance with the global PepsiCo Work That Works program, which assumes that each of us individually agrees with his supervisor how much time he will work from the office and how much from home. So we wanted the amount of functional solutions used in the office to encourage people to work there. In a business reality in which remote work is possible, designing an office in a way that will make employees willing to come to it is a really difficult task. However, the variety of spaces and creative ideas for arrangements proposed by MIXD surprised us, even with our high expectations: in addition to the comfortable and at the same time energetic open space, we have conference rooms, rooms for individual work, creative work, "pods" for working in small teams and couples, relaxation rooms and telephone booths for short calls. Since the opening of the office, we have already tested all of them and you can see that each of these spaces has its own group of fans.” – says Emilia Bryl, PepsiCo project manager.
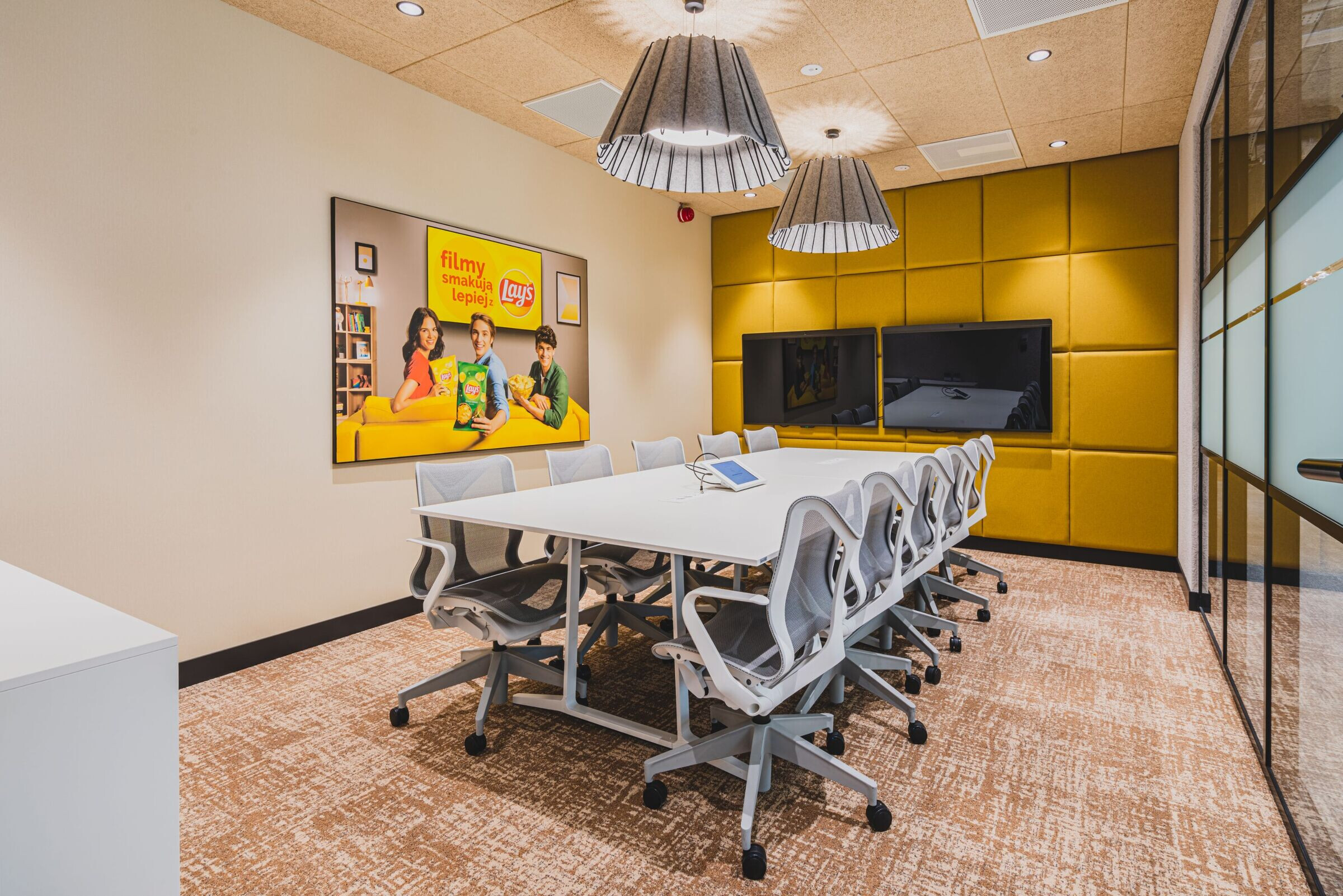
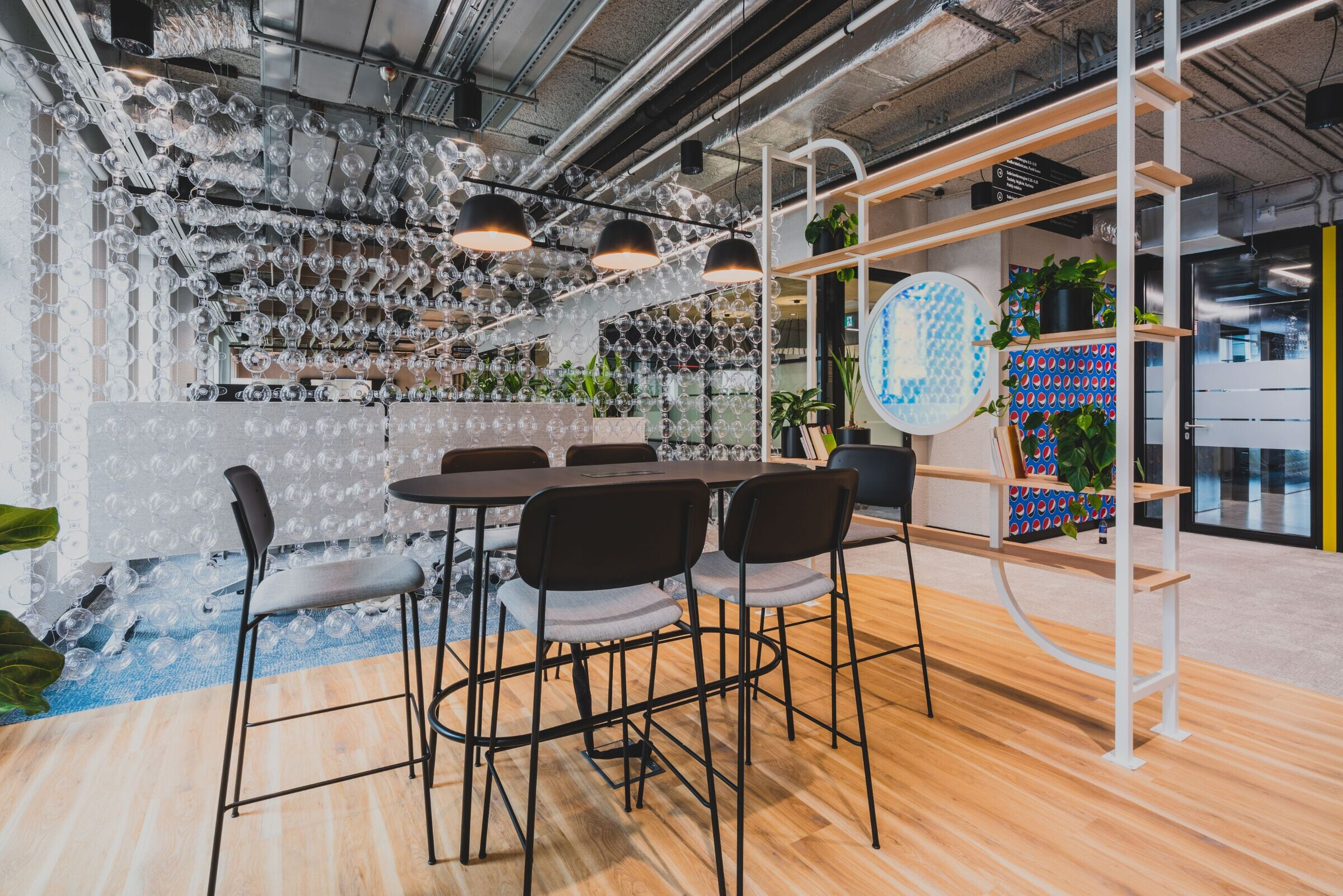
Tastes, smells, colours, sounds
A particularly important place in this office is the reception area. Even if there was no PepsiCo logo here, we would have no doubts where we ended up. The reception counter is filled with Pepsi cans, and a squadron of yellow "crisps" glides over the sofas in the lobby. "Many people are surprised that these are not custom-made elements, but a pre-existing product - Shell noise barriers from the Polish brand Mute." – says Anna Kosecka, MIXD Design Manager. On the right side of the entrance you can admire a colourful mural - graphic designer Patryk Hardziej pictured here 9 most important brands from the PepsiCo portfolio. On the left, we have a cafeteria - a zone where we can experience these brands. The space evoking the interiors of American roadside bars from the 1960`s is dominated by a large blue "refrigerator" - built by Morrow Woods, inspired by vintage cooling appliances, in which, of course, there are cold cans of Pepsi, Mirinda or 7UP. Everyone can help themselves, especially since there are plenty of snacks here. Salted, paprika, cheese, bacon-flavored, onions? The hiss of opening cans, the crispiness and salty taste of chips, the bubbles tickling the palate - the opportunity to experience all these sensual sensations seems to be as important as the presence of logos and colours associated with leading product brands.

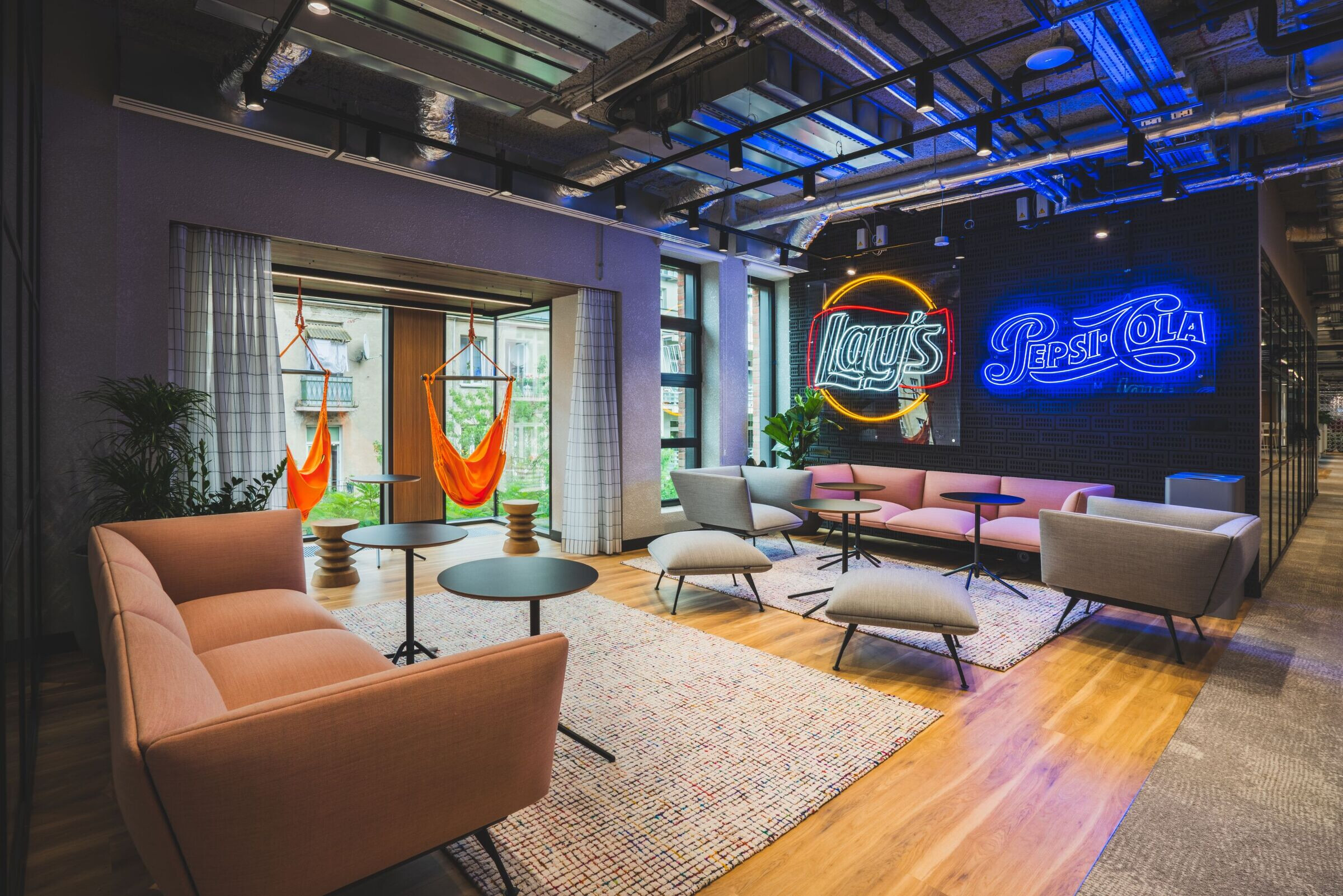
Refrigerators and comics
Two very interesting interiors adjoin the lobby area. The first, as the designers from MIXD say, is the most unusual room they have designed so far. It is an exhibition and training room with refrigerators of various shapes and sizes, pourers, vending machines, displays and many, many more. Presentations, trainings, tests are held here, company service technicians are trained here. “This place looks like a laboratory. There is a lot going on here, so we decided to fence off this room using milky glass. When there are people inside, we can only see their silhouettes – the noise of conversations and noises of devices do not interfere with the work of the rest of the employees.” The second interior is creative room - a meeting place in a relaxed atmosphere, brainstorming, creative workshops. We have light, mobile colourful seats, a stepped tribune and a high table with comfortable stools. It is worth paying attention to their upholstery - it is a fabric designed by Jon Burgerman. The artist, known as the creator of comics, murals and illustrations, believes deeply in the expression of creativity and ... having fun, he believes that even the simplest creative activities help change the world for the better. Isn't that a great subliminal message in a place like this? One of the most characteristic elements of this office also appears in the creative room - an installation based on the Bubbles system of the Polish brand Puff-Buff. Round bubbles made of transparent plastic, reminiscent of bubbles in carbonated drinks, play the role of lighting, space dividers, visually lower the ceilings.
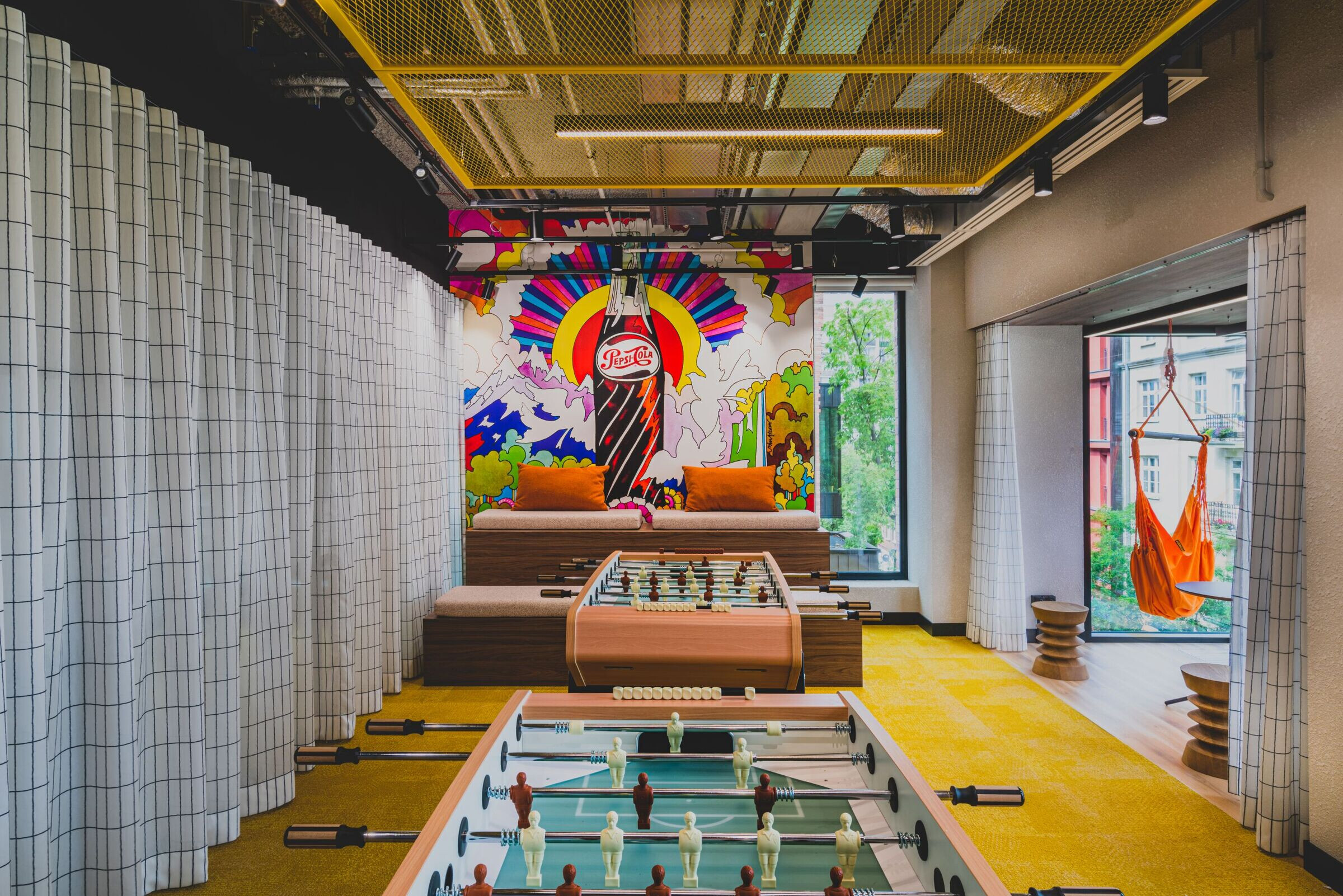
Time to relax
The new headquarters of the Polish branch of PepsiCo was an interesting design challenge for many reasons. Firstly, the Monopol building in which it occupies 2 floors has a rather unusual shape: it is long and relatively narrow. “We didn't want to 'close' the space, divide it with additional walls. We wanted the effect of a bright, open, spacious interior where it is pleasant to stay, where you can admire the panorama of the left-bank Warsaw, where numerous potted flowers provided by Florabo grow well. But this could not affect the comfort of work. Typical working spaces have been divided into sectors in which no more than a dozen people work. We divided them with lounge zones, openwork shelves or fabric-covered co-working stations. Acoustic comfort of the whole is also increased by the acoustic ceiling and carpeting” - explains Anna Kosecka. The original architecture of the office building also made it possible to create - apart from the game room - intimate relaxation areas for employees - balconies decorated with Hay outdoor furniture and bay windows, where colorful hammocks and comfortable, low armchairs are hidden behind textile curtains.
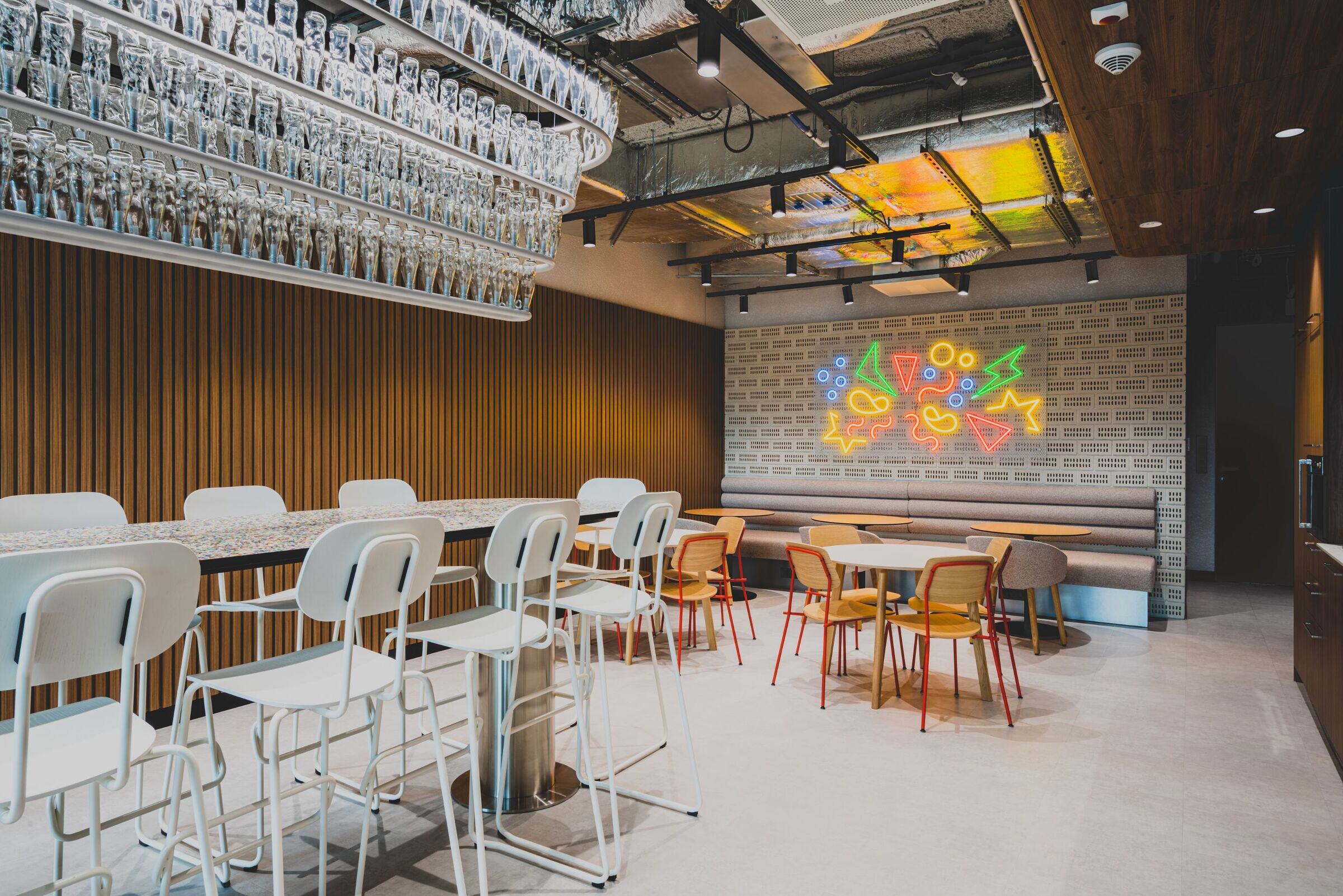
A palette of brands
The space seems extremely colorful - the entire office is divided into several color zones, corresponding to specific brands. However, when we look more closely, we notice that in fact the dominant color palette is very calm and subdued: it is dominated by white, beige, light gray. Colorful accents are soft furniture, chairs, decorations, neon lights. “We wanted to create a unique, characteristic office for PepsiCo, but we tried very hard to keep the balance, not to overload the interior with strong colors. After all, it is a place of work that should foster concentration,” emphasizes Anna Kosecka. “This is clearly visible in our wayfinding project – it is very simple, neutral, easy to integrate into the space. What is important - apart from traditional inscriptions and symbols, it also contains information written in Braille."

The second life of caps
Sustainable food production is one of PepsiCo's priorities. Among other things, it is looking for new solutions for the use of packaging in a loop cycle. “It was a motivation for us to look for solutions illustrating these pro-environmental activities. Thanks to cooperation with Migaloo Home, a special recycling material was created, made of recycled beverage caps. We have used it for the reception desk as well as countertops in several office kitchens and cafeterias.” - says Anna Kosecka.

It is also worth noting that the office is organized in such a way as to motivate employees to live in an eco-style. among others plastic bottles have been completely abandoned here. Instead, you can use tap water, PepsiCo drinks from dispensers and SodaStream saturating devices. The company also focused on a more economical and sustainable use of space - the reservation of desks (shared desk) and parking spaces was introduced through a dedicated PEPspace application.
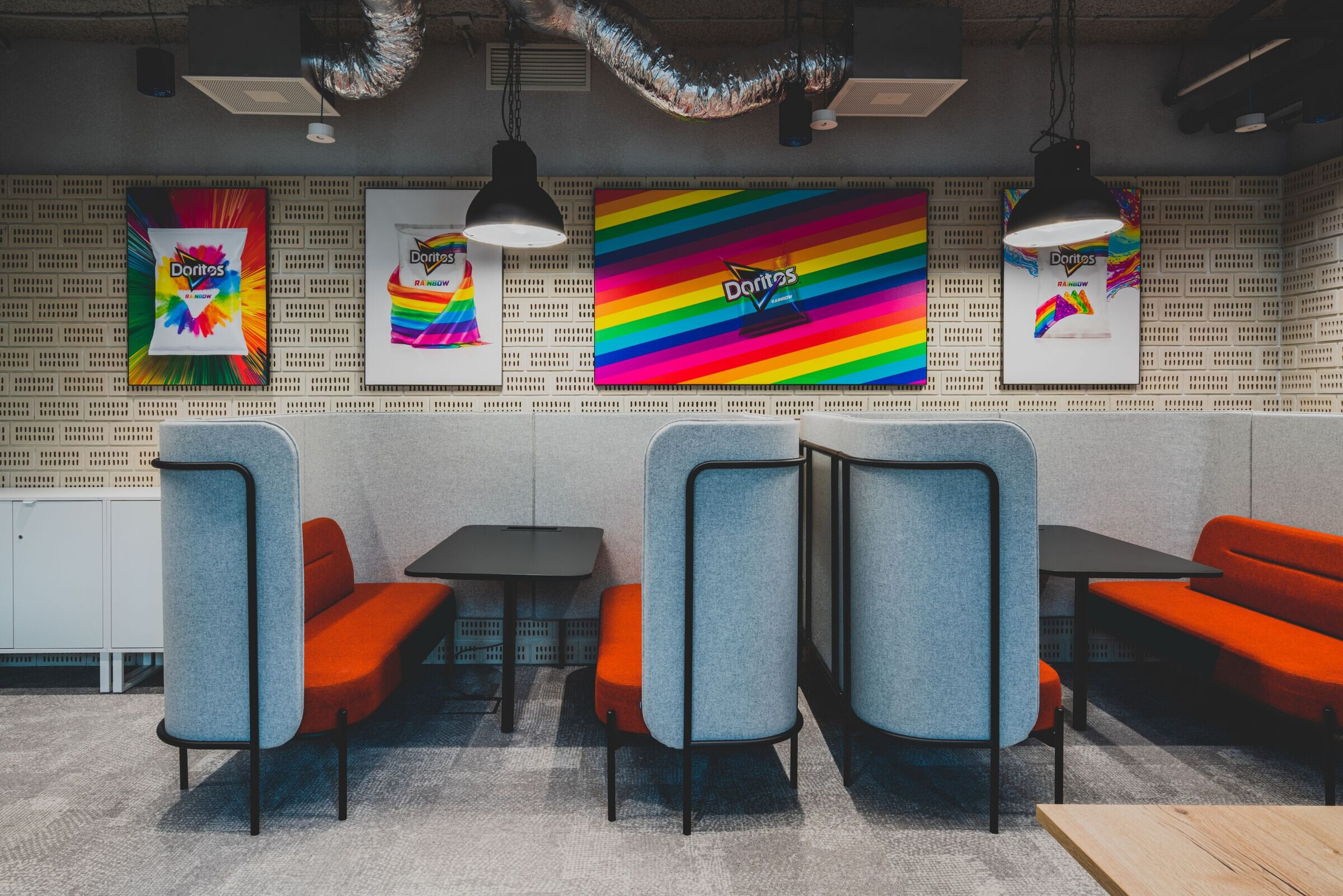
Pepsi-art
“When designing the PepsiCo office, we also looked for inspiration in art and design. Pop-art was an art movement that drew heavily from the language of advertising, and raised packaging and trademarks to the rank of icons. Similar motifs appeared in the work of Ingo Maurer - the late German lighting designer. Hence, among others, our ideas for spectacular chandeliers made of Pepsi bottles, a luminous panel with a scattering of letters hiding the names of PepsiCo brands or numerous neon lights,” says Anna Kosecka. The latter is a reference to the location of the office - Warsaw has always been famous for its wonderful neon illuminations, and there is a museum of them in Praga district, near to Koneser area. Neon is also an element associated with bars, clubs, shops - the natural environment of PepsiCo brands.


