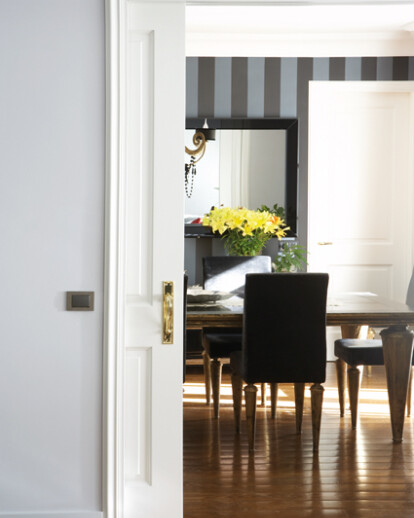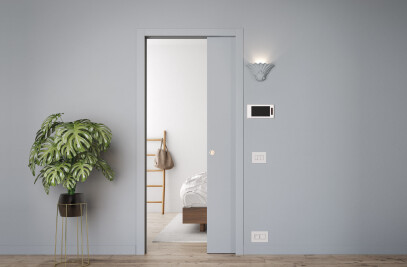In the heart of Camprodon - holiday resort in the Pyrenees - there is a significant example of interior design, combining style and function in perfect harmony with the place and the existing architecture. The basic goal behind all the design choices was to create an open and free space without any limits in order to facilitate all movements of a person moving in a wheelchair, without abandoning the classic and refined style of a house with stone façade, set in a charming landscape.
The project has been fully successful thanks to the choice of using sliding doors. The house has just one floor of about 200 m2. A central luminous space leads to other rooms through large openings, some of which reach up to 2 meters wide. The hidden systems used for the doors are versatile and functional Eclisse systems: suitably equipped with automatic engine, they made the opening and closing of the doors even easier.
The result is perfect: a house surrounded by natural light, open and airy like a metropolitan open-space, but at the same time warm and welcoming like the surroundings, thus satisfying the desire of the client.
To connect the bedroom with the living room, the living room with the dining room and the dining room with the kitchen, three Luce systems for double doors and a max. passage size of about 2 meters were used. This model is an exclusive Eclisse patent and it makes possible to insert the electrical wiring in the counterframe, an additional benefit for the architects who worked on the Camprodon project. To connect the secondary bedrooms and the bathroom, instead, they used three Unico systems for single doors and for extra-large passage sizes.


































