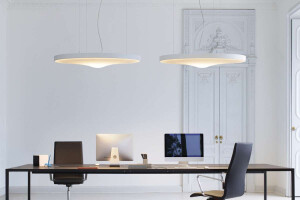Evolution Design has created the new headquarters for German engineering company PULS in Munich, Germany.
PULS is a medium-sized business that specialises in creating high quality DIN rail power supplies. The company took the opportunity of changing their premises for a complete modernisation and digitalisation of their workspace in order to retain their market leadership and compete more effectively with global players.
HR led design
PULS has a reputation for innovation and significant investment in R&D and considers its employees to be key to its on-going success. Therefore, the HR department introduced a new social collaboration platform – a tool for more agile and transparent knowledge sharing – and commissioned a new staff centred workplace design. Evolution Design was tasked with creating an environment that moved the company culture away from ‘islands of lonely workers’ towards a ‘networked community’.
Village with neighbourhoods
The new work environment is developed around the concept of a small village. Each team is located in a distinct neighbourhood, with individual colours and a bold graphic concept defining and demarcating the space.
The design focuses on bringing together different departments to foster teamwork – with engineering, manufacturing and IT specialists now closely connected to sales & marketing, HR, and senior management.
Engineering motifs are used to create bespoke illustrations, which give the space an individual feel and help create a sense of belonging and identity.
Individual desks
Based on staff feedback, PULS decided against adopting a hot desking model and instead assigned individual desks to each staff member. But the overall area devoted to individual workplaces was reduced, delivering more floor space for communal areas for collaborative working. Now these include a large central amphitheatre, a café and both formal and informal meeting spaces: lounges, coffee points, meeting pods and creative rooms in which to connect and exchange ideas.
Success through company culture
The new approach is driving cultural change, with teams reporting a significant increase in internal communication, particularly between R&D and other departments. The company has also seen a rise in spontaneous informal meetings, known to be one of the key indicators of success in R&D innovation.
Along with helping foster innovation and boost team spirit, the new spaces are also enhancing PULS’ values and culture. And by differentiating it from other engineering companies, the design is playing a part in helping the company to attract new talent.















































