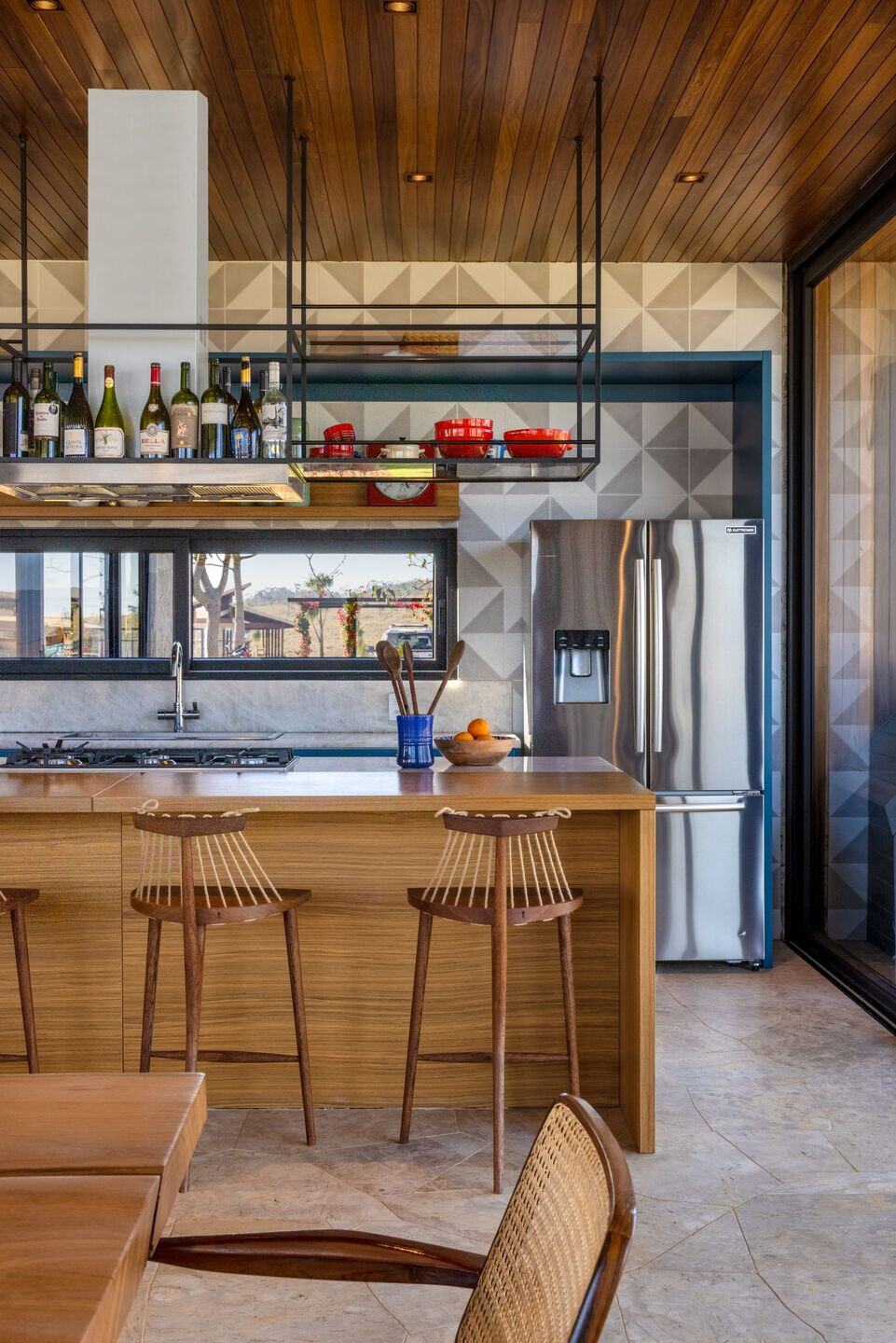Bruno and Giovanna asked for a cozy decoration that integrated all the environments of the house. Dining room, kitchen and living room, as the family loves to receive friends and be with everyone together.
The contemporary rustic interior design concept needed to be present. The furniture and colors chosen for the living room, terracotta, dark blue, green, sought to reflect this contemporary rustic concept to make the environment cozy. The choice of furniture was based on the circulation and comfort of the family. I integrated the existing furniture with the choice of specific pieces that brought the stripped down aspect to the Rancho.
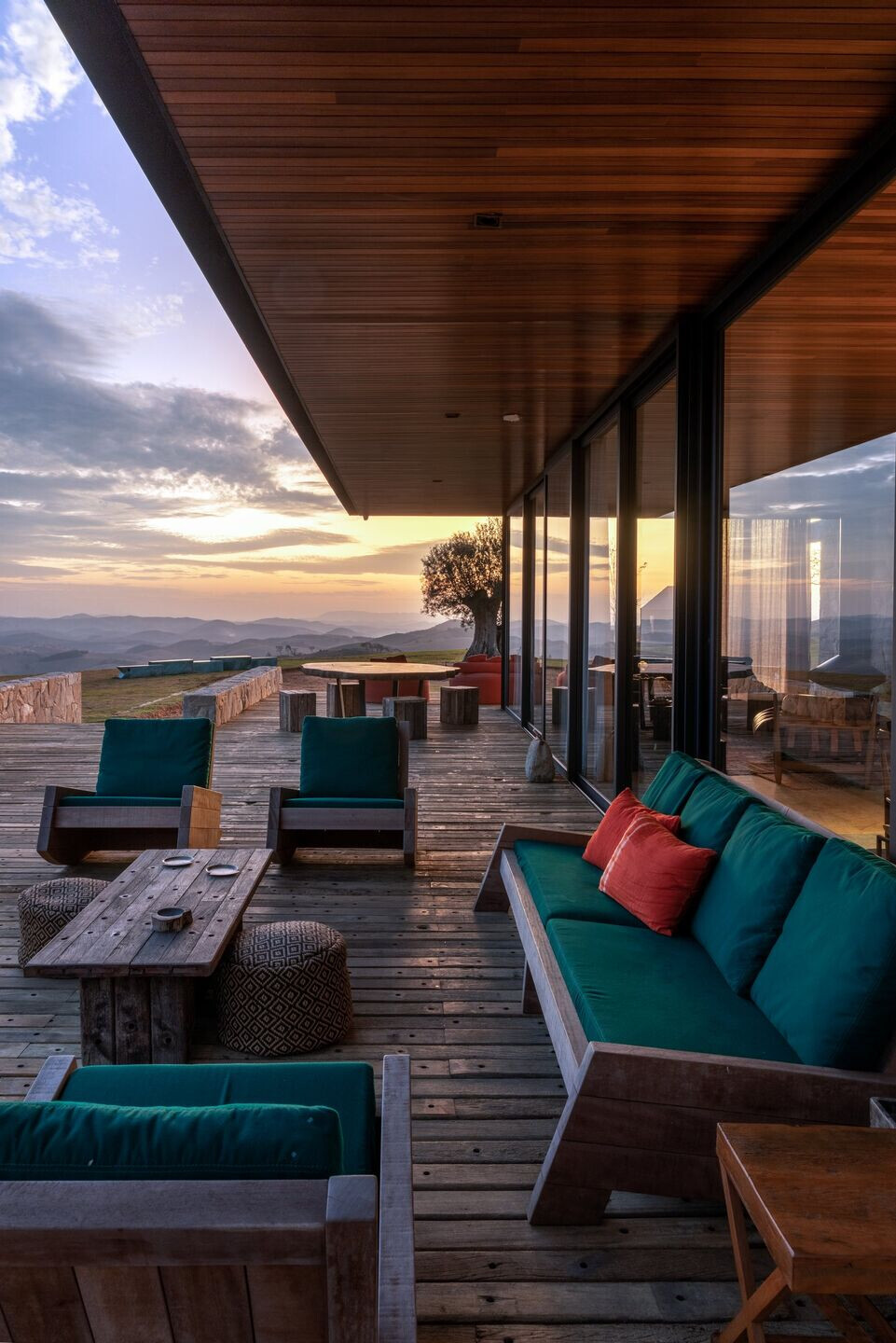
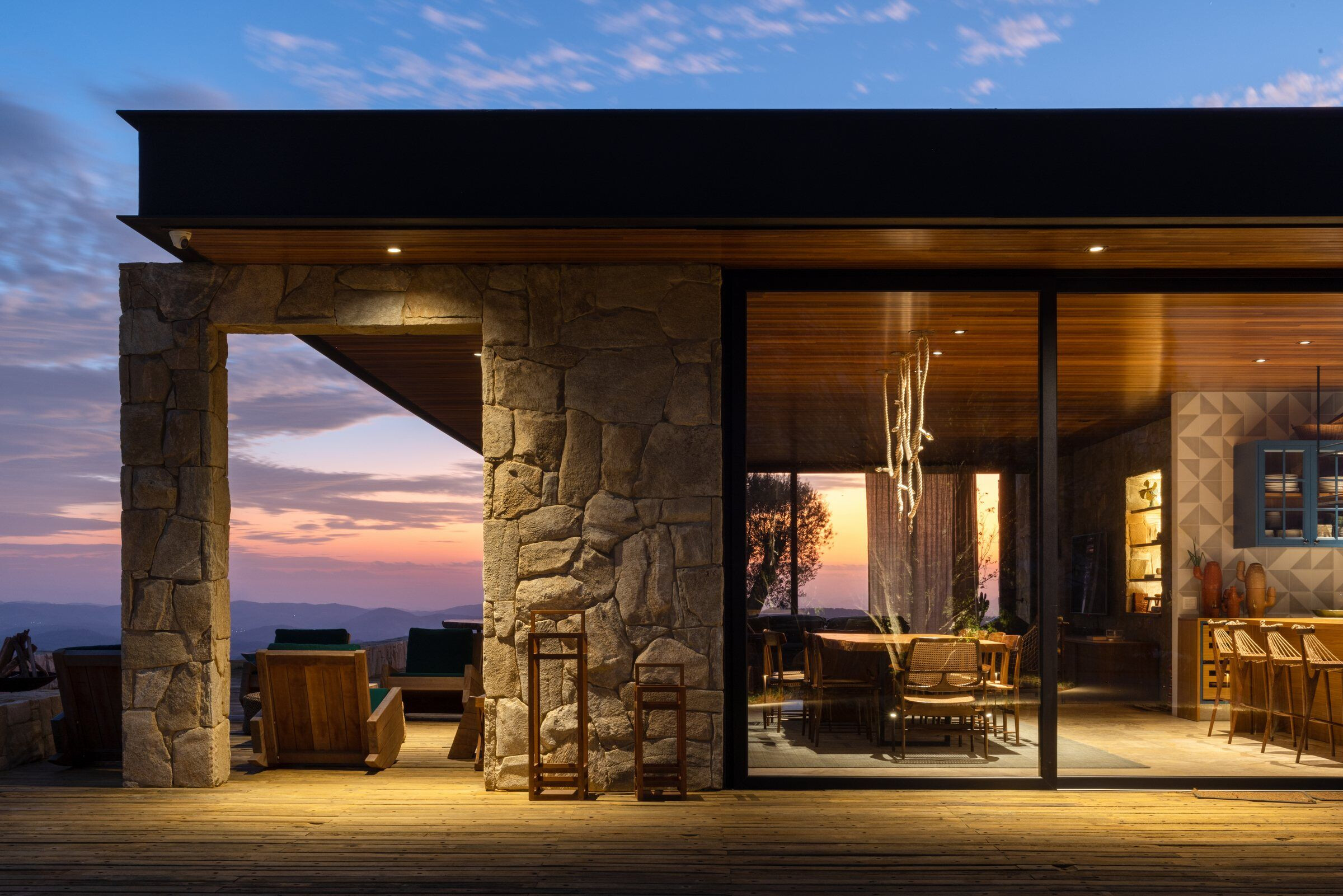
To bring the contemporary ranch concept into the house, I thought of warm tones that would make the project cozy, as the living, dining and kitchen areas are spacious and the walls, almost all in glass, are the windows of the house. The house is fully integrated with nature and to soften the light during the day I chose a natural raw linen fabric for the curtains, which brought warmth to the living room and dining room. In the kitchen I chose a shade of petroleum blue and gray tiles.
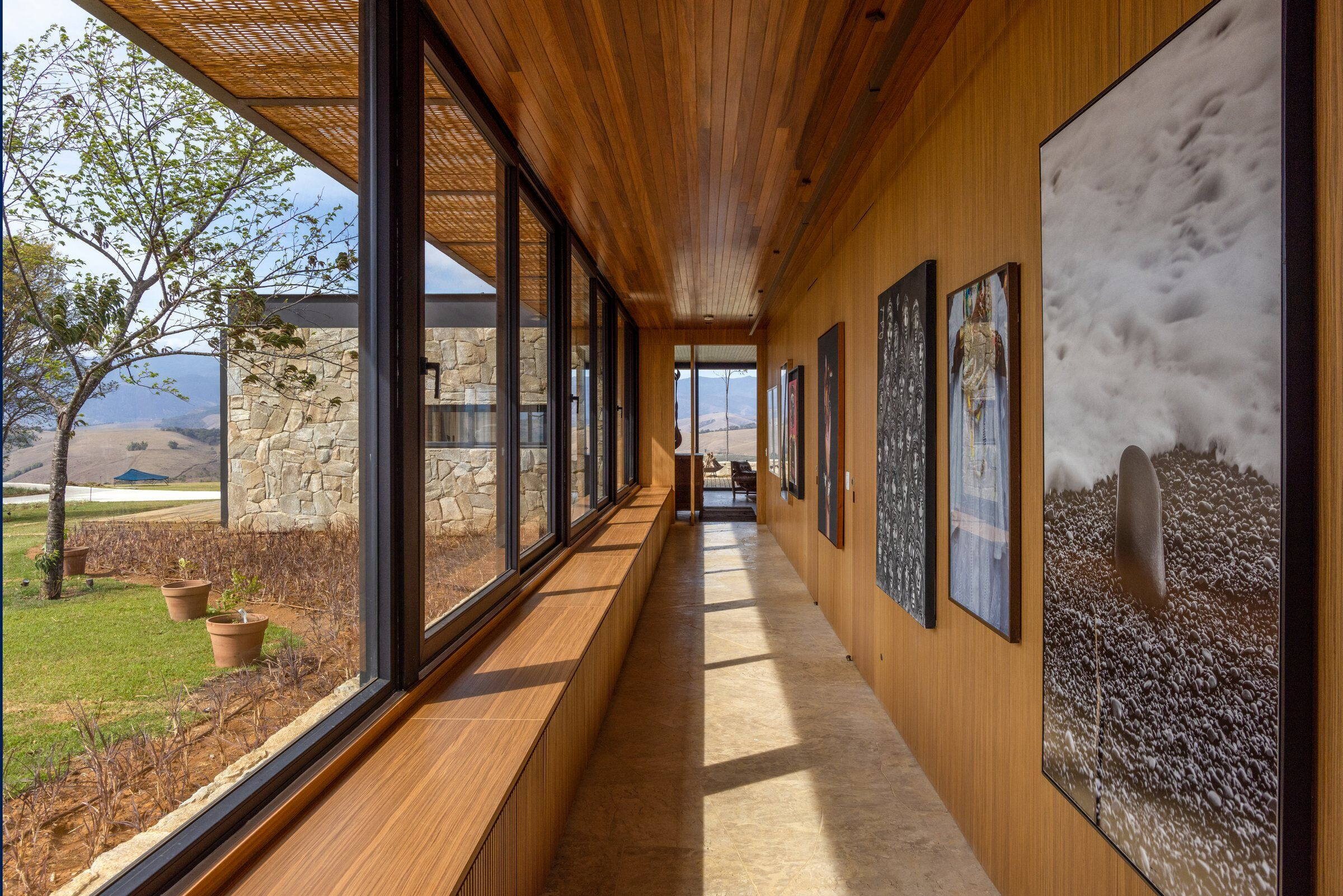
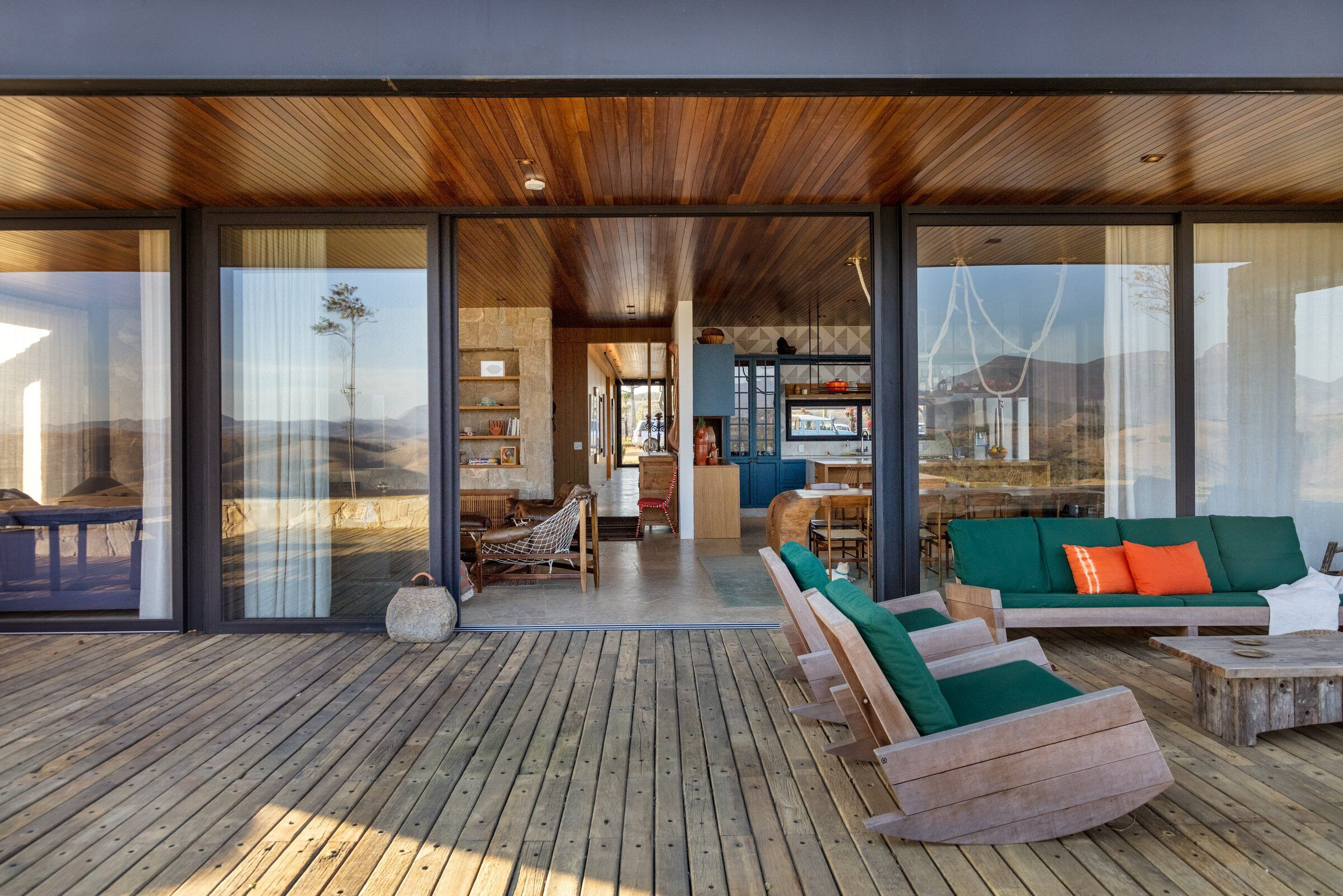
In the TV room I placed a large rug in red tones to warm up the large family room. In the dining room, a table, super rustic and chairs signed by Sergio Rodrigues made the contrast of style and integrated with the contemporary architecture of the project. Chests, personal objects and lots of art brought the owners' personality and individuality to the house. Home for me is a place where the soul of those who are going to live must be reflected in every corner and interior design is the translation of this look, the look of the Soul.
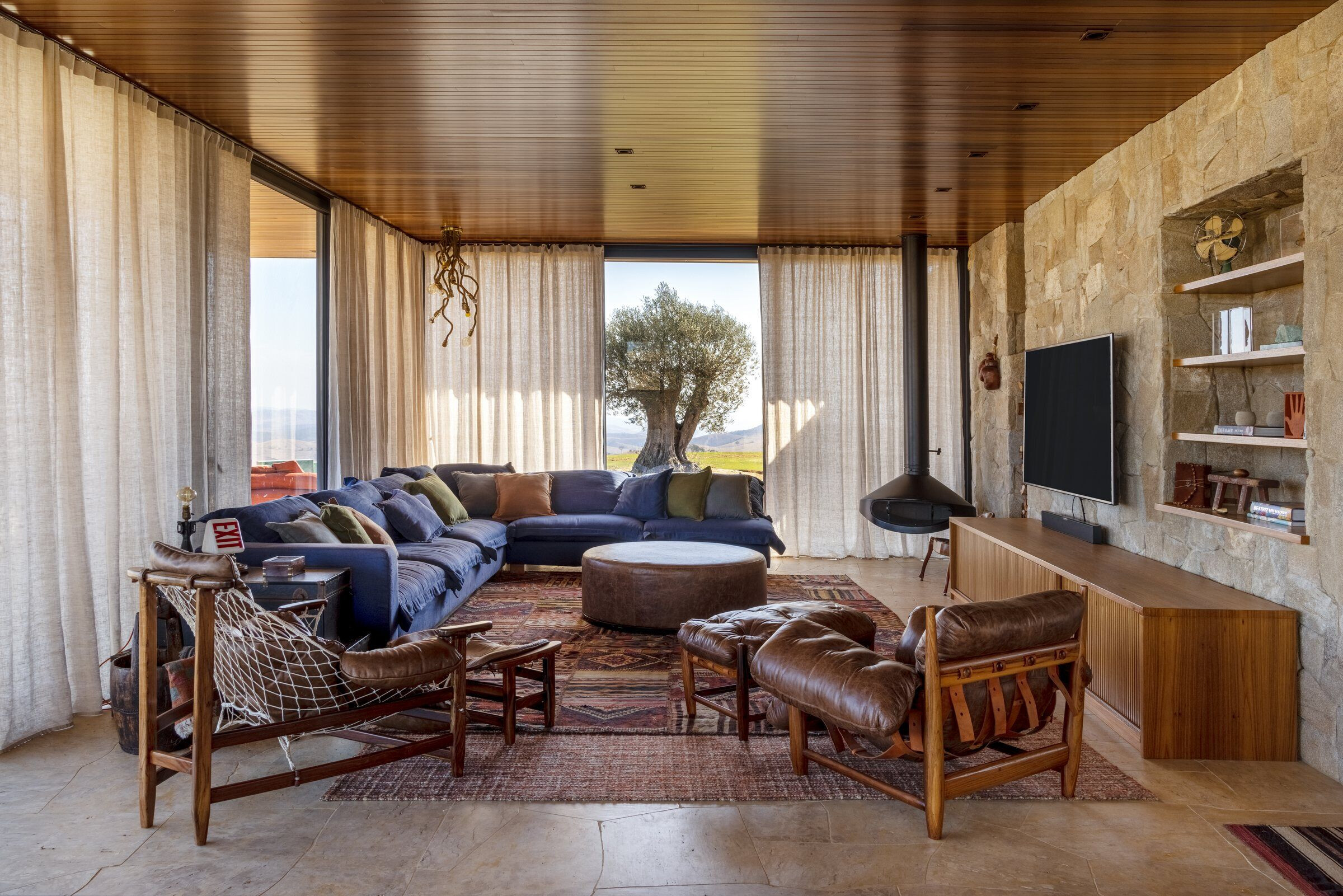
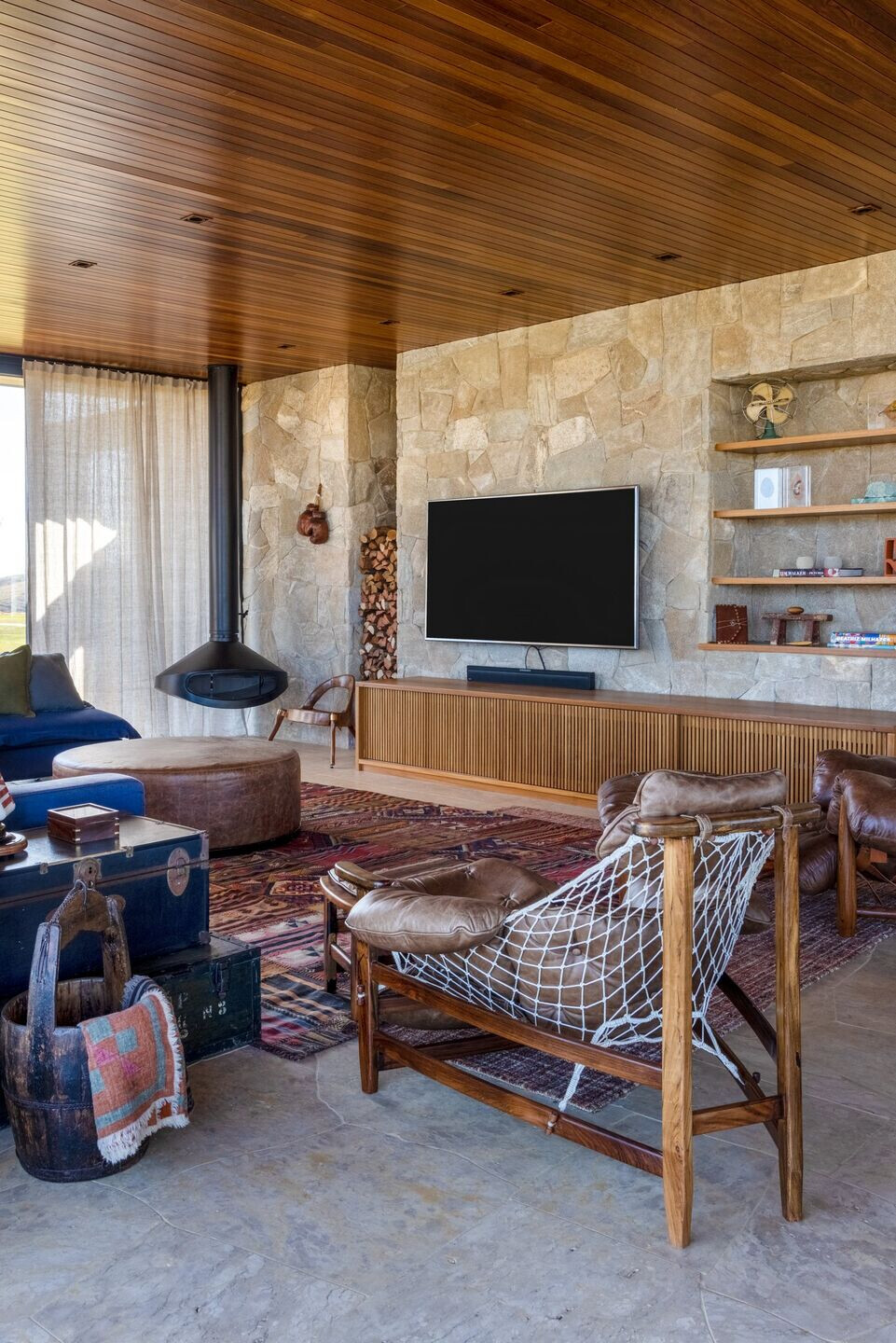
Team:
Architect: Hana Lerner
Photography: Andre Nazareth
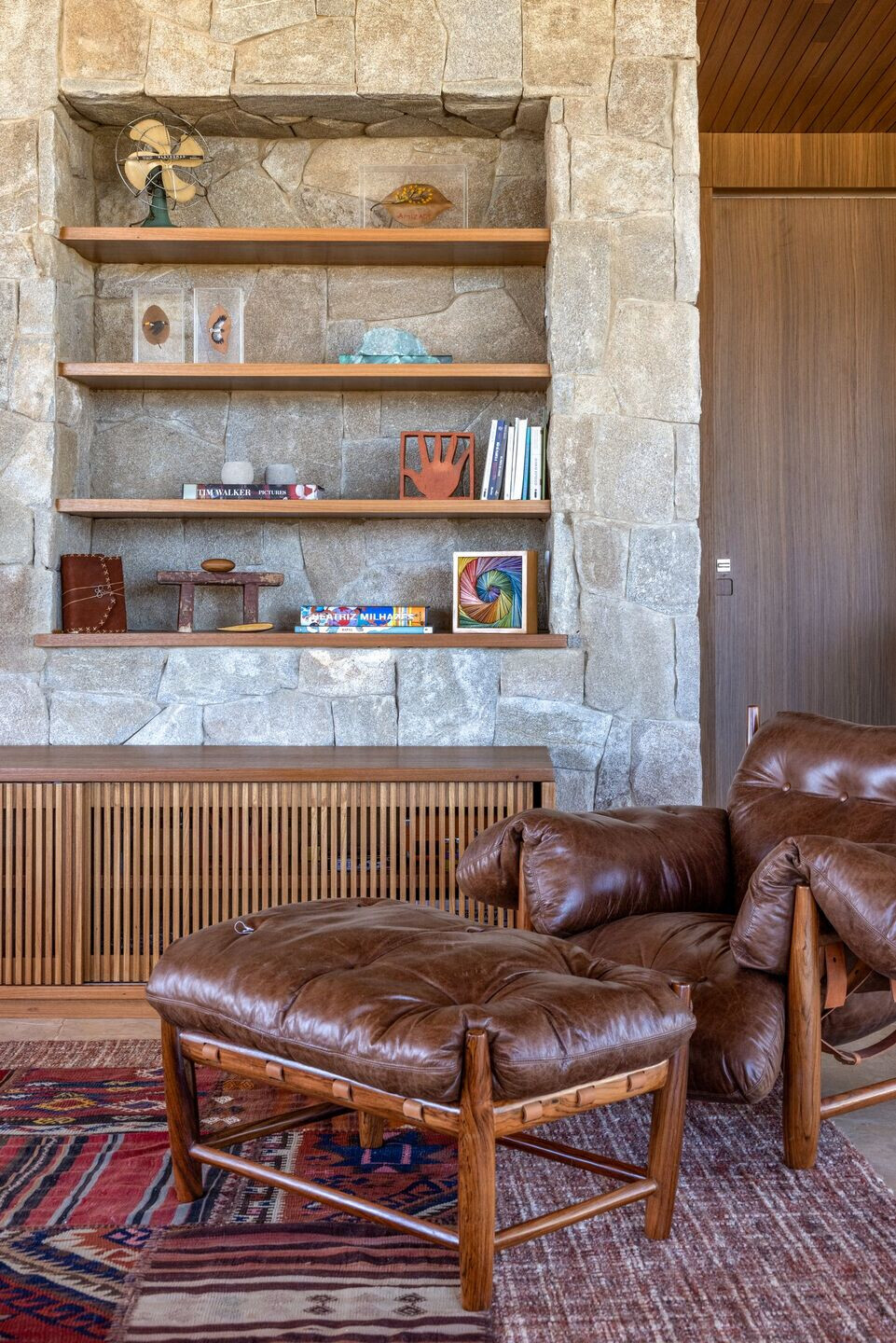
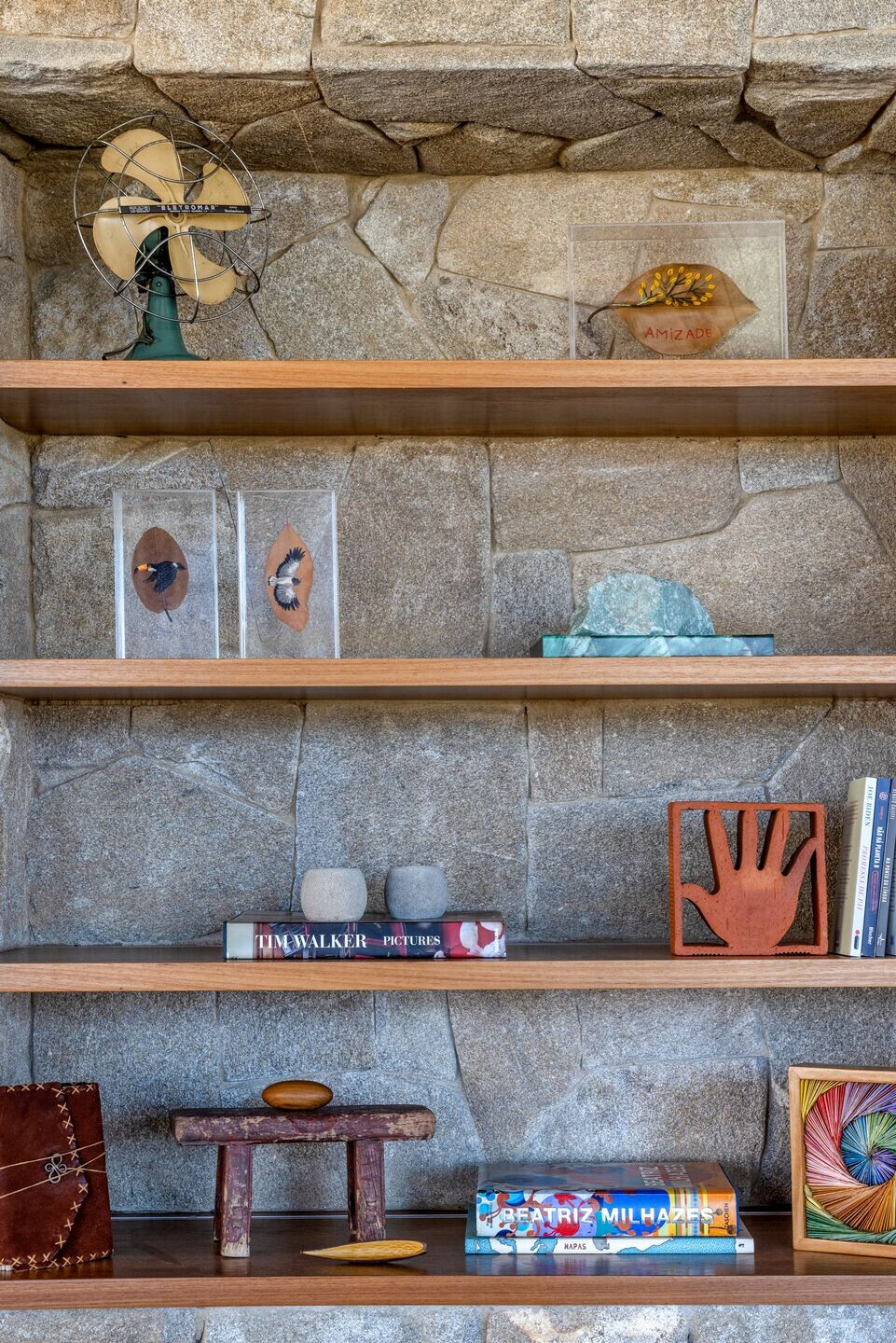
Material Used:
1. Bed - Natuzzi
2. Rugs - Hathi Gallery
3. Curtains - Luttece Pure Linen
4. Sofa - Way Design
5. Sofas - Carlos Motta
6. Puffs - Nani Chinellato
7. Dining Table - Arbo Real
8. Hydraulic Tile - Tiling
9. Custom Cabinets - Florence
10. Wall and floor stones - Pagliotto
11. Burnt Cement - Microreve
12. Chinaware and Metals - Docol
13. Architecture project Duda Porto
14. Chiaradia + Gayoso lighting project
15. Galera Hathi Rugs
16. Florense cabinets
17. Lutece pure linen curtains
18. Metals Docol
