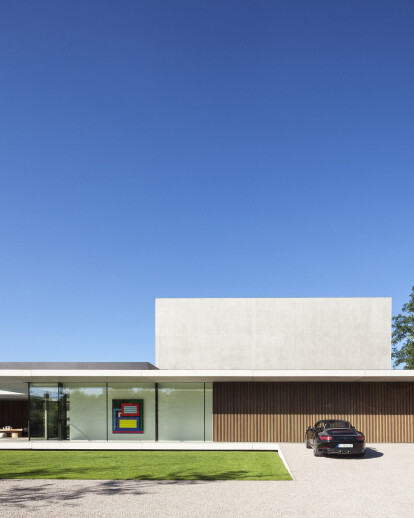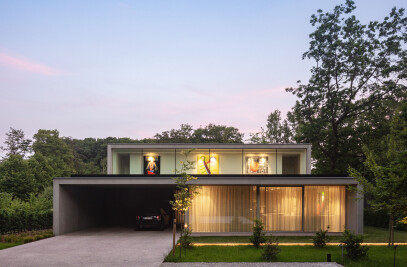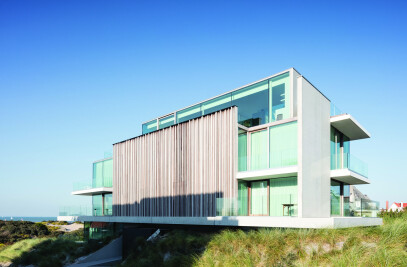The river Leie, that runs through the historic city Ghent is well known for its leisure boating. A bit further downstream from the city centre of Ghent, many boats reduce throttle or come to a full stop to have a look at a residence, quite different from the other houses along the river. Amidst a golf terrain like garden lies a sculptural concrete villa, grafted on the lifestyle of its owner.
The view from the river shows a long floating horizontal concrete framework that defines the ground floor, inside as well as outside. The ground floor holds all day functions, the pool area, and pool house. A second smaller concrete volume contains the master bed & bath room and two extra bed / bath rooms. A private terrace on the roof, linked only to the master bedroom, has a lowered floor towards the top of the volume, creating a private outside space with marvellous views towards the river and the garden.
The entire ground floor area is strongly directed towards the river. Most parts of the facade are completely glazed to allow as much visibility with the garden and river as possible. To allow more privacy, the wooden box like volume that holds the pool house, can be extended with sliding panels, to completely hide the pool area from the passing boats on the river. The front façade towards the street is partially closed by a wooden plane, holding 2 entrance doors and a gate towards the car elevator. An inclined plane allows the entrance on the elevated concrete slab of the framework. The night quarters on the first level are completely opened up towards the garden, and closed off by concrete walls towards the street and river. Each bedroom has a private terrace.
Nightly activities reside underground. Descending the stairs along the glazed front façade, the bright ground floor becomes dark & cosy in the cave. Wood and black Moroccan tadelakt set the tone. The focus in the basement lies on the big window behind the bar, revealing the inside of the pool. The bar behind the pool window, a DJ booth, a glazed wine cabinet, the long lounge benches, the area for exclusive cars, a built in cigar cabinet, are the embodiment of an exclusive underground club.
Material Used :
1. Swimming Pool by "Bob Monteyne"
2. Exposed concrete by "Enjoy Concrete"
3. Fireplace by "De Puydt"
4. Terraces in Afrormosia wood & concrete prefab slabs
5. Basement floor in black Tadelakt
6. Front door & facade caldding in Afrormosia Lamellae


































