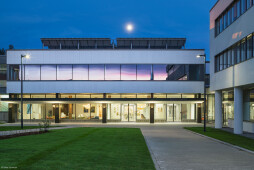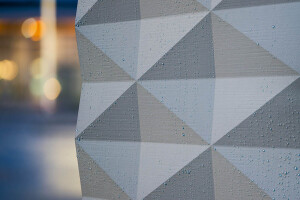For the redevelopment of Finish confection brand Fazer, a customized polymer concrete facade element was developed. The inspiration for the abstract 3D pattern came from the patterns found in many Fazer products, such as their wafers and chocolates. In addition to this bespoke element, white concrete, glass and wooden surfaces are other dominant materials in the building.
More from the Architects:
The bakery, confectionary and food products company Fazer is one of the best known Finnish brands with a strong heritage. The refurbishment and extension of the head quarters is a continuation of the redevelopment of the factory area which started with the erection of the new Fazer visitor center also designed by K2S Architects.
The headquarters consists of several existing buildings from different decades. The oldest part called MAKO is from 1966 originally designed by architect Kurt Simberg. The facades and original interiors have been carefully renovated where as the interiors of less historical value were modernized to meet contemporary working environments’ needs. The dark chocolate brown façade tiles were remanufactured according to the original tiles.
The newest existing office wing, built in 1988, was completely refurbished including the facades. Here only the bearing concrete frame remained. For the facades, a customized polymer concrete element was developed. The inspiration for the 3d pattern arouse from the patters in many historical Fazer products.
The new meeting center between the visitor center and the old office buildings serves as the new main entrance for the headquarters. This allows easy indoor access from the Meeting Center both towards the Visitor Center and the existing offices and factories. This results in synergy and effectivity in the usage of space.
The freeform architecture of the new meeting center is intentionally different from the old orthogonal office and factory buildings. The open and airy lobby with its’ large conical top light is the heart of the meeting center. White concrete, glass and warm wooden surfaces are the dominant materials in the building.






































