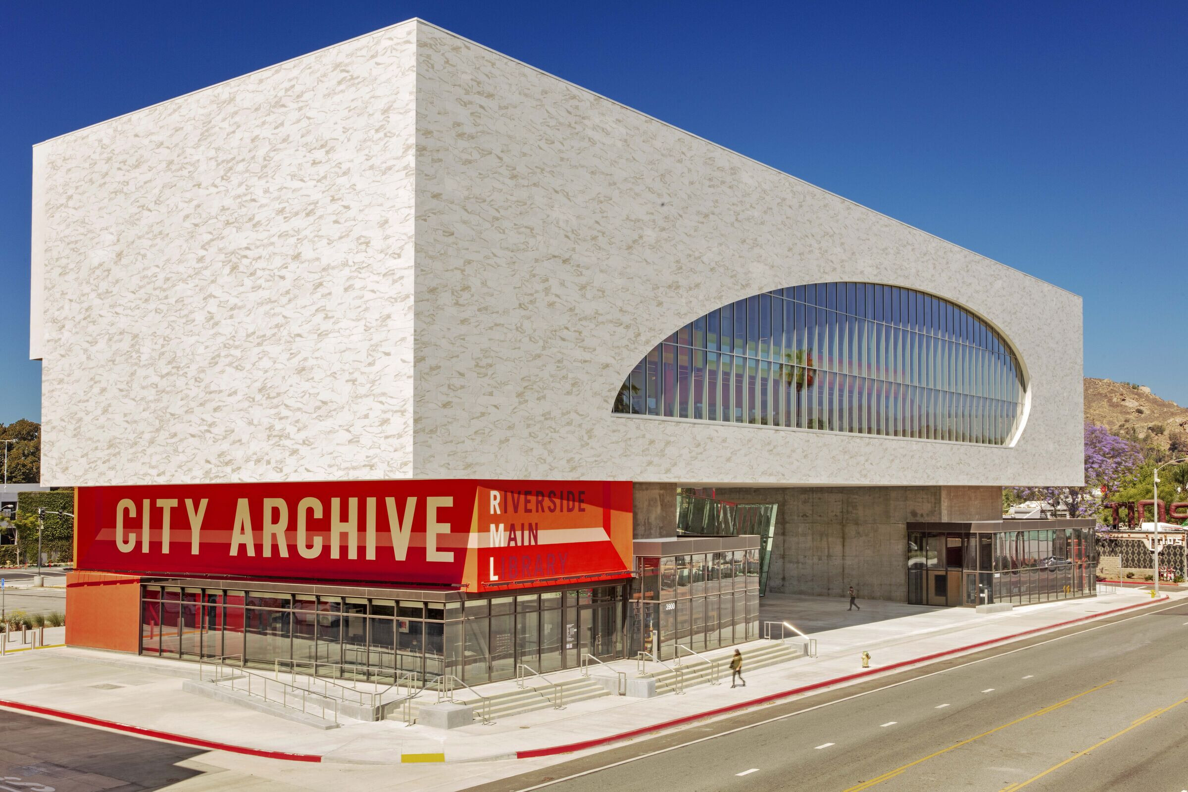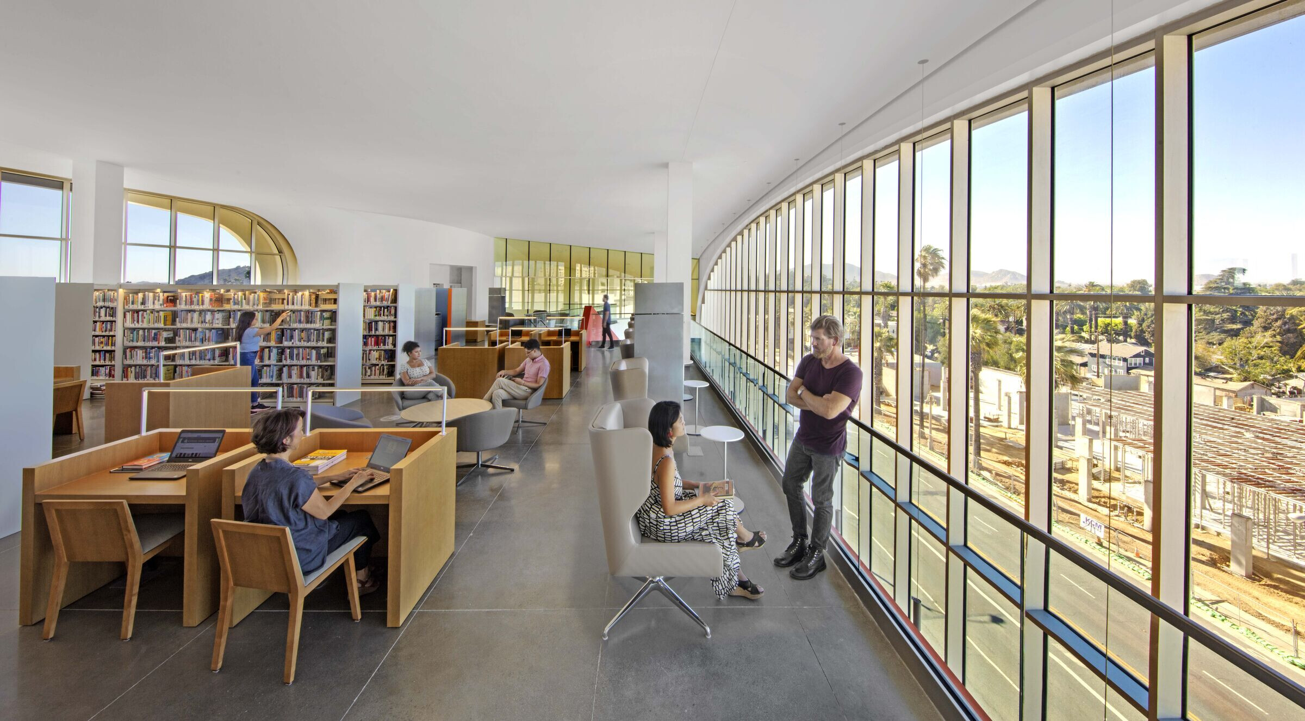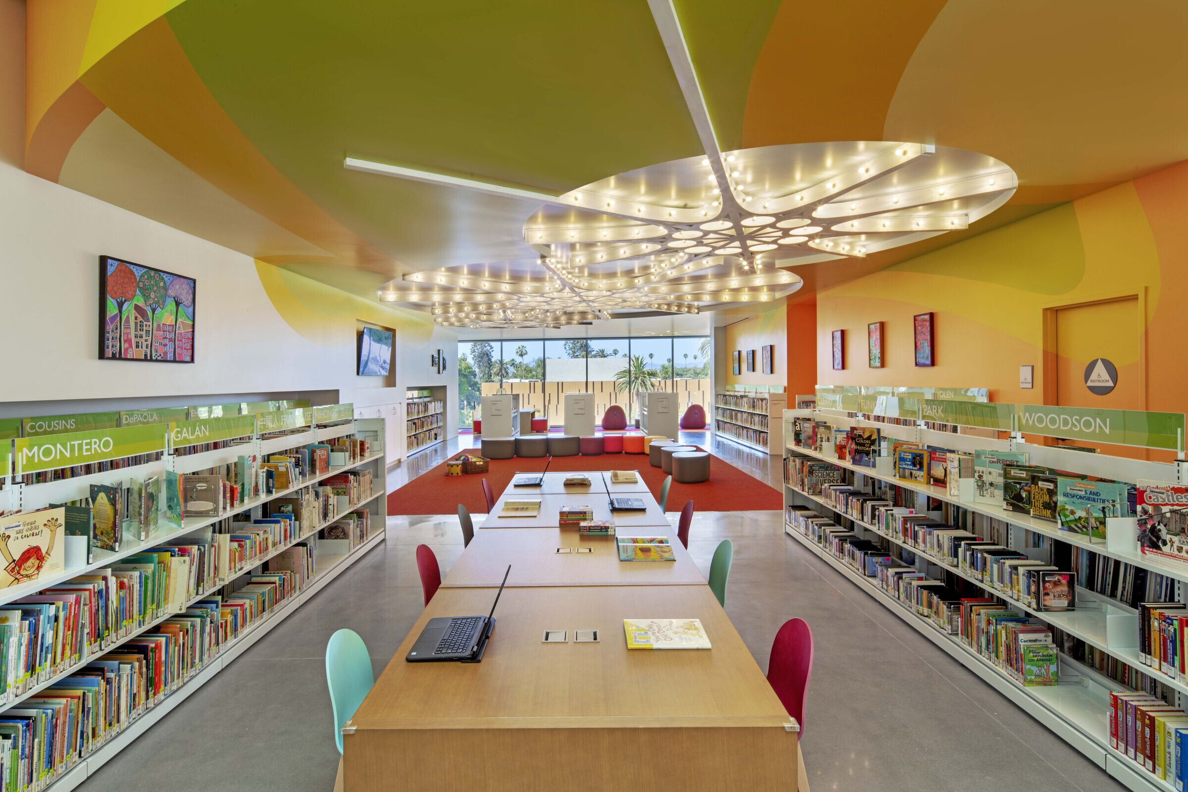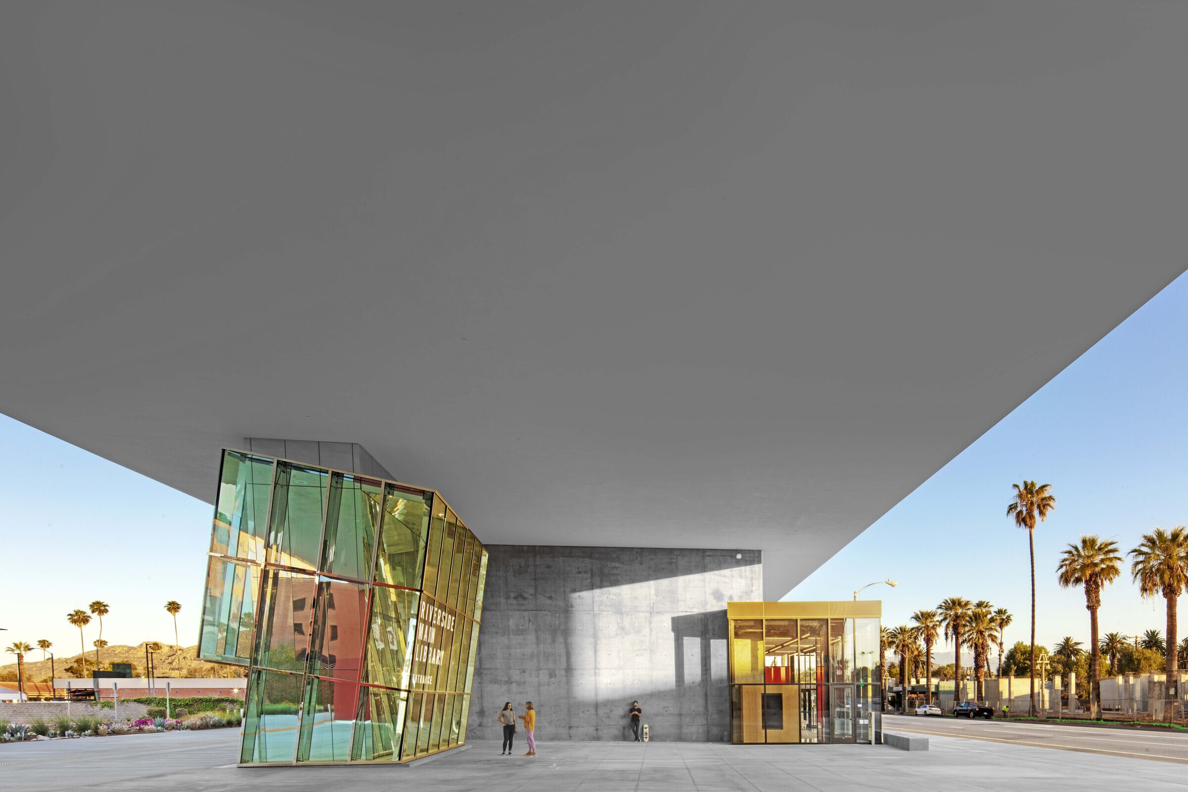The new library sits on a city-owned 2½ acre property, east of Market Street on Mission Inn Avenue, within walking distance of the Mission Inn and the city’s cultural and business district. The two-floor library volume sits 36 feet in the air on massive concrete piers, creating an 8,900-square-foot shaded outdoor public plaza as the entrance to the phase two paseo. The new covered plaza will host evening performances, weekly farmers markets, book fairs and other community events. A new City Archive, Community Room, and Friends of the Library Bookstore are at street level at the perimeter of the plaza.

The elevated library provides views of the San Gabriel and San Bernardino mountains to the north. It is a view that most residents don’t have if they do not have the good fortune to live or work in a high-rise. The third floor 35-foot-high volume is covered from end to end in a sweeping vault that roughly parallels the enormous north and south facing windows.

The adult reading room and collection areas are on the fourth floor, with views north and south, and are visually linked to the third-floor library entrance floor. This floor includes the local history reading room that contains furnishings from Riverside’s 1903 Carnegie Library, several glass enclosed group study rooms as well as administration offices for the City of Riverside’s entire library system.

A children’s library is an entrance to a vast world, through books and programming, where children are encouraged to be creative and curious. It starts with the decoration of the ceiling and wall surfaces with saturated color, and the configuration of lighting, reminiscent of ferris wheels or carousel lighting at the fairground. Storytime, sing-alongs, play, arts, and crafts, all take place below this canopy of lights.

Concrete piers, that enclose the building’s mechanical systems, support the 111-foot span that creates the 8,900 SF shaded plaza. Summer temperatures in Riverside often reach over 100 degrees. By day, this plaza is used for farmer’s markets, food trucks, book fairs and other community events. By night, it is an outdoor theater and event space and serves as pre- and post-function space for the adjoining Community Meeting Room. Entrance to the library is by way of a glass and mirror-walled elevator near the center of the plaza. The plaza will be the eventual north entrance to the shaded paseo that will connect Mission Inn Avenue and University Avenue with completion of the Library Square development that has been planned for the block-sized property.


























































