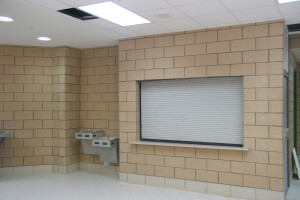The new Administration Headquarters occupies two floors in an office tower just outside the main campus of University of California, Los Angeles and houses staff for the university’s Continuing Professional Studies (CPS) program, currently under the name University Extension (UNEX). Designed with the intent to democratize the distribution of light, view, and space throughout the work environment, the layout places private offices at the center of the interiors, closest to the building’s core, while natural daylight and views of the surrounding Westwood Village and Santa Monica Bay are distributed throughout the work environment for all staff to enjoy. Only senior administration and department directors reside in private offices, created to be transparent to enjoy the same natural light and views while still equipped to offer acoustic privacy. This model challenges the traditional hierarchies of business organizational structures and creates a variety of unique settings in a workspace that is more collaborative, less compartmentalized, and less hierarchical.
Each floor features a lounge (or “commons”) along the north windowed wall where employees can work, collaborate, socialize, and rest, all while enjoying views of the surrounding area and nearby university campus. On the south side, a two-story room known as the double-height commons serves as an assembly space for all-hands staff meetings, while also being open for breaks or individual work. Break rooms, two on each floor, are enclosed on three sides with floor to ceiling glass. Enclosed meeting rooms of various sizes are found thoughout the two floors in numerous locations – most of them transparent while also maintaining acoustic privacy.
Graphic components of the project display imagery associated with the university’s main in an effort to connect the administration headquarters to its university community at large. The two elevator lobbies feature patterned floors and vaulted ceilings printed with imagery from two of the university’s most iconic buildings: Royce Hall and Powell Library. The double-height commons features wallpaper printed with a panoramic view of Dickson Court, the historic quadrangle on the university’s nearby campus. The room appears and functions like an outdoor quadrangle, providing relief from the work environment and a place of a tranquility. Other university motifs such as the blue and gold school colors are subtly conveyed in areas of light blue and brass finishes. Public corridors are lit with linear pattern lighting inspired by traditional brick coursing that compromises most of UCLA’s historic campus structures.
Material Used :
1. Adotta – Metafora Glass Partition System
2. Dazian Acoustical Drapery Fabric – Milano Plus
3. Mecho Systems WhisperShade IQ2 System
4. Koroseal Custom Digital Print Vinyl Wall Covering
5. 3M DI-NOC Vinyl Wall Covering – Fine Wood Series
6. Forbo Allura Colour Luxury Vinyl Tile Flooring
7. Aluflam Contraflam Fire-Rated Glazing System
8. McKeon Vertical Rolling Steel Door – CFS-M
9. Armstrong Acoustical Ceiling Tile – Lyra, Optima, Calla, & Woodworks Vector
10. Polyvision A3 Ceramicsteel Flow Magnetic Markerboard









































