Johnson Favaro was retained by the City of West Hollywood in early 2002 and over a one-year process facilitated the development of a comprehensive master plan for West Hollywood Park, one of the few open spaces within this intensely urban community at the heart of metropolitan Los Angeles. Designed by Johnson Favaro, the West Hollywood Library, as the first phase of the park master plan, makes significant steps toward achieving the plan’s highest priority, the expansion of open space within the park.
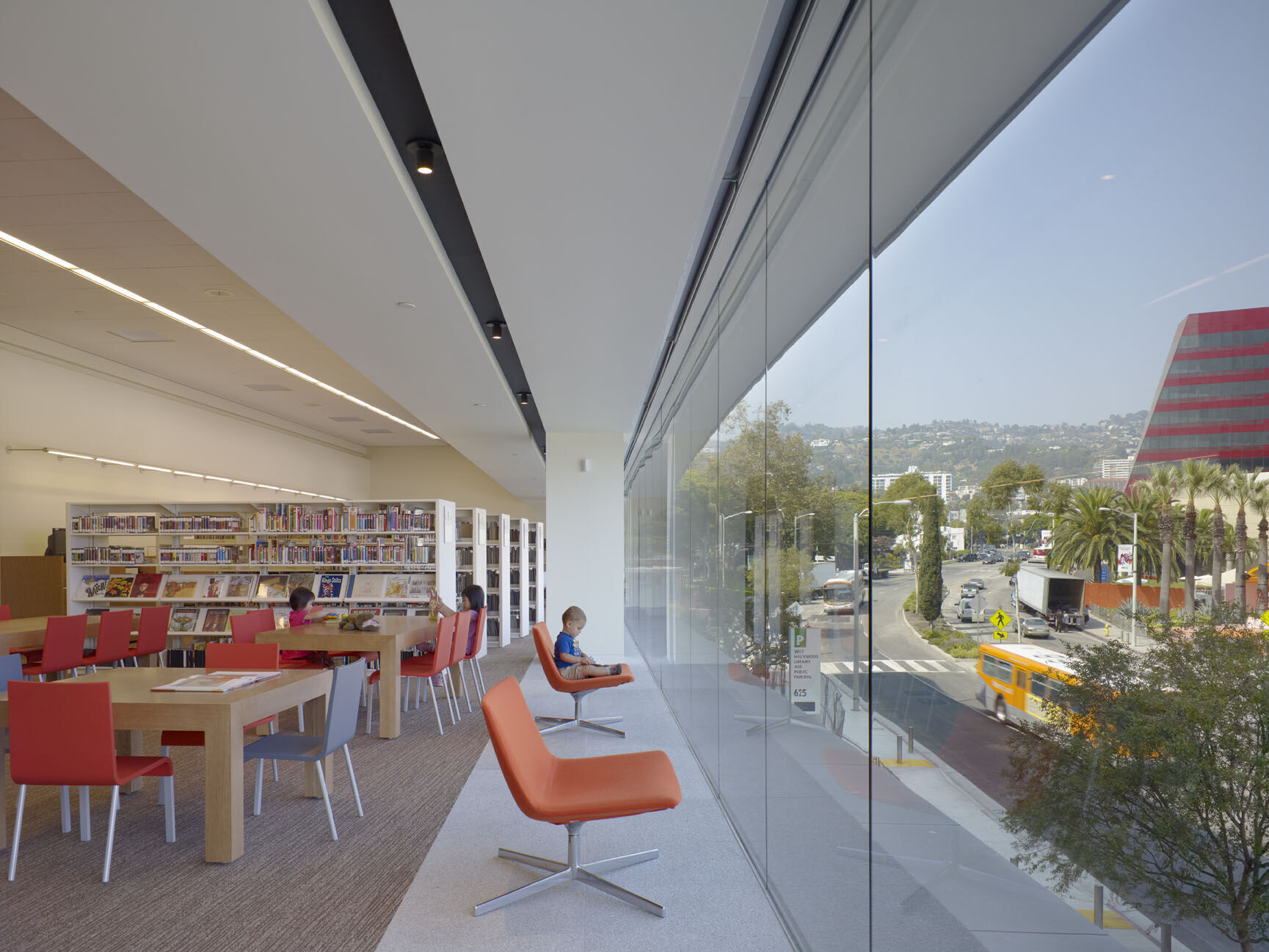
The new library sits at the edge of the park and occupies the upper two floors of the three-story building. The second floor of the library sits one level above San Vicente Boulevard and at grade with the new park. The main floor of the library is easily accessed from both the park and from San Vicente Boulevard. The library is arranged in two stories, with functions such as the circulation desk, children’s library, young adult collection, internet access, career development center and a second public meeting room at park level. Reference, fiction, nonfiction and special collections are on the upper level. The ground floor of the building consists of the entry motor court and drop-off area which provides access to parking structures behind the facility, a service and loading area for the library, flexible public meeting and event space, and a sidewalk café facing onto San Vicente Boulevard at sidewalk level. A partially subterranean parking facility for 90 cars—dedicated for library parking during library hours—sits behind and adjacent to the building at the ground floor level underneath new park open space. A new five-level parking structure, the West Hollywood Park Municipal Garage, is adjacent to and behind the new library and serves library patrons, local businesses and park visitors by providing an additional 333 spaces. The library project is LEED certified at the Gold Level.
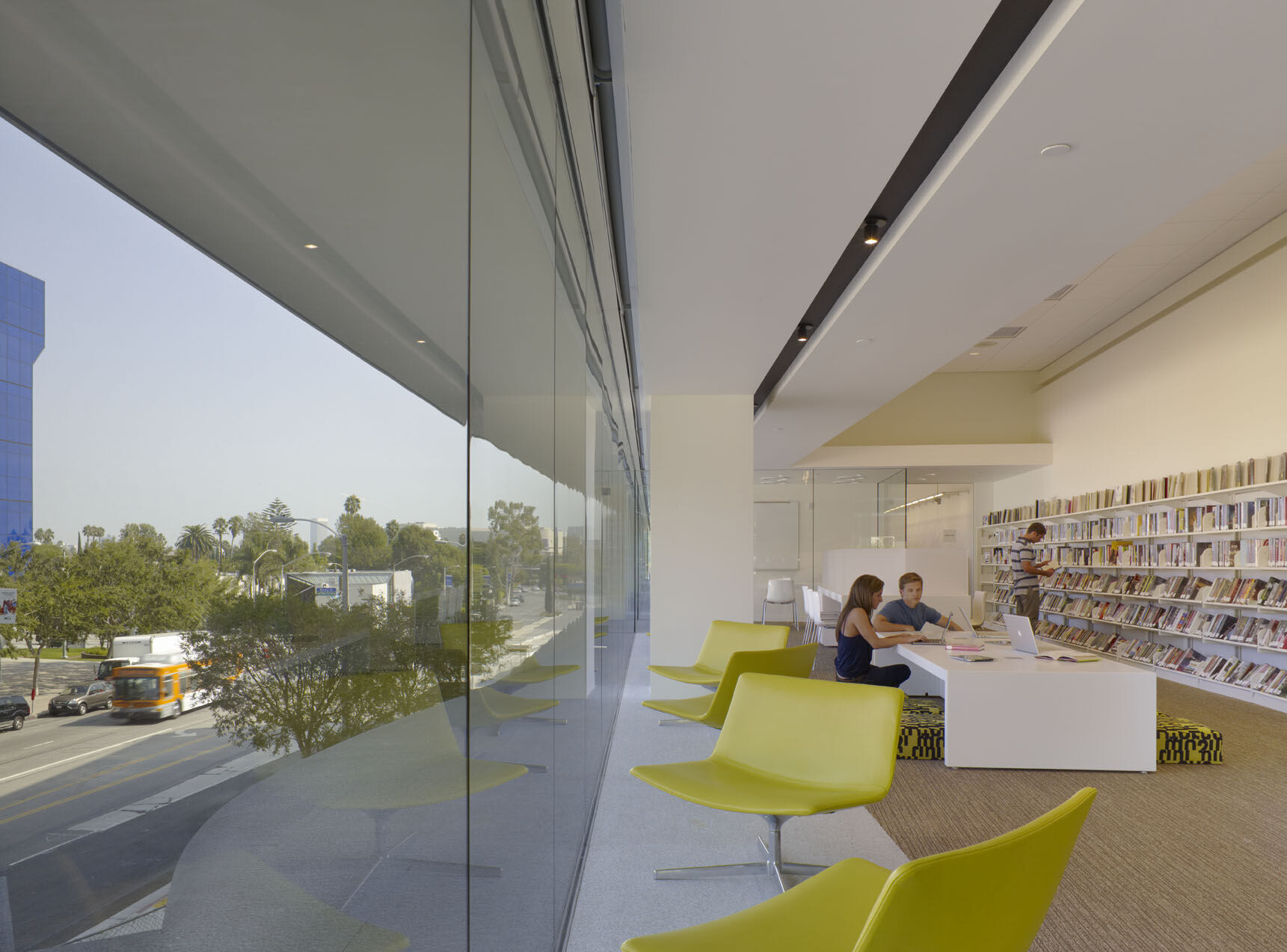
This new facility, as developed in a comprehensive visioning, programming, and design process provides the diverse community of West Hollywood with space to serve their informational, cultural, recreational reading, and professional needs for many years to come. Situated as the civic counterpoint to the landmark Pacific Design Center the building will reflect in architecture and art the position of the community as a home and inspiration for design, art, and creative exploration.

The building is neither ‘modern’ nor ‘traditional’, it neither waxes nostalgic about yesterday nor pretends to determine a future over which we have no control. As a building that belongs to this community its architecture has been crafted to project civility, hospitality, and durability in a way that nevertheless reflects the way that we aspire to live now—relaxed not formal, tempered not hysterical, dignified not pompous. We oblige ourselves and the community we serve to create an architecture that is of its time and that will stand the test of time.
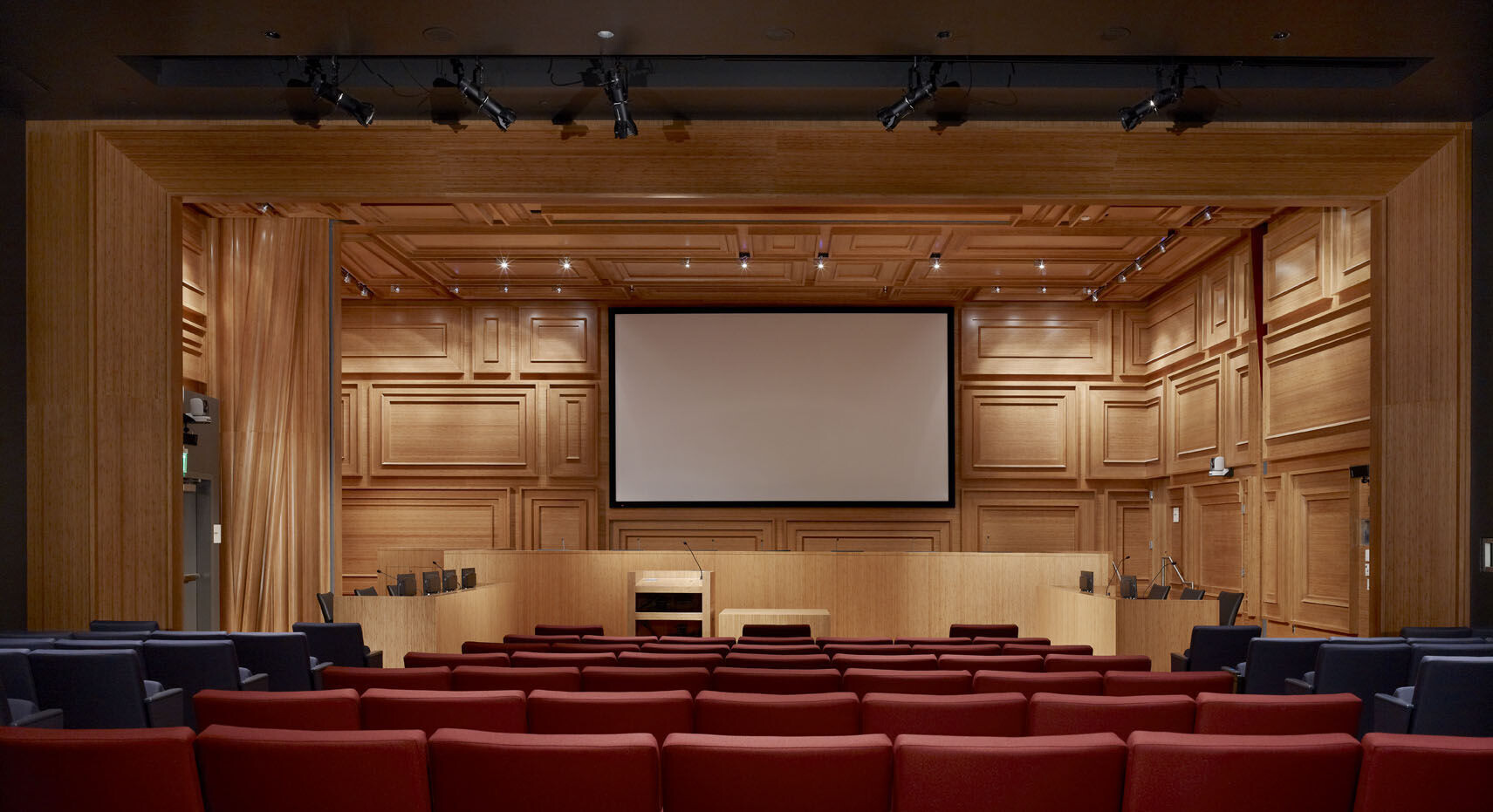
The notion that buildings and open space work together harmoniously and with mutual benefit requires foresight and planning. For years Southern Californians got used to seeing land as an unlimited resource and the occasion of the building of a community or recreation facility as merely a functional one. Decades of bad planning combined with the privatization of open space (the front, side and back yards of single-family tracts) resulted in the loss of public open space and the shrinking of opportunities to ever get it back. This, at a time when these cities are transforming from suburbs of other places to places unto themselves with densities rivaling that of the traditional cities they were meant to supplant.
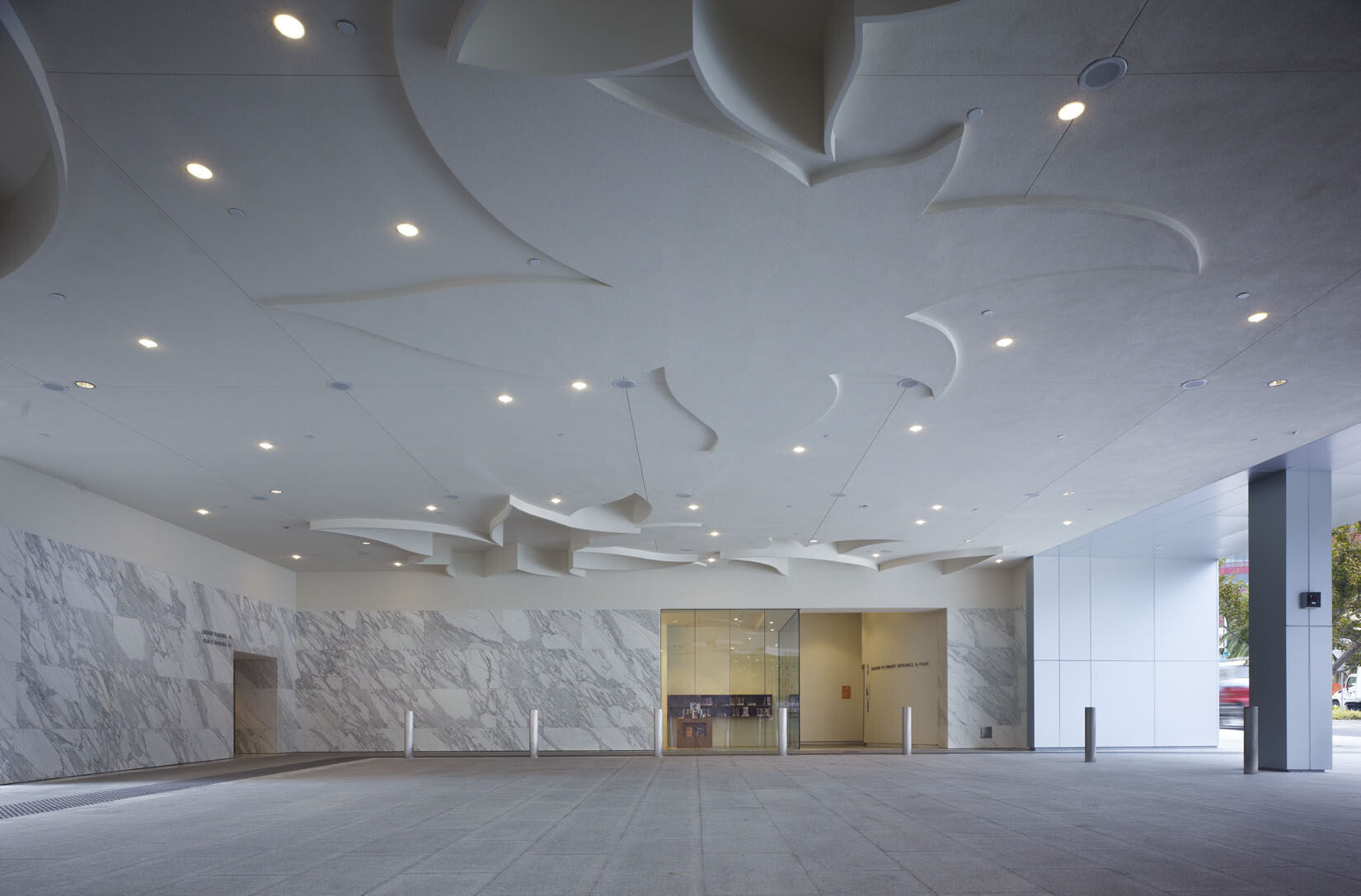
The common sense sustainable planning principals behind the Library and Park Expansion projects are instructive for other communities who face the similar constraint of limited land and the demand for larger, more up-to-date community facilities. Stacking mixed-use community programs vertically in a more urban format that conserves land area, placing new parkland over parking – a true “green” roof – and replacing surface parking lots with an efficient multi-level parking structure provide for the current and future needs of this community while at the same time creating new park open space where it did not exist.
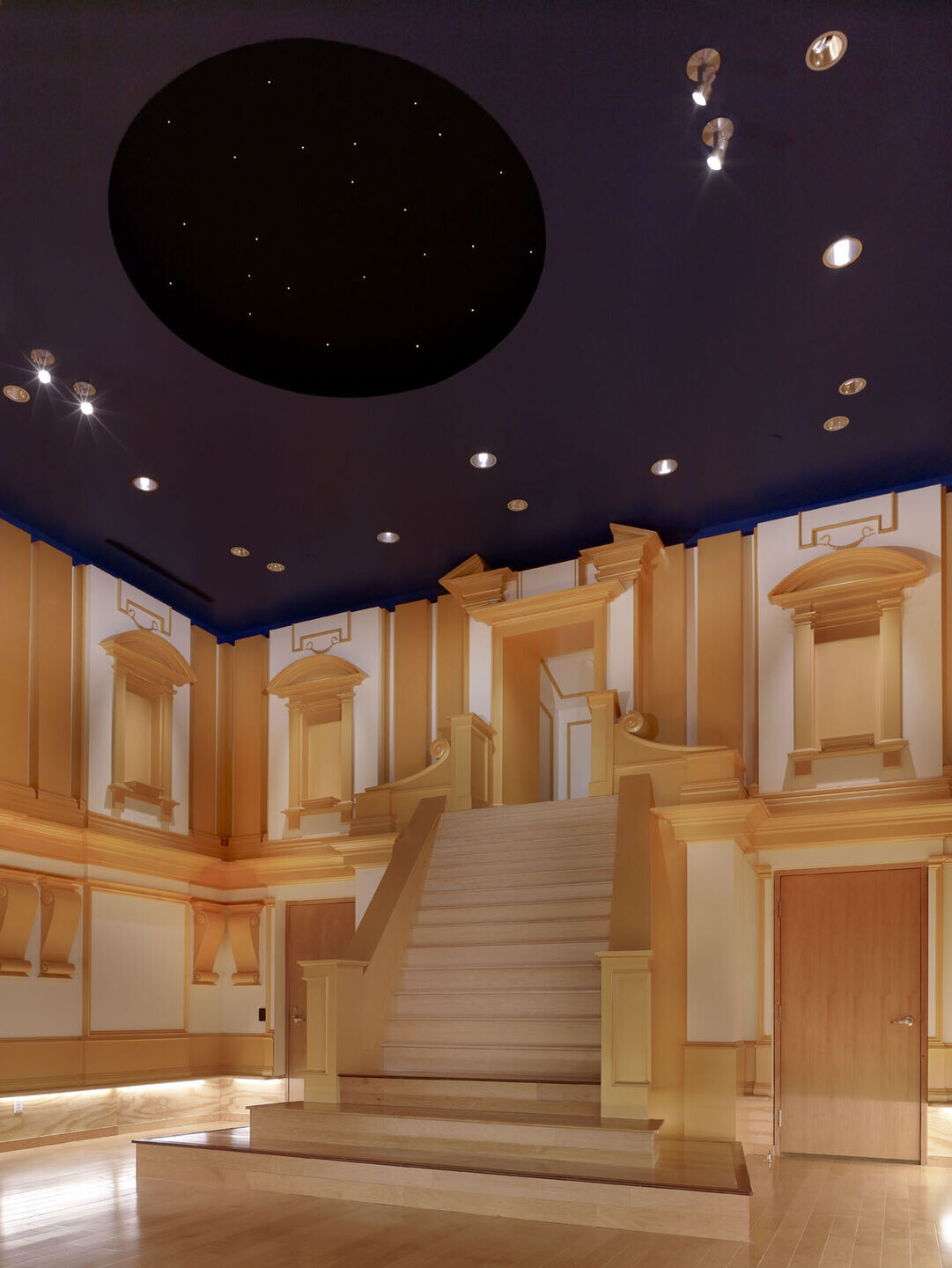
In its commitment to this project the community of West Hollywood recognizes that infrastructure extends beyond repaired pot holes, replaced sewer lines and new power poles. More than mere amenities—as Washington D.C. has recently suggested—schools, libraries, community and government buildings, parks, swimming pools, even playgrounds and basketball courts, build community and create prosperity. The legacy of the New Deal initiatives of the 1930’s proves it—they didn’t just fix the plumbing, they built buildings and made art whose benefits have had profound and long-lasting effects on the social infrastructure of communities across America. West Hollywood’s timing happened to have worked out well too: to select the builder, the city engaged in a public bid process resulting in responses from nine reputable general contractors, among which the lowest bid came in at 35% of anticipated cost. It is amazing what a community can achieve with a little vision, a few dollars and common sense.






































