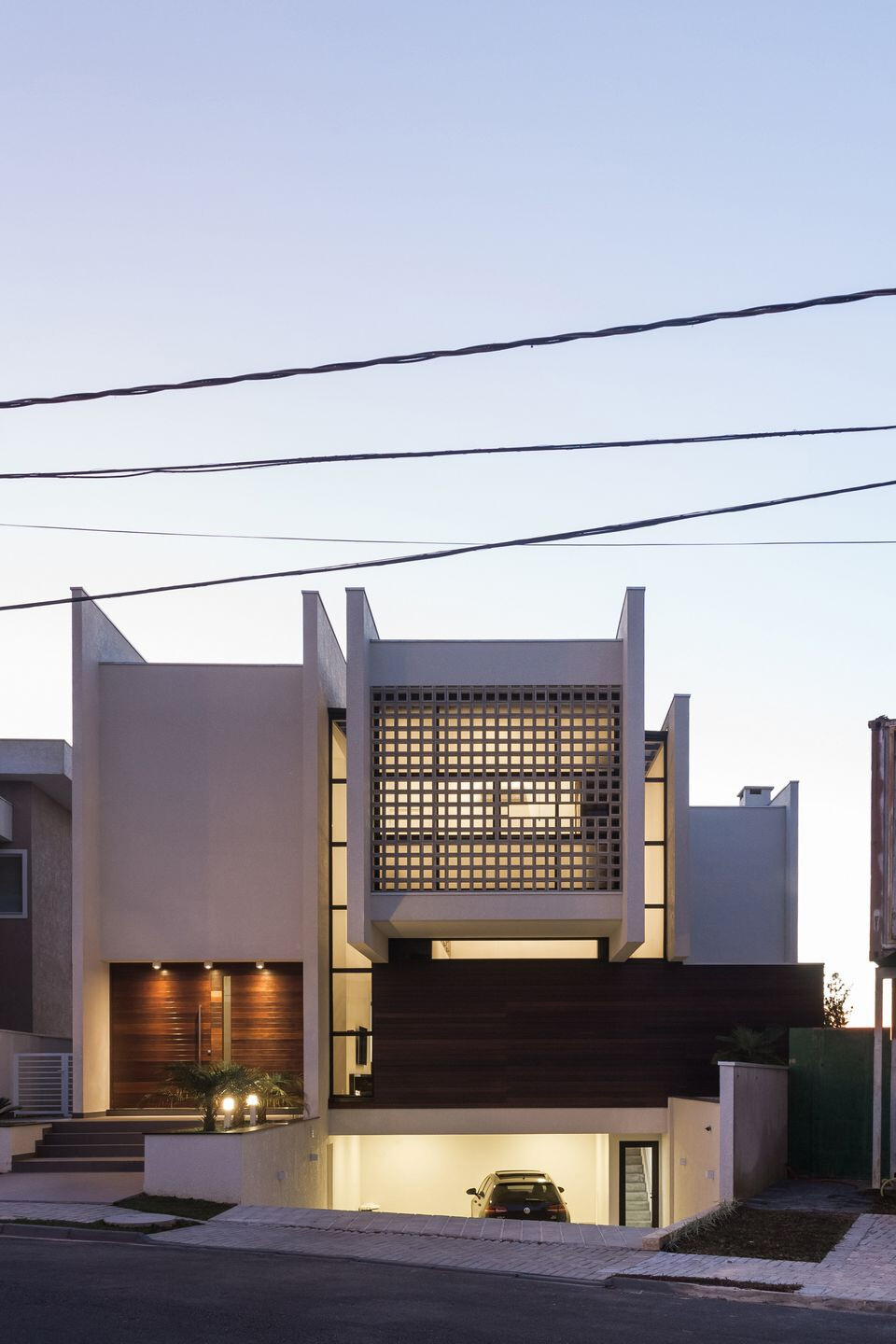The 300 m² residence is oriented in the north / south format, being rooms, living room and kitchens (areas of continuous use) facing north. In this facade large glass panels and balconies guarantee ideal and continuous lighting. Hall, garage, services and office (limited use areas) facing the south. In these spaces few openings guarantee minimum loss of heat.
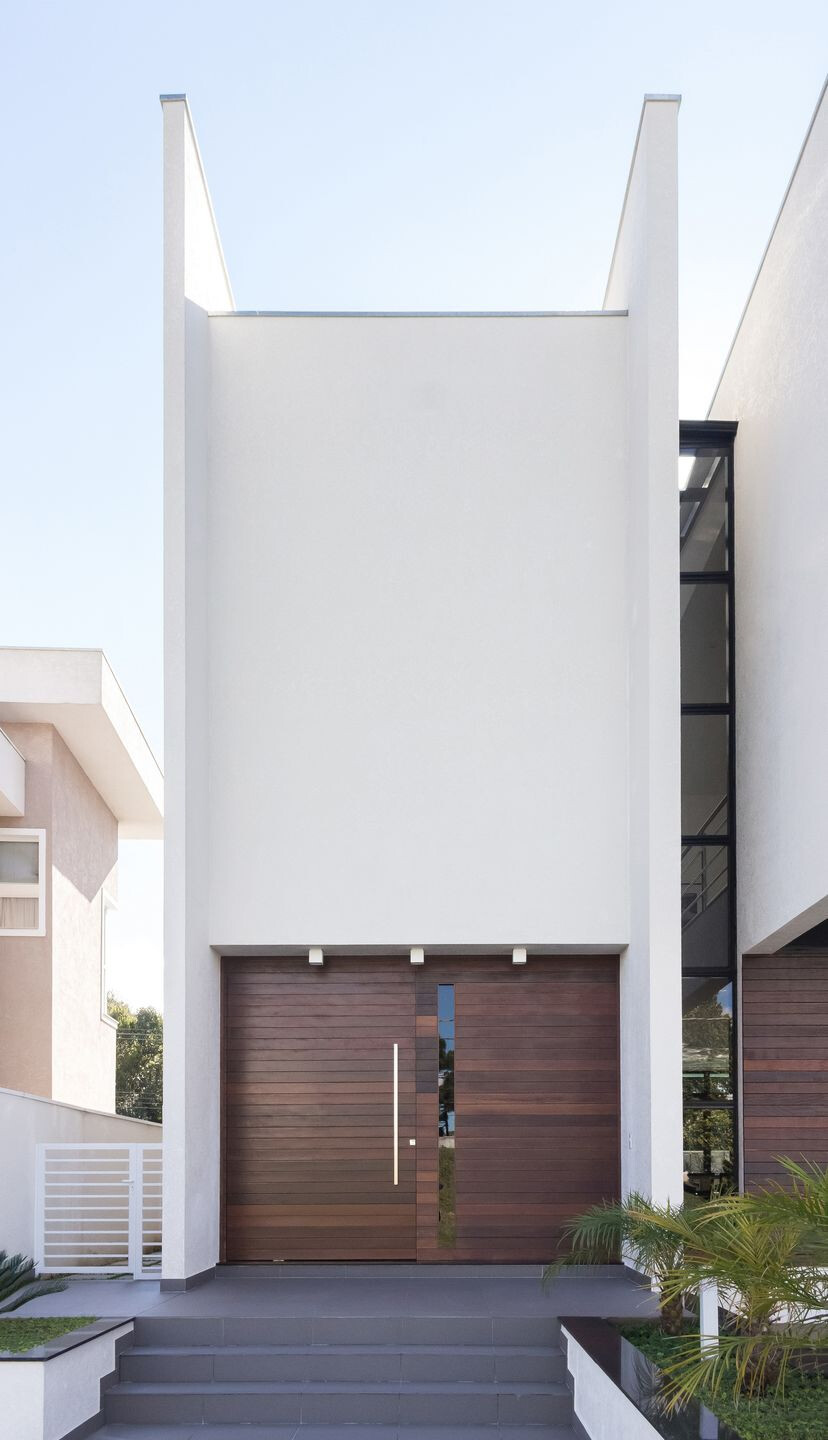
The volumetry of the project is based on six major structural plans in the north / south direction. Among the plans aluminum frames create an appearance of lightness and effects of shadow, light and wind. In the east / west direction we introduce a plane in wood to differentiate it from the other structural lines.
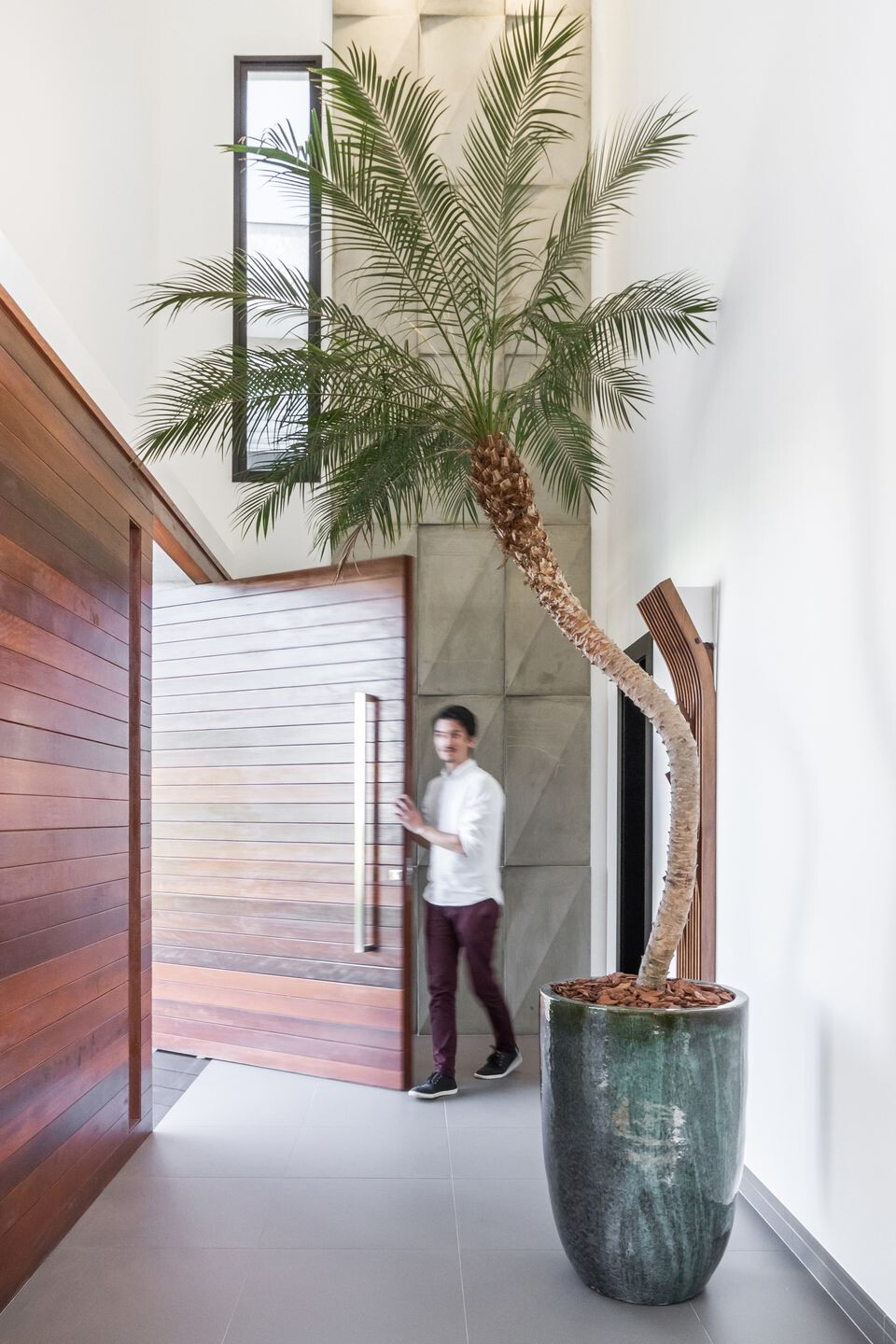
The six plans create three large volumes and the main access is at the highest volume, from the left of the person entering the house, creating a hierarchy between the volumes that define the entrance. The office, in this southern view, advances four meters in a cantilevered structure. In the north view, terrain backside, the plans and volumes do not have hierarchy between them.
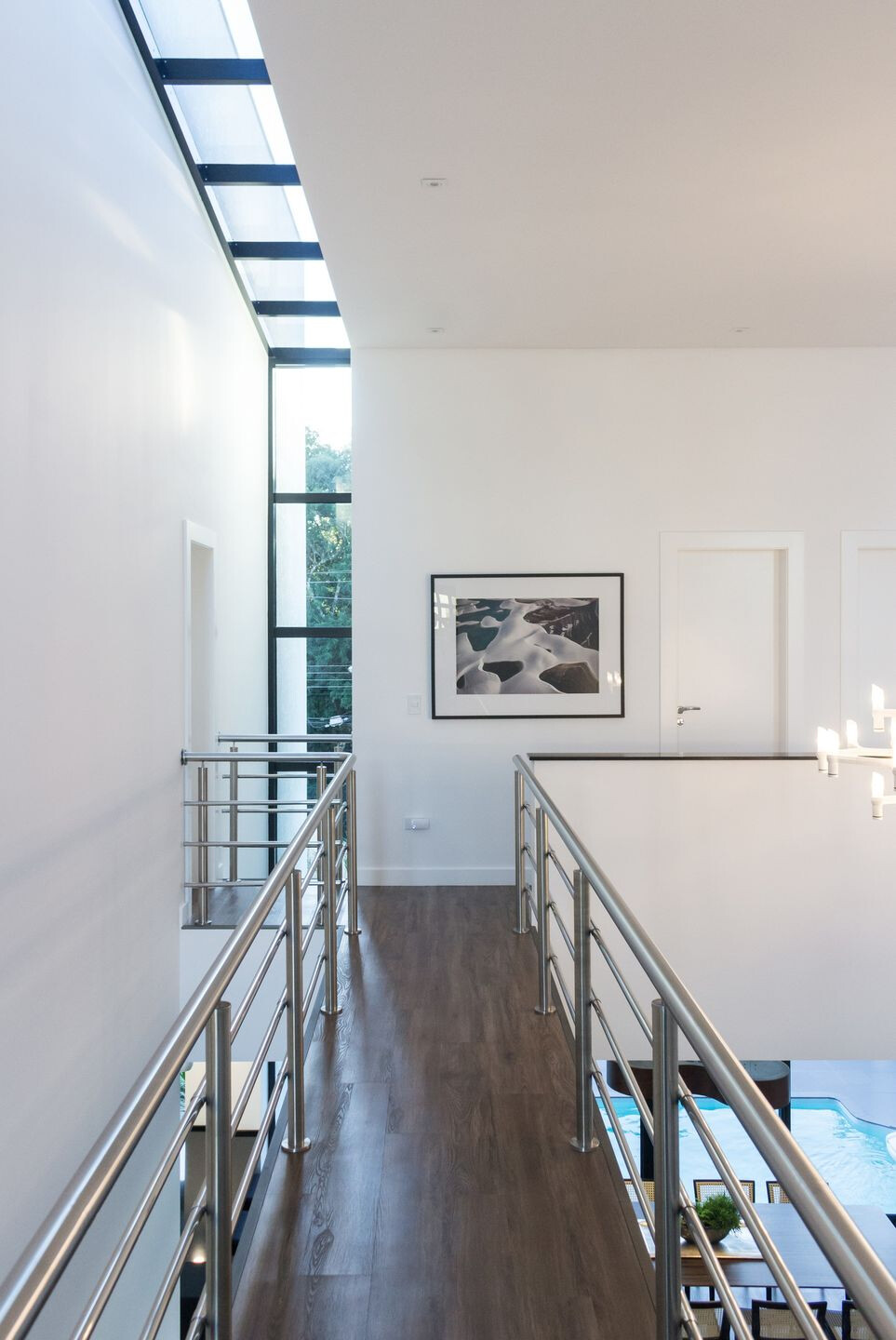
In the office, seen south, the element that differentiates are the concrete cobogos. These were inserted to guarantee a visual protection to the office besides being traditional elements of Brazilian modernist architecture. A small tear ensuresthe external visuals.
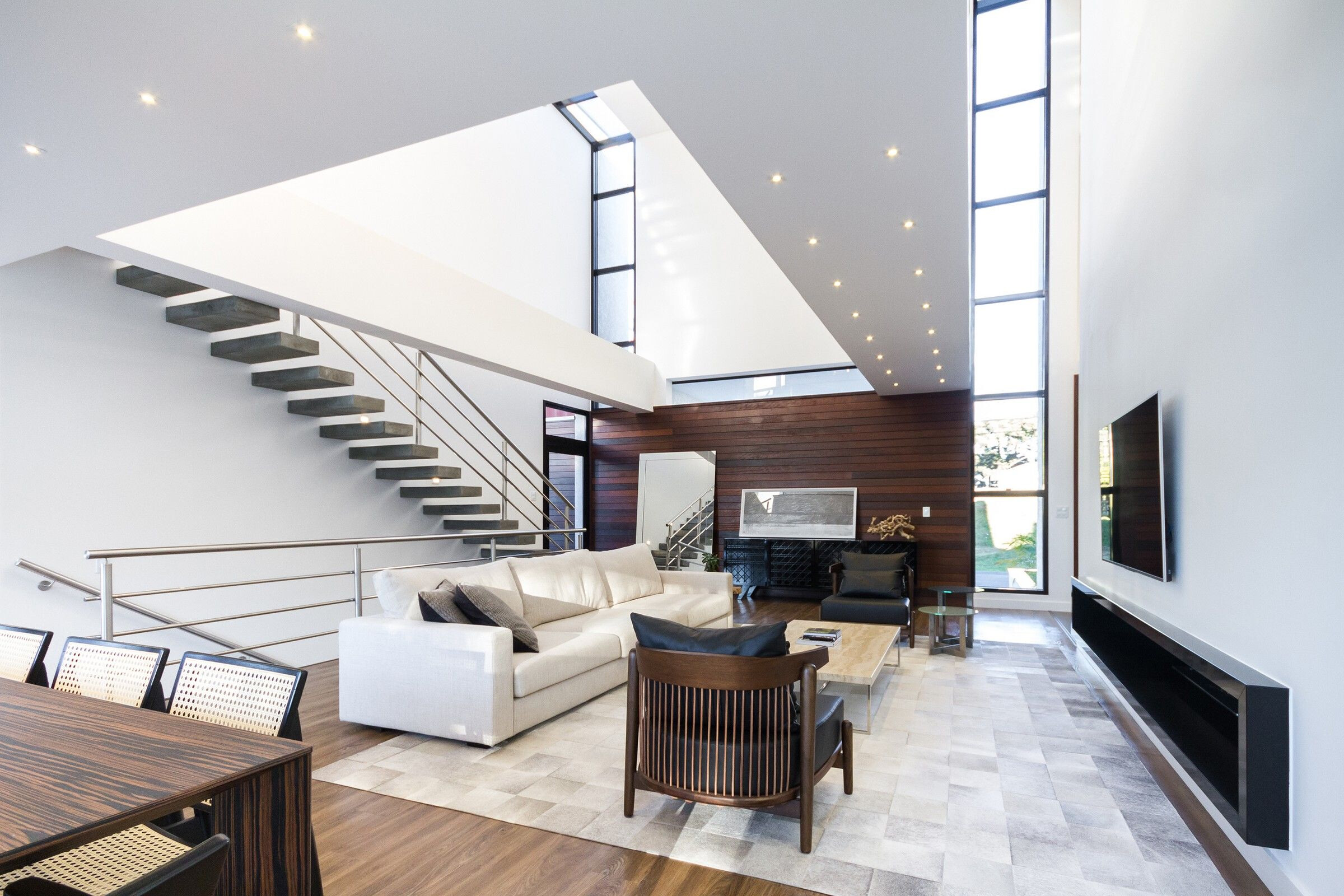
The garage and music studio were leased underground. So the ground floor can be left open as a large lounge connecting living, dining, kitchen and barbecue. In front of the dining room was positioned the pool, external and partially covered.
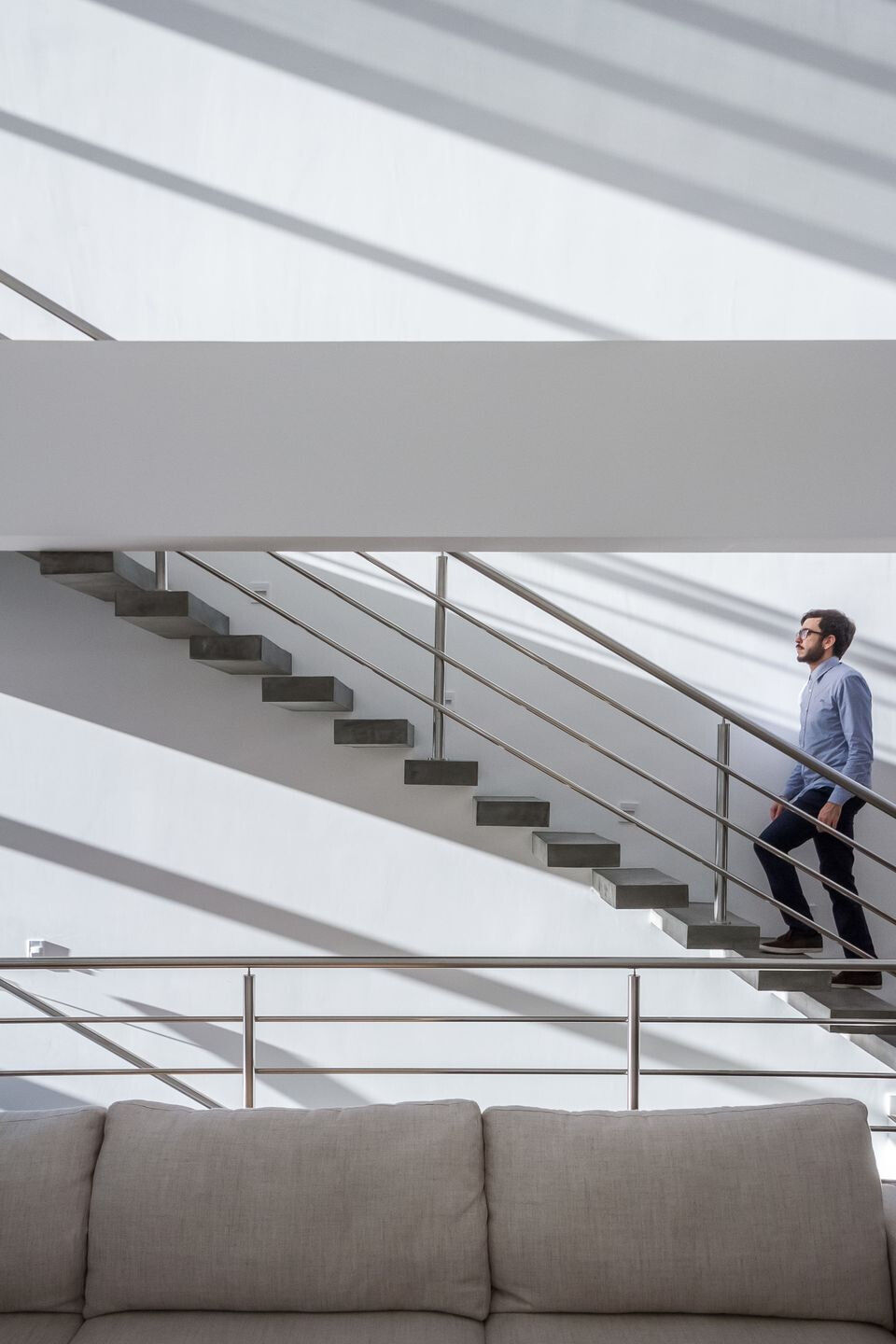
Team:
Architects: AP Arquitetos
Author & Architect: André Prevedello
Team: Alexandre Bessa, Thiago Henning, Gabriel Yuji, Rennan Ferreira
Calculator: Marlos Mangini
Photographer: Alexandre Kenji
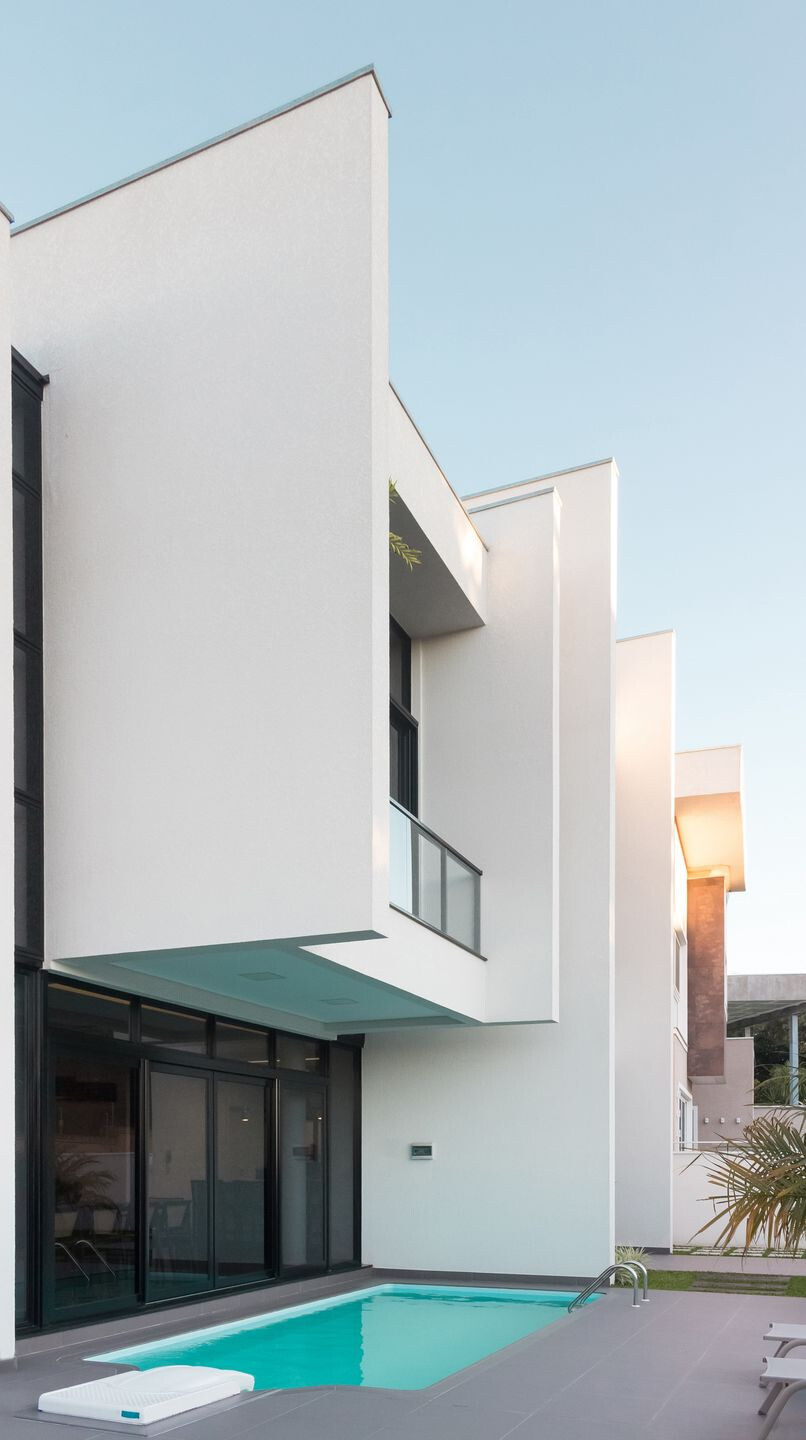
Materials Used:
1. Tarkett / Decorflex Floor
2. Portobello / Concrete Porcelain Floor
3. Florense / Furniture Astor Home
