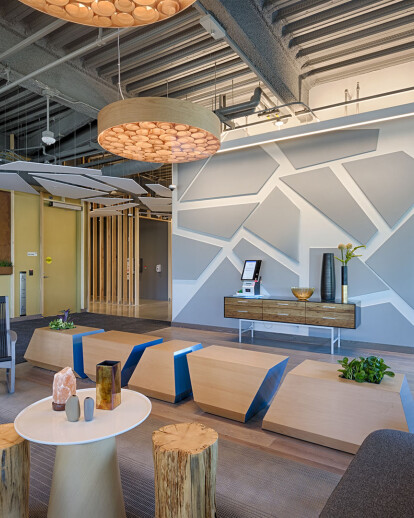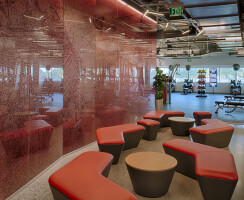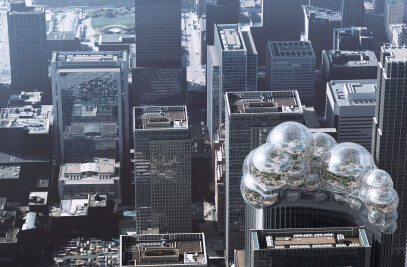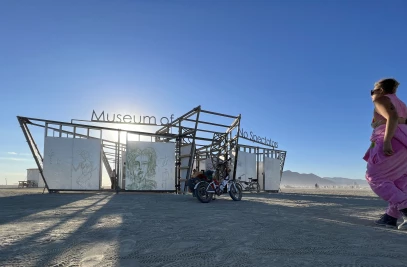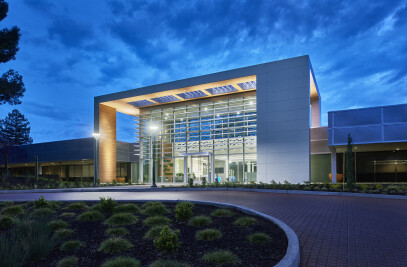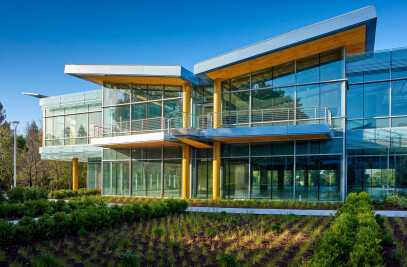For the offices of a global search engine company, Form4 Architecture created a modern and sophisticated workplace that celebrates the story of salt production, a prominent Bay Area industry dating back to 1854. The design draws upon the history and characteristics of the South Bay landscape, as well as the confluence of nature and industry.
The workplace includes three branded cafés with al-fresco dining and seating for 216; a fitness center with lockers rooms and outdoor exercise area; meeting rooms in a variety of configurations for group interactions and private conversations; a 178-seat auditorium aptly named “Tech Talk” for company presentations and guest speakers; and 50 electric vehicle charging stations, upholding the tech company’s adherence to sustainability.
Ceiling elements define the main circulation throughout the floor, referencing the natural shapes of salt ponds in the San Francisco Bay while also providing acoustic absorption. Lighting fixtures and seating configurations throughout are evocative of salt’s molecular makeup and geometricity. The rustic beauty of Drawbridge, CA—a nearby ghost town formerly known as Saline City—and the surrounding salt marshes are reflected in the colors and materiality of the reception area. Wood partitions, glass walls, and metal-mesh screens provide delineation among office areas, while allowing for visual connectivity and permeation of natural light. The Tech Talk corridor, which connects the reception area and café, features an abstract representation of the Bay through history as its materiality transitions from planting to wood to metal.
Comprising roughly 40 percent of ground-floor amenity space, the fitness center includes locker rooms, refresh bar, and outdoor exercise area. The fitness area is equipped with aerobic equipment (situated at the window looking to the outdoor space), weights, and machines, as well as trainers and instructors for group exercise. The glass wall at the entry to the fitness center depicts a historical map of the Bay, while amorphous benches imply coastal outcroppings.
Form4 Architecture believes architecture is the art of giving form to ideas. The award-winning firm specializes in creating environments, whether for tech offices, mixed-use developments, or residences, that respond as equally to the topography of a site as they do to the people they serve. Winner of the 2017 American Prize for Architecture, Form4 creates formal expressions that are not only poetically moving and conceptually thoughtful, but also reflective of the client’s values and goals. As collaborative partners in the design process, the principals of Form4 Architecture—Robert J. Giannini, John Marx, AIA, Paul Ferro, and James Tefend—are personally involved with every project from concept to completion, bringing the collective wealth of years of expertise and knowledge to each client's vision. Since 1998, the firm has built a rich portfolio of award-winning work for national and international clients within diverse market sectors.
Architect: Form4 Architecture.
Paul Ferro, principal
John Marx, AIA, design principal
Location: Mountain View, CA
Size: 31,276 square feet; one floor of amenity space
Affiliates: Landscape Architect: Studio 5 Design
MEP Engineer and Lighting Designer: WSP
Structural Engineer: Degenkolb
Civil Engineer: BKF
Kitchen Consultant: Landmark Foodservice Design & Consulting
Acoustic Consultant: SM&W
Photography: John Sutton Photography
