After the pandemic, restaurants transformed into social spaces that bring people together, acting as an important dynamic for urban life. Today, we can see that this tendency is evolving into "slow and customized" spaces. Gastronomic experiences are evoking senses of exploration and curiosity, allowing guests to engage with different cultures without travelling. These experiences upgrades the slowness trend into a different level.

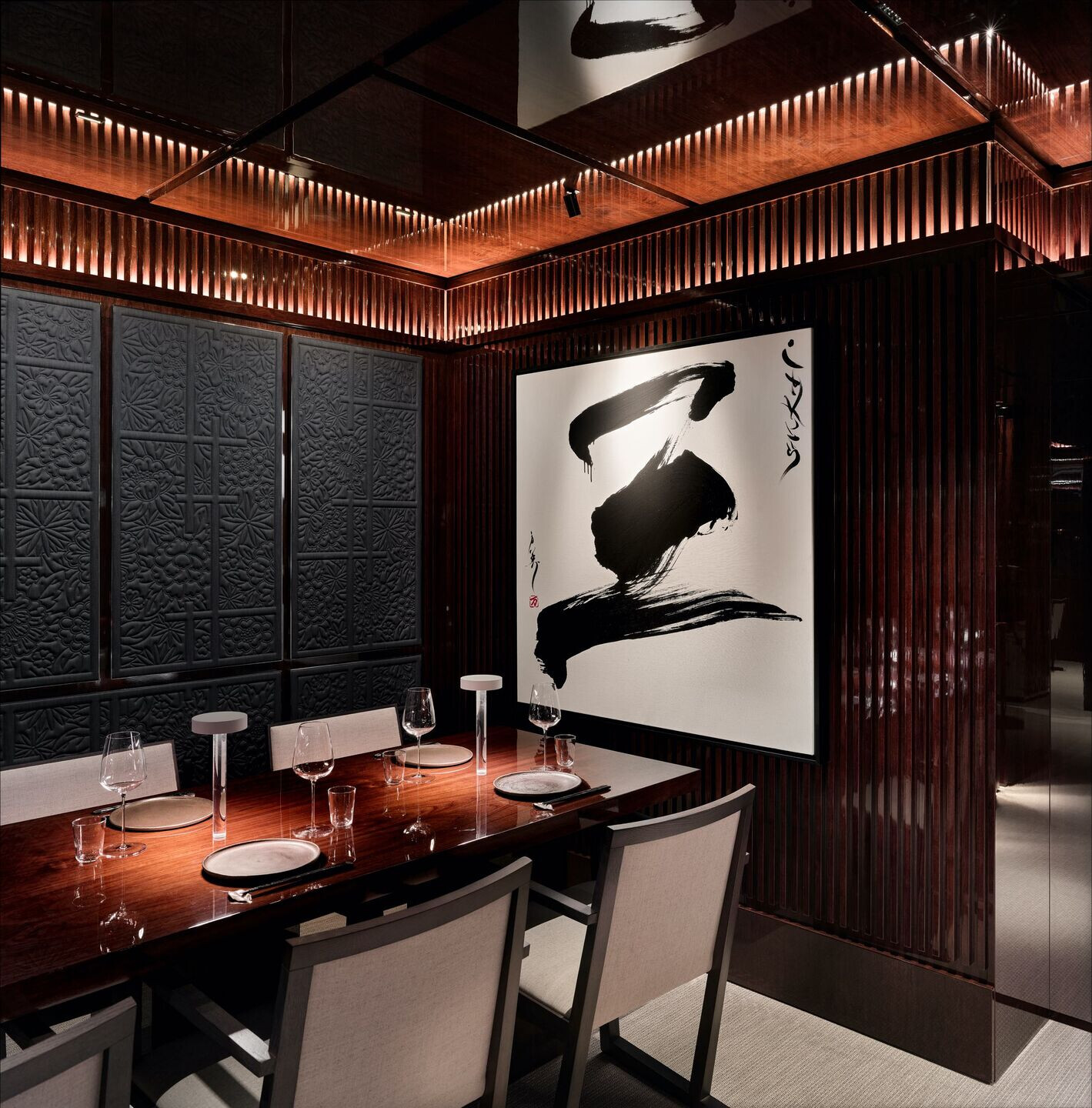
Sankai, reflecting the concept of hosting guests in a traditional Japanese house, is de-signed in line with these customised global trends by GEO ID. Sankai, which means "3rd Floor" in Japanese, is located on the third floor of Bebek Hotel. The interior, branding and identity design, which is developed by GEO_ID, offer a unique experience to its guests by creating an atmosphere of entering a hotel room with a special access code. Sankai is combining two rooms overlooking the sea and the main street on the third floor of Bebek Hotel and can host 20 people for a fine dining experience in one evening.

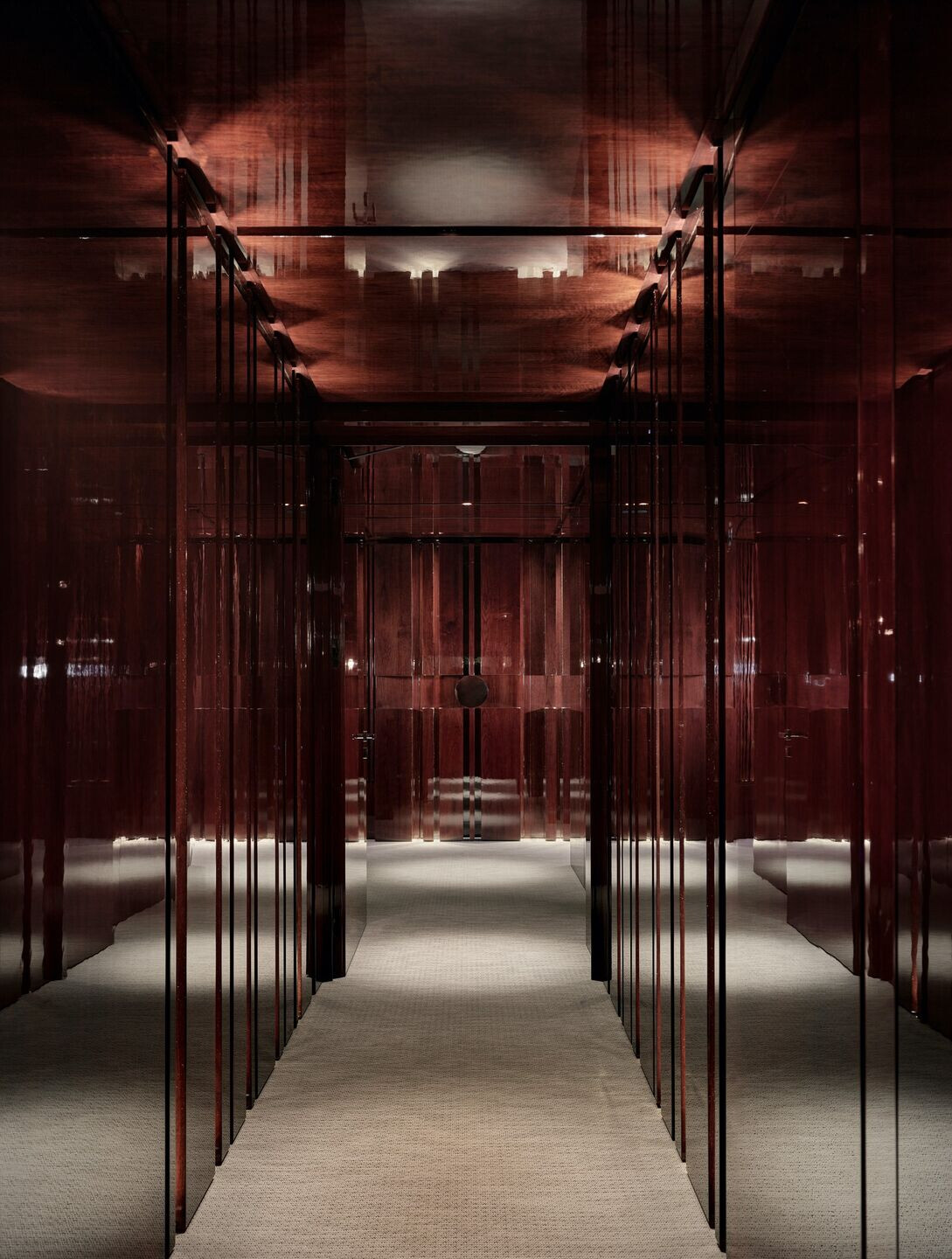
The sculptural wooden panel welcomes the guests at the entrance and continues in different forms and patterns in the space. At the first encounter with the space, users are encouraged to slow down and explore the surroundings thanks to the soft-textured Bolon flooring which changes the tendency of moving fast in city life. The selection of materials and the way these materials are implemented and combined, upgrades the perception of the space.
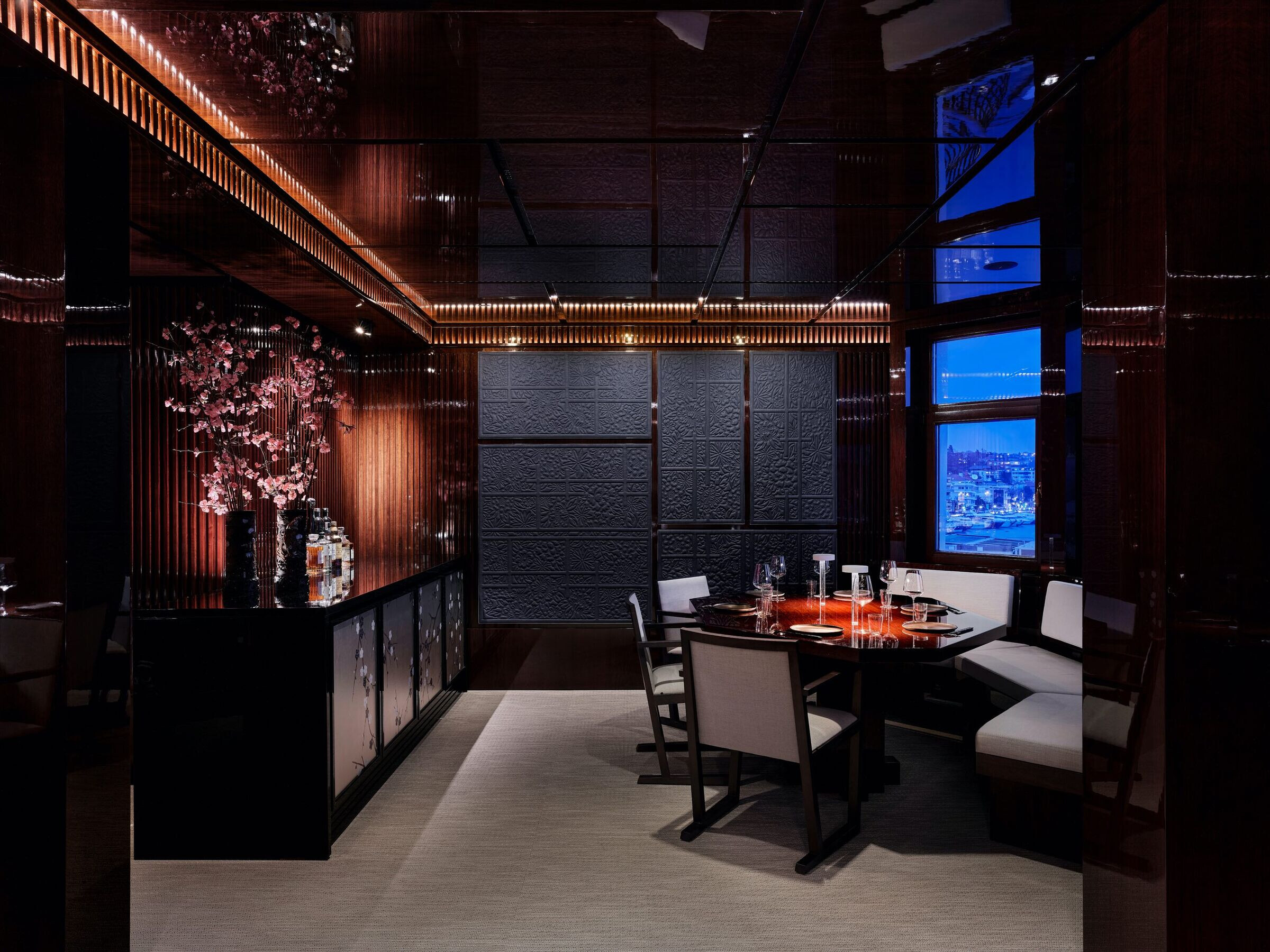
The wooden panels, inspired by traditional Japanese woven craft, are continuously placed on the ceiling and walls and forming the main design language of Sankai. The four different wall characters differentiate in the space such as entrance, dining room, bar, and open kitchen. The dark-colored moooi embossed wallpaper placed within the wooden frames on the walls takes inspiration from Tatami, a traditional Japanese flooring material.

The ceremonial service of each dish in the tasting menu and the layering approach in the interior design are corresponding to the Zen philosophy and the celebration of life in Japanese culture. This layering can be observed through the combination of glossy wooden surfaces and matte wallpapers, as well as the contrast created by dark-colored walls and light-colored floors, incorporating different materials, textures, and colors.
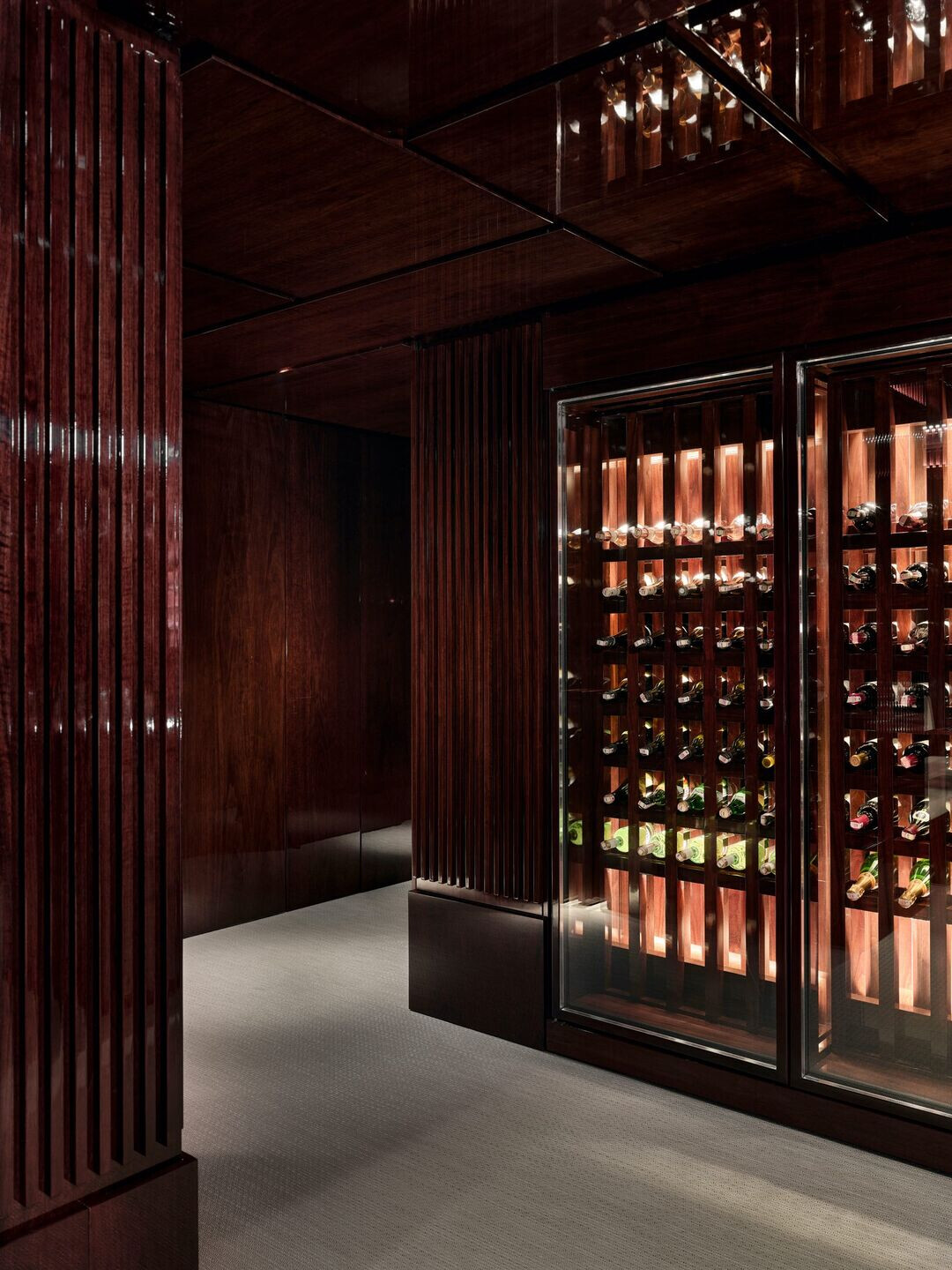
Circular and square shaped dining tables and bar are looking to the Bosphorus.The reflections of water and light in the Bosphorus reminds us that this gastronomic experience takes place in Istanbul. The bar unit, placed next to dining tables, is serving as a welcoming table, strengthens the sense of home intimacy with its handmade Sakura-themed pattern on its surface.
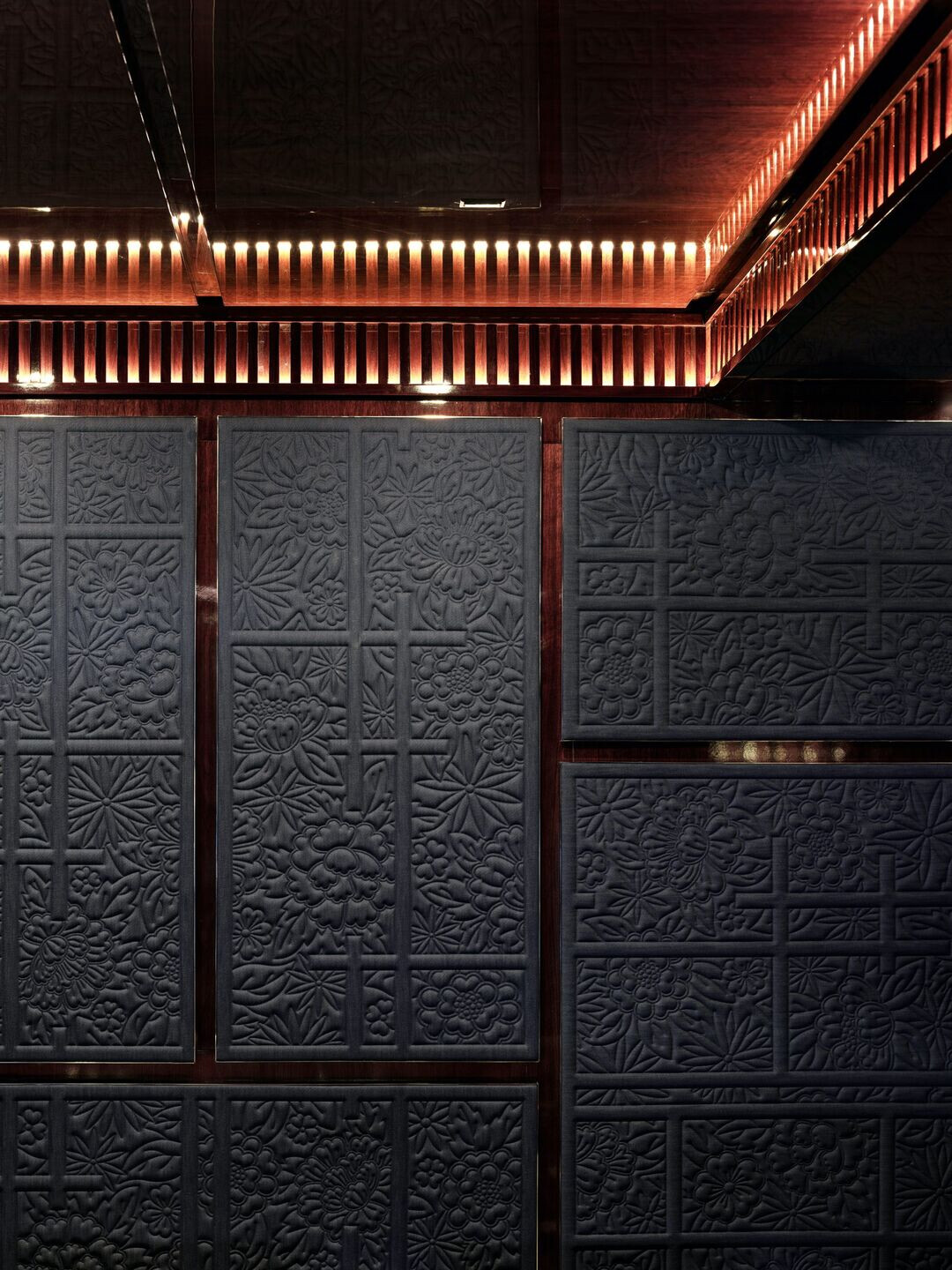
In the other part of the restaurant, a rectangular dining table located within a niche, integrates with an artwork created by Japanese artist MAMIMOZI for Sankai. The kitchen, located opposite of this area, consists of two shells. The area where the plates are prepared is open to the restaurant, while the other area where the dishes are cooked is hidden in an enclosed space.
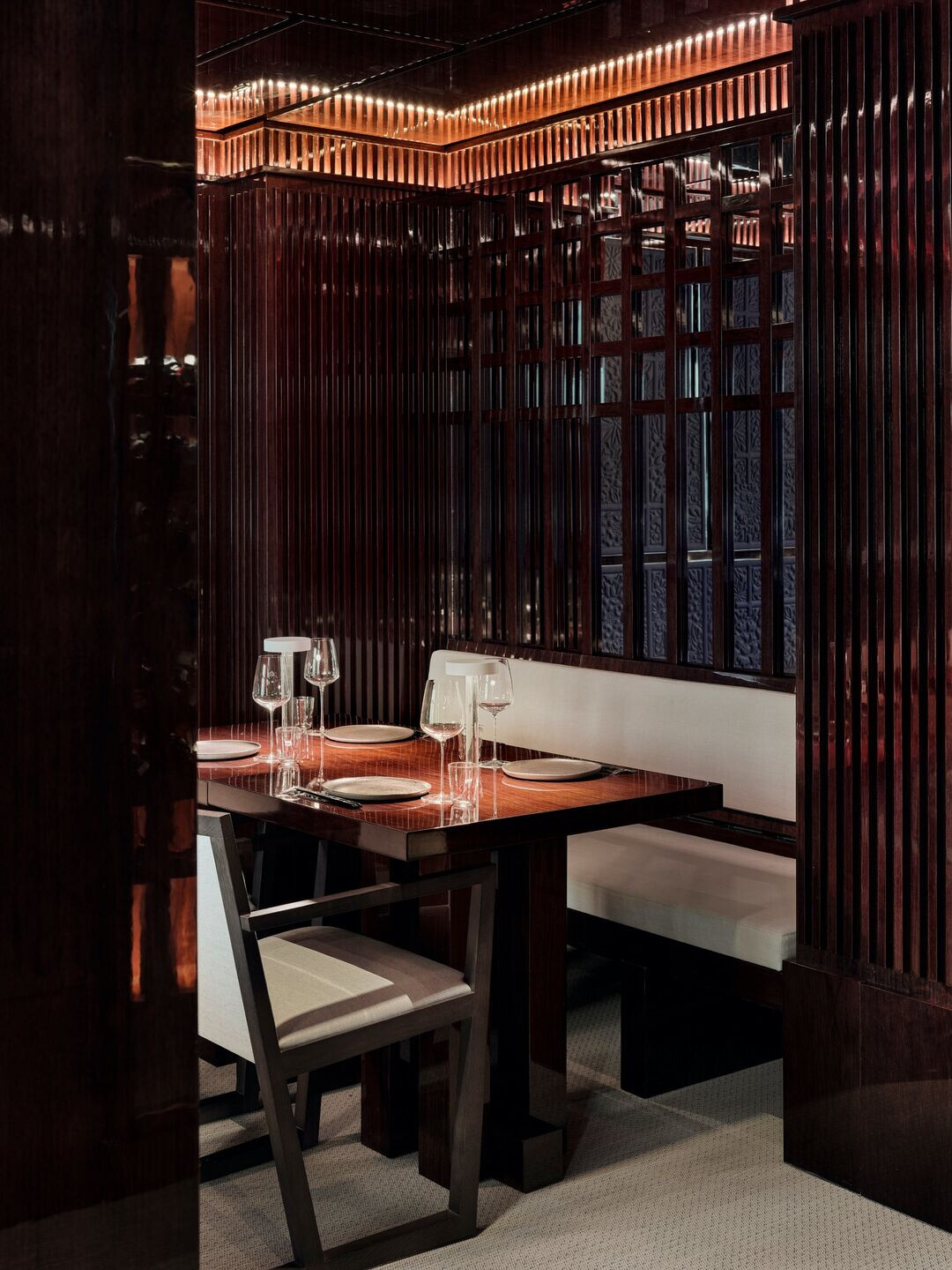
In Sankai, where the sustainability approach of food and space are aligned; menu, interior and experience design have unique characteristics that cannot be experienced in any other metropolis in the world.






























