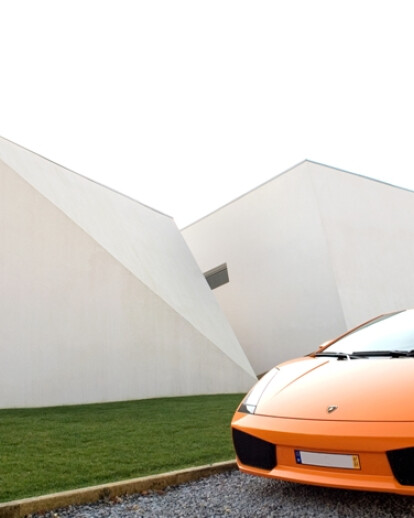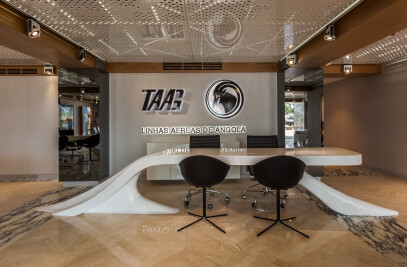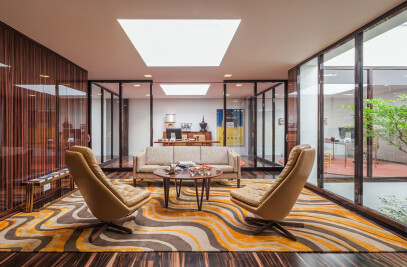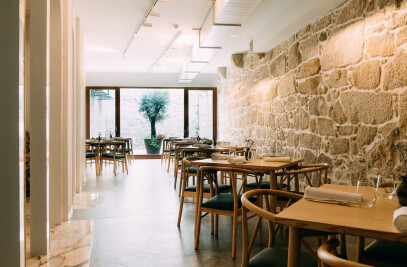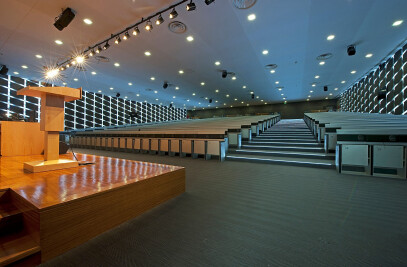The idea was blend a sculpture image with architectural needs, making them ambiguous, was the proposal made to the owner, as a work premise. We used a 10 ° flexion in two volumes, in order to maintain among themselves a common language. The application of bending, runs one of the volumes in its horizontal axis, and the other in its vertical axis. This gesture created a distant positioning to a formal level between the two block, allowing however have several readings volumes. These large volumes almost blind, provides you a very strong image. Between the "bodies" happens the entry, where highlights, through a sectioning of the volume on the horizontal axis. The organization of space, starts in the north wing of the house, a relationship between the house and an existing elementary school. Sought to break with some of the architectural forms of identification, especially outside windows that were used in the smallest possible number. Lighting/ventilation of rooms happens from individual small patios, that controls the temperature in a natural way without mechanisms.The owners of the house SG Light are a young couple with interest and knowledge in contemporary architecture. As such, we had total freedom and support the decisions taken. The site shape is a trapezoidal rectangle. The site has an area of 785 m2 and the house 240 m2 of deployment.The house is located in front of an elementary school, and children aroused the curiosity for the house and the architecture in general. It was also well accepted by the neighborhood ... At first it was received with skepticism but was later welcomed. This is a low budget home.
Products Behind Projects
Product Spotlight
News

Fernanda Canales designs tranquil “House for the Elderly” in Sonora, Mexico
Mexican architecture studio Fernanda Canales has designed a semi-open, circular community center for... More

Australia’s first solar-powered façade completed in Melbourne
Located in Melbourne, 550 Spencer is the first building in Australia to generate its own electricity... More

SPPARC completes restoration of former Victorian-era Army & Navy Cooperative Society warehouse
In the heart of Westminster, London, the London-based architectural studio SPPARC has restored and r... More

Green patination on Kyoto coffee stand is brought about using soy sauce and chemicals
Ryohei Tanaka of Japanese architectural firm G Architects Studio designed a bijou coffee stand in Ky... More

New building in Montreal by MU Architecture tells a tale of two facades
In Montreal, Quebec, Le Petit Laurent is a newly constructed residential and commercial building tha... More

RAMSA completes Georgetown University's McCourt School of Policy, featuring unique installations by Maya Lin
Located on Georgetown University's downtown Capital Campus, the McCourt School of Policy by Robert A... More

MVRDV-designed clubhouse in shipping container supports refugees through the power of sport
MVRDV has designed a modular and multi-functional sports club in a shipping container for Amsterdam-... More

Archello Awards 2025 expands with 'Unbuilt' project awards categories
Archello is excited to introduce a new set of twelve 'Unbuilt' project awards for the Archello Award... More
