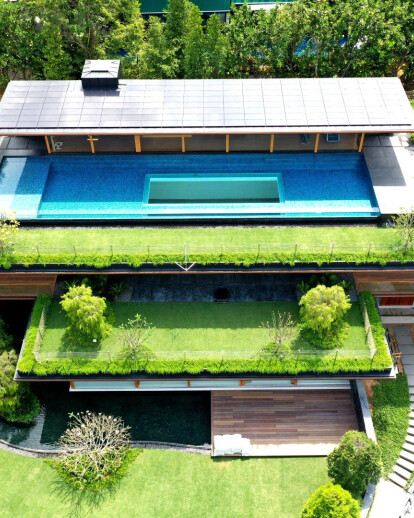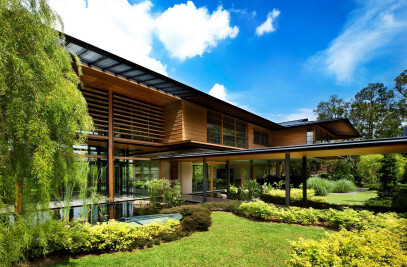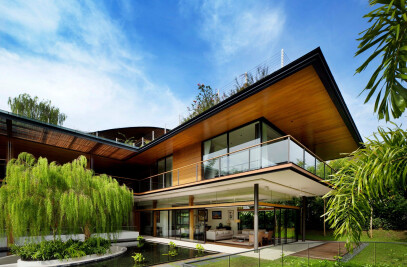The client for the Sky Pool house originally intended to make alterations and additions to the existing house. However after designing for some months they realized that the existing house really did not match their new requirements and it was more ideal to just start from scratch.
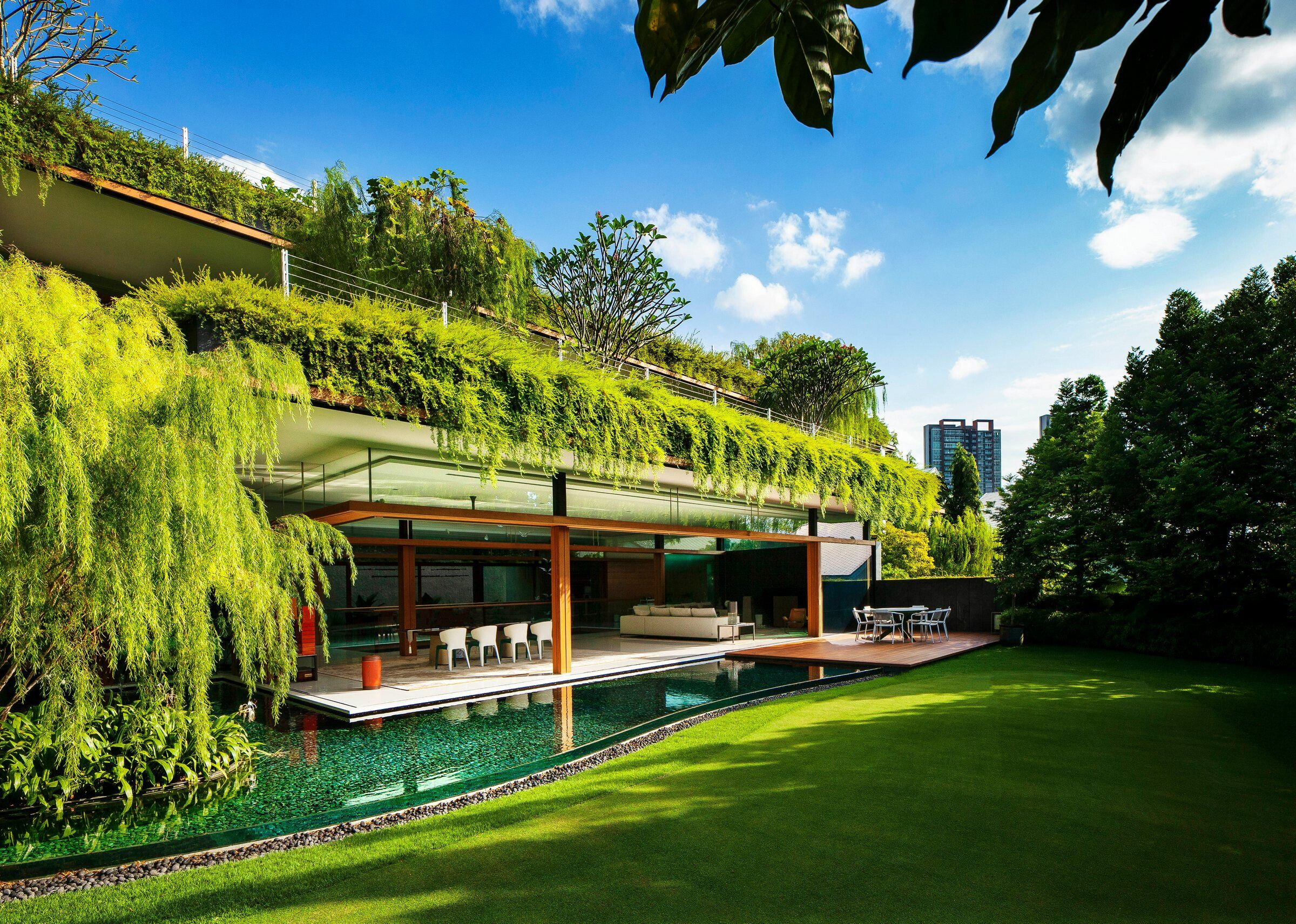
The site sits on an elevated plot at the end of a small cul de sac, and is considered a prime residential area of Singapore. In land scarce Singapore, greenery and space for nature comes at a premium, so we conceived a design that satisfied the client’s brief, while giving greenery back to the neighbourhood and house. The layered roof gardens not only provide lush greenery when viewed from each level of the house, but also help to cool the house passively through transpiration of the plants. When viewed from outside, these overhanging plants soften the edges of what is quite a large house.
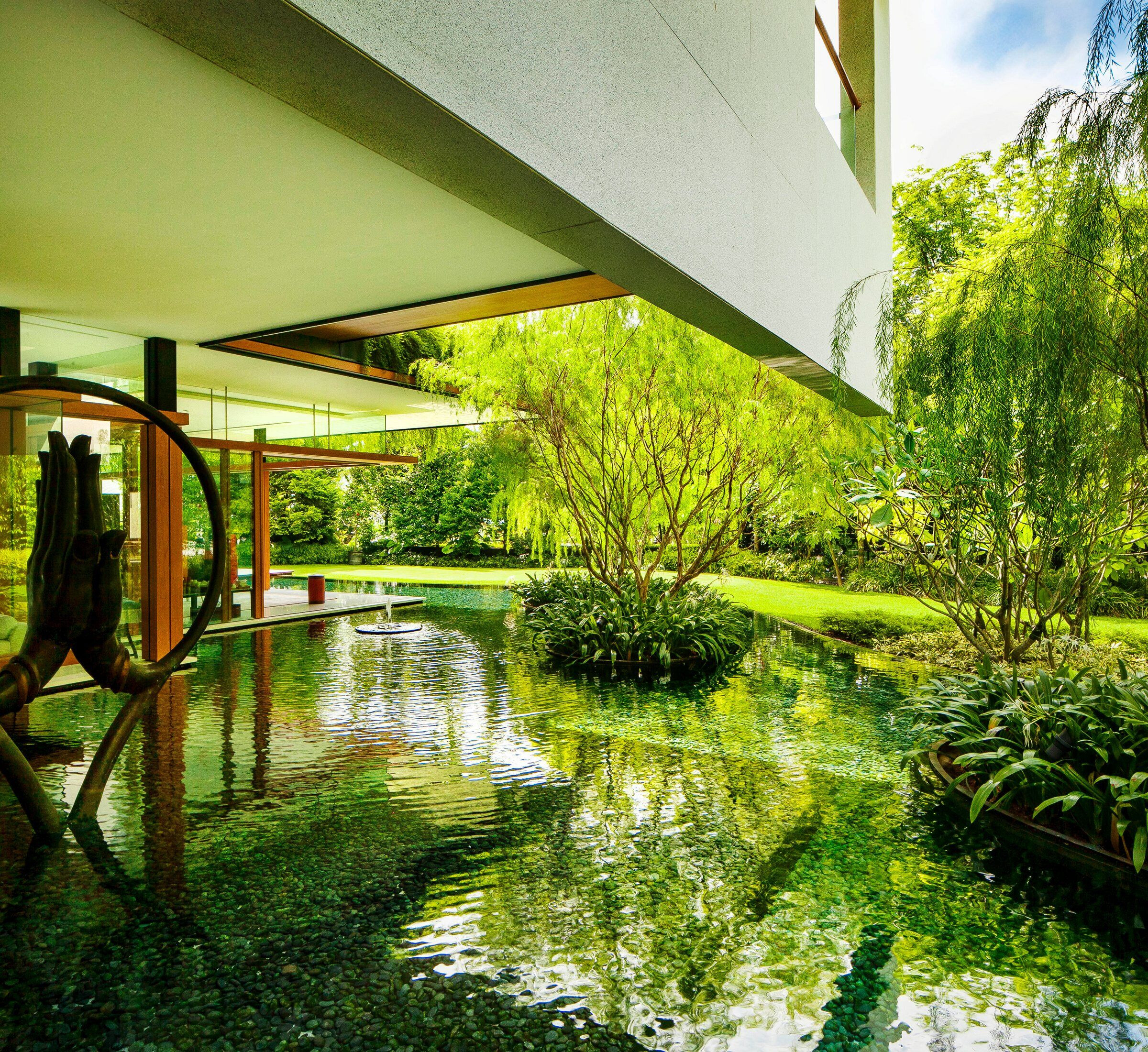
The house is approached by a short driveway which then leads up to the front door via a series of garden steps, and into a basement garage via a short ramp. This approach was conceived to be as green as possible, with soft greenery enveloping all.
The client also requested that he have a rooftop gym and swimming pool, to take advantage of the distant views from the elevated site. By placing an acrylic window in the base of the swimming pool, we allowed light to flood in to the atrium void space below. This atrium was in the heart of the house and allowed light to penetrate into what is quite a deep floor plan. Because it was under a swimming pool, very little heat is transmitted into the building, which is important in Singapore’s hot tropical climate.
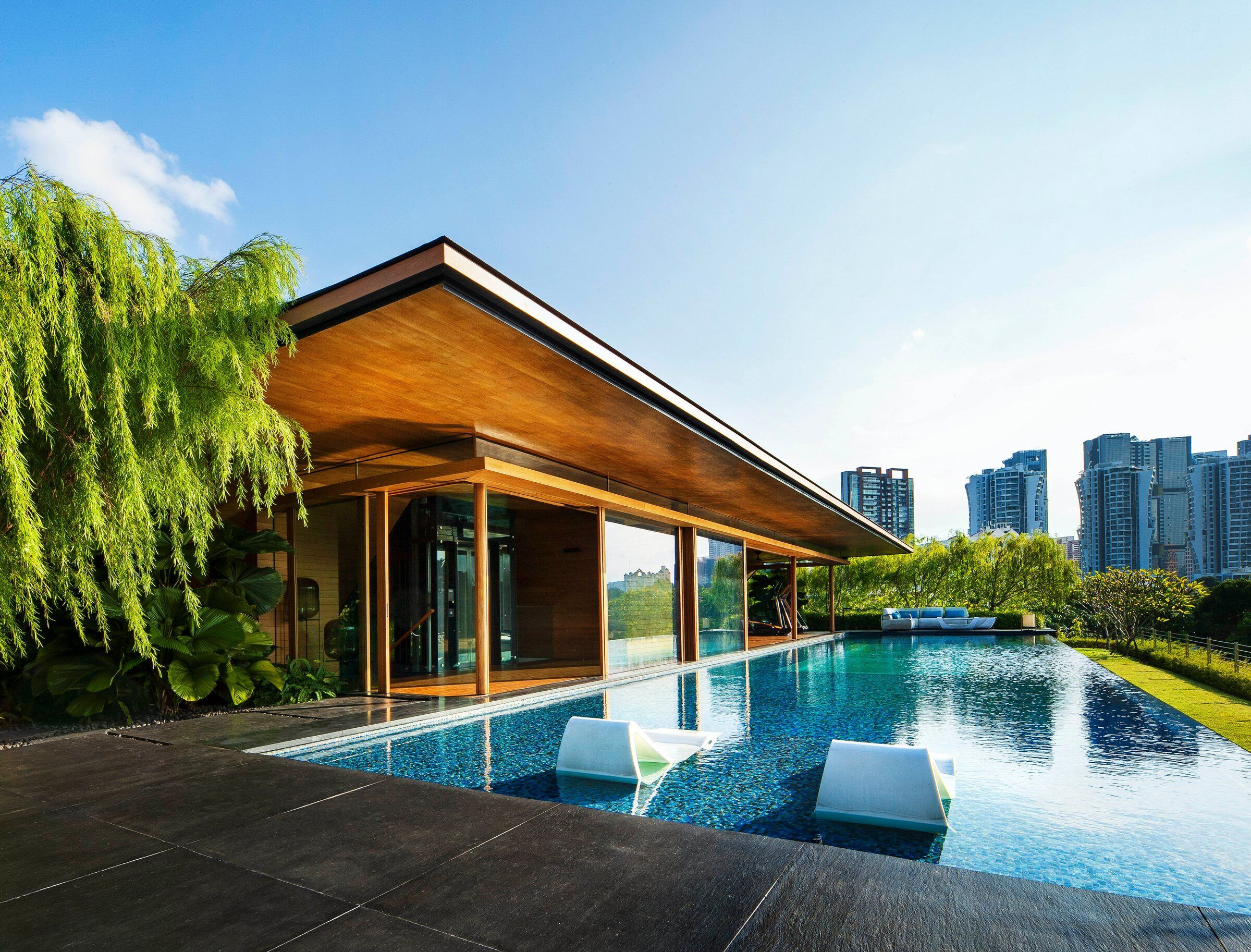
To also help passively cool the house, we provided large roof overhangs to shade from the tropical sun and rain. Photovoltaic cells also are installed on the roof.
Team:
Structural engineer – MSE Consultants Pte Ltd
M&E Engineer – HFC & Associates
Landscape contractor – Nyee Phoe Flower Garden Pte Ltd
Lighting designer – DJCoalition
Interior Designer - Adikara Nusa Pratama
Main Contractor - Bestec Construction Pte Ltd

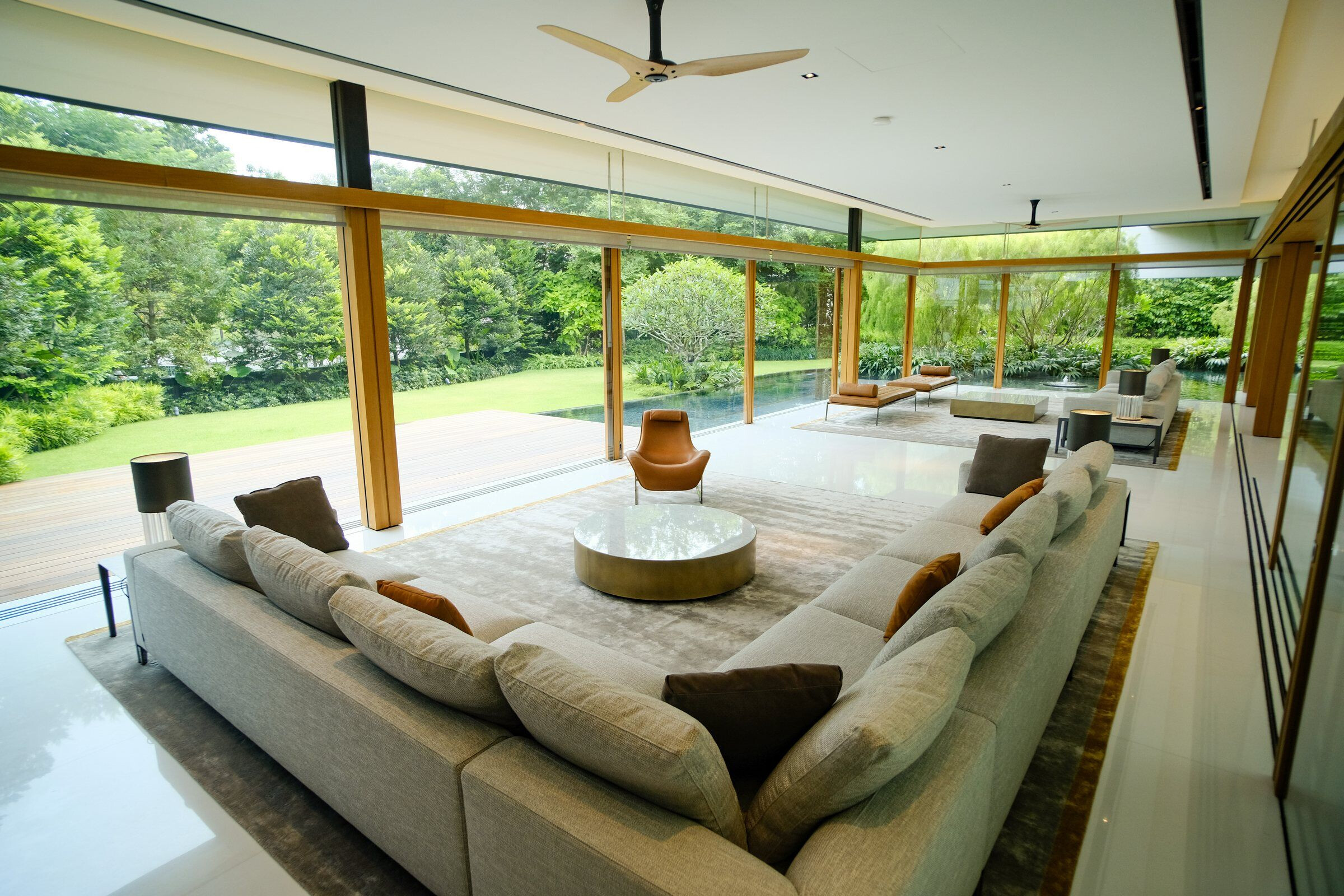

Material Used:
1. Sheet Metal International System Pte Ltd - Aluminium roof cladding - NOVELIS FALZONAL
2. Kone Pte Ltd – Lift – Monospace Glass Lift
3. Energetix Pte Ltd – Solar Photovoltaic System -Stion
4. The Madison Group - Bulthaup Kitchens
5. Lasvit - Bespoke central void light
6. Dornbracht - bathroom accessories
