On a sloping site in West Lake Hills, this house slides in between mature Live Oaks to create a strong connection to nature. The form of the house is long and linear, following the topography of the site and directing the perspective towards impressive views of downtown Austin. Sliding glass doors pocket completely into the walls, creating a 40’ wide opening between the living area and outdoor spaces. Stucco, stone and zinc create a natural and low-maintenance exterior, while floor-to-ceiling glass and deep overhangs make spaces both dramatic and comfortable.
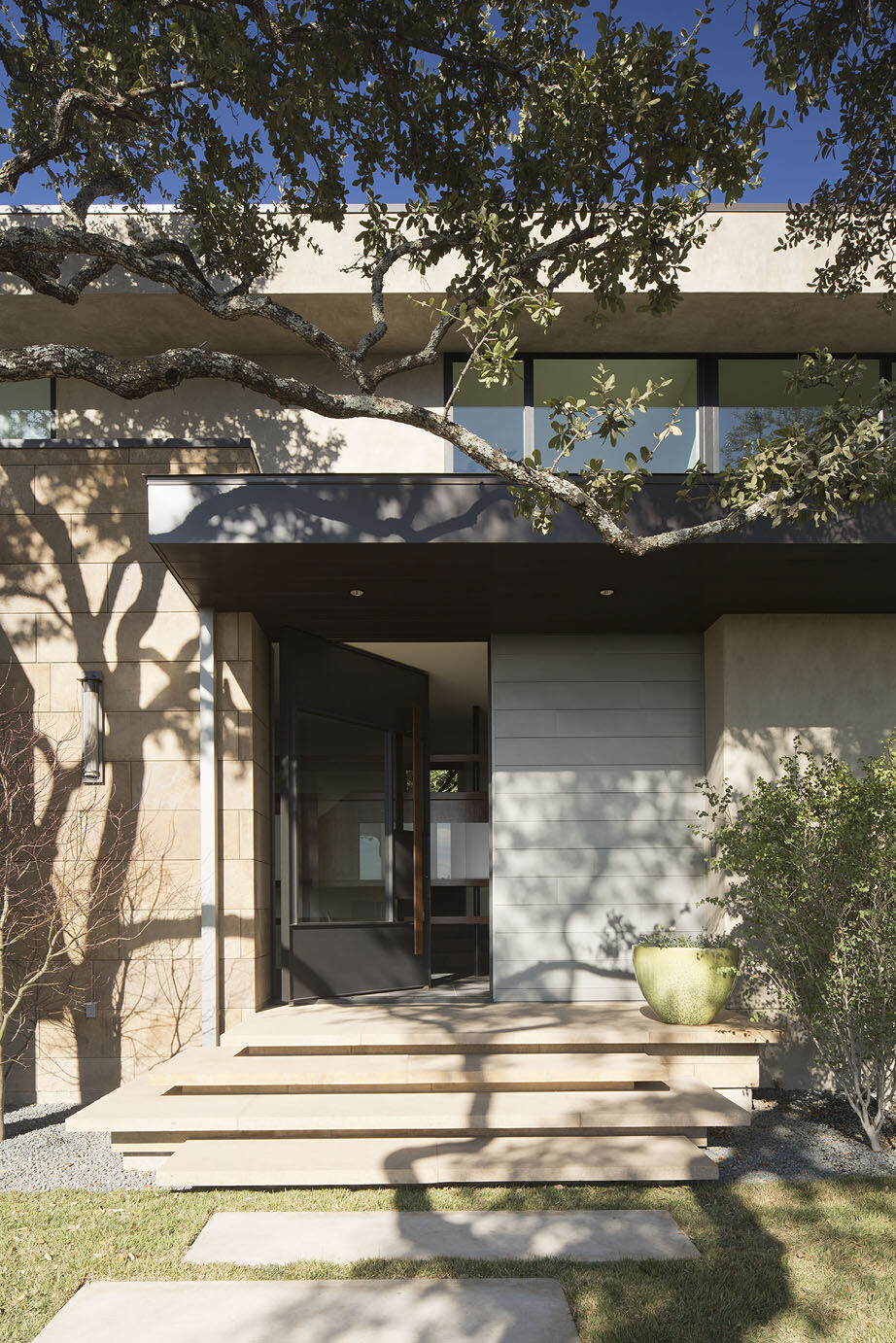
Key products used:
Earth toned stucco and cinnamon-colored stone, along with zinc panel siding and black metal accents, make the exterior of the house low-maintenance and give it a character that is polished but natural.
Porcelain tile floors run continuously from interior to exterior to reinforce a seamless connection to the outdoors.
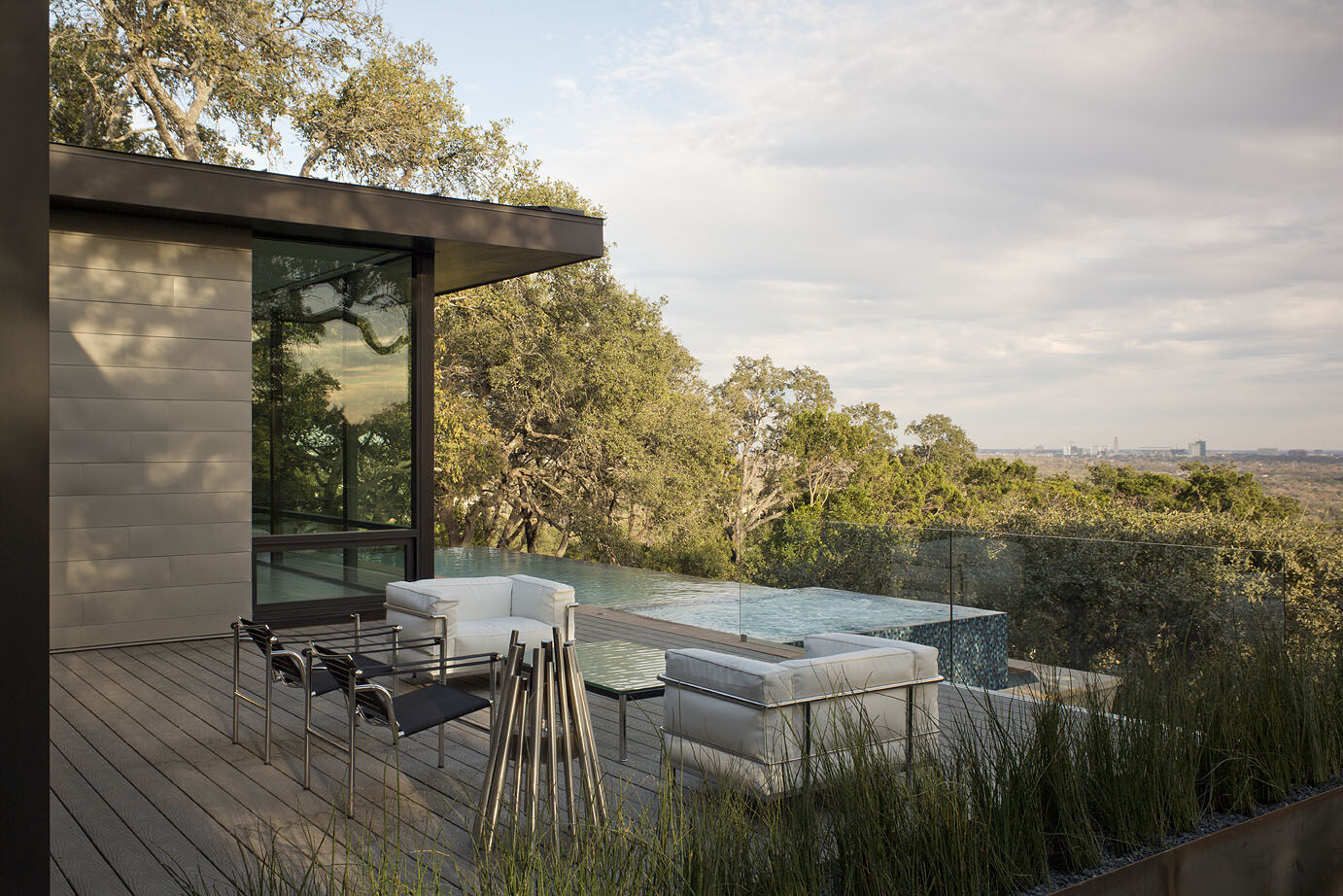
What was the brief?
A sloping lot in West Lake Hills with substantial mature Live Oak trees covering the property. The old house was torn down and there was an amazing view of the downtown Austin skyline. The goal was to design a show-stopping house to be built and sold as a one-of-a-kind spec.
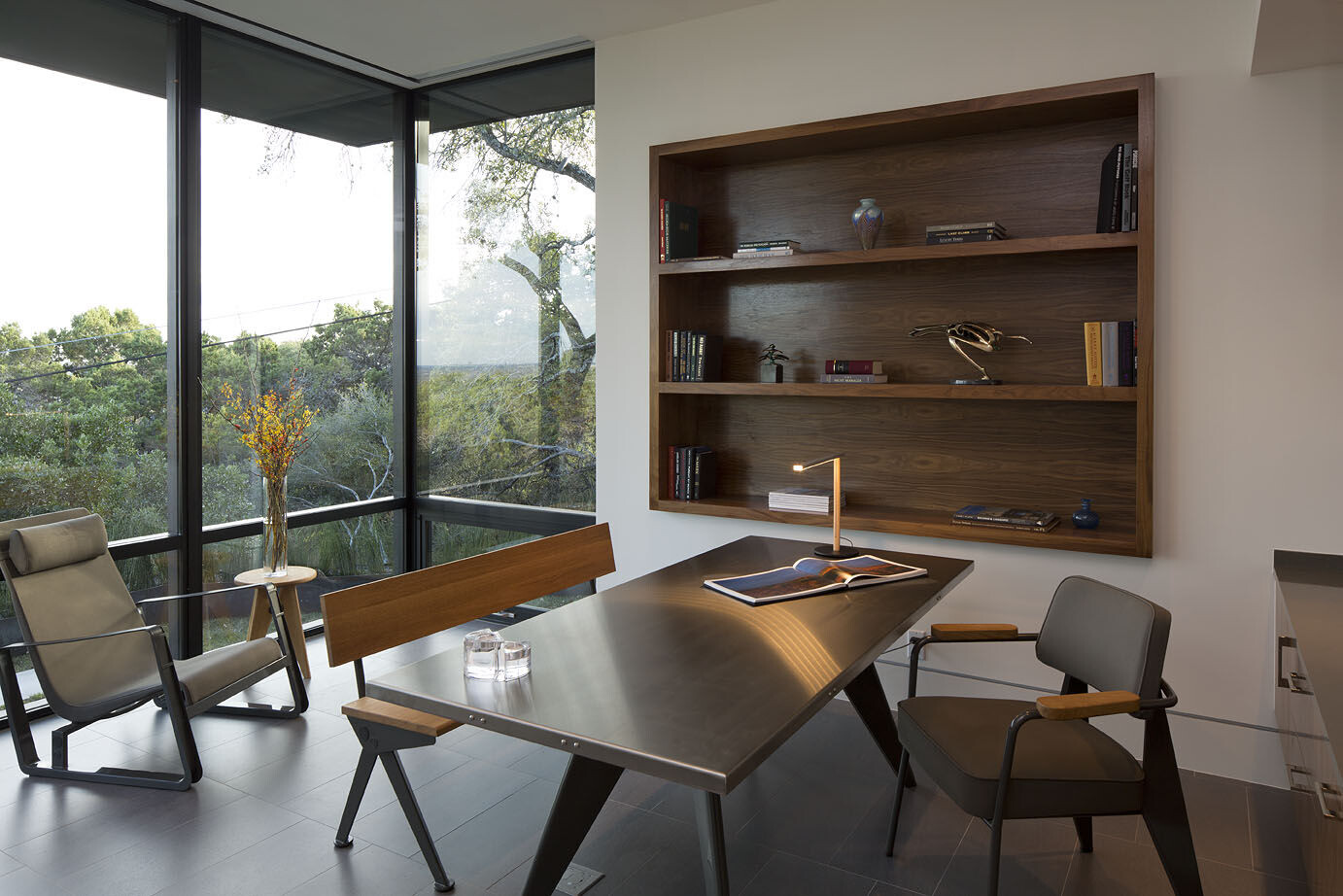
What were the key challenges?
Respecting the topography and tree cover was essential, but so was capturing the phenomenal city view. Preserving as many trees as possible, while still creating a gracious and impressive home.
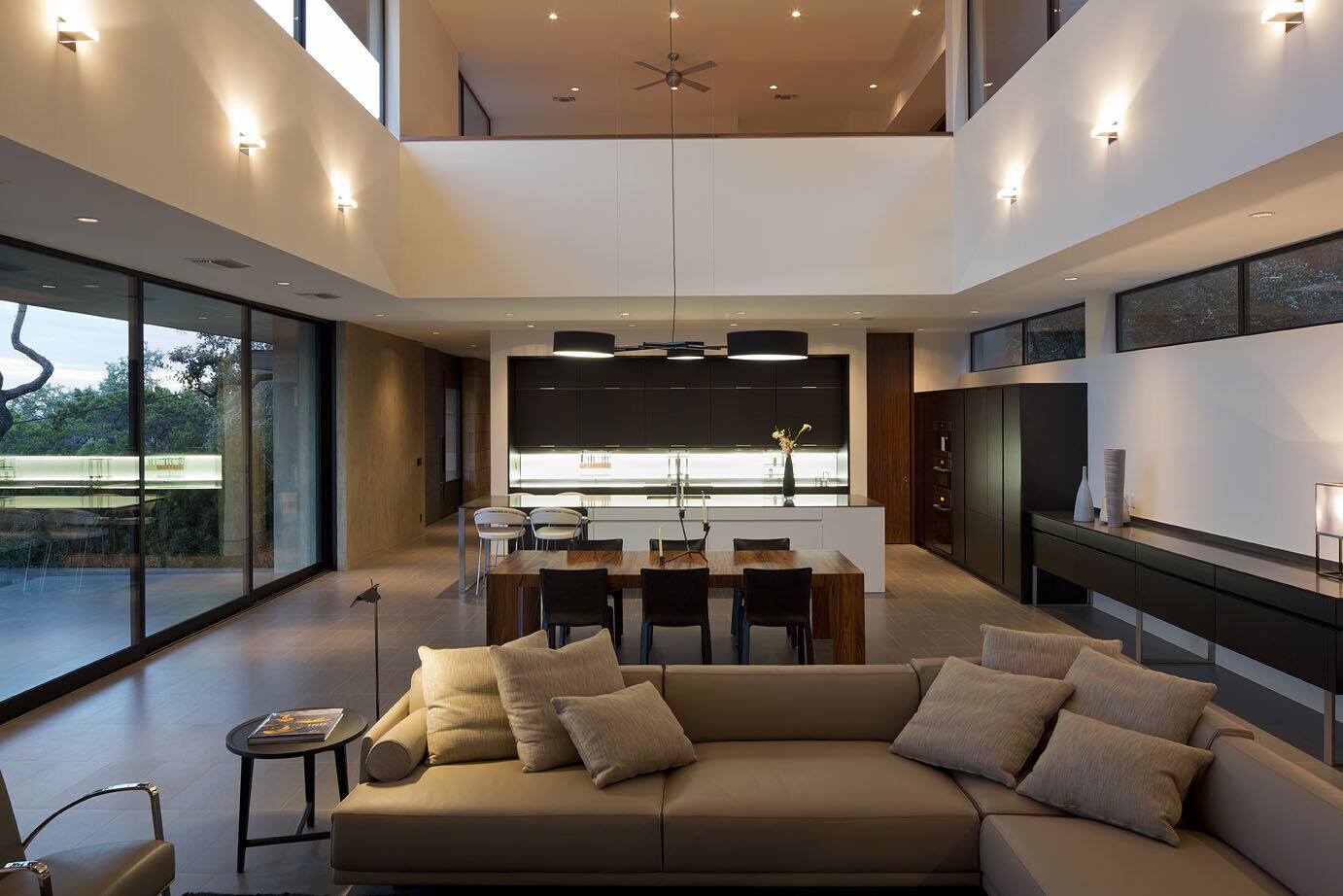
What were the solutions?
The elements of the house were laid out to create a long, linear form. This allowed the building to slide in among the trees, and also set up the spaces so that each one faced outward to access the generous outdoor spaces and extensive use of floor-to-ceiling glass opening up to the stunning views. Selectively placed clerestory windows bring in additional natural light and frame views of the surrounding treetops.
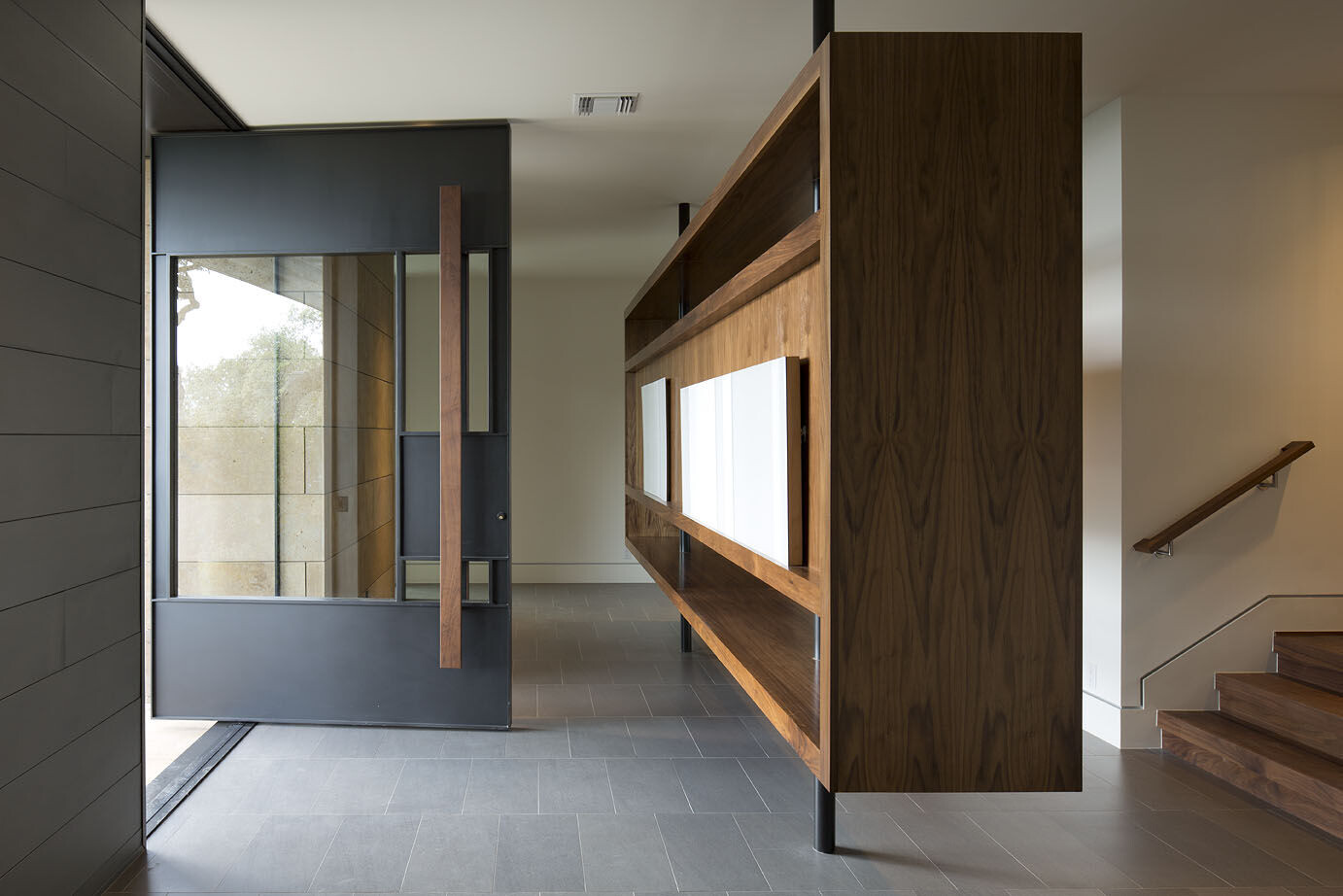
How is the project unique?
It was a dramatic step up in the local spec home market. It was risky in that it was modern and high-end in a way that had not previously been done in the Austin market, but the builder wanted to do something truly unique, and was committed to executing the design vision of the architect to the fullest extent, and it showed. The home sold immediately, and had a ripple effect of elevating the awareness and demand for high-quality modern residential design in the area.
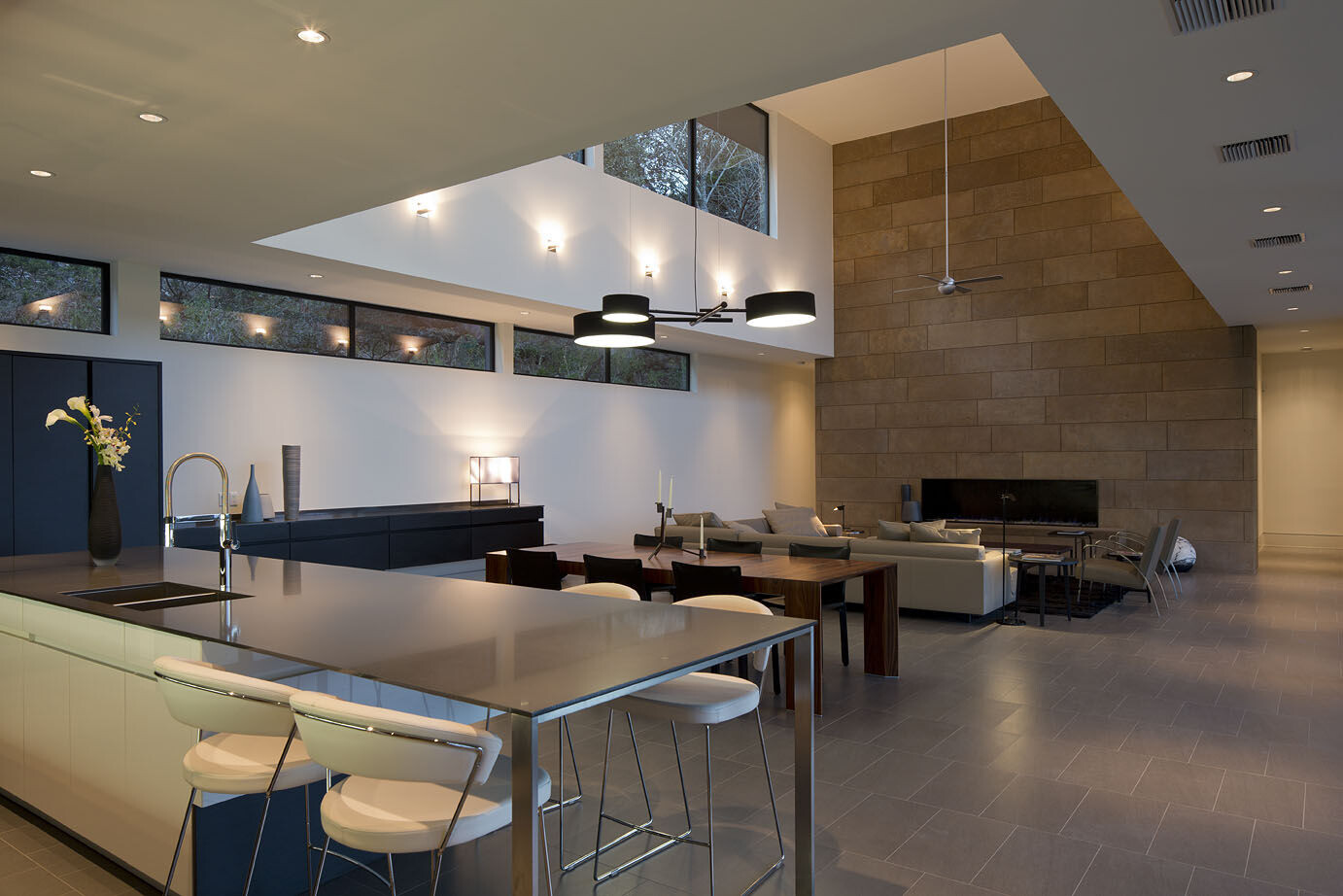
Who are the clients and what's interesting about them?
This was a spec house, so it was the architects working with the builder to develop the program for the house and make decisions together. This process was very unique in that regard - the design is incredibly thoughtful and unique, and without input from an owner, we were challenged to truly design it the way we would want it to be if it were our house.
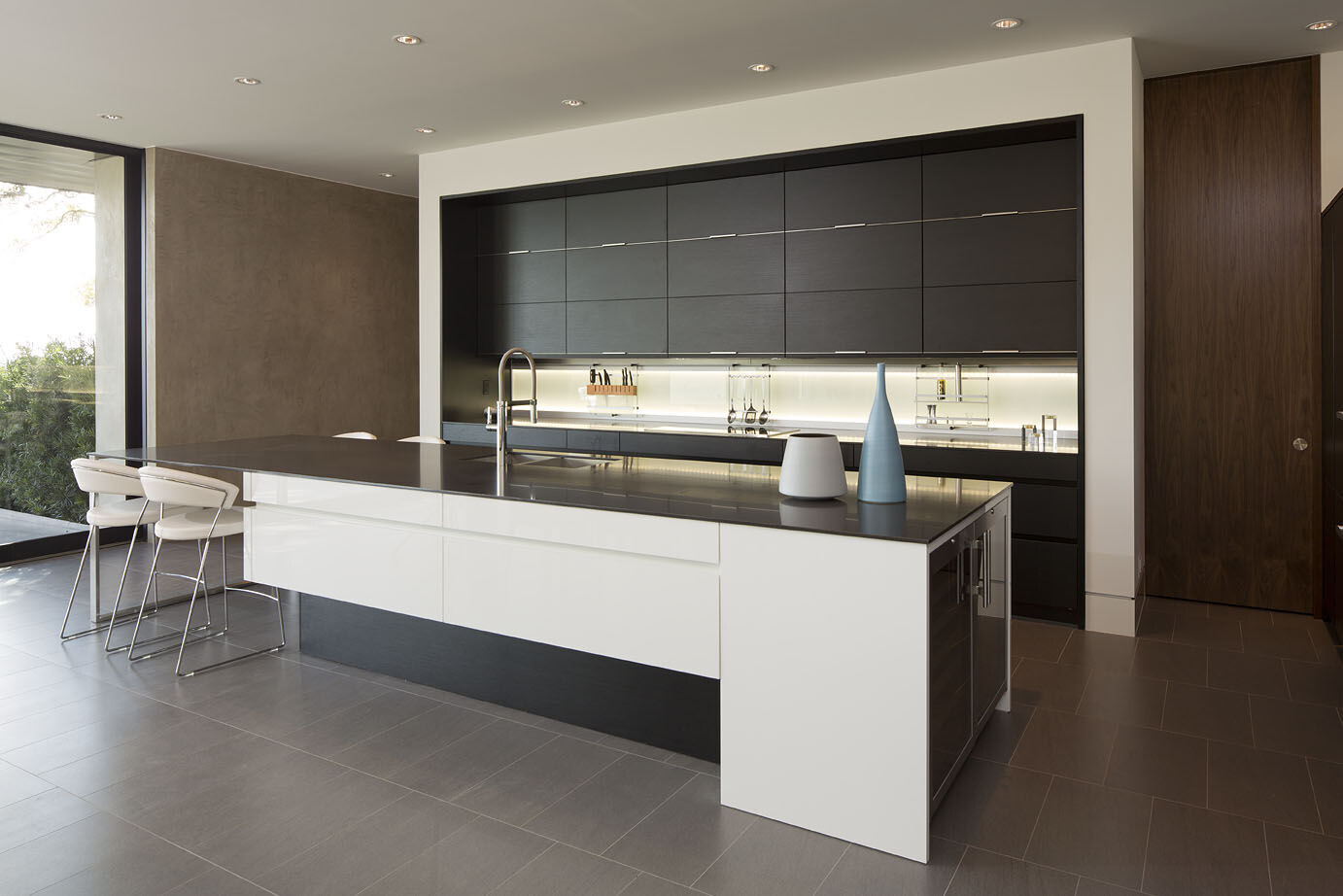
What are the sustainability features?
Extensive preservation of existing tree cover and vegetation, highly efficient building systems (glazing, insulation, etc). The Zinc siding, typically a pricey material, was actually reclaimed from excess material from a commercial project. The house itself “lives large”: efficiently laid out, there is virtually no square footage devoted to hallway or wasted space.














































