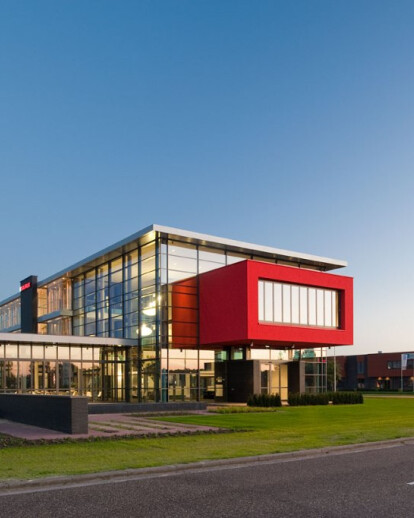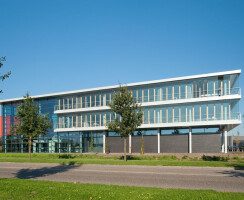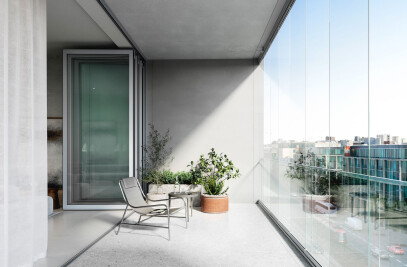Administration buildings are often purely functional constructions, in which a focus on cost-effectiveness and usability frequently marginalise any architectural qualities. When developing our administration building in Nijverdal, we decided we wanted more. Guided by the company‘s philosophy, “Glass in motion“, the new building was designed to make a big impression; an impression which would convey our identity to employees, customers and visitors. A sense of well-being at the workstation and quality of life go hand in hand, after all we spend most of the day at our desk. We wanted to accommodate this by placing an emphasis on high user satisfaction as well as a good working environment; namely with a pleasant room climate, a user-controlled manual fresh air inlet and optimal use of daylight.
It is using only the power of nature: solar and geothermal energy. The staff are able to actively influence the room climate and temperature using the façade. The building thus sets new sustainable development standards; in terms of ecology, economy, as well as from a human point of view. Rooms have been created, which put the focus back on the individual: an active user in a passive building. It captures the imagination with its flexibility and high user comfort and forms the basis for future-oriented, energy-efficient building envelopes. Climate-neutral forms of building and living will be one of the biggest challenges for the coming decades. With our administration building in the Dutch town Nijverdal we have set new standards in terms of a sustainable building. Which means instead of complicated energy sources, the power of nature is used - both in the production of the building and its operation. One of the most outstanding features is the SL Co2mfort-Façade, which was developed using our own products in cooperation with TU Delft and the façade planners, imagine envelope BV. A climate adapted building envelope was created which, in combination with an intelligent, user-controlled ventilation system, made conventional air conditioning systems superfluous. All of the measures taken not only serve to demonstrate the technology, but are also being used in a research project. The results and experiences will be incorporated into future product development for fascinating glass solutions which shape the architectural world: today, tomorrow and for a sustainable future. An intelligent, integrated, climate management concept relies upon a building design developed jointly by architects and climate engineers.
Thanks to close interdisciplinary cooperation, we have created a building which requires the minimum of technical installations, while at the same time fulfilling architectural and specific user requirements. People enjoy the changing seasons and the changes in lifestyle they inevitably herald. Spring, summer, autumn and winter – every season has its own special appeal. Our aim was therefore to construct a building in which the changing times of day and year could be sensed from within, through a glazed skin. A building that reflects the attitude of a modern, open-minded company. Key factors of this architecture are clarity, lightness, and permeability. Transparency and openness, the impact of the building’s surroundings on itself, and a consistent focus on the needs of the users, were the main priorities during the design process.
With these characteristics, the complex calls to mind the Open Air School erected by Jan Duiker in Amsterdam in 1930. For this integrated concept, the façade was given an entirely new function: folding glass doors may define the interior, but they are not the final word. They may be folded or slid to the side individually; the façade is used to allow the natural movement of air to modulate the temperature within the building. The visual space ends with the next building or possibly even on the horizon. The simplicity and clarity of the building’s structure is a reaction to urban planning regulations and presents itself as a modern, open complex, designed to promote communication. The open character strengthens internal communications between employees. A so-called “passive house“ can often only be operated with lots of technical equipment, and thus forces the user to be passive. But being active is part of human nature. So let‘s design the “houses“ to be really passive and trust in active users! The façade of a building can be seen like the skin of the human body. The building‘s shell is the element which delineates its space, and is therefore required to provide an effective barrier against all external influences such as temperature, wind, rain and sound. The façade is the visible, representative part of the building, it must let in light and air and is the point of contact between inside and outside. In the 1990s highly complex façade concepts such as the double- skin façade were developed, with the aim of matching these requirements.
If a building is to function effectively, its doubleskin façade needs to be considered in tandem with the technical building installations. In winter, insulation and glazing with excellent U-values save a considerable amount of energy. If the façade space is designed to function as a solar collector, solar gains can be used to heat the building. Office buildings present a unique challenge, however, owing to the way they are used and the commonly high proportion of glazing installed. A high level of thermal insulation brings with it the risk of overheating, which results in energy costs for cooling that often exceed those for heating.
Employee satisfaction says a lot about the quality of a building. One major factor is the indoor climate and the degree to which individuals feel able to influence the room temperature. With conventional double-skin façades, users have very little influence. Additional factors that come into play are the air quality and humidity levels as felt by the employees, which tend to correlate with each other. Consequently, the façade of the future must concentrate on two aspects: the prevention of overheating and consistent user orientation. For the Solarlux administrative building, the idea of the double window has been extrapolated to create a double-skin façade. The inner space is closed by the thermally insulated SL 65 folding glass door with a wooden frame. The transparent SL 25 XXL slide-and-turn-system forms an uninsulated glass layer on the outer side. Thanks to the double façade, an accessible façade corridor is created that encircles the building: both façade layers can be completely opened, thus allowing manual regulation of room temperature according to weather conditions. A completely closed double-skin façade offers maximum thermal insulation. The outer skin functions as a solar air collector, with such high temperatures being generated in the façade space that users can open the inner façade to allow a fresh supply of pre-warmed air to flow into the building. When the weather is hot, the outer skin is opened completely to prevent overheating in the façade corridor. If both façade layers are opened, they create a balcony-like working atmosphere. Thanks to this innovative façade concept, it has been possible to considerably reduce the amount of energy required both for heating and cooling the premises. The ability to actively influence the indoor comfort enhances employee well-being and has a positive impact on productivity. The SL Co2mfort-Façade offers an elegant solution and, at the same time, functions in both an obvious and intuitive manner. The double façade of the Solarlux administration building modulates the wind pressure onto the inner façade at a degree which enables the building to be ventilated naturally in spite of its depth and the climatic conditions characterised by high wind speeds.
The numerous opening options ensure optimal climatic conditions all year round and also prevent the corridor between the façades from overheating. Overall, this can be seen as an aesthetic and sophisticated step forward in the development of intelligent façade technology. Moreover, the degree of architectural integration is exemplary. The ability of the building to adapt to various climatic conditions goes well beyond what is usual and known It is important for the success of this building that the system is easy and intuitive to use, and that there is essentially no difference to what users know from their homes. The extremely positive feedback from users, which will be included in the evaluation, underscore the effectiveness of the building and its SL Co2mfort-Façade. Particularly in glass structures, it has been considered difficult to recognize and constantly use the potentials for low energy consumption. Through integrated planning by architects, engineers and the industry, new holistic solutions for the intelligent use of existing, resource-friendly energy sources were achieved for the Solarlux administration building. With its key feature, the SL Co2mfort-Façade, this building succeeds in fulfilling the complex interactions between human work needs on the one hand, and those of the environment on the other. The flexibility of the façade is perfectly adaptable to temporary and local climatic conditions; the user himself can influence the indoor climate, creating a better quality work environment. The application areas of this type of innovative double façade can be transferred to many more types of buildings, from residential homes to multi-storey housing. Always focusing on one goal: passive gains for active users.





































