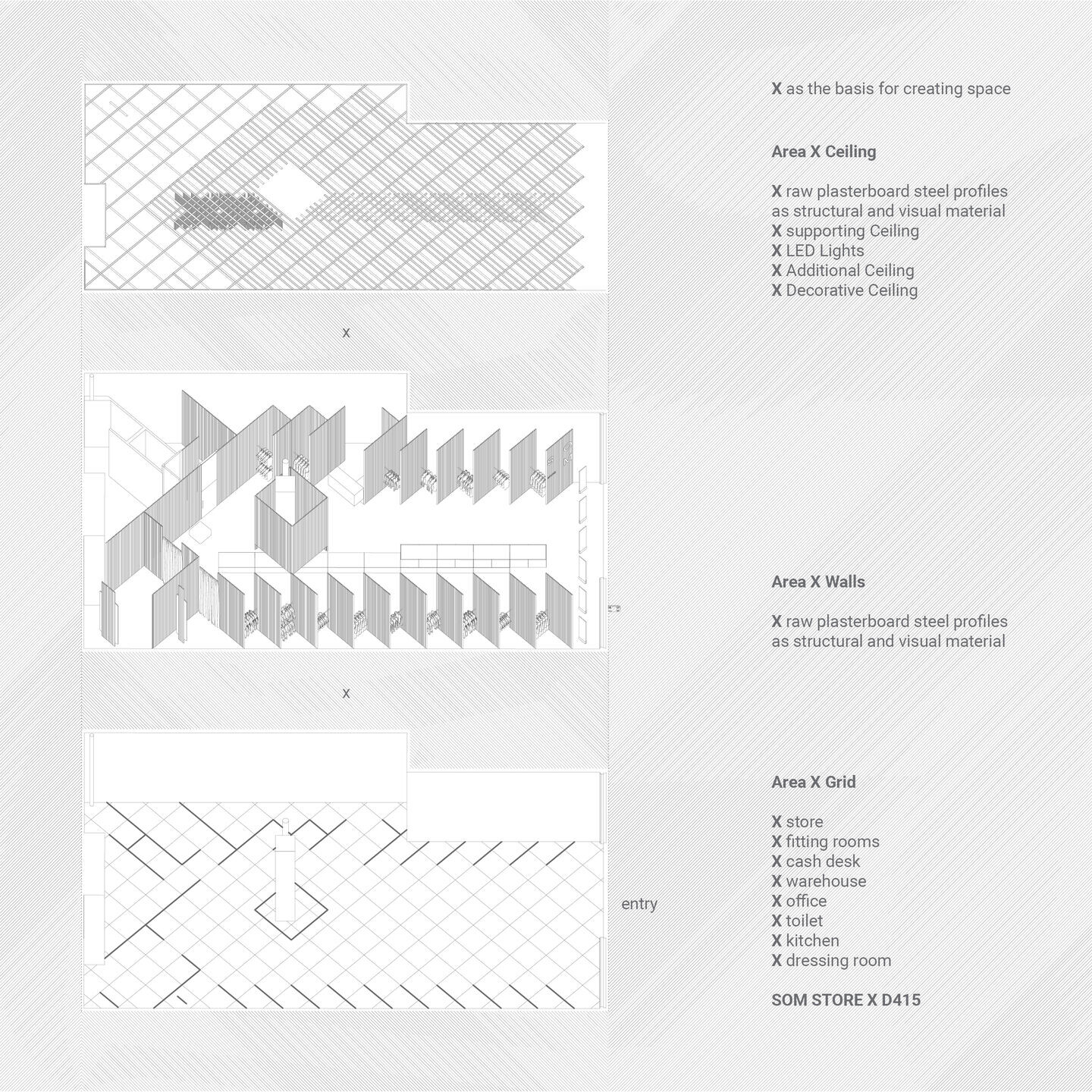X is a supporting idea element in the interior design
X in connection with fashion stands for &
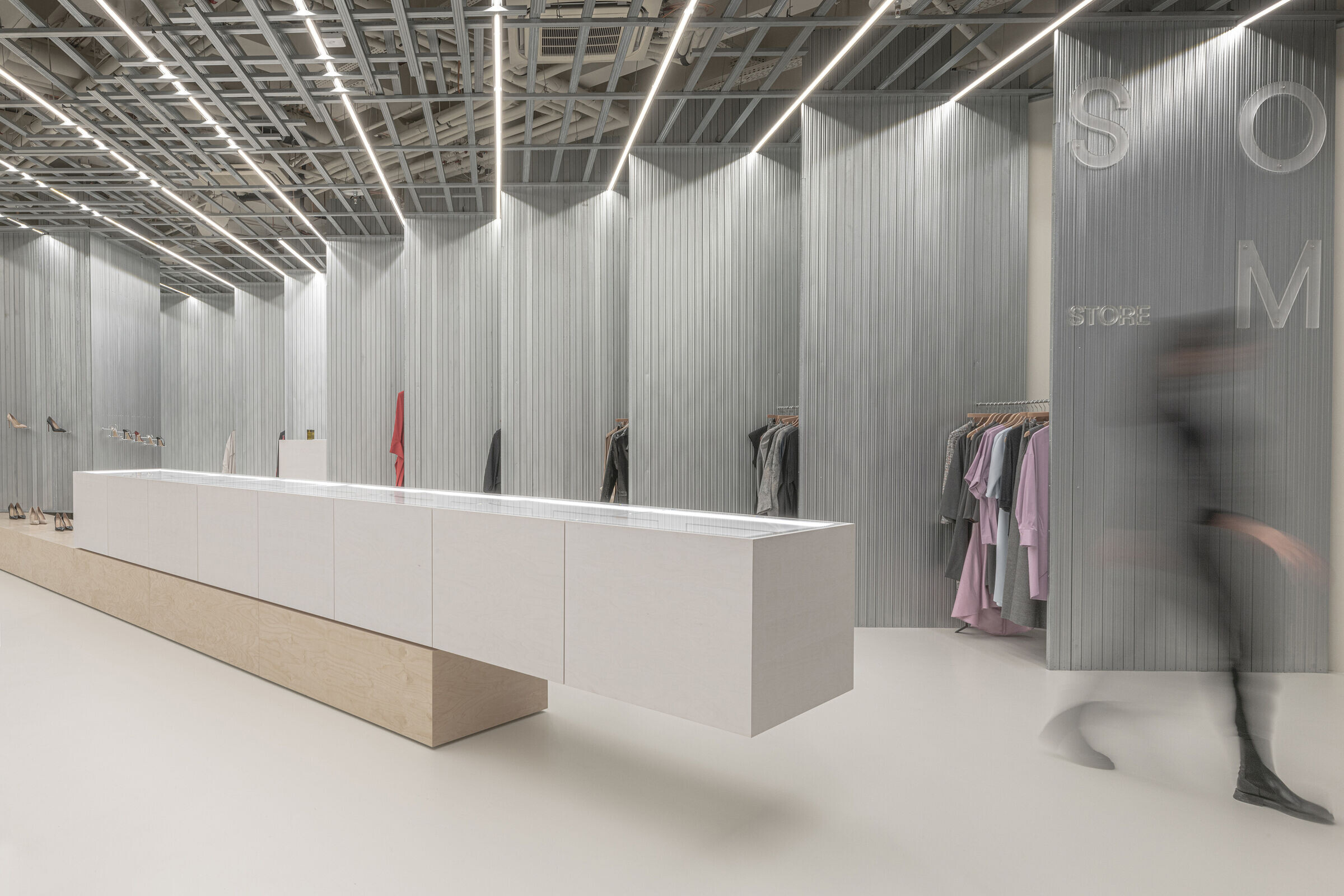
Concept Store X Local Fashion
SOM STORE is a Concept Store, which covers
the Slovak & Czech fashion designer selection.
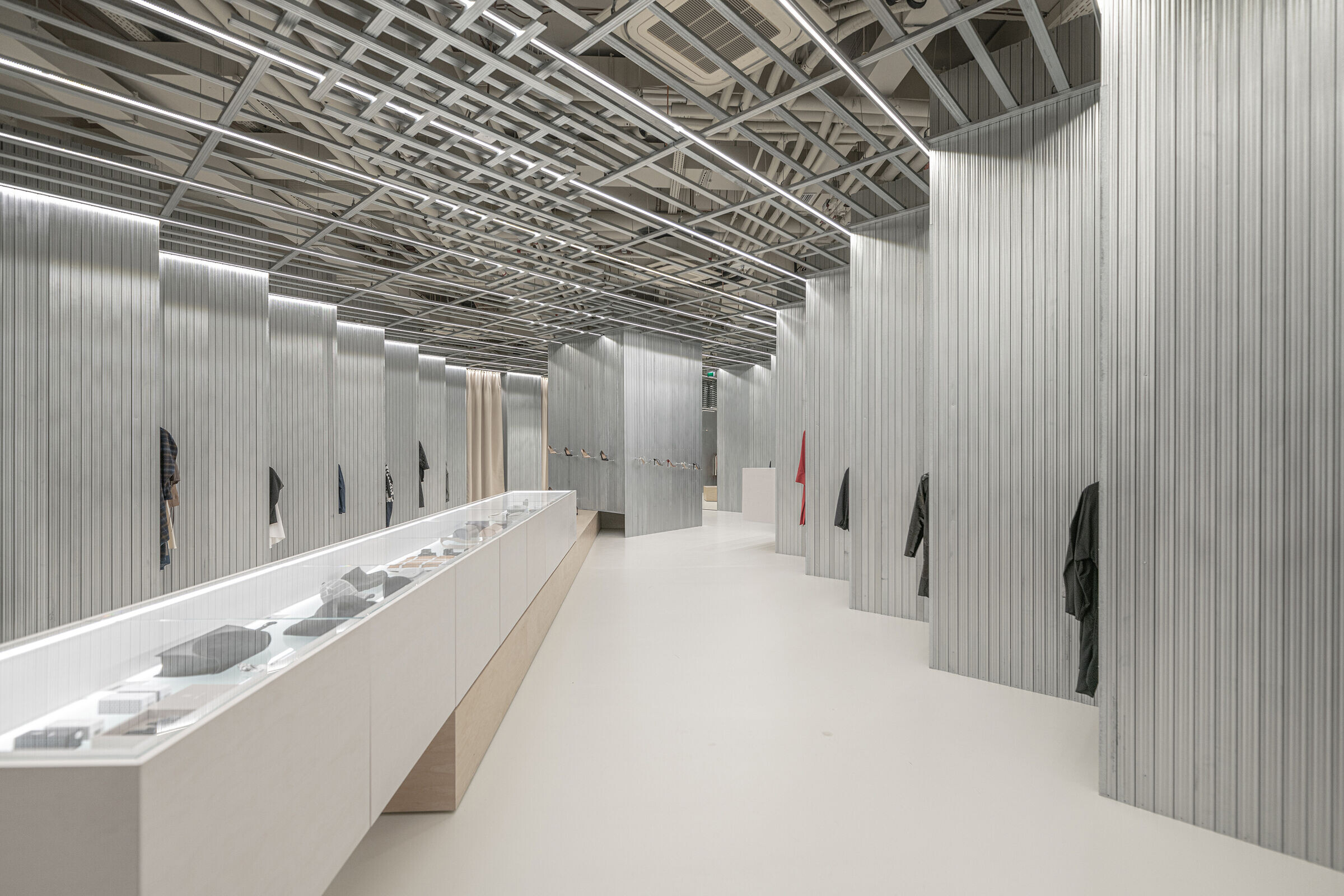
Introvert X Extrovert
SOM STORE is a multi-brand store that covers various brands and designers.
The architectural solution is designed so that each fashion designer has its own equivalent separate space.
In the store, we work with the Introvert X Extrovert theme by turning the walls, which gradually reveal individual designer collections as you walk through the space.
The space from the entrance has an introverted character, revealing the displayed content only partially, but gradually as we enter the space, the designers' collections are revealed and we move to the extroverted position of the store.
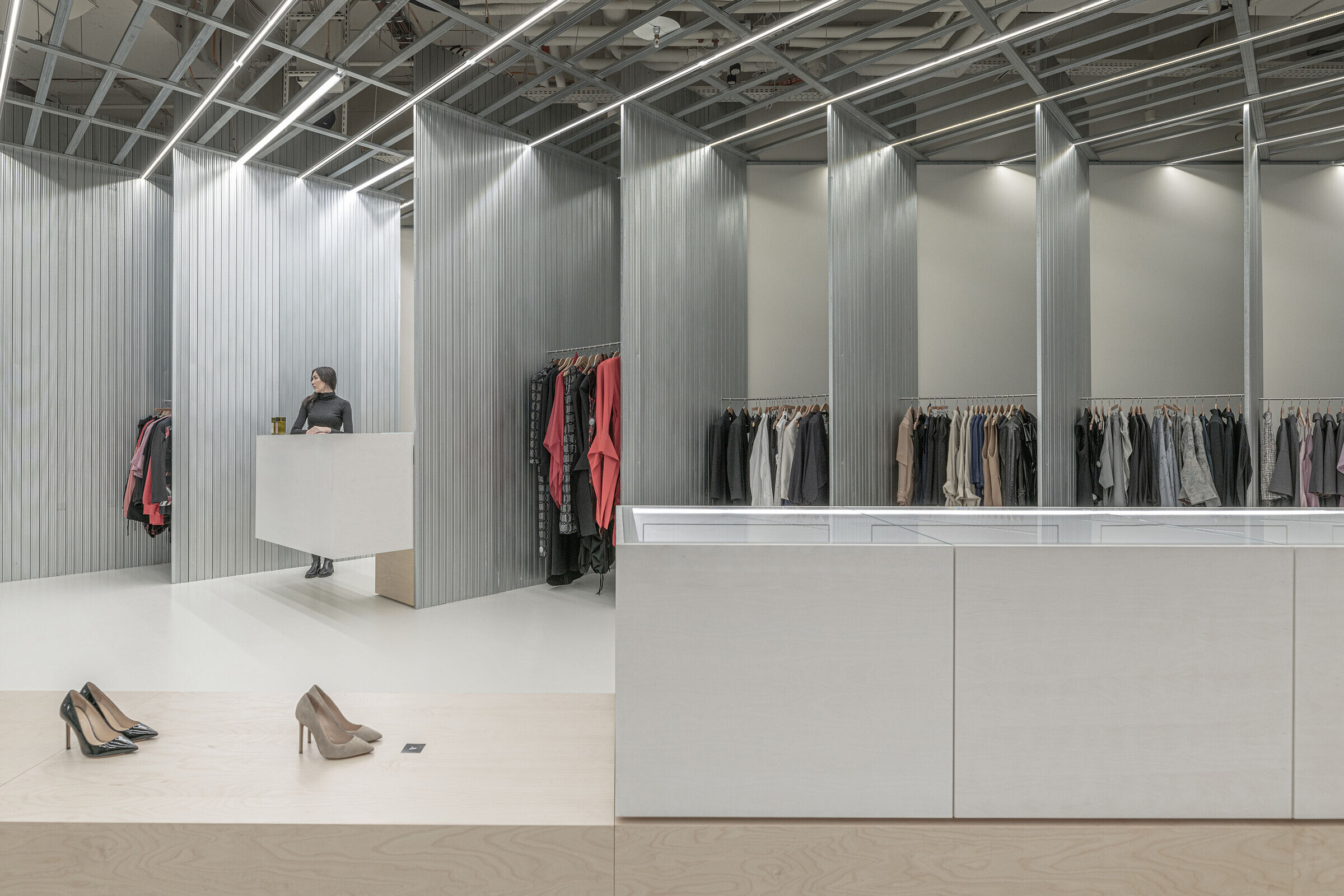
Textile Structure X Space Grid
Flat textile and its cross structure are the basic supporting elements
of fashion designer for the spatial construction of clothing.The flat grid that was based on the letter "X" is a kind of "flat textile" of the architect and creates a basis for the spatial division of the interior.
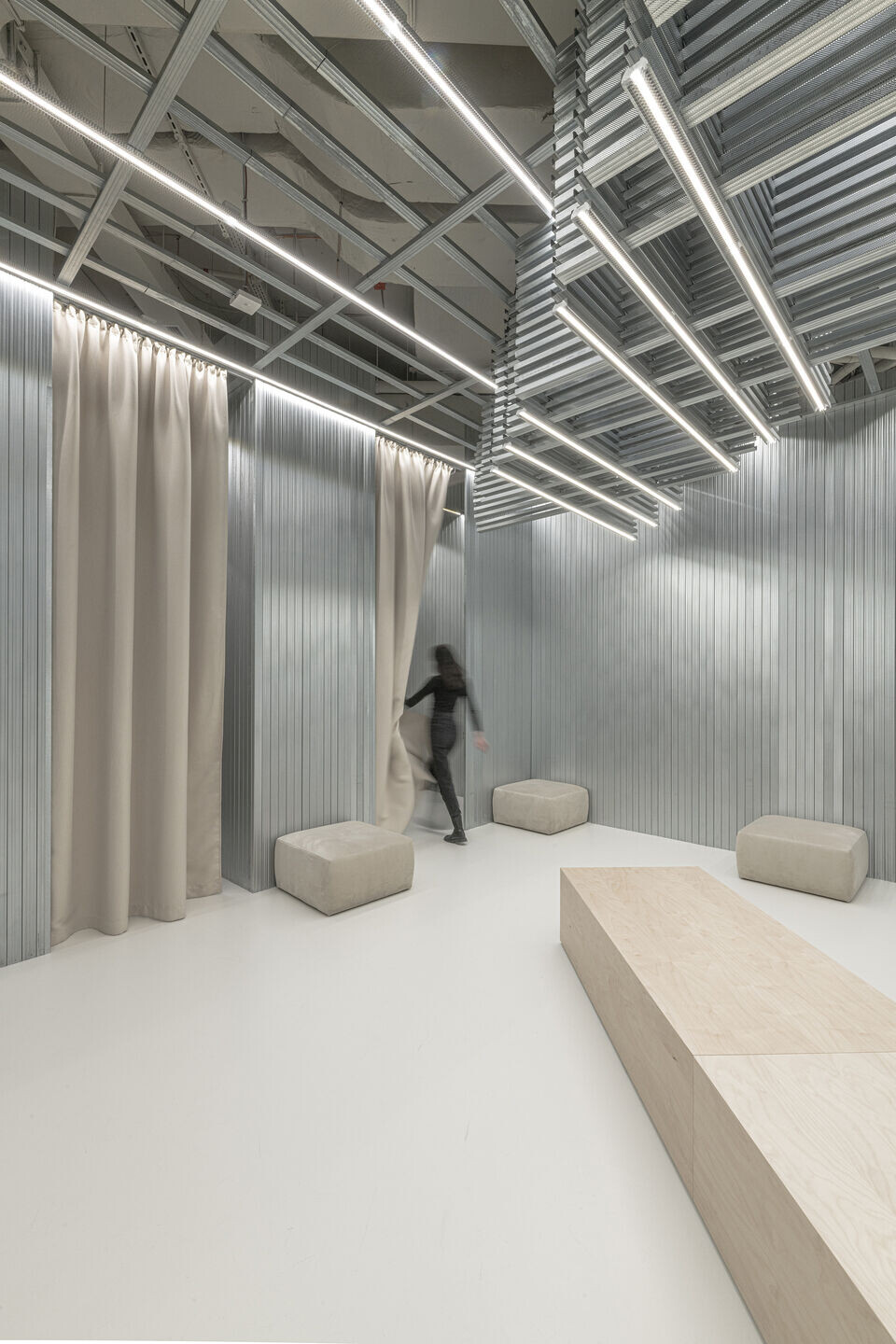
Fashion Designer X Architect
The main goal in building the interior was to find a parallel between the work
of a fashion designer and the work of an architect.The basic building element of the store is a raw plasterboard steel profile. This simple structural material for its strength and aesthetic properties is used in an atypical way, where entire elements / walls in the space are gradually assembled from it without additional surface treatment.Just as fashion designers work with textile material, which is joined and stitched until the final product is created, these profiles are connected to each other to create individual modules, dividing the space and thus creating a neutral space for presentation.
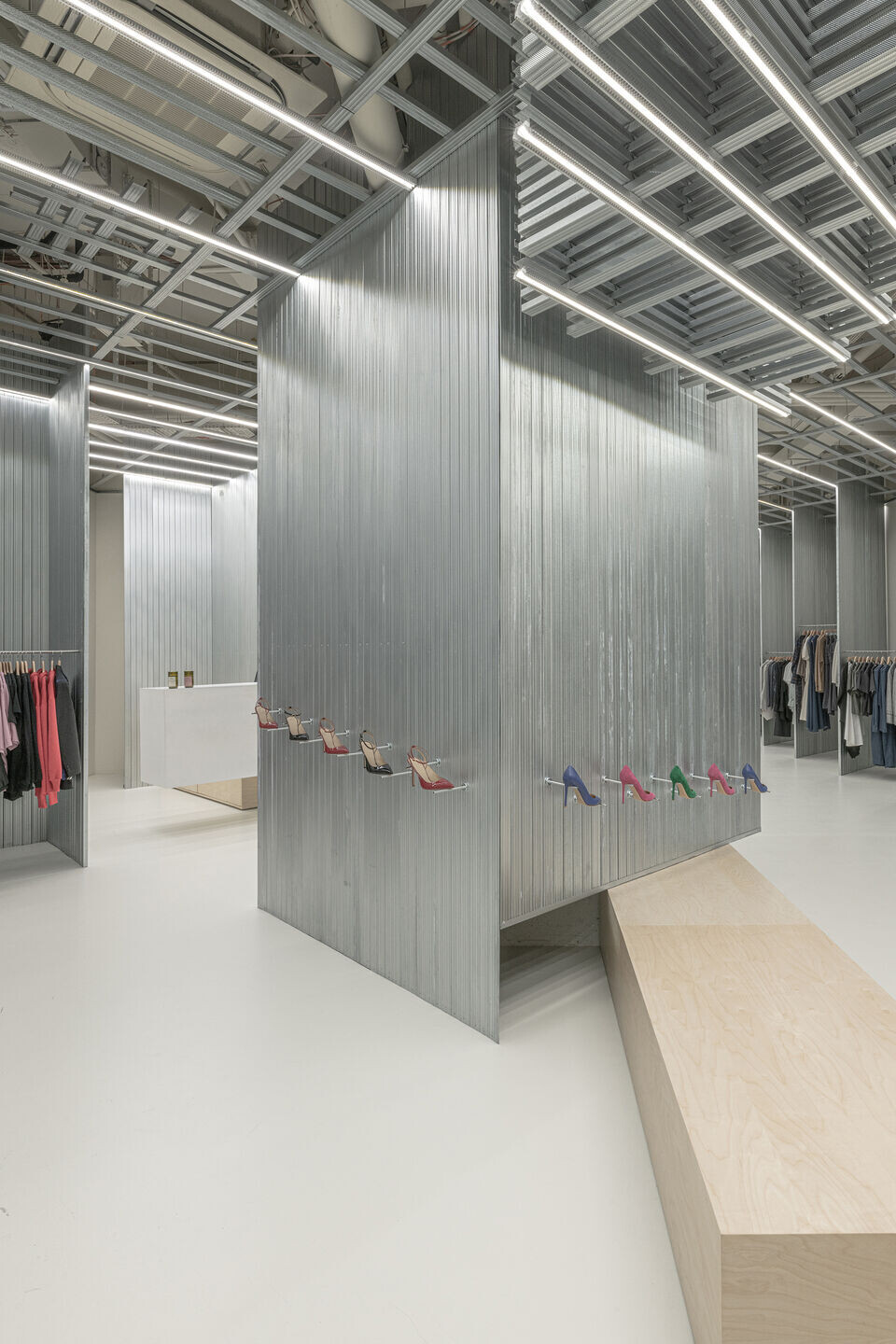
The color neutrality of the profiles and the entire space is not intended to attract attention. It makes the atmosphere of the space more pleasant and helps the presented collections of each designer to stand out.
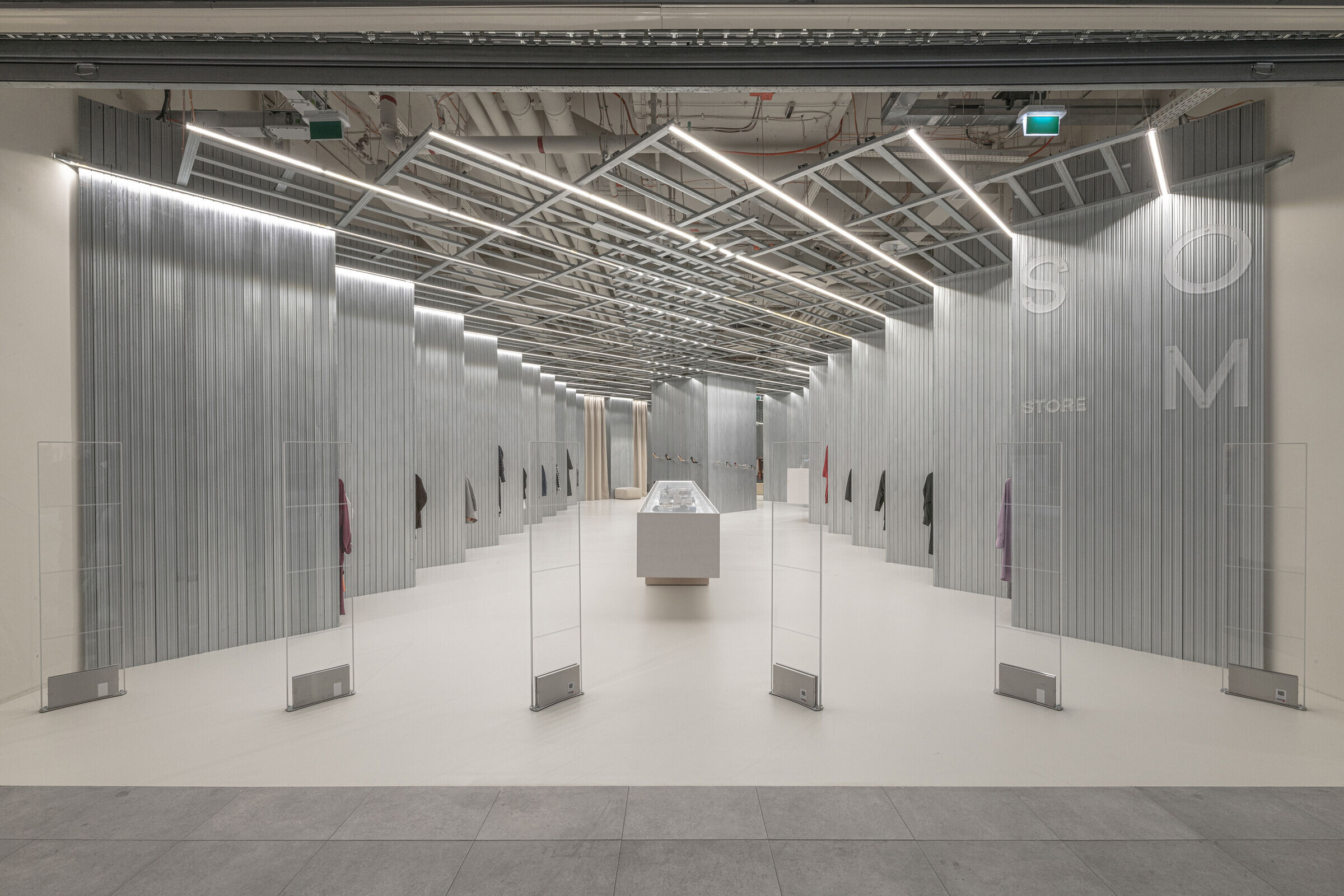
Showcase with Bench X Catwalk
The central location of the wooden showcase with the bench as the jewel of the store is not accidental.
In addition to the main exhibition function for fashion accessories, the central furniture object has the function of a bench for sitting, e.g., for trying on accessories or for audience seating for small fashion shows where the models walk around the furniture object.
