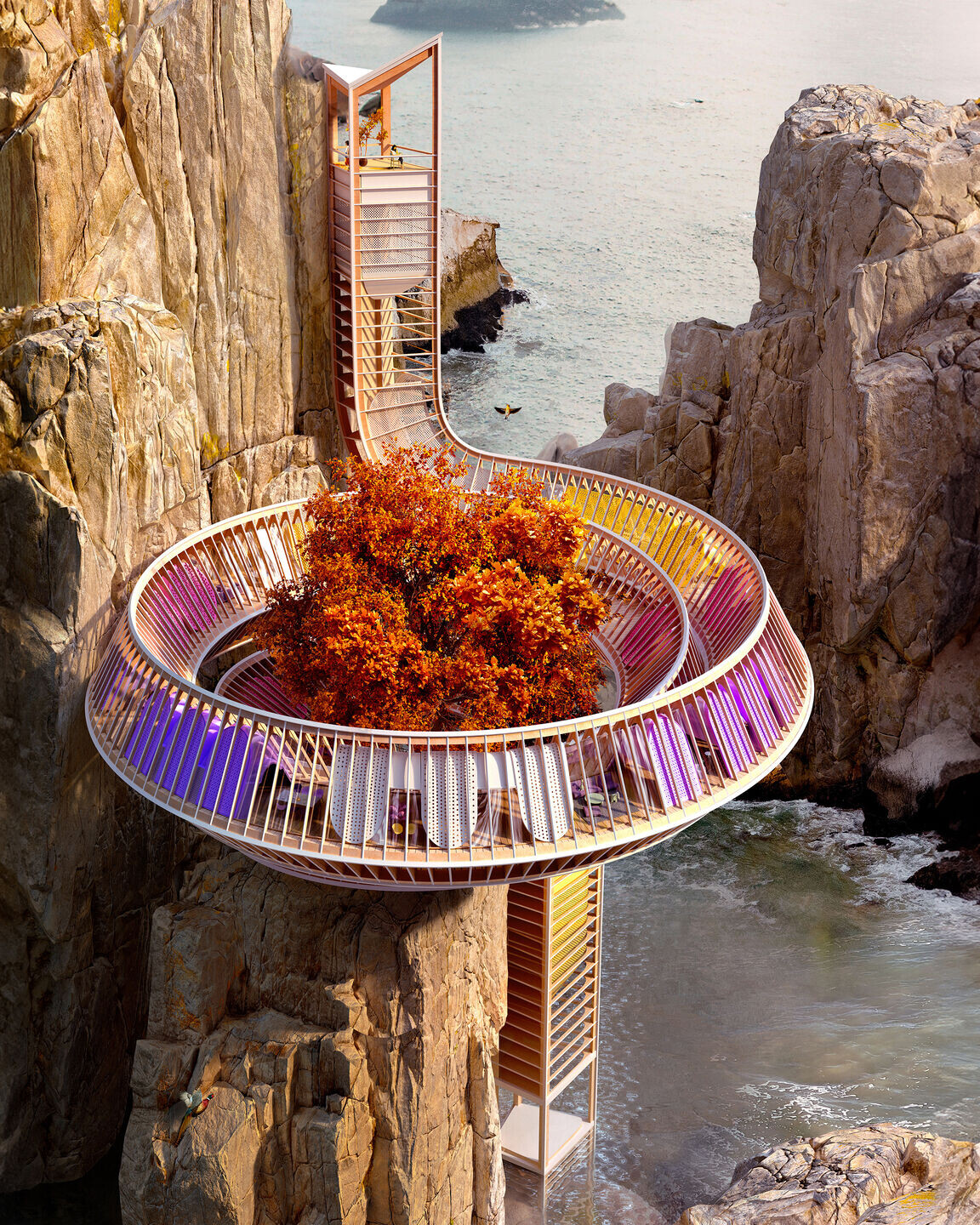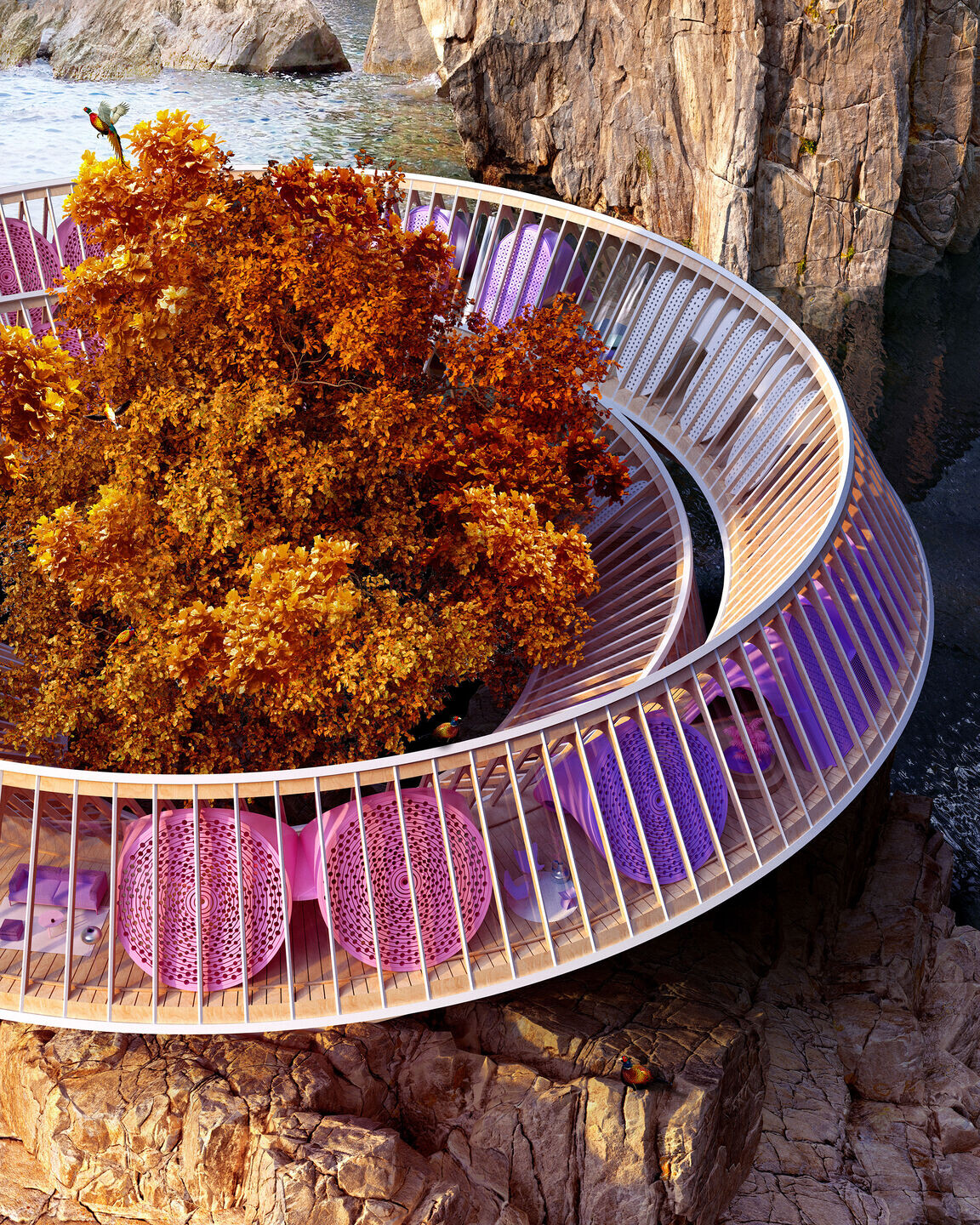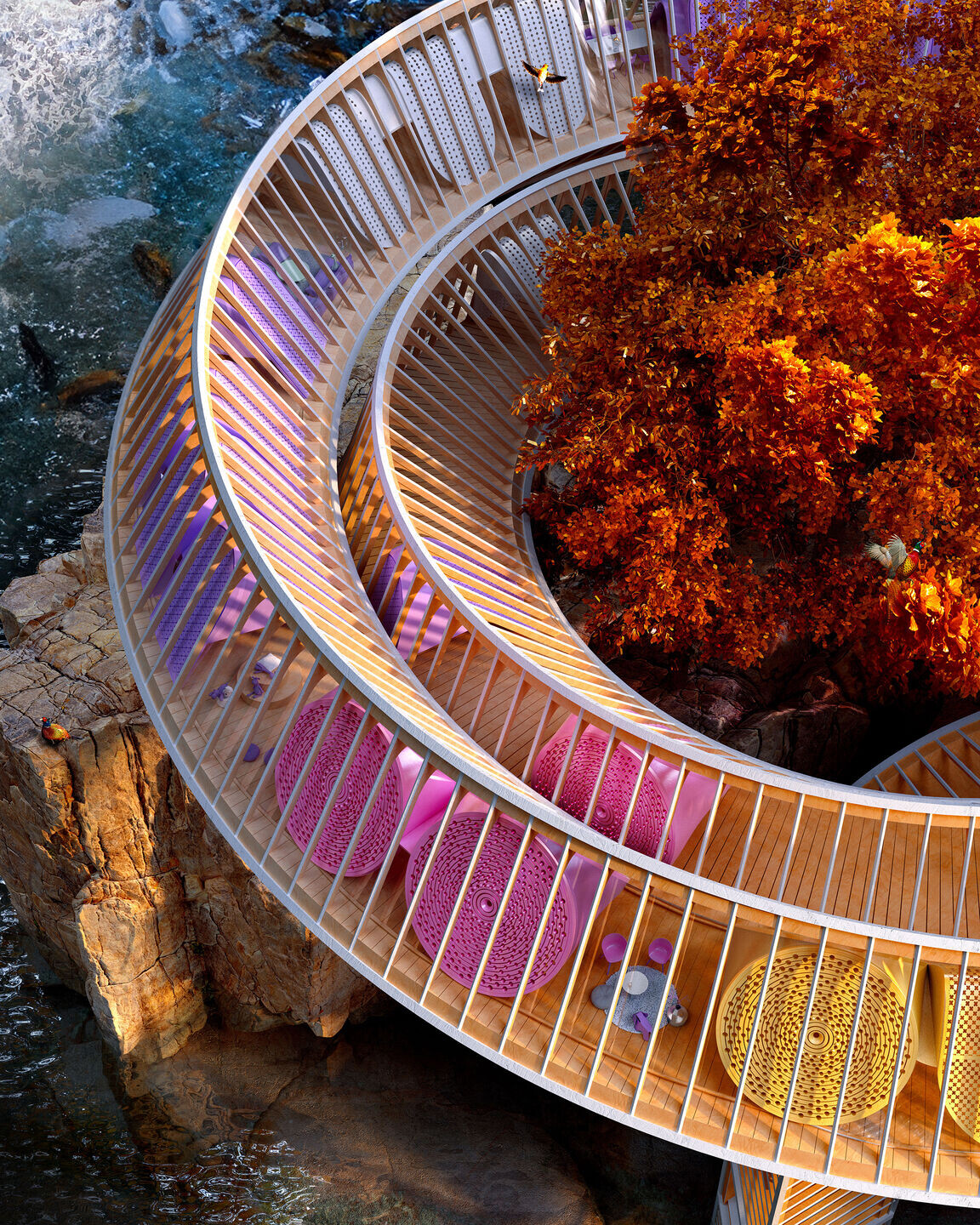The Spiral House by ANTIREALITY is a conceptual and experimental coastal villa design integrated seamlessly into a rocky landscape. The central idea of the project is to challenge conventional approaches to functional layouts in residential architecture. The architectural program of the Spiral House unfolds along an elongated, corridor-like space, where each room simultaneously serves as both a passageway and a functional area. The floor plan begins with the least private spaces, transitions into daytime living areas, and culminates in the master bedroom, which is crowned by a viewing terrace atop the villa's tower.


The interior is defined by four types of wooden modules, each painted in a distinct color—pink, yellow, white, and purple. These blocks house functions requiring varying degrees of privacy while maintaining flexibility. Each room allows passage through it while also serving its intended purpose, enabling shared use by different household members. The wooden modules not only function as individual rooms but also act as dividers, forming walls that segment open spaces. Traversing the entire structure feels like a journey through a series of unique spatial typologies, all enclosed within a cohesive outer form. The colorful modules, partially concealed beneath the house's surface, create a subtle rainbow-like effect that can be experienced both inside and outside the structure.

The name Spiral House reflects its defining geometry—a spiraling design that begins at the base of a cliff, encircles a green courtyard on a ledge, and culminates in a viewing tower that emerges from the end of the structure. The villa reimagines the concept of an atrial house, with the entire design revolving around an internal courtyard that serves as a focal point.

The house’s framework is constructed from stainless steel and wooden modules, which function both as structural and facade elements. At first glance, the building appears as a series of simple wooden lamella panels arranged along its curving form. A closer look reveals vibrant, colorful boxes hidden behind the external facade. This dual-layer approach is an effort to harmonize the simplicity of the exterior with the vibrant, dynamic "soul" of the interior, creating a balanced interplay between order and creativity.






























