Denizen Works have completed their first housing scheme, Haddo Yard, a new-build block of seven contemporary apartments for developer Arrant Land.
The project, on the site of a former bungalow, is located in Whitstable, Kent and takes it’s name from Oliver Haddo, a character in former resident Somerset Maugham’s novel, ‘The Magician’. Haddo Yard forms part of a series of projects initiated by Arrant Land that seek to explore how a town with a distinct visual identity can be enhanced by adventurous but contextual contemporary design.
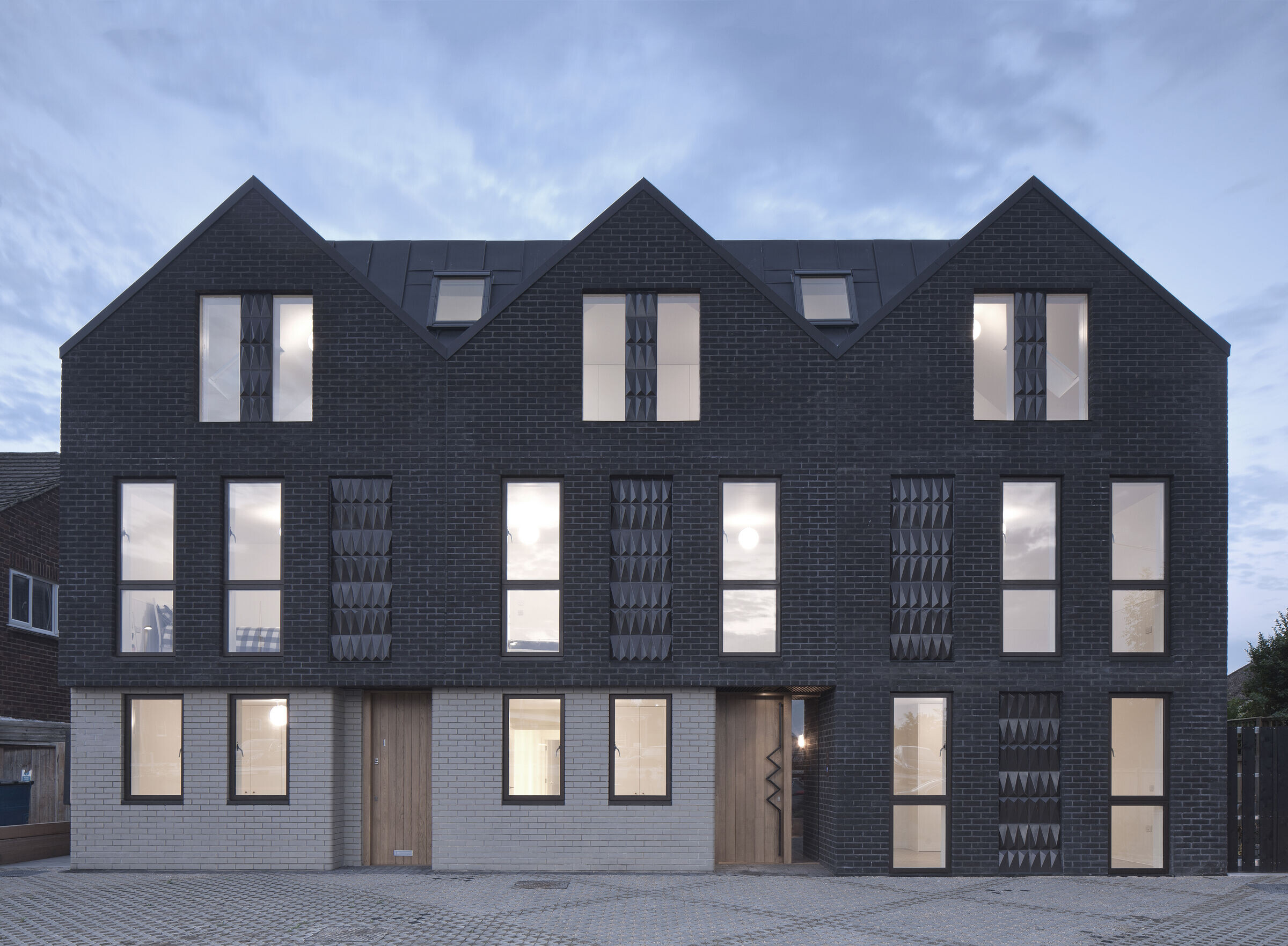
Having secured planning permission for the scheme, Arrant Land approached Denizen Works to develop the detailed design. An initial design review exercise was undertaken which resulted in the re-planning of the apartments and communal spaces and an extensive overhaul of the elevations and proposed materials. For economy and expediency, all of the proposed changes were accommodated within a non-material amendment application, retaining the overall massing and form of the approved planning scheme.
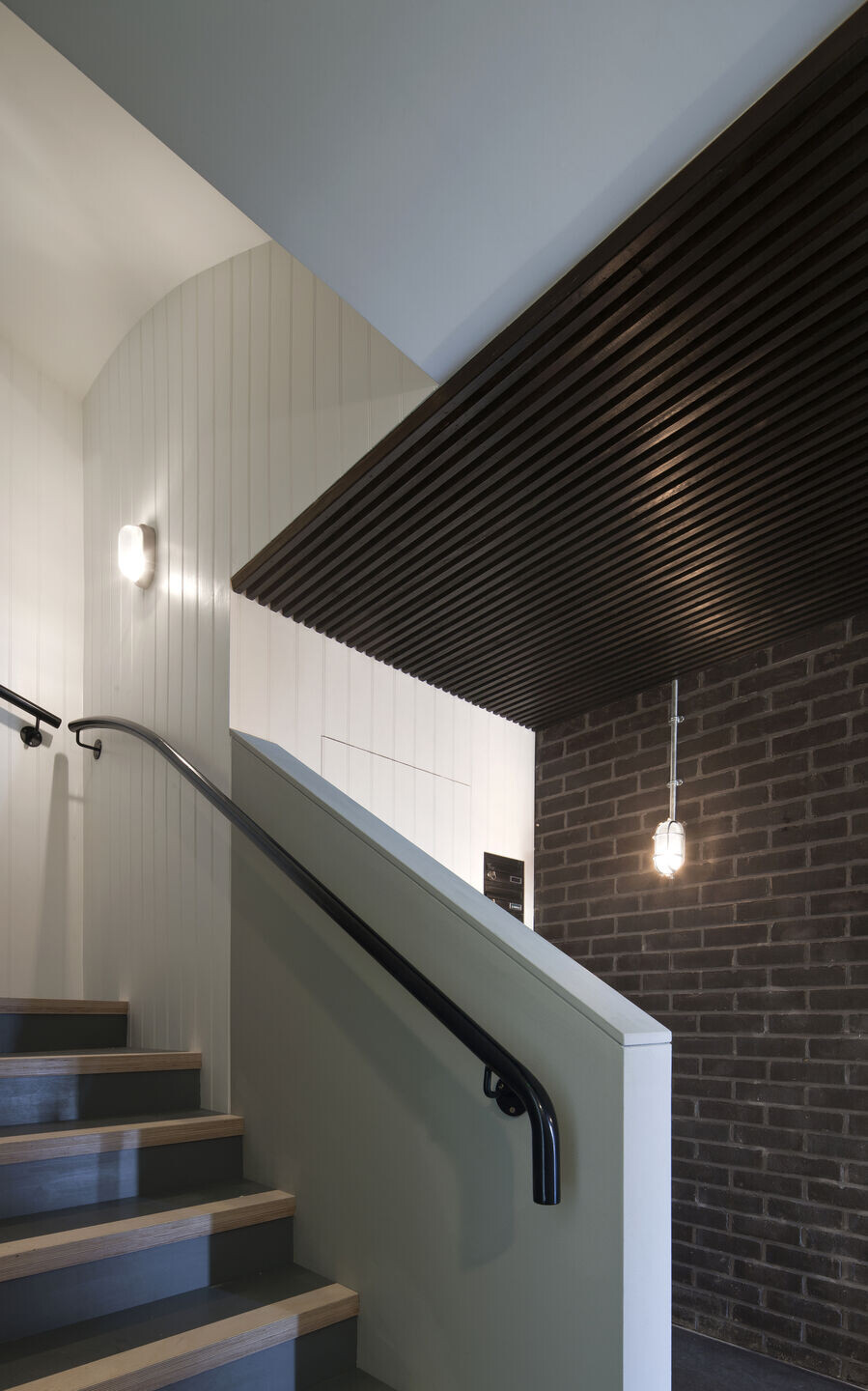
The resultant scheme comprises of 6no. two bed flats and 1no. 1 bed flat spread over three floors, each enjoying dual aspect and south-facing living spaces overlooking the gardens.
Having previously collaborated on the design for a new-build house in south-London, Haddo Yard is the first completed building by Denizen Works and Arrant Land and presents a contextually bold addition to Whitstable’s built environment.
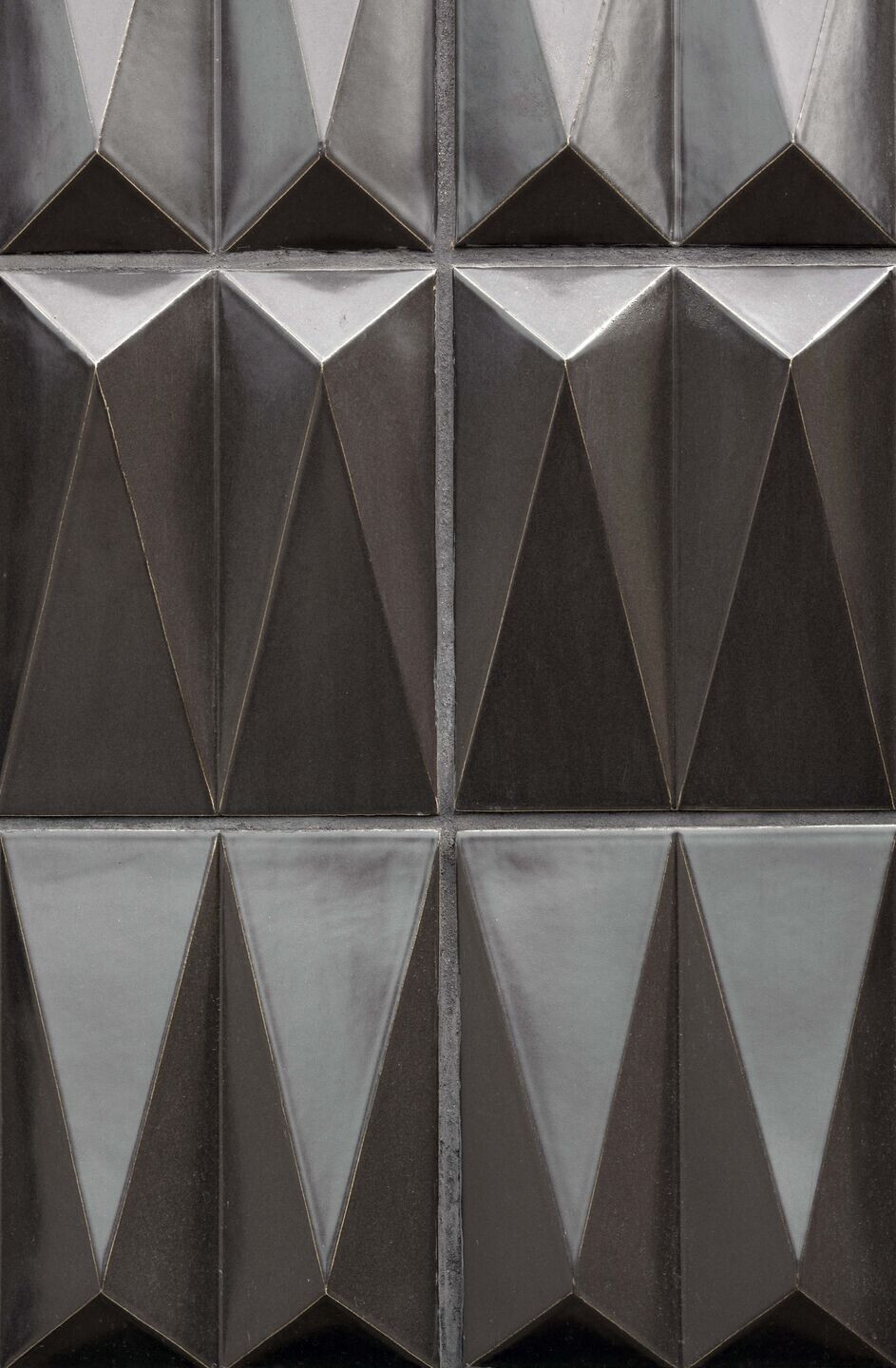
Civic Presence
Haddo Yard occupies a prominent position on the street, directly opposite the main train station, and mediates between a small shopping parade to the east and residential buildings to the west. This role is expressed through the articulation of the facing materials, with a light brick base tying the building into the scale of the adjacent shops and dark bricks forming the upper floors and base at the west end of the site. The visual distinction between contrasting brickwork is accentuated through the cantilevered upper floors and deep inset communal entrance.
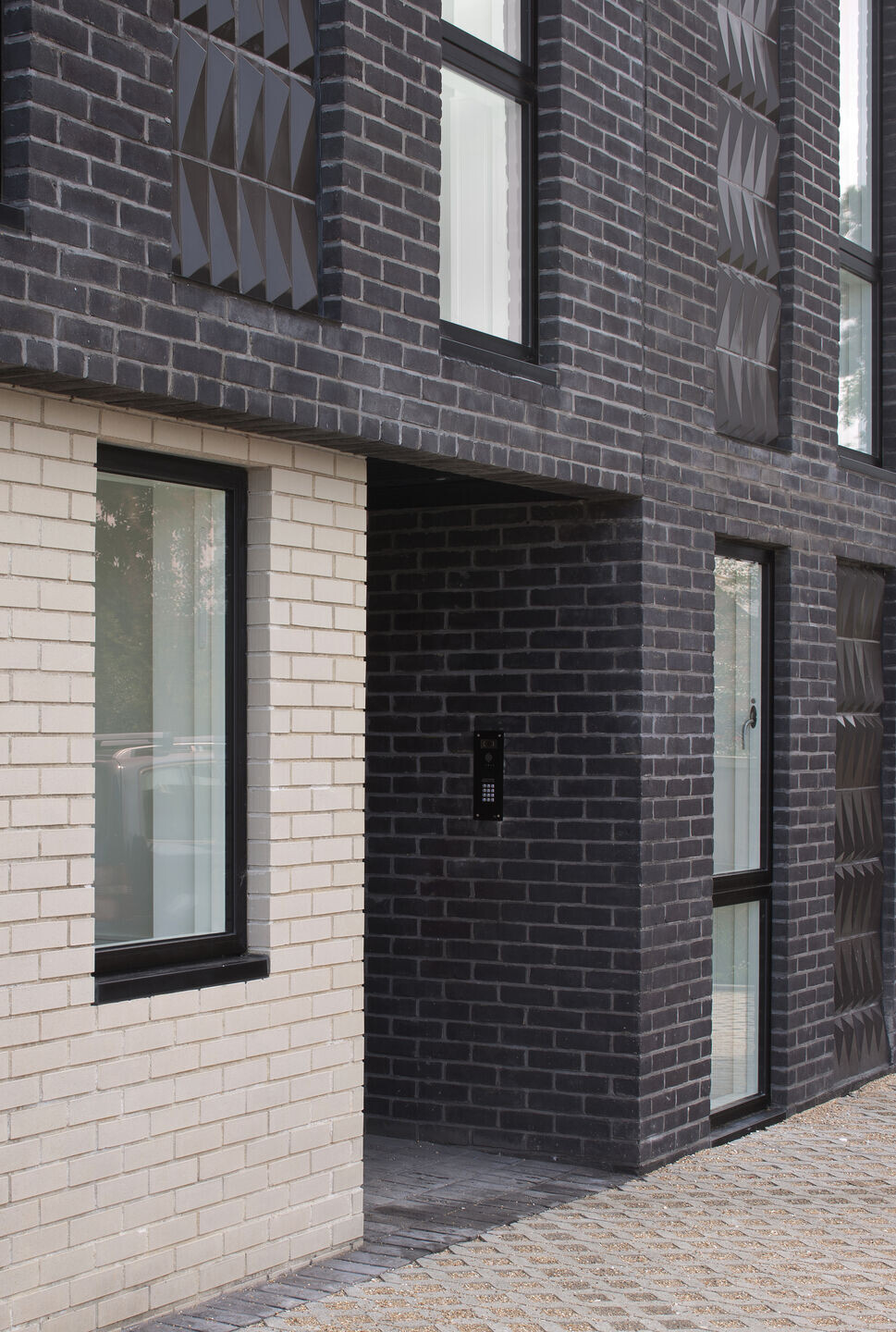
Materials
The distinctive character of the building takes its cues from the local context, with the dark brick gables evoking the forms and tones of the black timber fishing huts that are synonymous with the town.
Bespoke tiles, referencing the faience tiles in evidence throughout the town, have been designed to reference the triangular gable motif, with each tile comprising of three miniature gables mirroring the pitch of the main roof. These tiles provide decorative relief to the principal, public facing elevation, recognising the presence of the building within the public setting. Hand-made oak entrance doors and bronze anodised window frames were chosen to complement the tones of the brickwork and reinforce the sense of quality expressed throughout the building.
To the rear, private elevation, an economy of detail and material is exercised, with exposed downpipes and blind panels clad in brick off-cuts, laid in a herringbone pattern.
The bright, contemporary interiors are given a coastal character through the introduction of MDF matchboarding, which forms a 900mm high datum around the rooms, visually tying together the garden planters, kitchen joinery and window transoms. Exposed screed floors add texture and provide a counterpoint to the simple white room linings.

Landscaping
Through the thoughtful re-use of excess site material and re-imagination of cheap, readily available building products, the landscape is afforded a level of consideration in keeping with the quality expressed throughout the building.
Referencing the materials and textures of the sea walls found along the coastline, a thick concrete wall, constructed from corrugated sheet metal formwork, provides a sculptural and robust boundary edge to accommodate planting, services and the bin store and act as informal seating.
Grasscrete slabs form the car-park surface and have been filled with a mixture of grass and contrasting resin-bound aggregate to define a distinct geometric pattern to complement the triangular motif found throughout the project. Left over bricks were re-appropriated as garden steps and off-the-shelf lintels were used to form the paving to the communal gardens.
To the three private gardens associated with the ground floor flats, 900mm timber planters with integrated seating provide a visual extension of the internal matchboard datum to define patio areas and separate the plots.
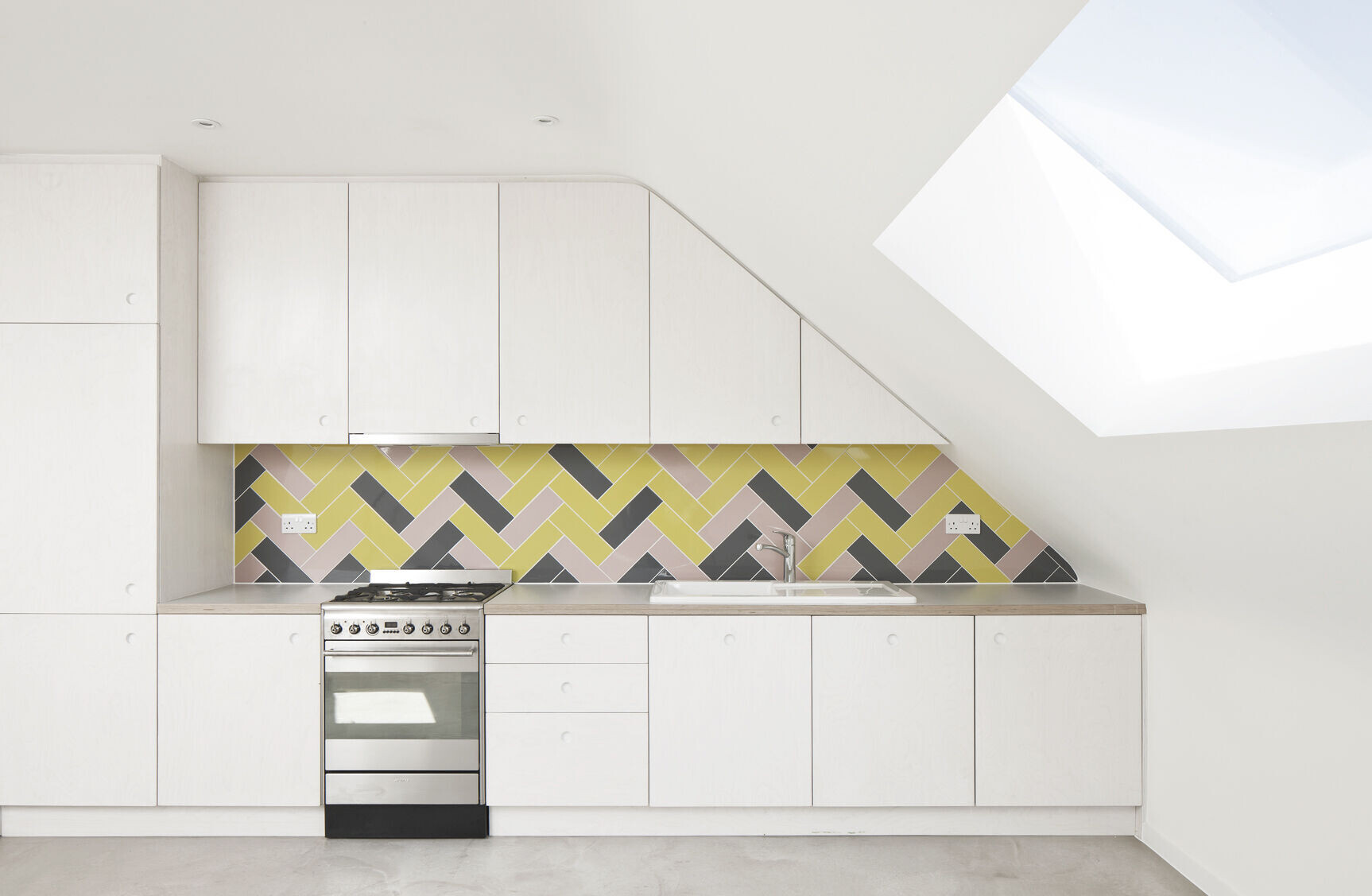
Cost, Collaboration and Working Relationships
A truly collaborative approach to the delivery of the project has been essential in facilitating a modest build cost of £1750/sq.m. As there was no traditional tender process construction details and the interior specification could be developed from first principles in collaboration with Arrant Land, ensuring that quality was delivered in the most economic means possible.
We discussed ideas in the pub, during late night conversations on Instagram and on one particularly hot afternoon last summer, in the sea.
This collaboration and a desire to tap into the skill and expertise of local trade has enabled a greater degree of bespoke detailing than typically afforded on housing projects. From the kitchen joinery, front doors and ironmongery down to the painting of the door numbers, using local trade has added a layer of richness to the project that reinforces the sense of place and identity without compromising either cost or time.
The ambition for Haddo Yard was to create a distinctive and contemporary expression of local identity. The finished building not only asserts a bold and confident presence within its context but also stands as testament to the practice’s commitment to collaborative working practice and its ability to deliver high quality architecture within tight constraints.





























