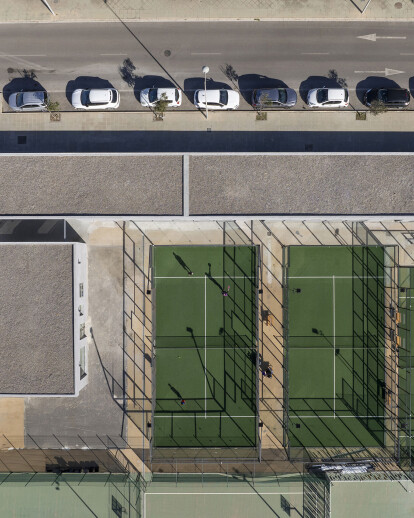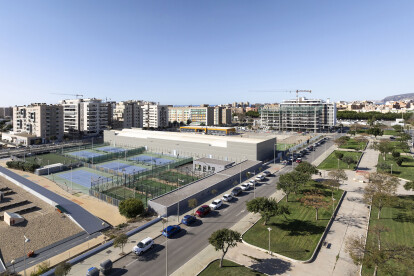Due to the urgent need to build changing rooms in the sports center of the Liceo Erasmus school. A project is proposed in the only viable space of a plot flooded by paddle and tennis courts.
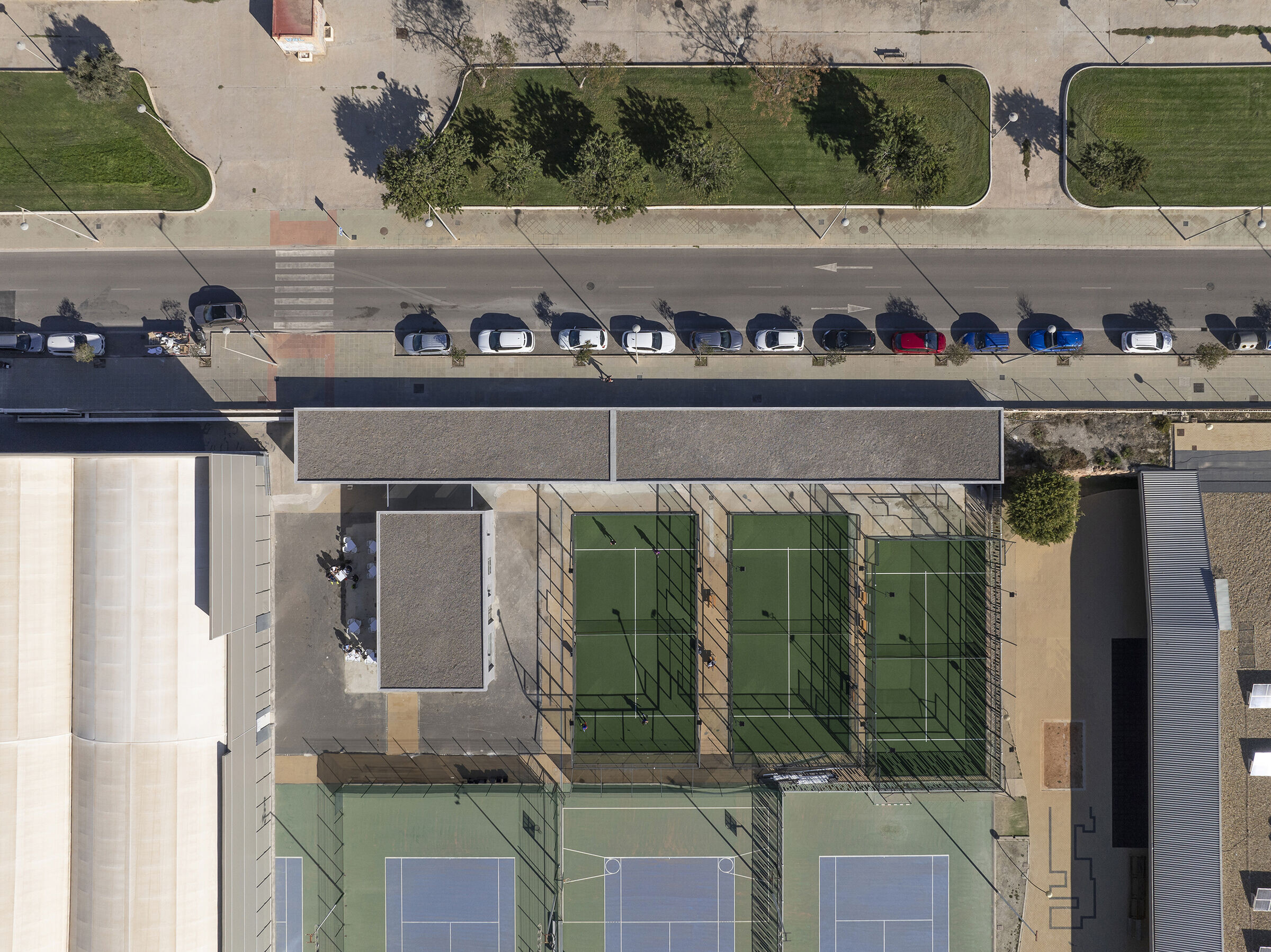
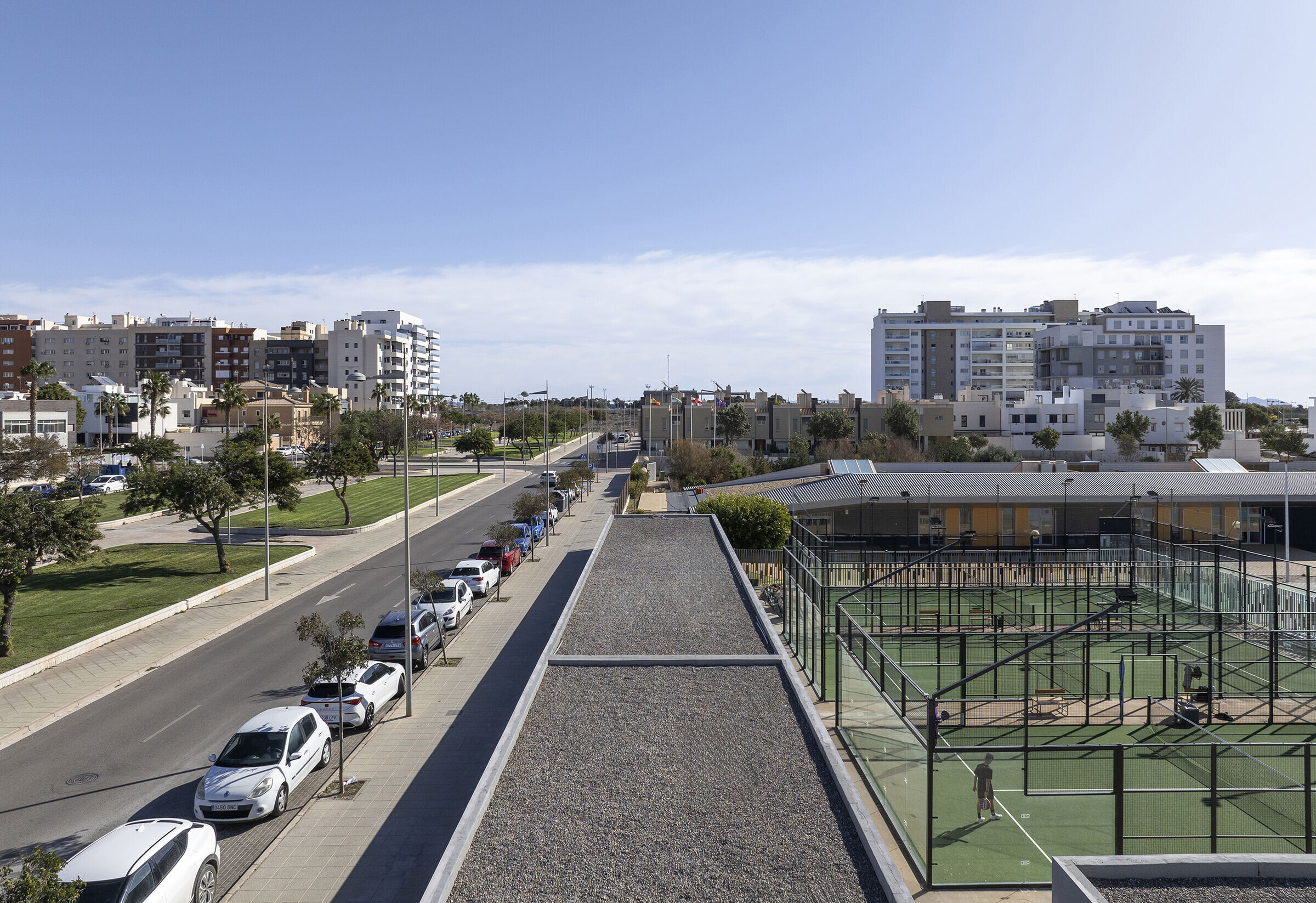
The building is developed in the simplest and most functional way possible, designing a long concrete block that acts as a barrier with the street, giving privacy to the athletes while generating a blind façade to the outside.
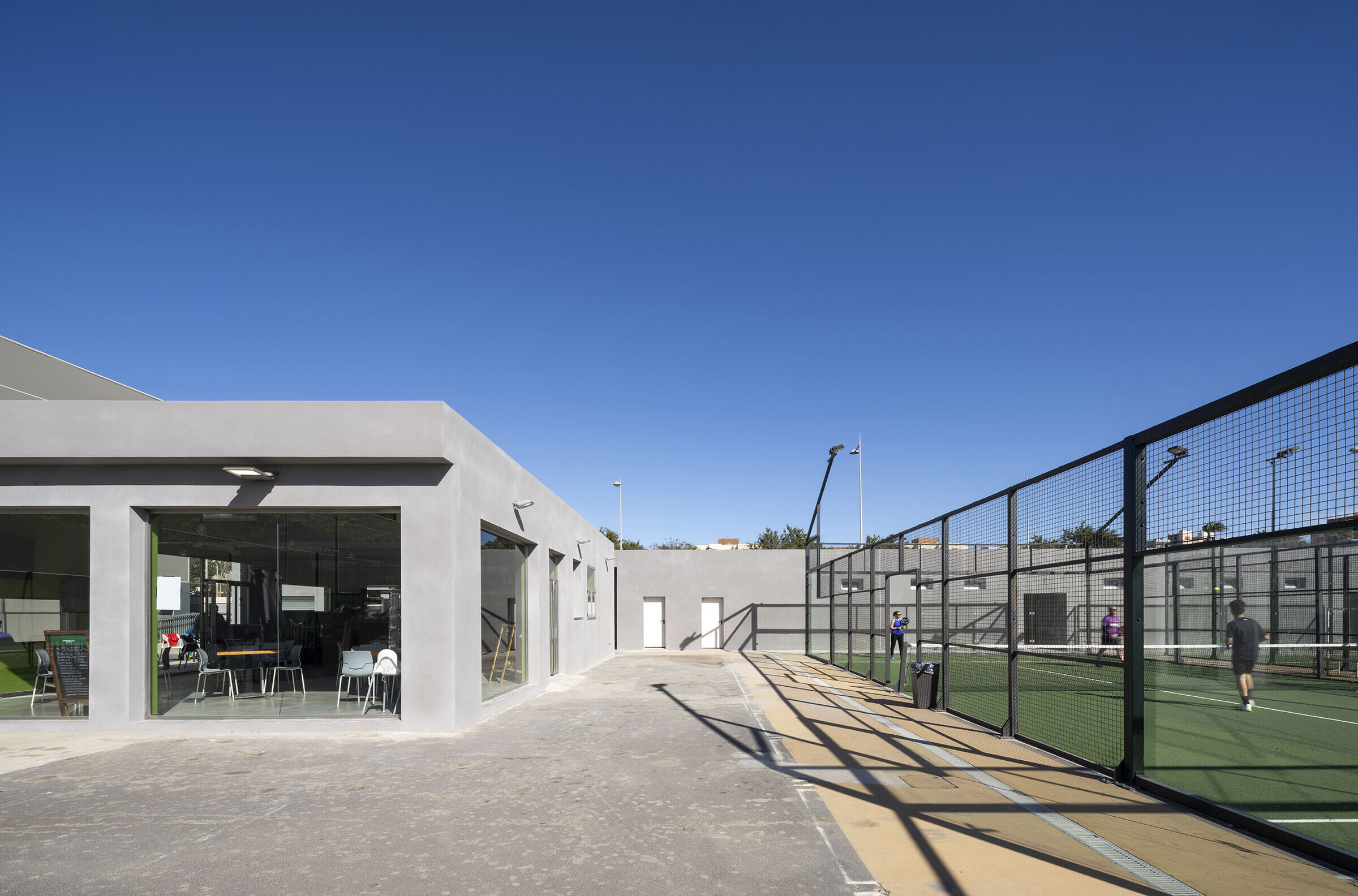
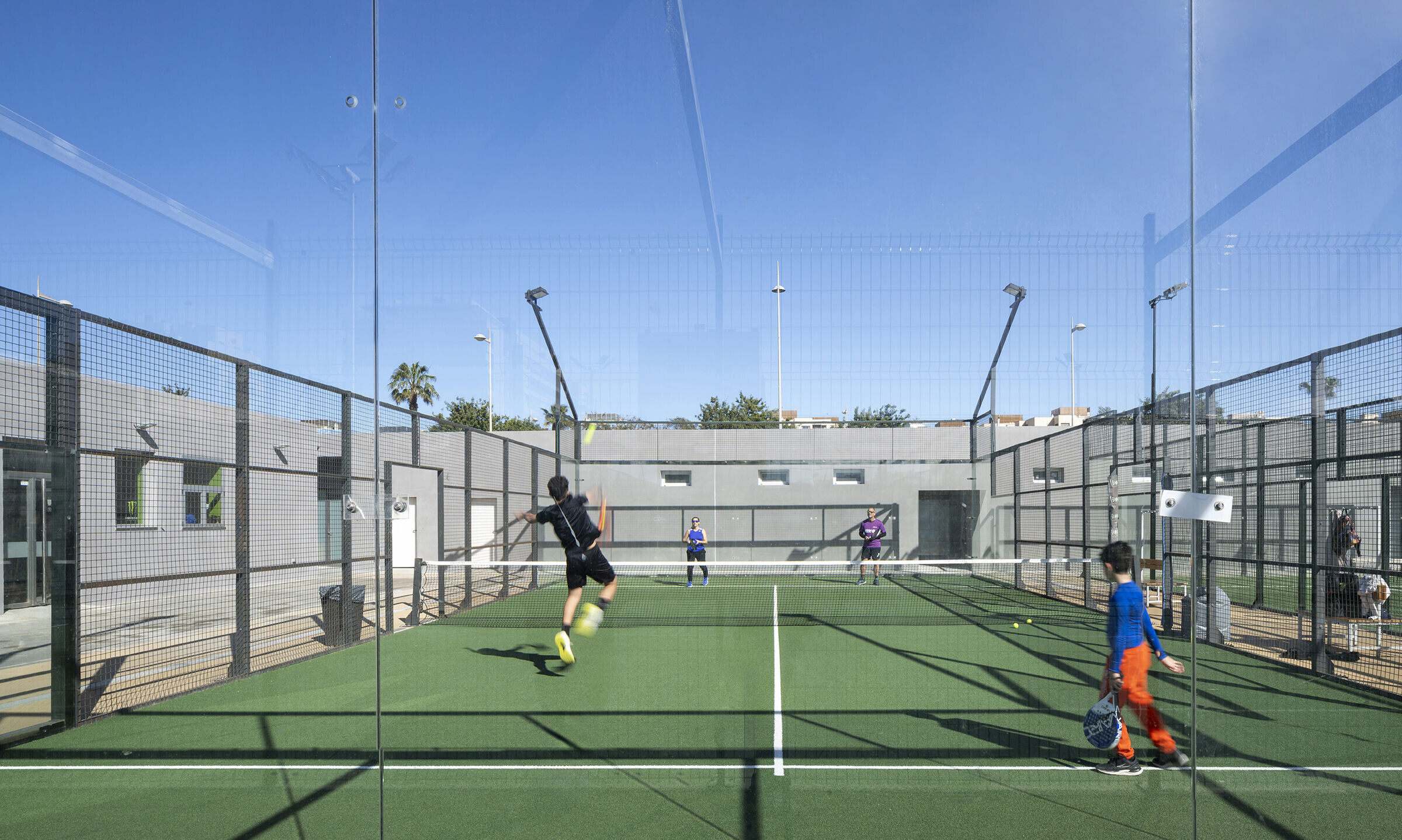
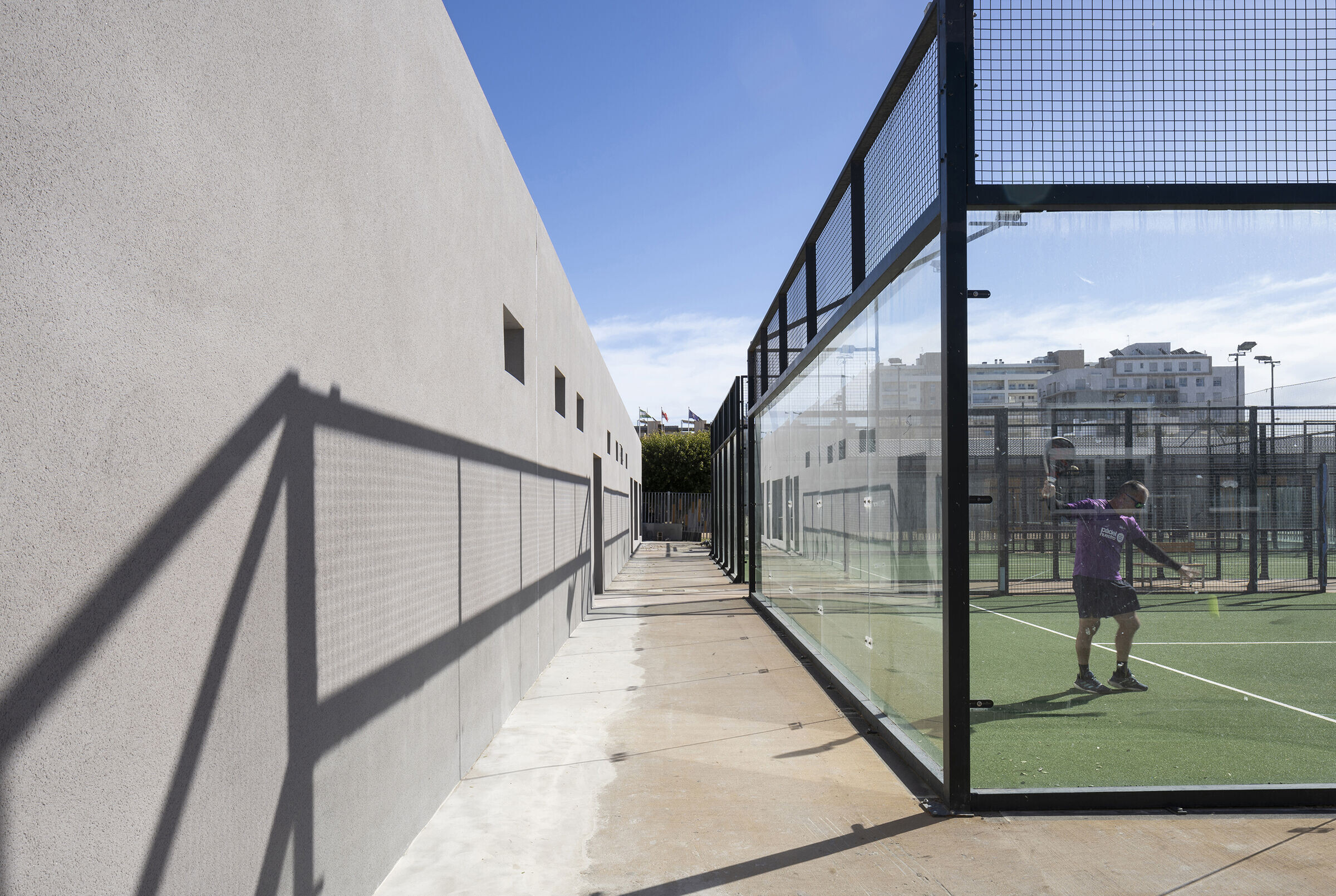
The programmatic needs make the project grow by placing a gym, offices and a store in the concrete tablet, while the cafeteria is separated from it at the entry point to the reception, thus articulating the heart of the building and the exterior routes.
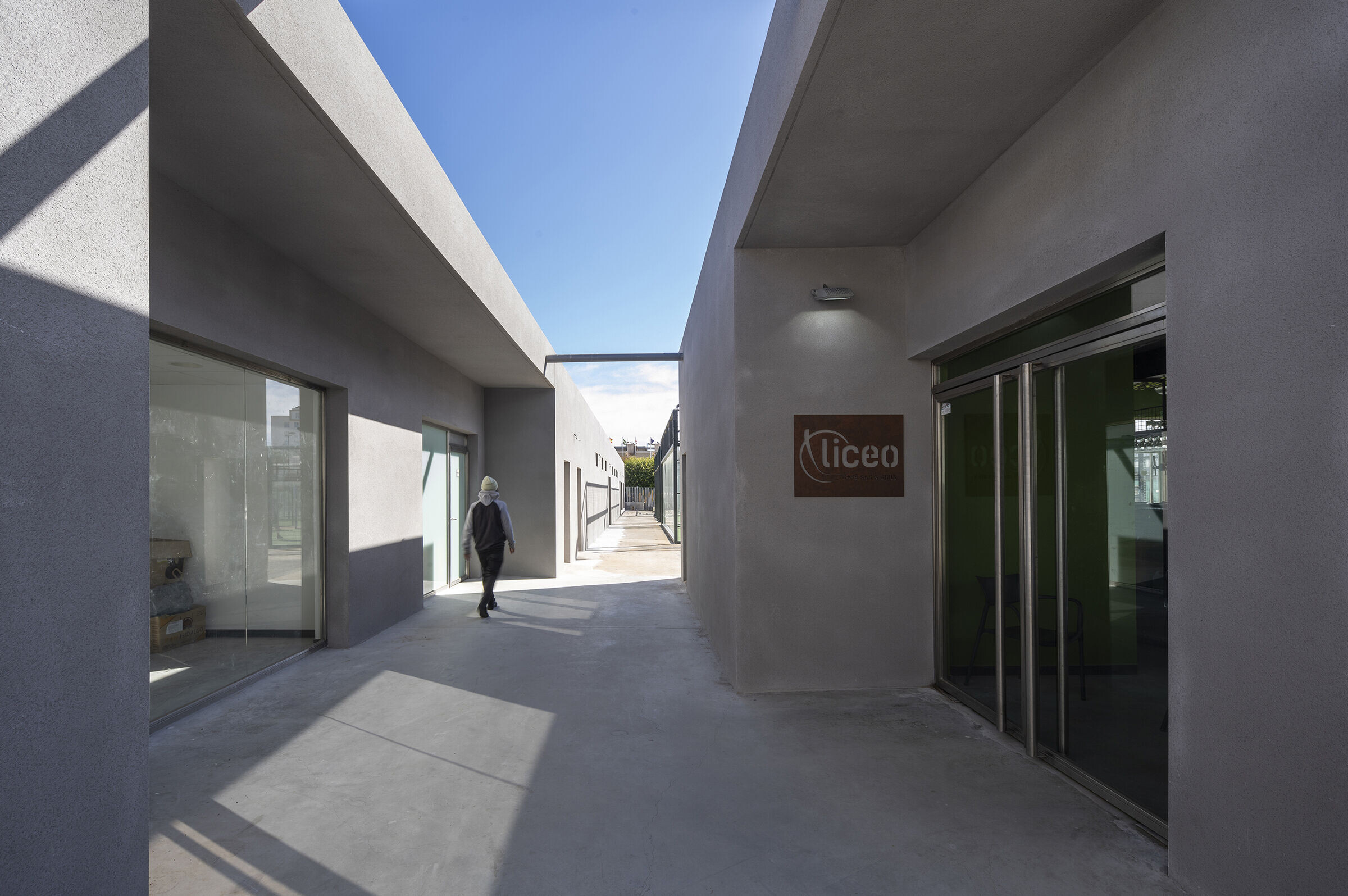
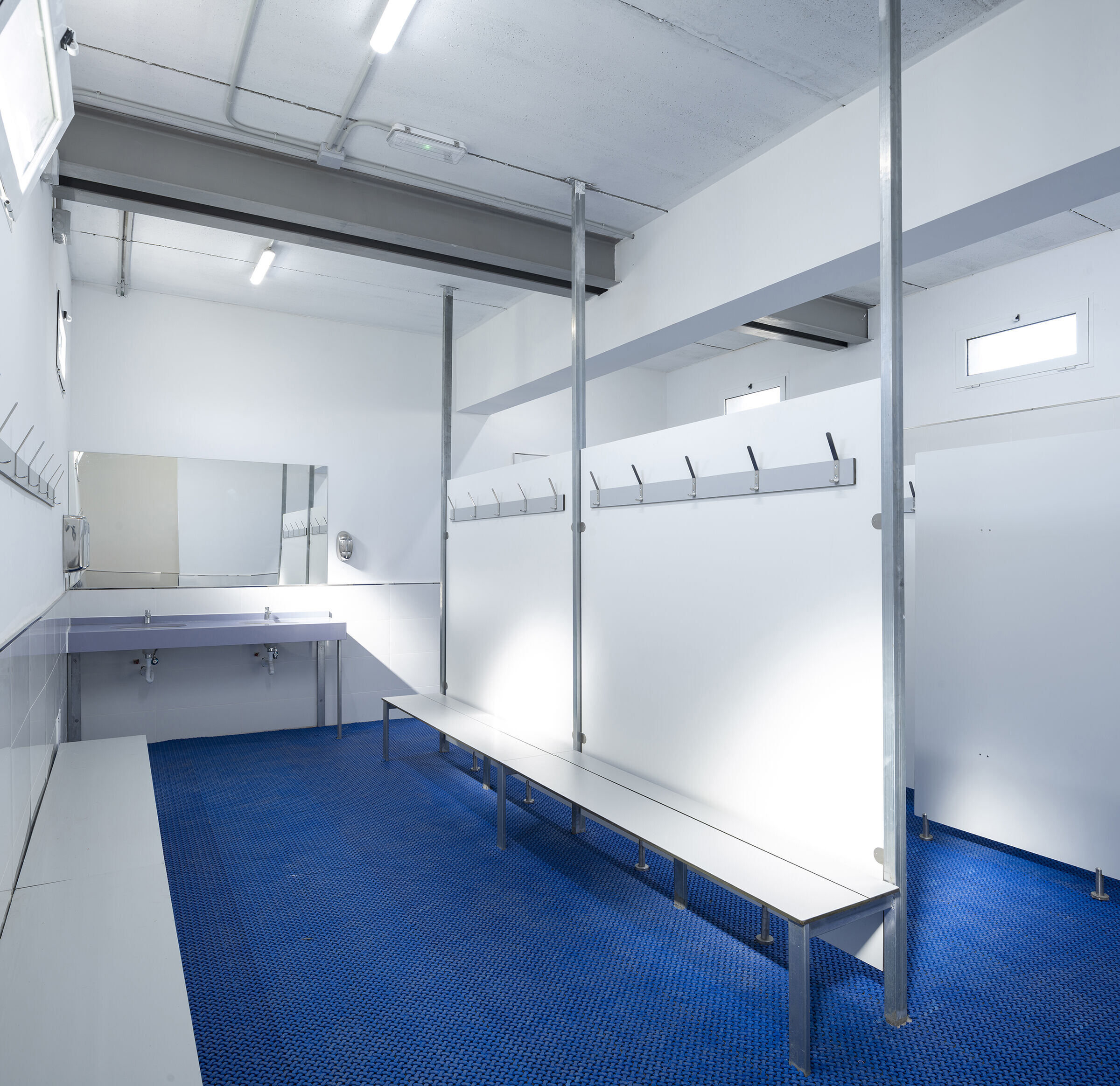
A light pergola unites the two volumes while surrounding the cafeteria on its southeast orientation, thus protecting the curtain wall from the Sun and generating terraces for enjoying paddle tennis matches and tournaments on the central court.




