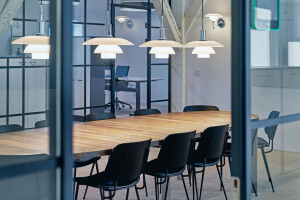The St. Hilda’s and St. Hugh’s School project, spanning nearly two decades and five major renovation and expansion phases, transformed the school from a conventional mid-20th century model to a progressive 21st century paradigm that facilitates a “green curriculum.” The integration of compact sustainable systems ensured a healthy indoor environment, and freed up valuable floor and roof space. The new immersive learning environment comprises: new entrance and lobby, library, technology centers, administrative offices, fitness room, art and music studios, 32 high-tech academic classrooms, science labs, school kitchen, cafeterias, and private dining room. The school’s underutilized rooftops were built out to accommodate a landscaped play deck, enclosed multi-purpose space, and professional-grade greenhouse.
Material Used :
1. Windows: Ballistic Windows By Armortex
2. Rubber Base at Av Closet: Armstrong
3. Tile floors: Armstrong
4. Plaster At Walls: Hatton Berry Studios
5. Flooring- Tile Floor to Existing Travertine Floor: Schluter Systems
6. Light Panels In Coffers: 3-form
7. Paint:Benjamin Moore
8. Motorized Projector Lift: Draper
9. Motorized Projection Screen: Da-Lite
10. Led Display Panel At Hymn Boards: Pixelflex Flexultra









































