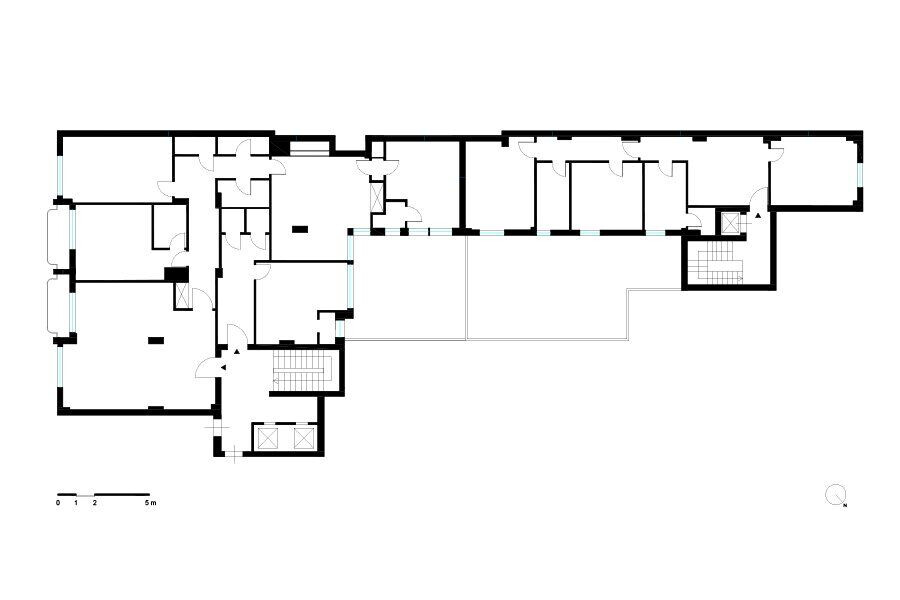Type of space where the project was implemented:
The Medical Office Ferro is a renovation project located on the prestigious Via Libertà in Palermo, just a few steps away from the charming Politeama Theatre in the Sicilian capital. The intervention involved two properties, which were completely gutted and subsequently merged to create a large, state-of-the-art surgical outpatient clinic for advanced dermatological treatments. The space has a predominantly longitudinal layout, featuring a welcoming reception area at the entrance that leads to a series of patient treatment rooms, culminating in the private office of the medical director, with a marvelous view overlooking Via Libertà.

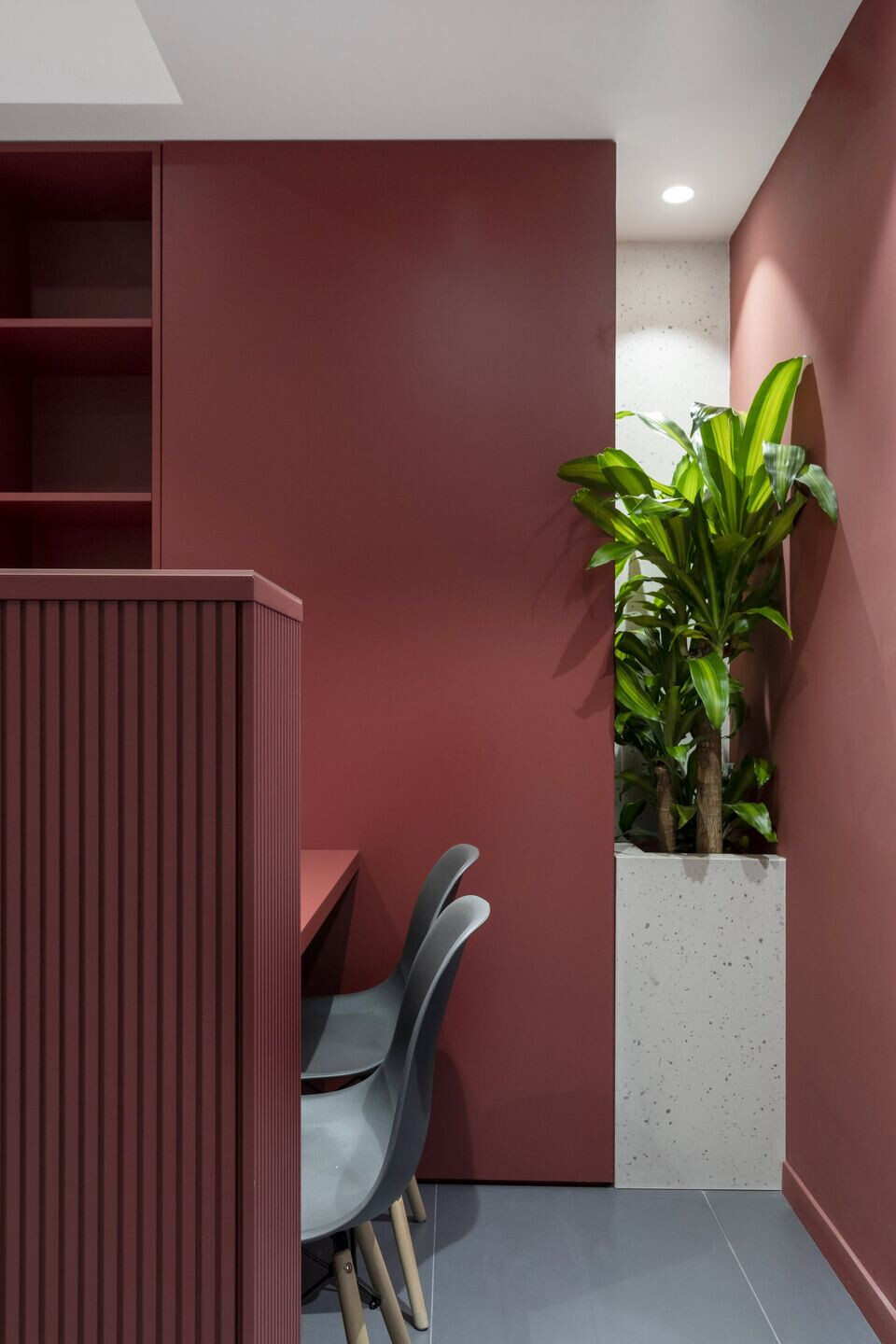
Atmosphere desired:
The main objective of the project was to provide a welcoming and comfortable space for patients while reflecting a highly professional image for the medical practice. The design is characterized by a minimalist approach, with clean and defined lines creating a modern and professional environment.


Chosen materials and reasons:
The intention behind the project was to enhance the high medical professionalism through sterile materials contrasted with bold colors and materials to strike the right balance and give the practice a strong personality. Special emphasis was placed on the reception area, featuring an imposing lacquered wooden desk that extends to the wall behind, defining the acceptance area, and continuing near the distribution corridor, where the medical practice logo is placed. The distinct change in flooring and wall finishes defines the waiting area, which includes seating entirely made of natural oak. The medical rooms are fully compliant with the relevant regulations in terms of materials.
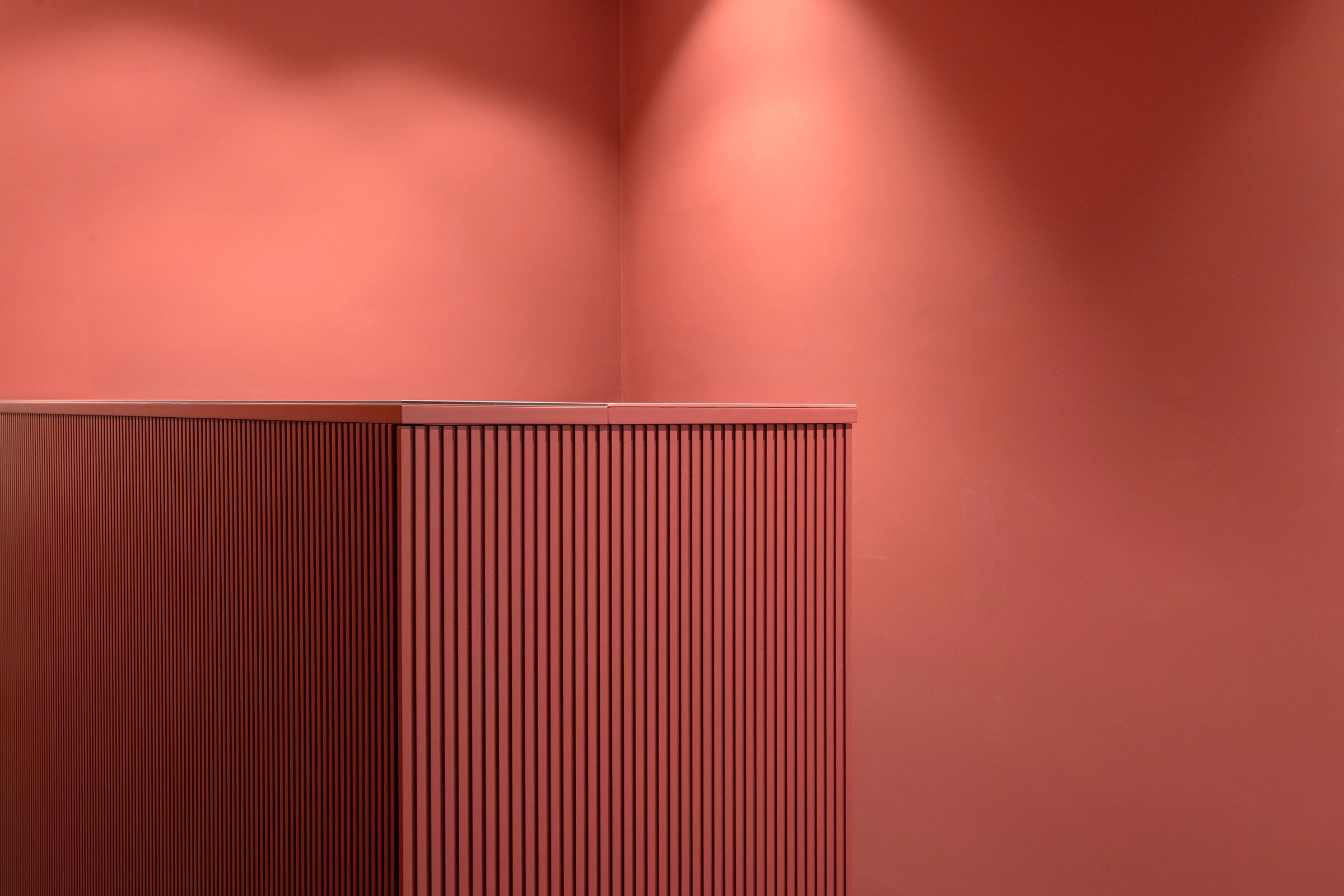
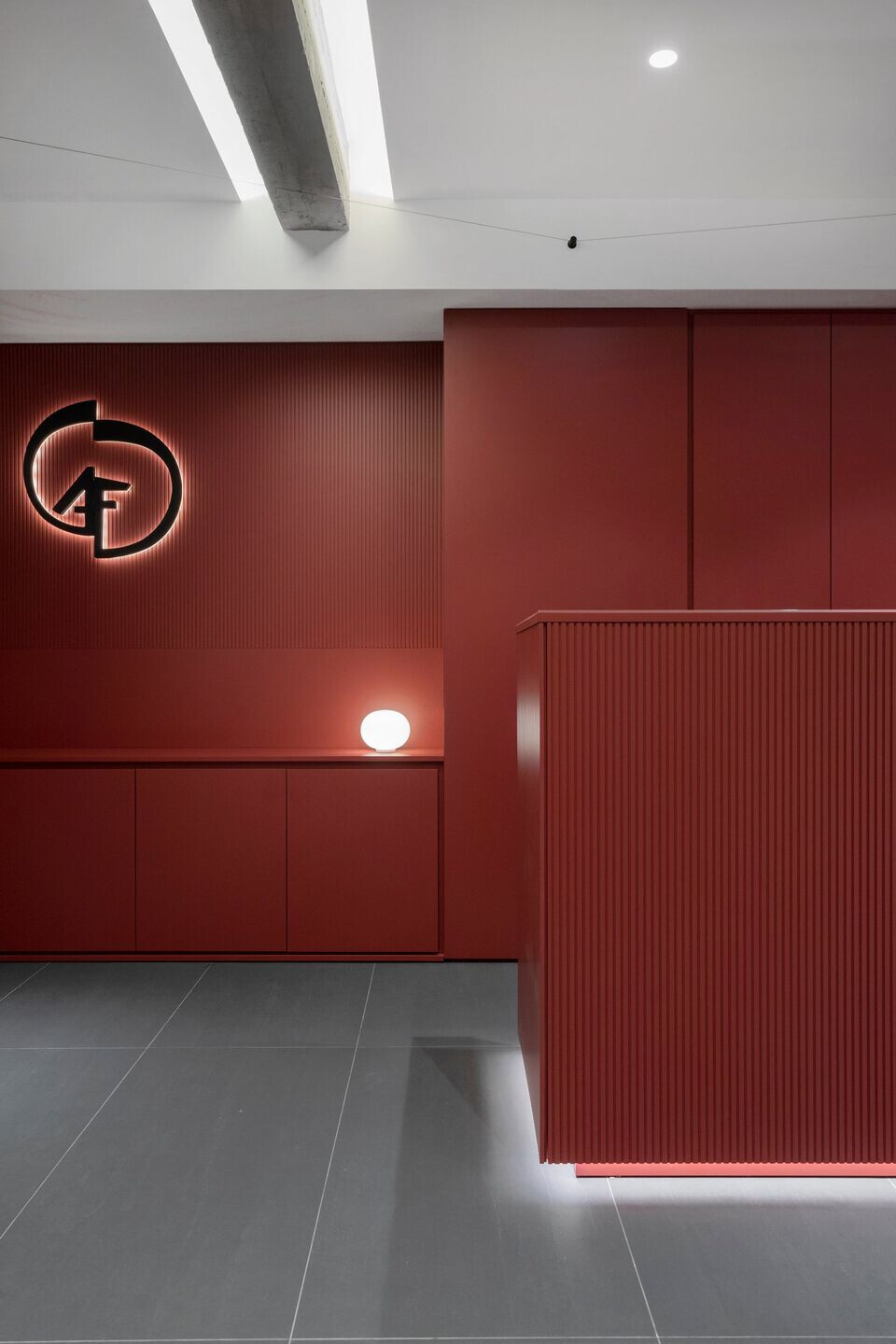
Brief project description:
The Medical Office "Ferro" has a predominantly longitudinal layout created by merging two previously residential properties, transformed to fully meet the needs of an efficient medical practice. The entrance is characterized by the reception area, with a large lacquered wooden desk featuring vertical slats and sophisticated red finishes that extend throughout the environment, including the cabinetry and bookshelves behind and the wall facing the waiting area. The waiting area boasts seating entirely made of natural oak with dark leather padding. From the distribution corridor, covered with grey ceramic tiles that extend vertically on the wall to a height of about 40 cm, access is provided to various medical rooms equipped with materials that fully comply with sanitary regulations.
Difficulties encountered and solutions found: One of the main challenges was reconfiguring spaces originally intended for residential purposes. The two originally separate apartments were merged and redesigned to create a highly efficient and functional medical practice. In the healthcare sector, integrating all the necessary systems required by regulations while considering clients' aesthetic preferences is often challenging. The use of false ceilings was maximized to accommodate all the complex systems, minimizing their visual impact and enhancing the cleanliness of the lines.
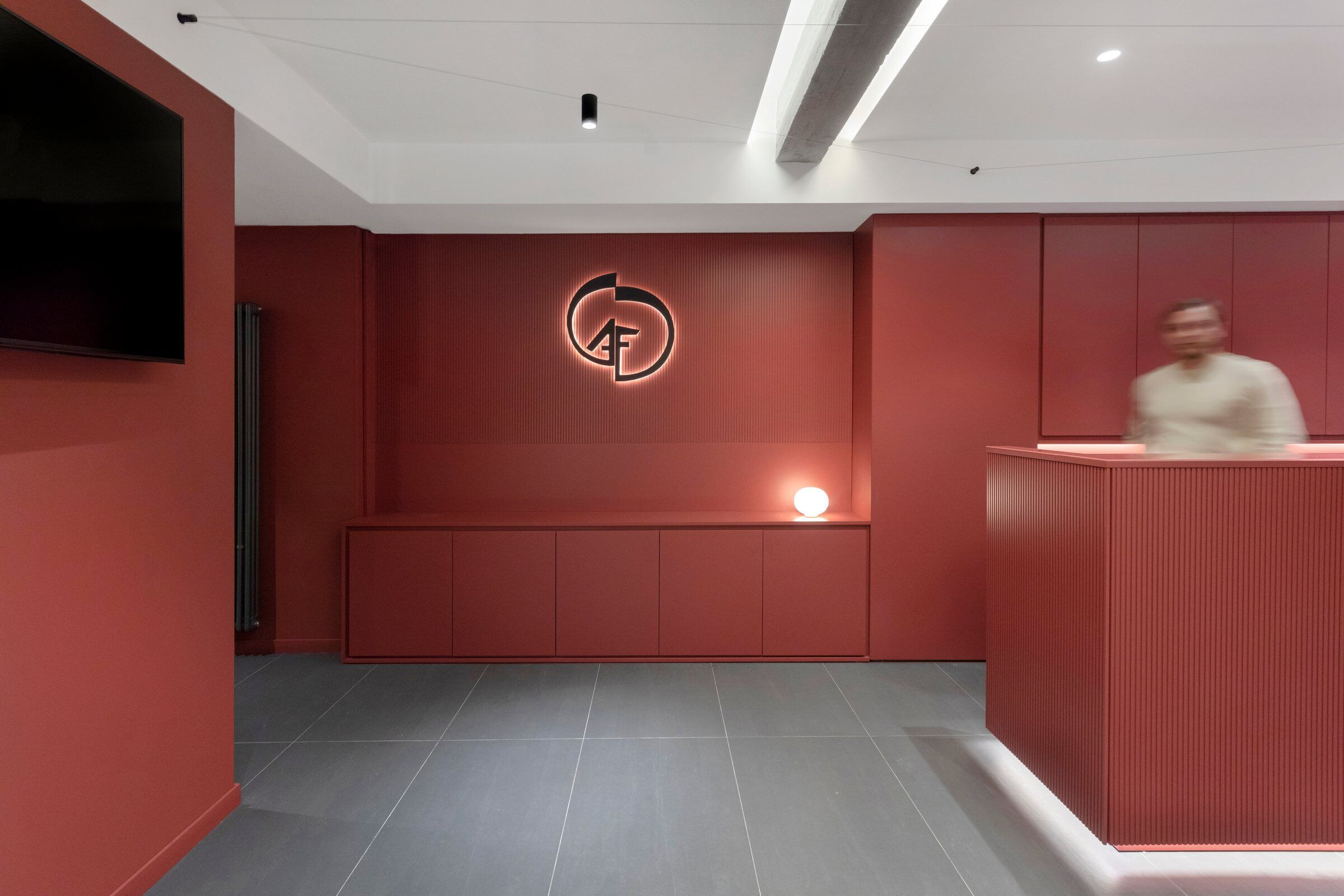
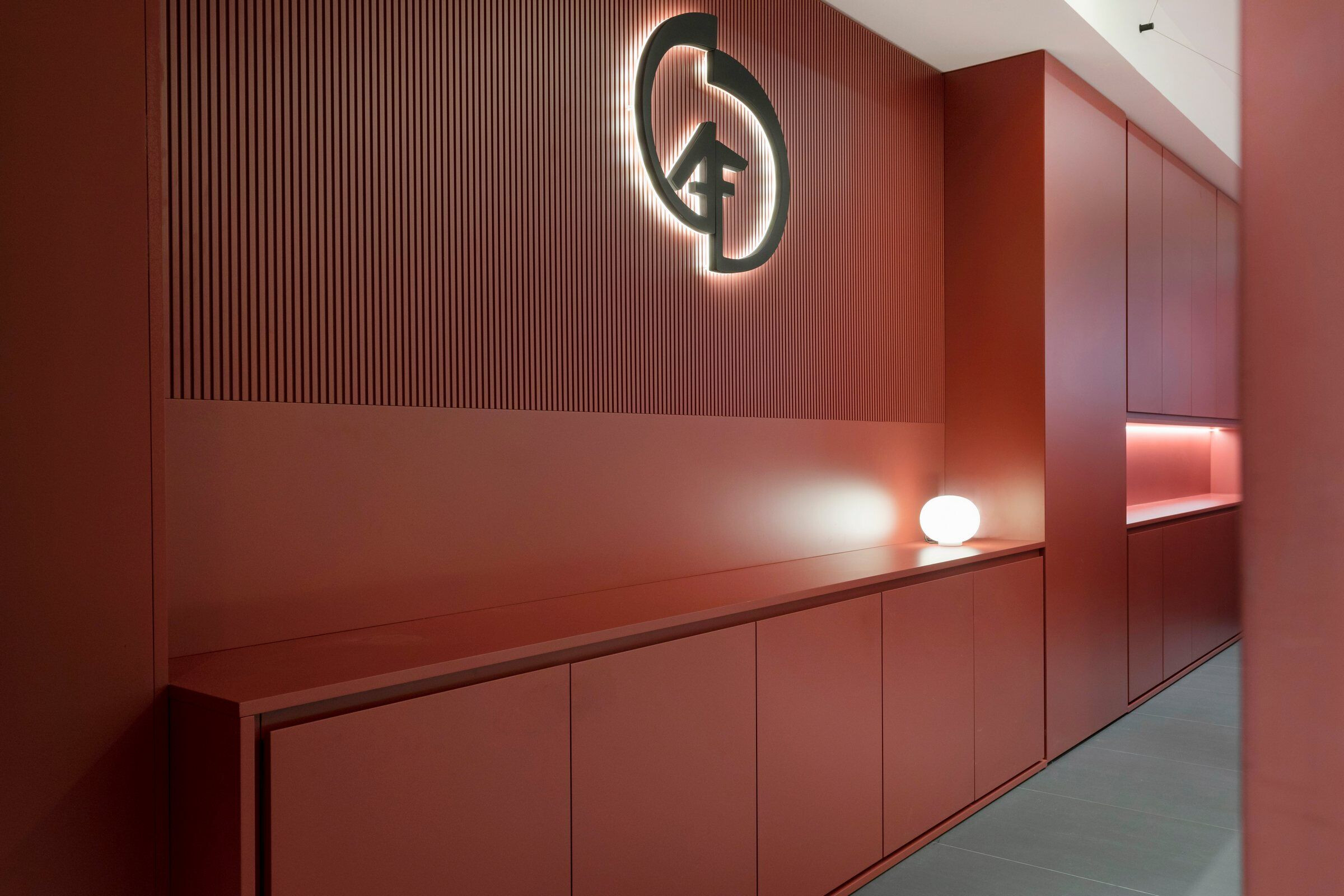
JOURNALISTIC TEXT
A "Hi-Tech" Medical Office in the Heart of Palermo
The latest project by Sicilian architects Puccio Collodoro Architetti is the Medical Office Ferro, located on Via Libertà in the heart of Palermo, just a stone's throw away from the renowned Politeama Theatre. The project involved a complete transformation of two properties, which were entirely gutted and merged to create a modern surgical outpatient clinic equipped with cuttingedge technologies. The main goal of this renovation was to provide a welcoming and comfortable space for patients while maintaining a highly professional image for the medical practice. The Medical Practice features a minimalist design with clean, defined lines, creating a modern and professional environment. The carefully selected materials were chosen to enhance the high medical professionalism while striking a balance between sterility and personality.
The reception area is defined by an imposing lacquered wooden desk, which continues along the wall, creating the acceptance area. The medical practice's logo is strategically placed along the corridor leading to the various medical rooms. The waiting area was meticulously designed with a clear change in flooring and wall finishes. Patients are welcomed by comfortable seating entirely made of natural oak. The medical rooms, accessible through the distribution corridor, have been designed in compliance with all relevant regulations, using materials that meet the highest sanitary standards while creating a professional and welcoming atmosphere.
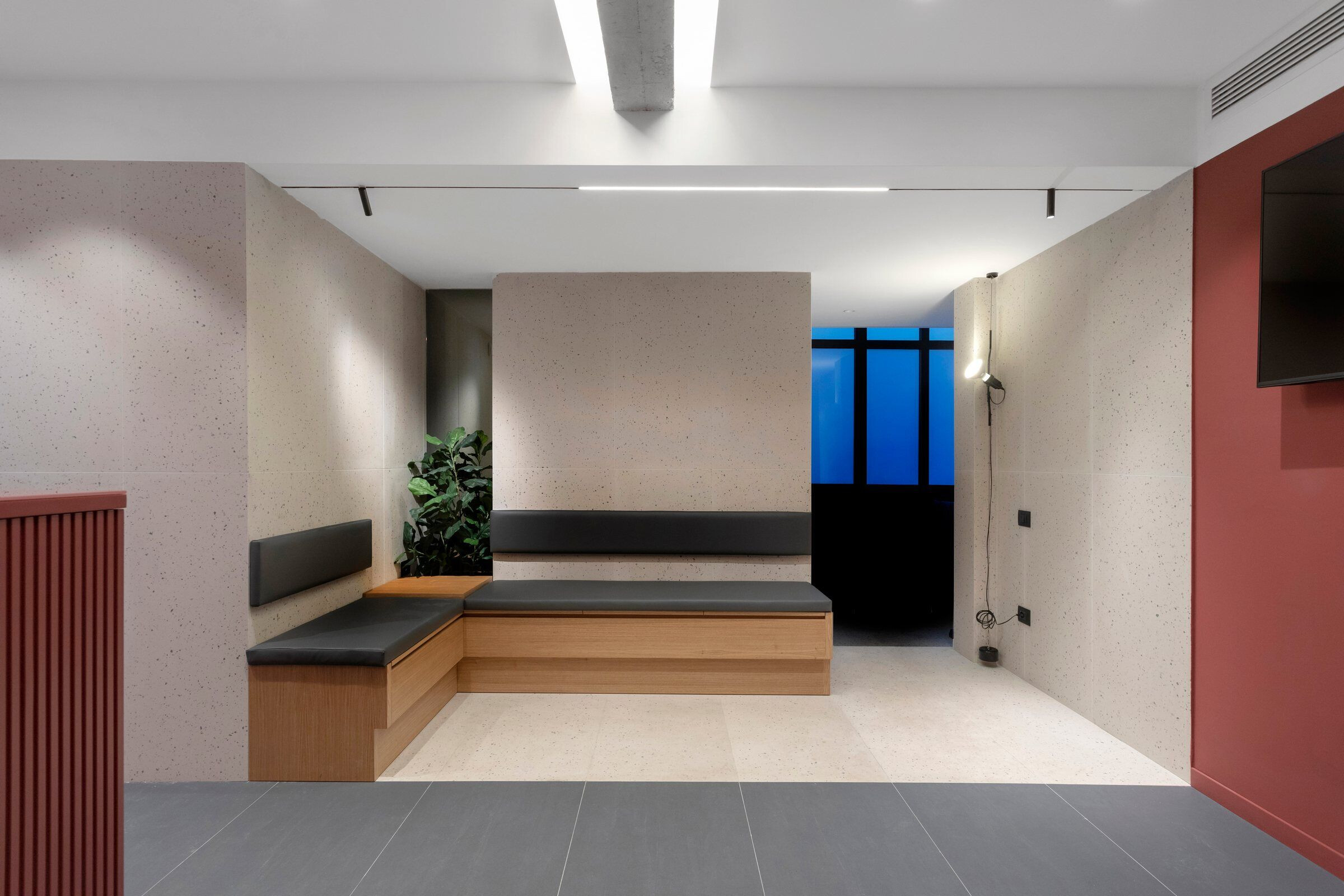

During the renovation process, several challenges were faced, particularly in reconfiguring spaces originally intended for residential use. Through careful planning, the two separate apartments were merged and redesigned to create a highly efficient and functional medical practice. Furthermore, the healthcare sector demands careful integration of all necessary systems, complying with regulations, and meeting clients' aesthetic preferences. The strategic use of false ceilings allowed for the concealment of complex systems, emphasizing the clean and elegant lines of the environment. The Medical Practice Ferro exemplifies how intelligent renovation can transform existing spaces into a state-of-the-art medical facility, offering patients a welcoming and professional environment.

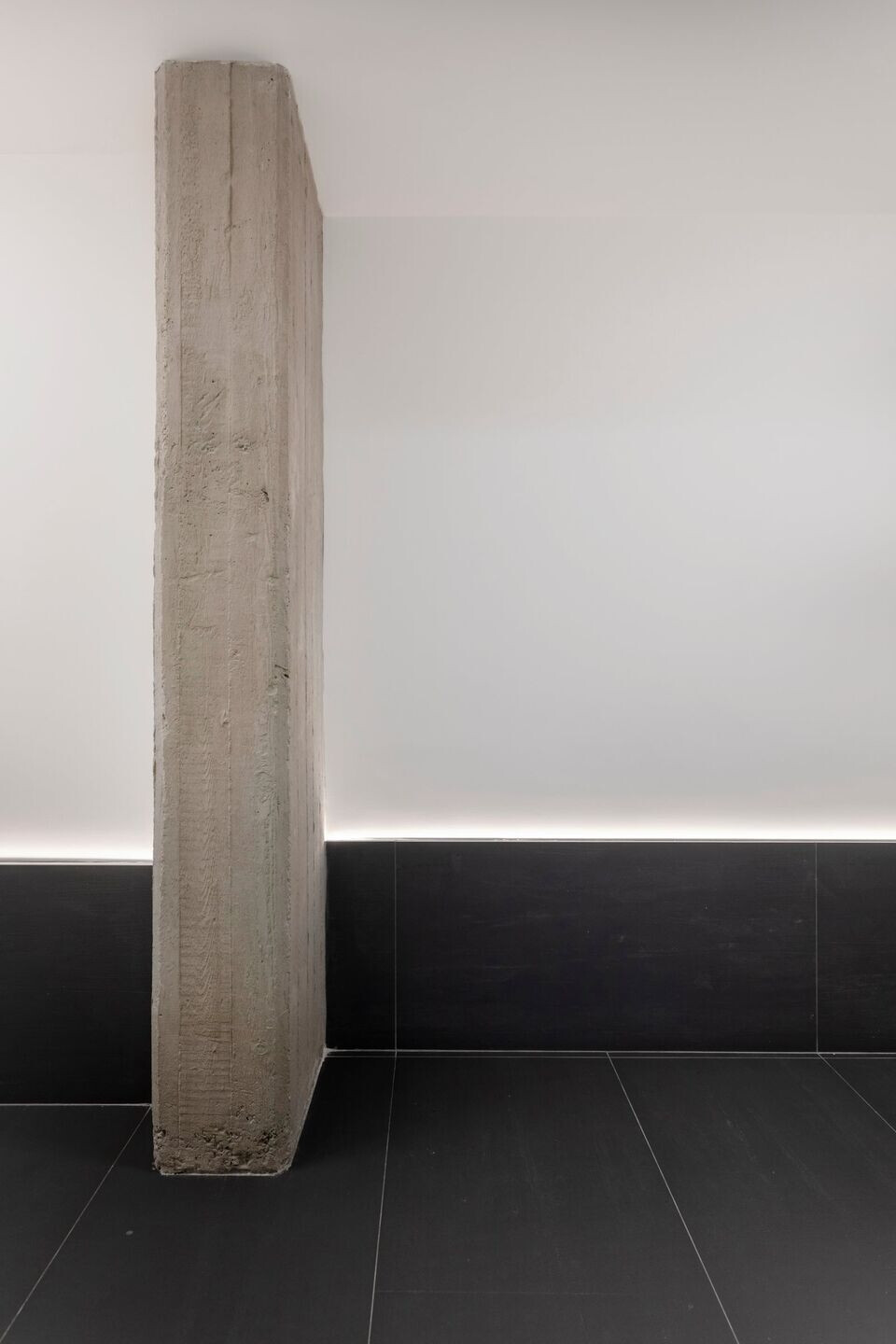
Facts:
Architect: Puccio Collodoro Architetti
Photography: Benedetto Tarantino
Contractor: Tekno Edil srl by Giuseppe Inzirillo
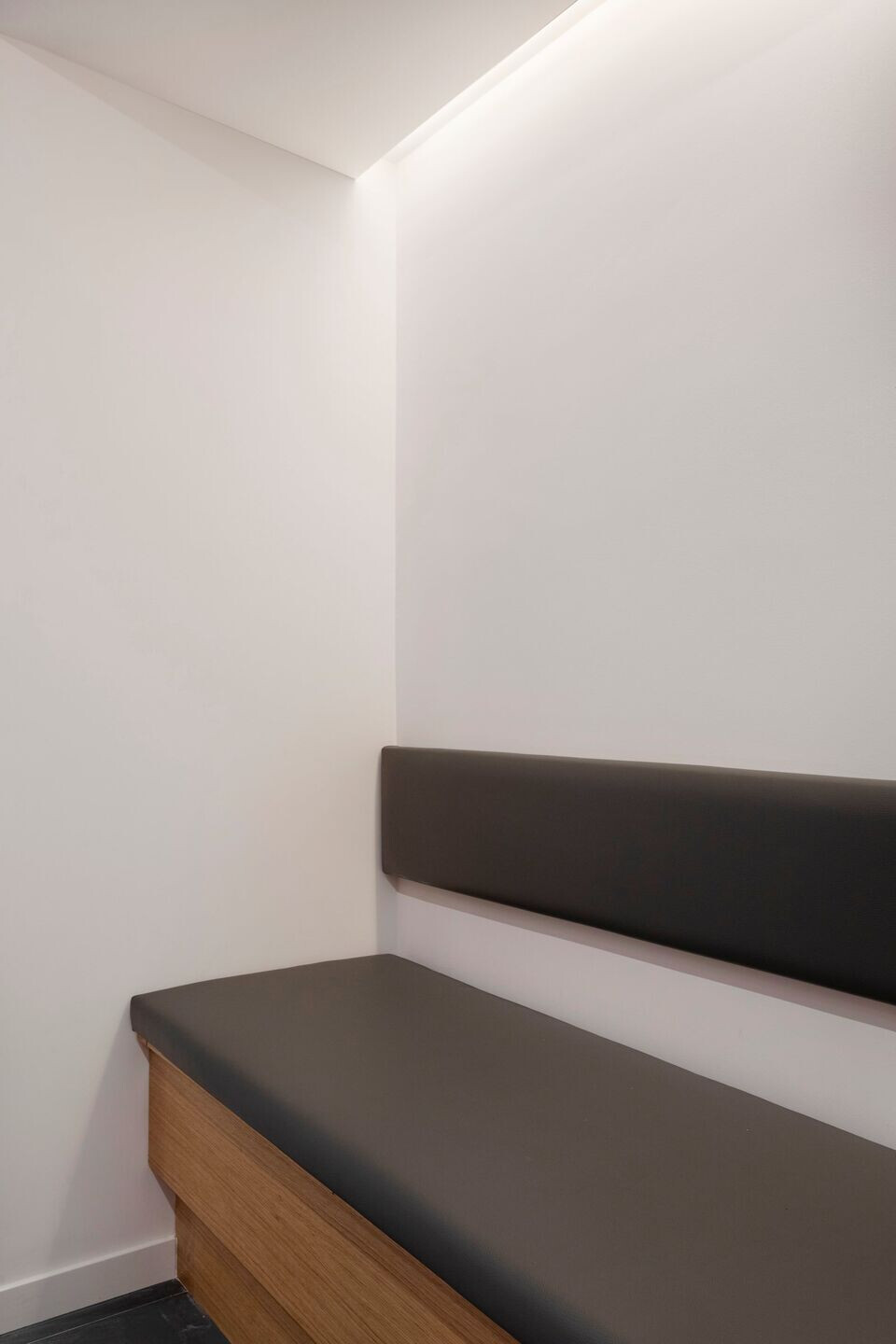
Material Used:
1. Coatings - Habitat Lab
2. Lighting - CocoLumo
3. Carpenter - Laredo
4. Blacksmith - Infissi Giuliano
