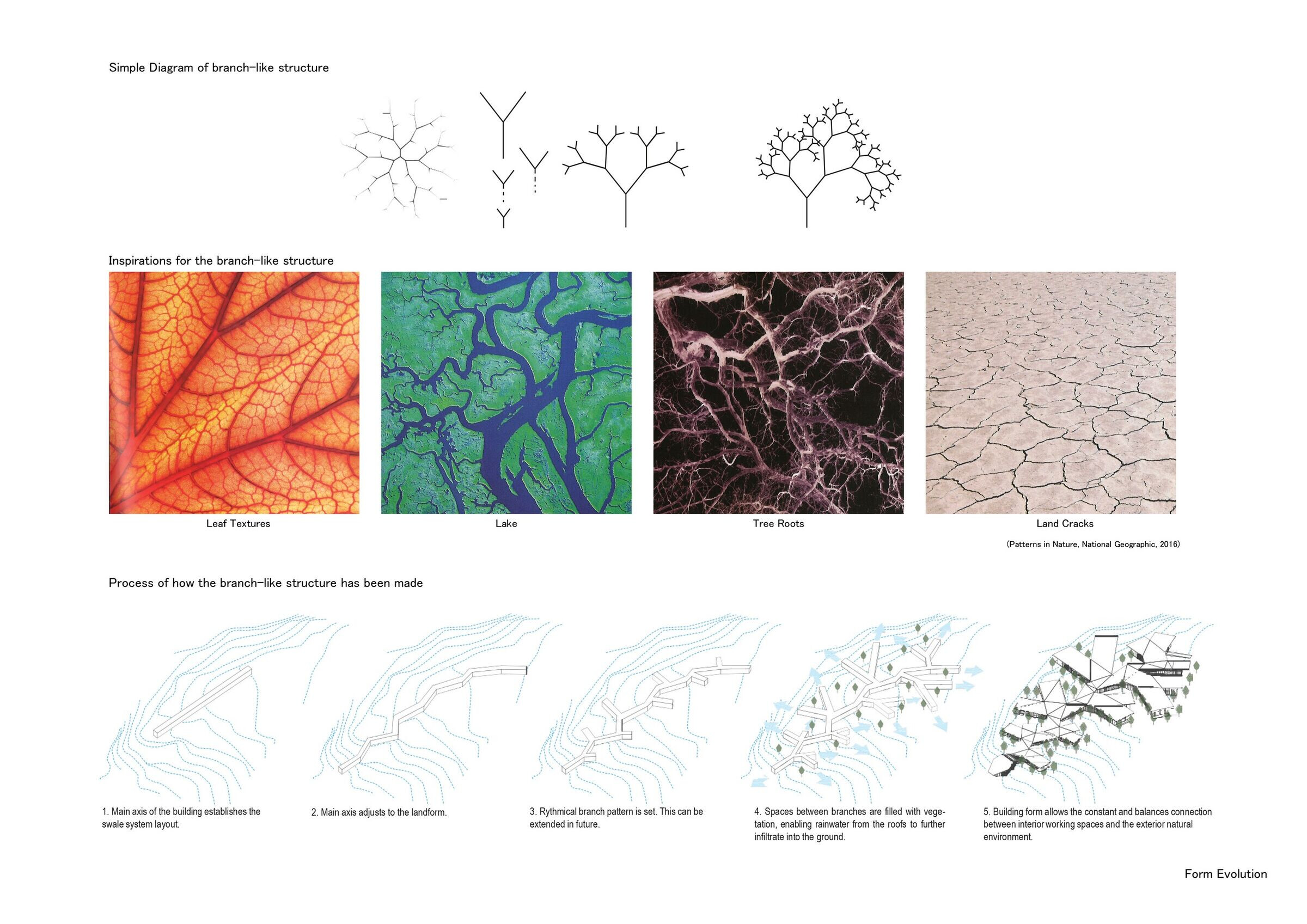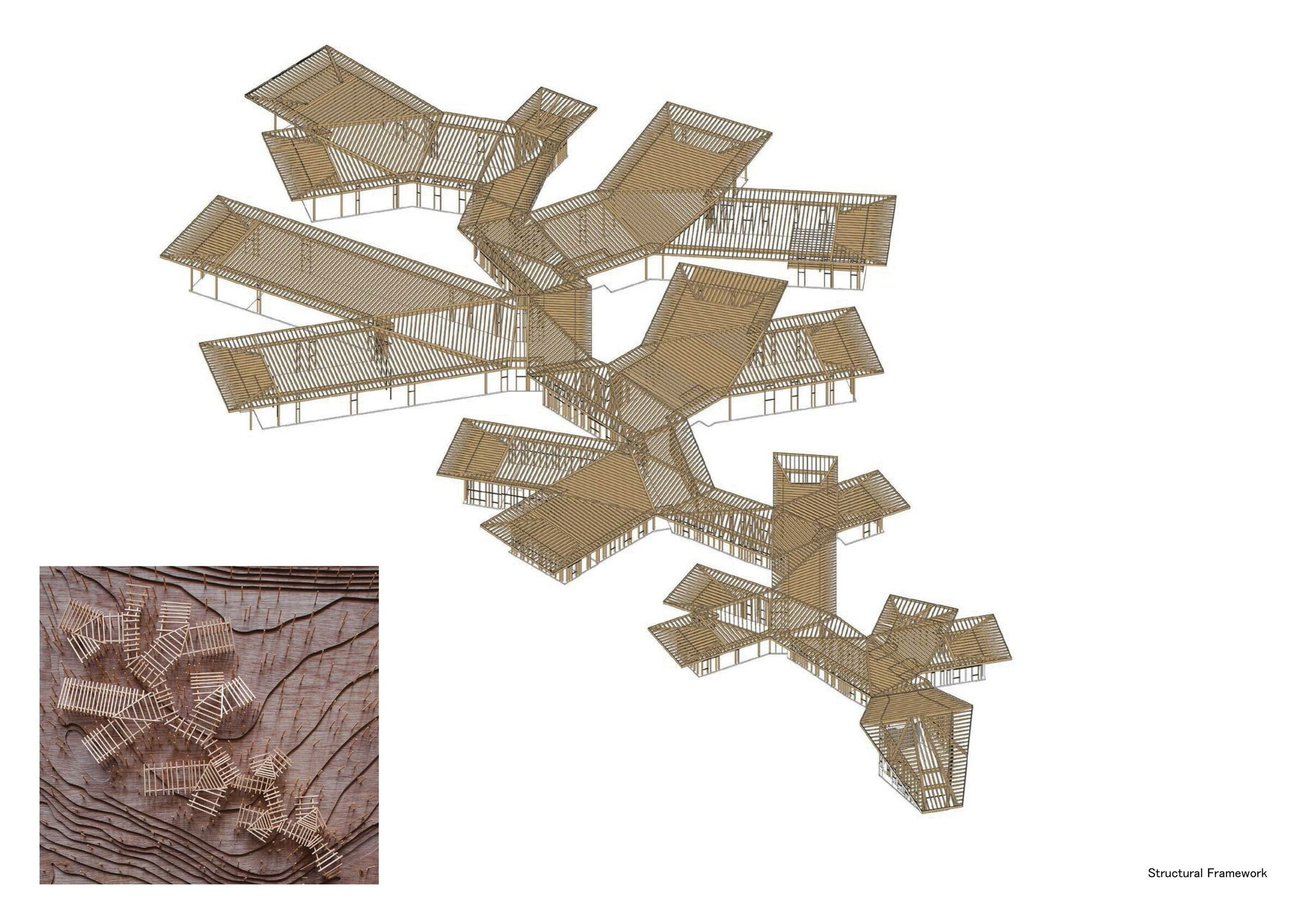To have rainwater infiltrate the earth, while creating a forest with architecture. This would be the vision developed from a Japanese client’s brief for a production and research centre in Harrisburg, Pennsylvania, USA.
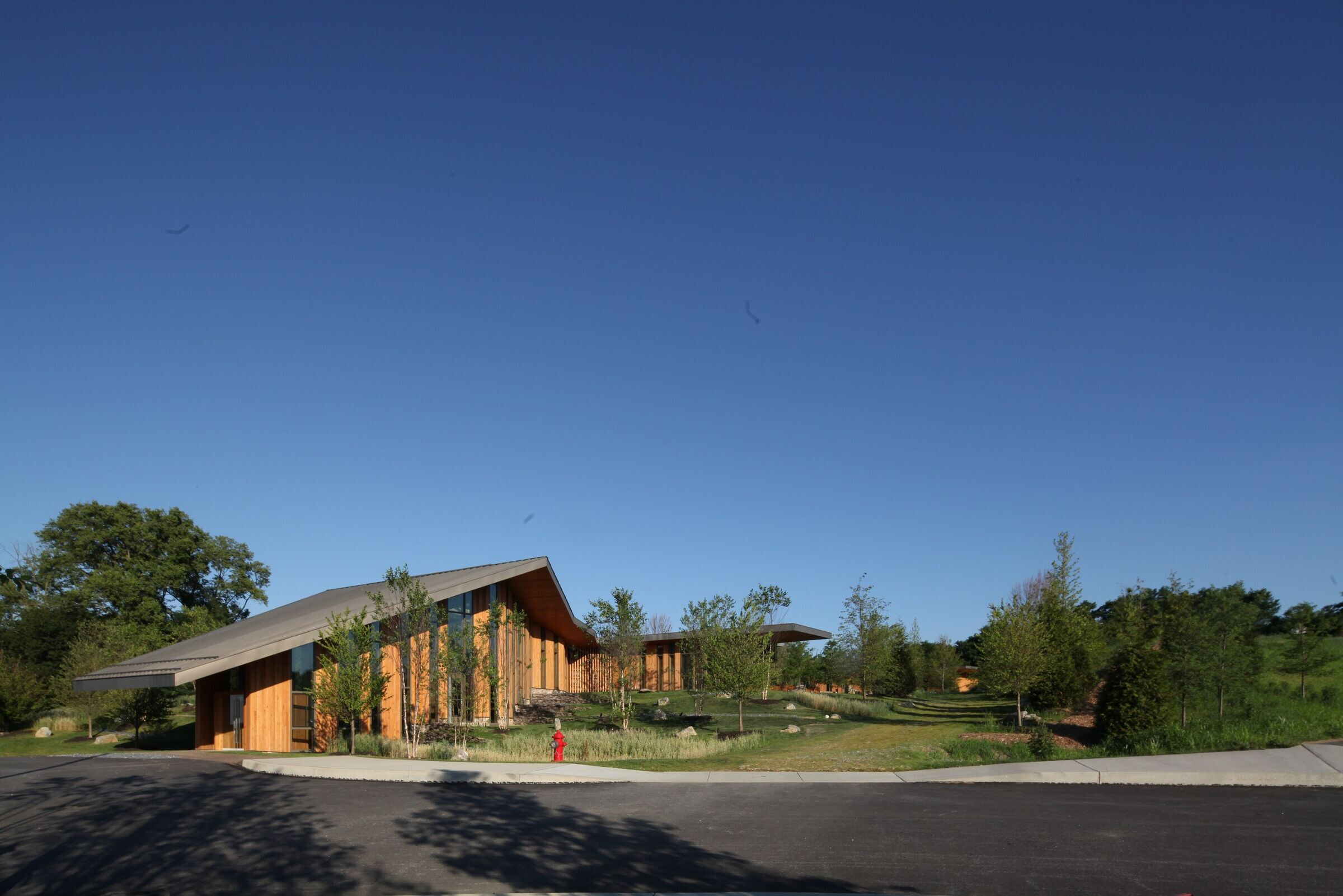
Upon visiting the site for the first time, in 2010, the client expressed a desire to bring a Japanese sense of harmony to an area of land that was acquired through economic means, as opposed to the archaic mode of conquest. This attempt at harmony was to pay homage to the Native Americans who once lived here, who carried out daily existence with multiple coming generations in mind. This brought three guiding dialogues to mind: the past and the future, human beings and the natural realm, and that which is Japanese and that which is American.
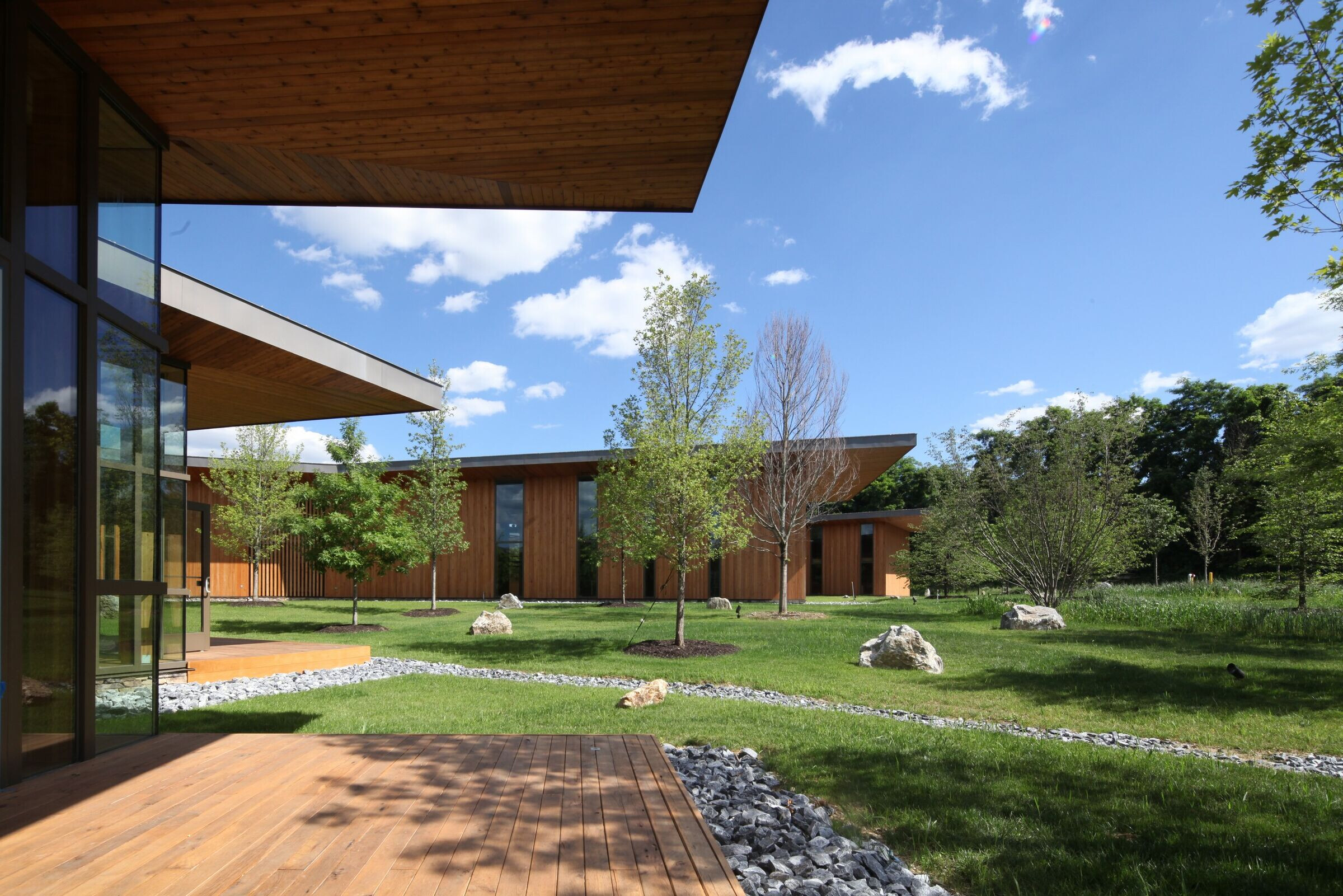
The Appalachian Mountains are visible to the north of the project site, which itself features gentle undulations. However, adjacent to the site, woodland has been cleared to make way for dry, flat industrial land, that quickly directs rainfall into drainage infrastructure channels.
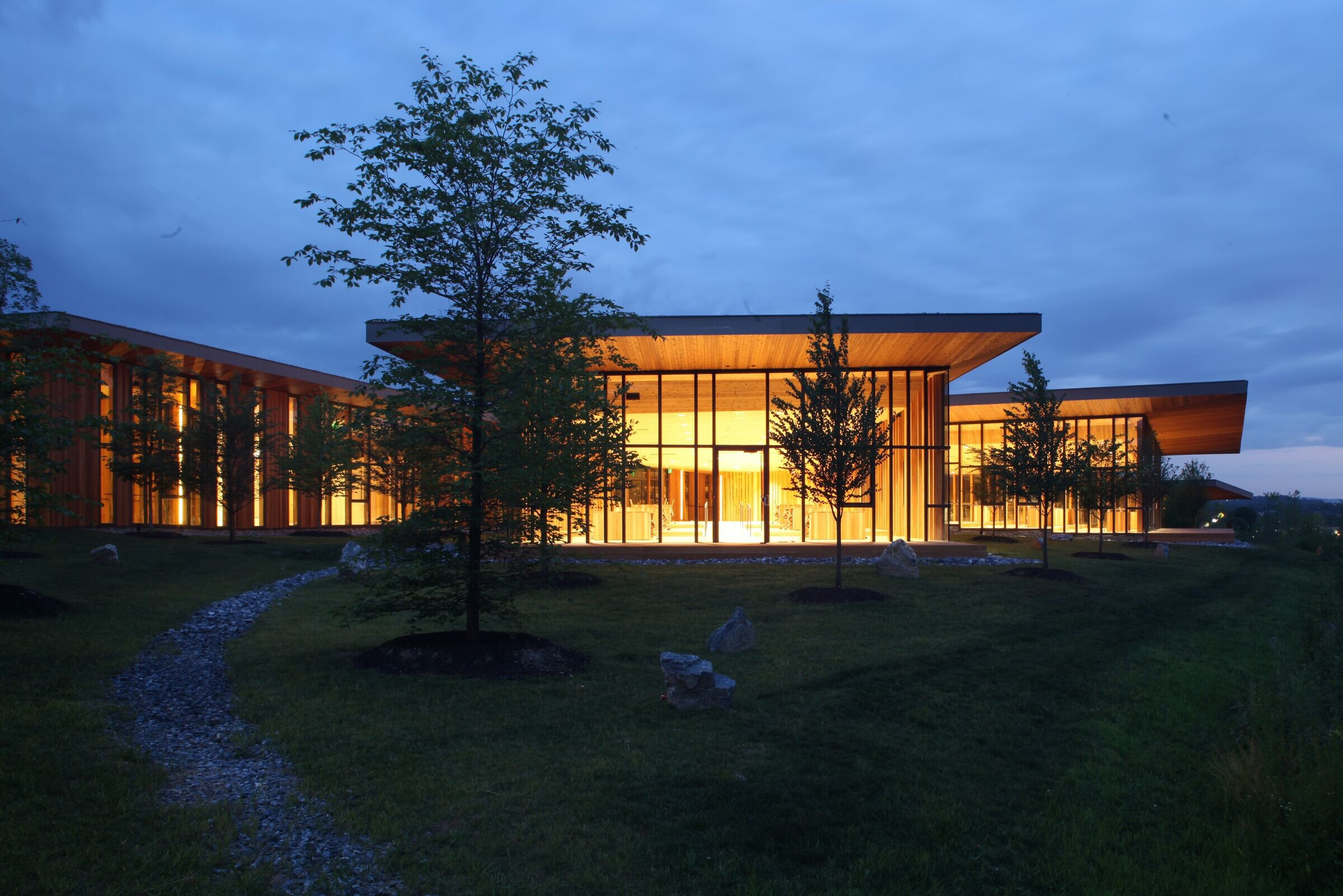
The project site, in contrast, was permeable. Observing this difference, it was decided to invigorate and echo the natural functions of the site, allowing humans and the woodland, and its creatures, to co-exist. The first practical decision taken was to design the site in a way that allowed rainwater an evenly distributed way to infiltrate the ground.
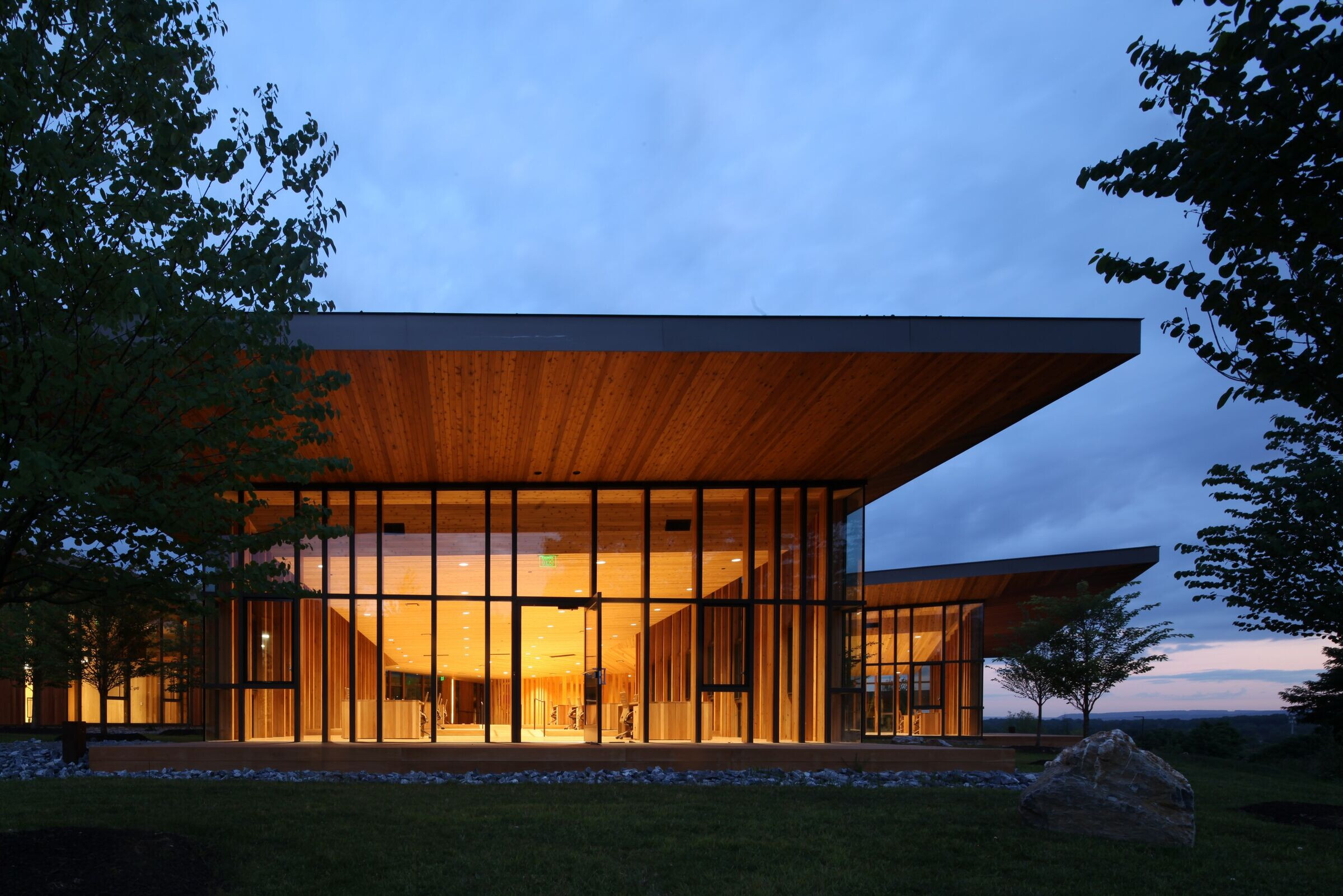
Fourteen swales were planned over the project area: the layout of these deep swale-grooves echoing the contours of the topography. Overlaid on this was the branch-form of the building footprint. Later, considering the relationship between roofs and rainwater, gutters were omitted in order to again distribute water over a greater area.
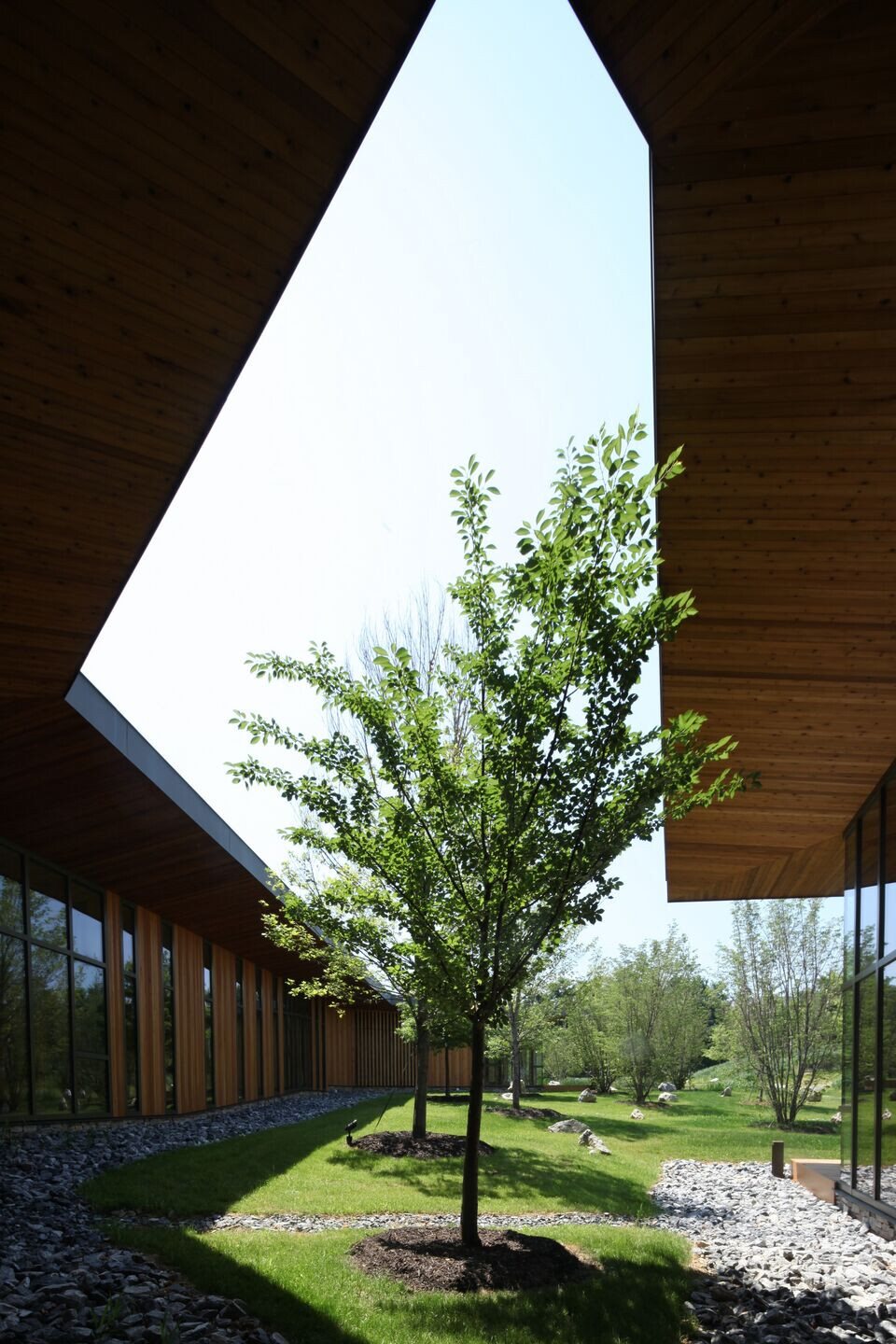
Additionally, the long perimeter wall creates multiple opportunities for human interface with the natural site. Typical office buildings rely on mechanical air conditioning; these allow a building to be completely disconnected from the surrounding environment. In this design, building users can interact with light,air, and water more directly, all while in a position to observe how the gardens between branches change with the seasons.
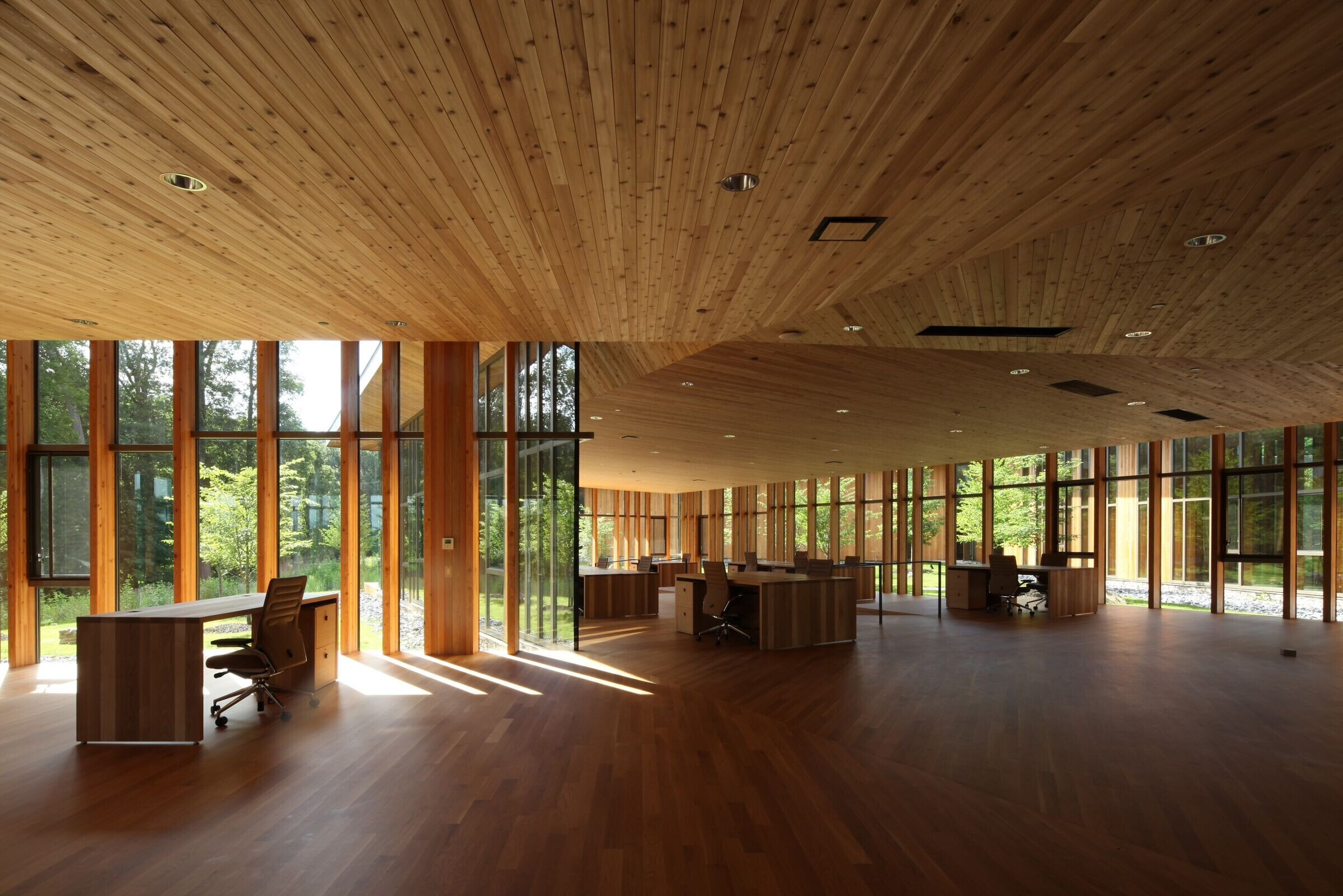
Concerning the dialogue between the USA and Japan, while the timber frame was erected by members of the Amish community – both the Amish and the Japanese being cultures with a rich tradition in timber craft – the project presented opportunities to have certain other tasks be carried out or built by Japanese crafts-persons. Examples of which are evident in steel work, plaster work and furniture manufacture.
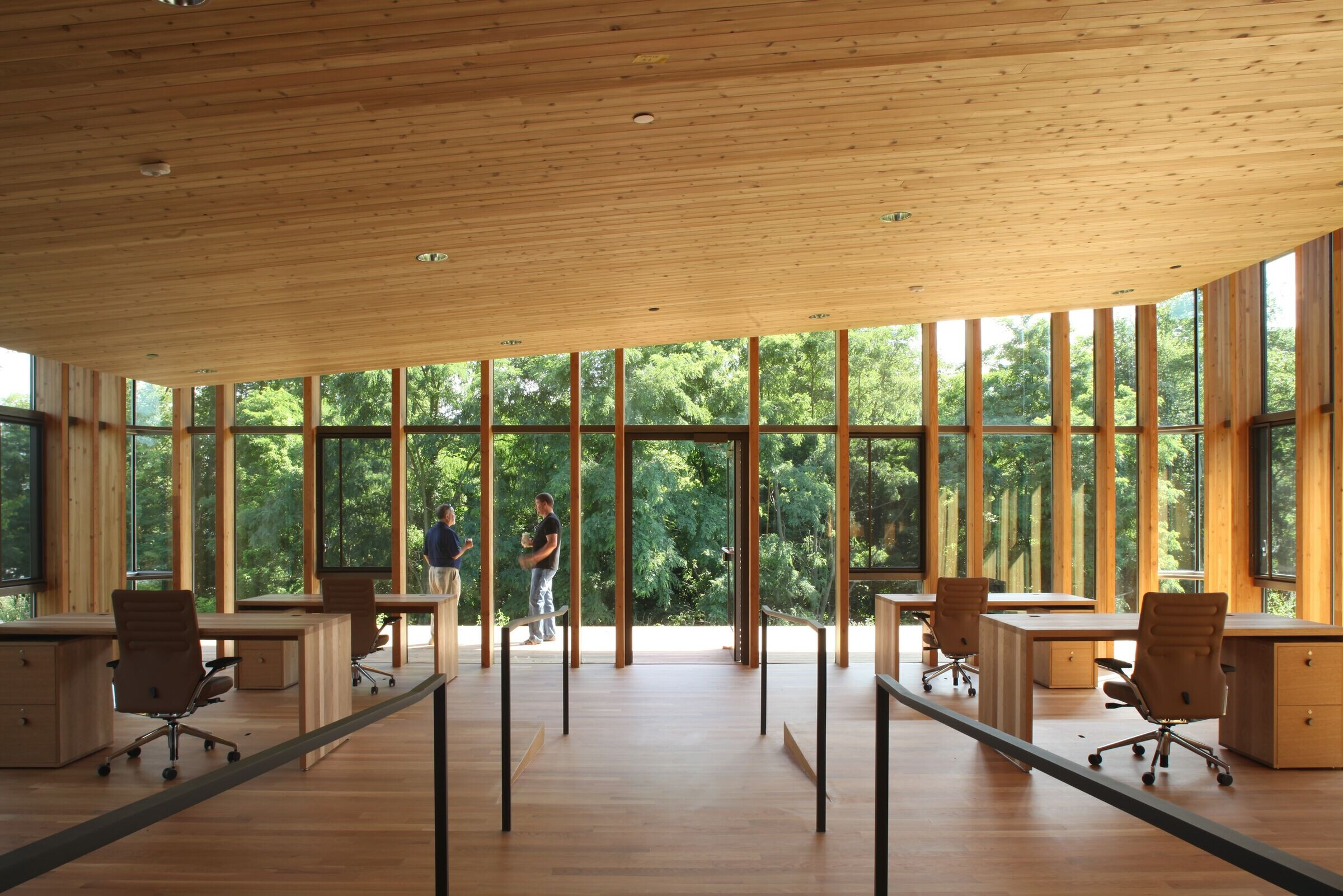
The interior space is planned as continuous and open, with the offices featuring a lower ceiling, that rises to a higher ceiling in the workshop wings, contiguous with how the natural grade ascends to the north. The glazing reinforces this gradation; glass encircles the office wings on all sides where the workshops receive more direct enclosure as openings are placed strategically between longer stretches of wall.
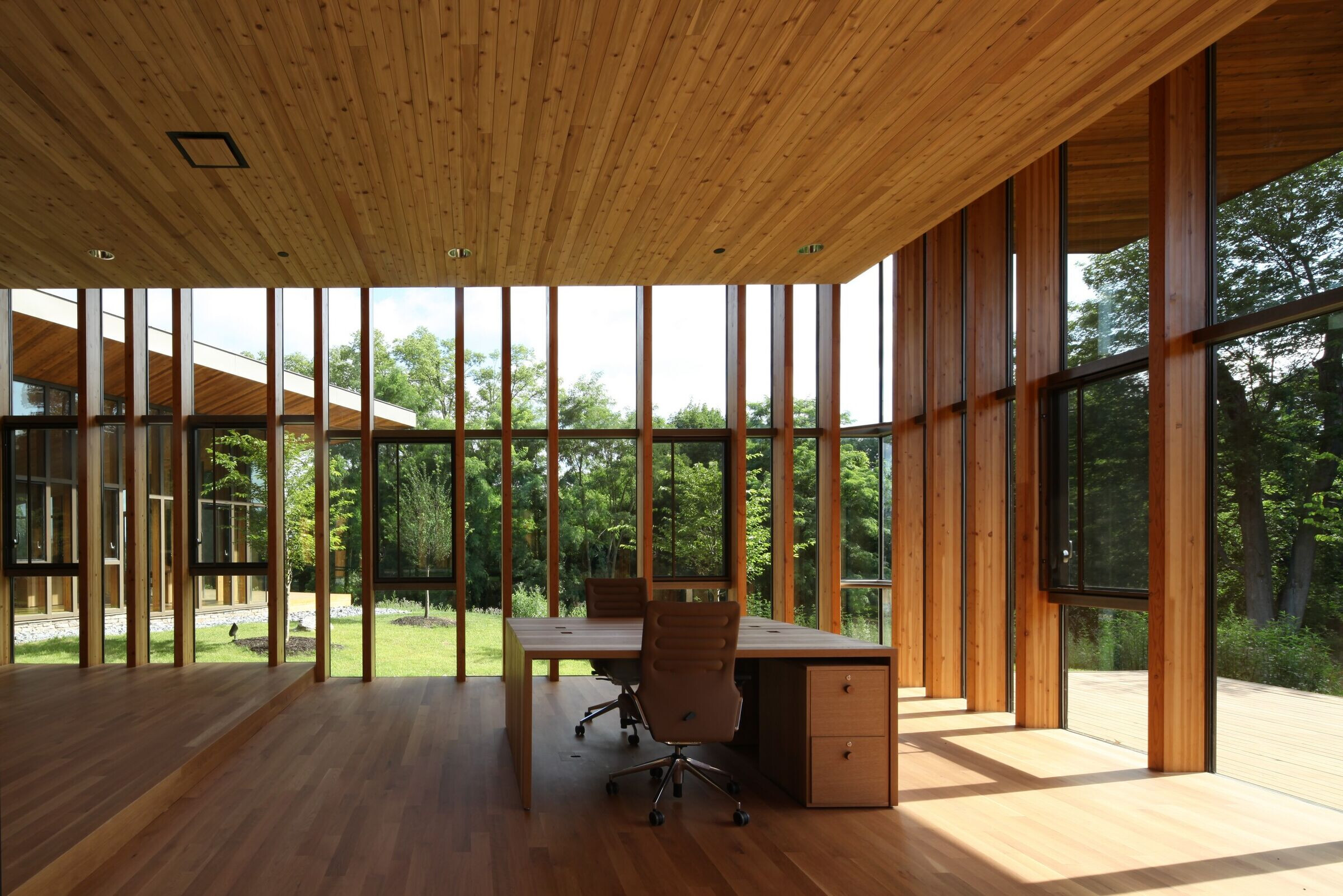
Local wood was used for both for structure and finishes, to connect with the flanking woodland. Passive energy assessments and simulations were carried out in order establish how best to incorporate light, heat gain, air, and rainwater into the overall design. These simulations informed the building plan, the roof overhang length and the amount and position of operable windows. Altogether, the results seek to align with the overarching goal of creating flow between interior and exterior environments.
