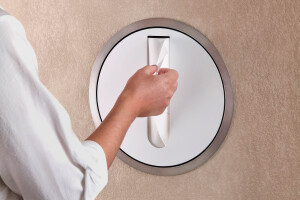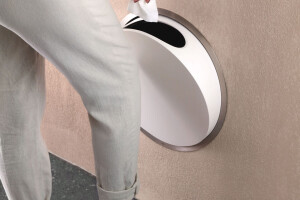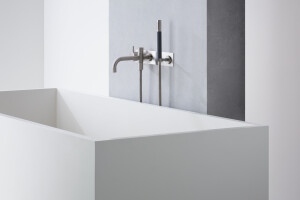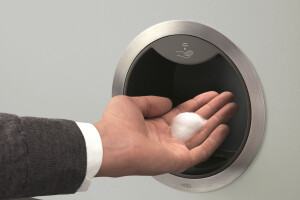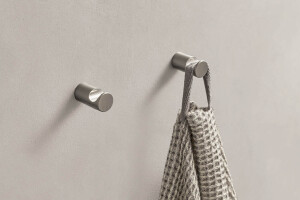The Flushing Meadows Hotel & Bar is located on the top two floors of an industrial building in Munich’s most vibrant neighborhood, the Glockenbach. Right here the rough atmosphere bonds with the individual touch of every single room to form sophisticated design in warm ambience. Eleven loft studios are located on the 3rd floor which are designed in collaboration with selected personalities from various creative fields. The 4th floor is home to five different sized penthouse studios, in parts with a private terrace and a custom-built furniture concept by Arnold/Werner. The bar is located on the same floor and a creative haven for locals and guests alike with its roof-top bar and panorama view.
What was the brief?
A coustom design hotel
What were the key challenges?
renovating an aging industrial building from the 70's and transferring it into a warm boutique hotel
What materials did you choose and why?
timeless valuable materials like oak and copper
Material Used :
1. Facade cladding: kept the existing one
2. Flooring: Swiss high quality oak parquet, Bauwerk
3. Doors: custom made by a carpenter
4. Windows: Velfac
5. Roofing: plasterboard, Knauf
6. Interior lighting: Cupper, Ceiling Lamps, PSLab, Flos
7. Interior furniture: Thonet, Carl Hansen, Self-designed

