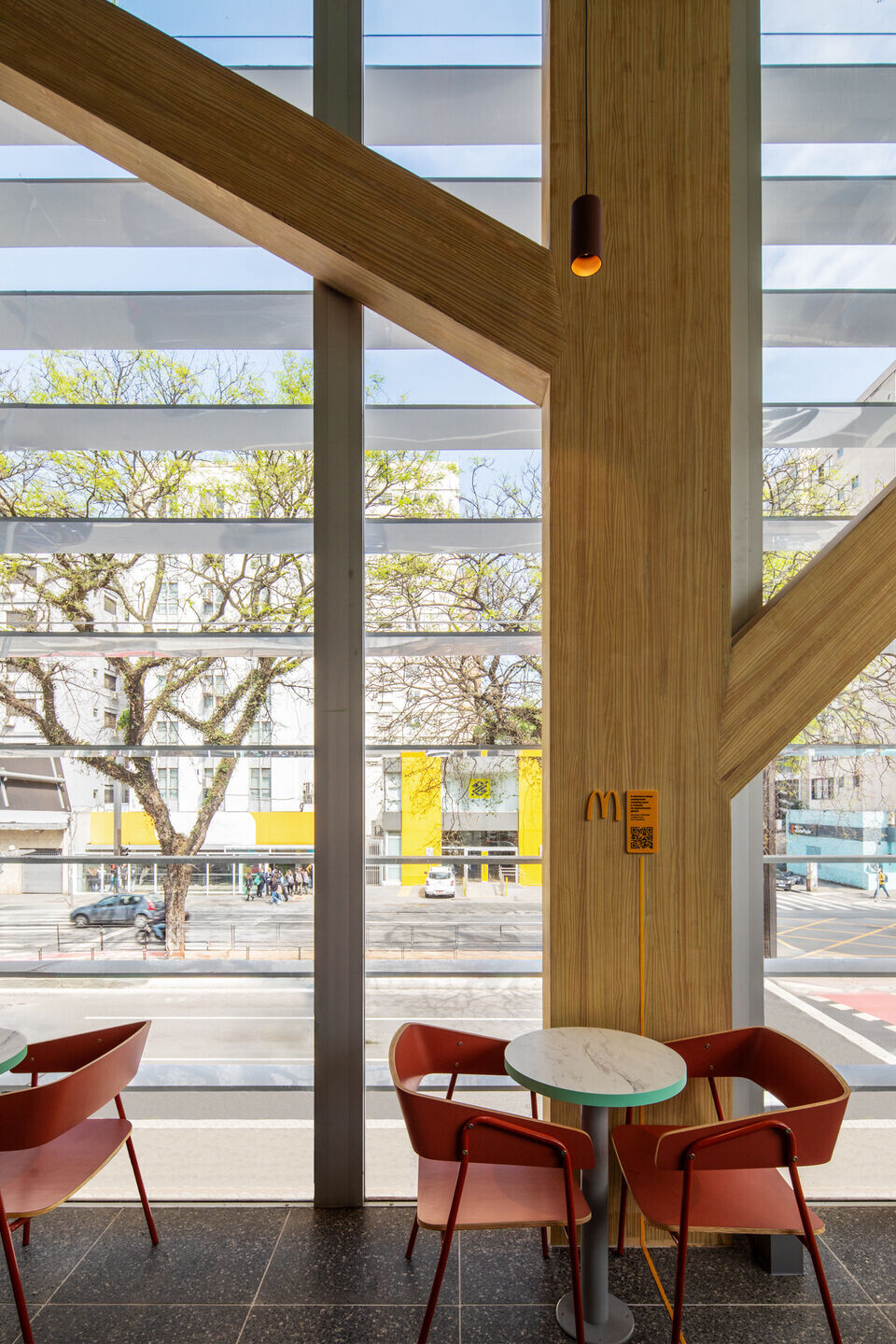McDonald's has just opened a new restaurant in São Paulo, in the Paraíso district. Located in one of the city's busiest areas, the restaurant marks an important step in the evolution of sustainable practices already adopted by the global restaurant chain, through what they call the Recipe for the Future. In addition to maintaining the measures McDonald's has adopted over the years, the new "Méqui" takes sustainability one step further, creating a restaurant that exceeds all expectations. The architecture was designed by Superlimão, an architectural firm that is constantly committed to environmental protection and innovation.
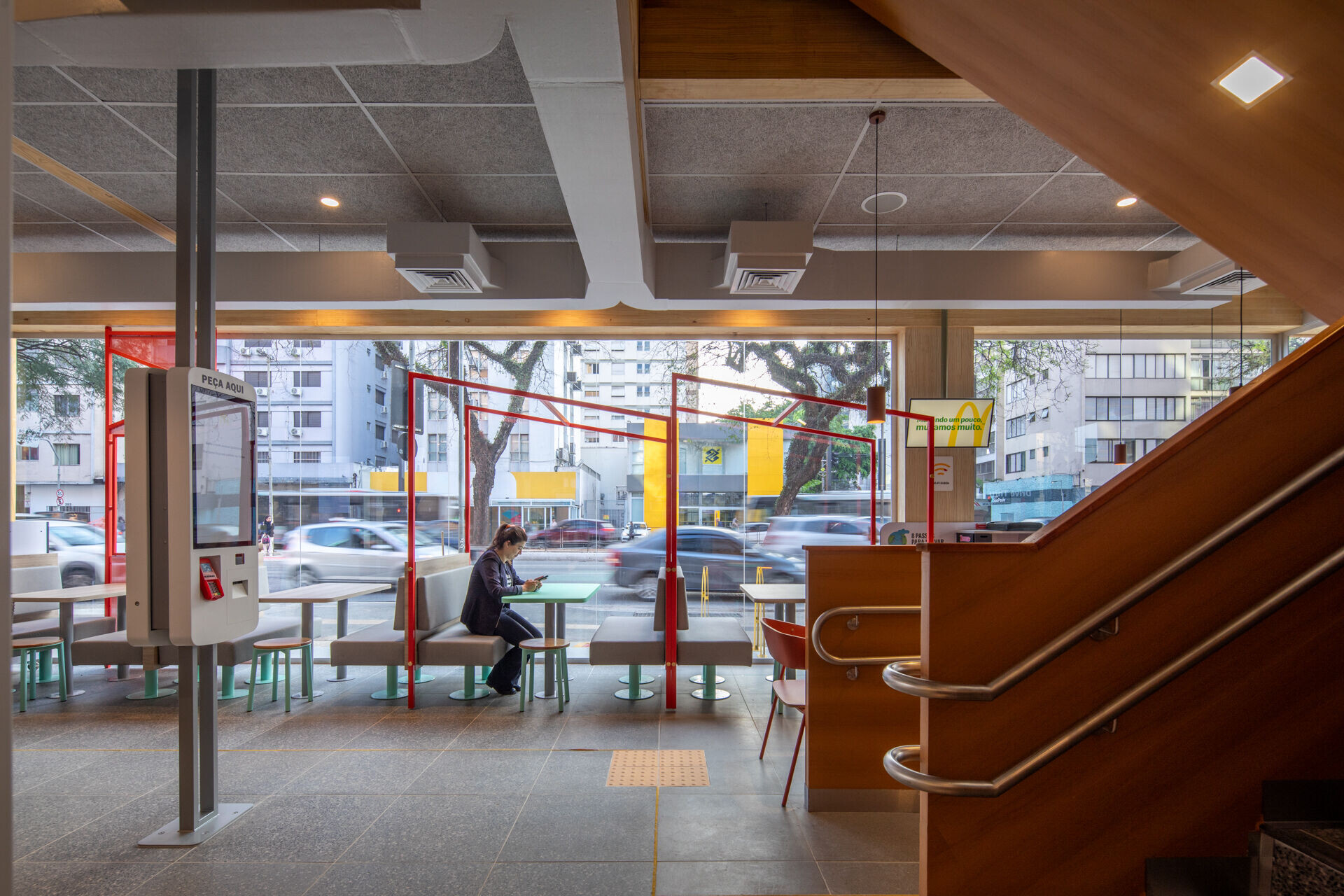
The choice for this project was to use laminated wood from the ceiling to the floor, which significantly reduced the carbon footprint because wood absorbs carbon dioxide rather than releasing it to the atmosphere. Because a significant portion of the wood is hidden by cladding, an opening was included in the design for the walls to make it clear to visitors that the internal structure is wood. In addition, this project is based on the prefabrication technique, with part of the construction taking place in an industrial warehouse, so that the prefabricated pieces are assembled one at a time. This method has resulted in less material loss, less energy consumption and a smaller impact on the region, and provides a quieter construction environment and a shorter construction schedule, making the process more efficient.
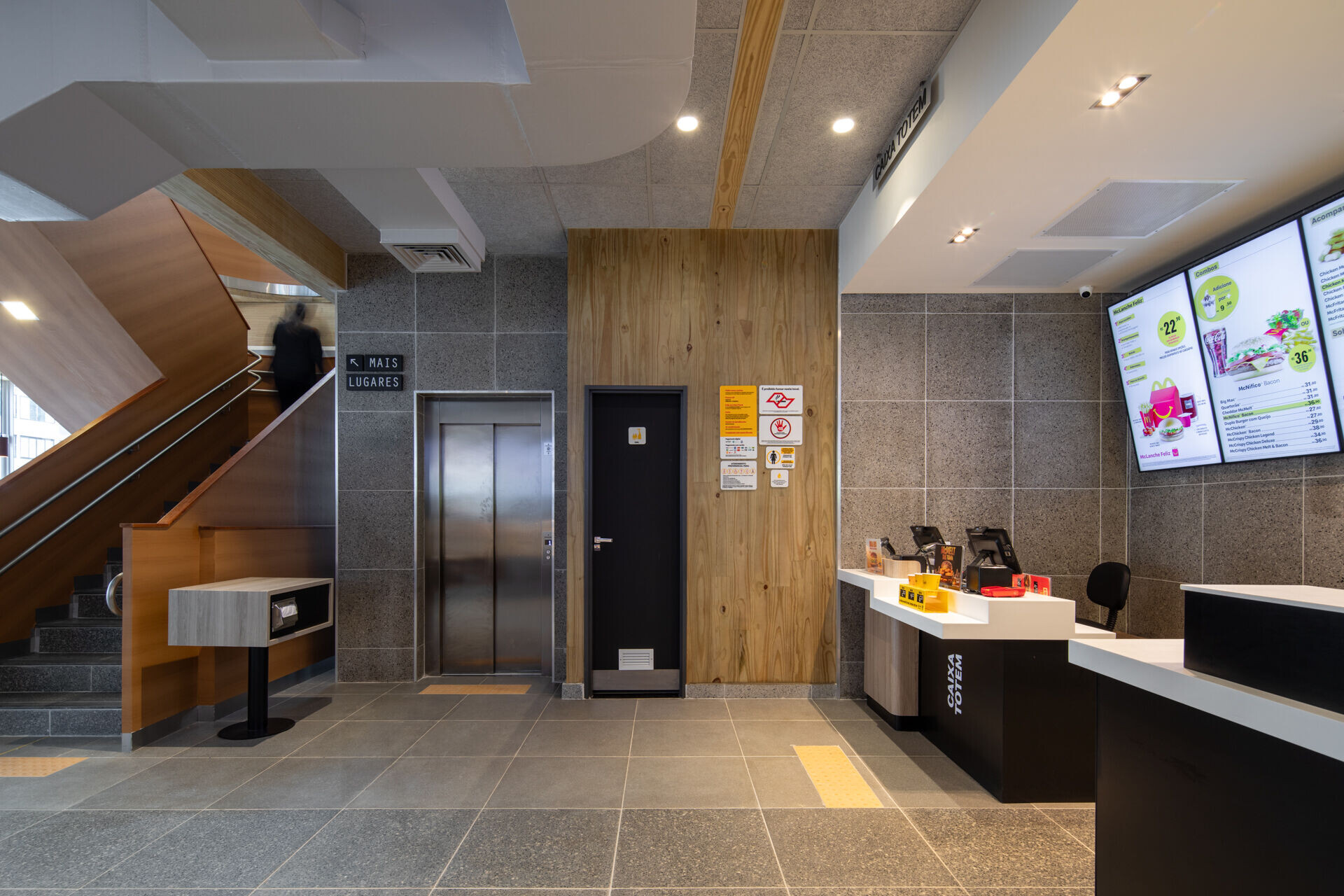
Of the sustainable solutions employed in the project, the solar incidence studies conducted prior to implementation stand out, as the restaurant's facade consists of a glass "box. Sunshades were installed in strategic locations to regulate sunlight, a measure that has been found to have an impact on regulating the interior temperature, and a green roof helps to regulate the interior temperature of the dining room. In addition, studies were conducted and alternatives to materials commonly used in construction were suggested, with an emphasis on using sustainable, national materials from local suppliers. For example, porcelain tiles were replaced with Concresteel and recycled PET laminate was used instead of the traditional melamine. The unit also has a system for collecting rainwater and water from air conditioners for reuse.
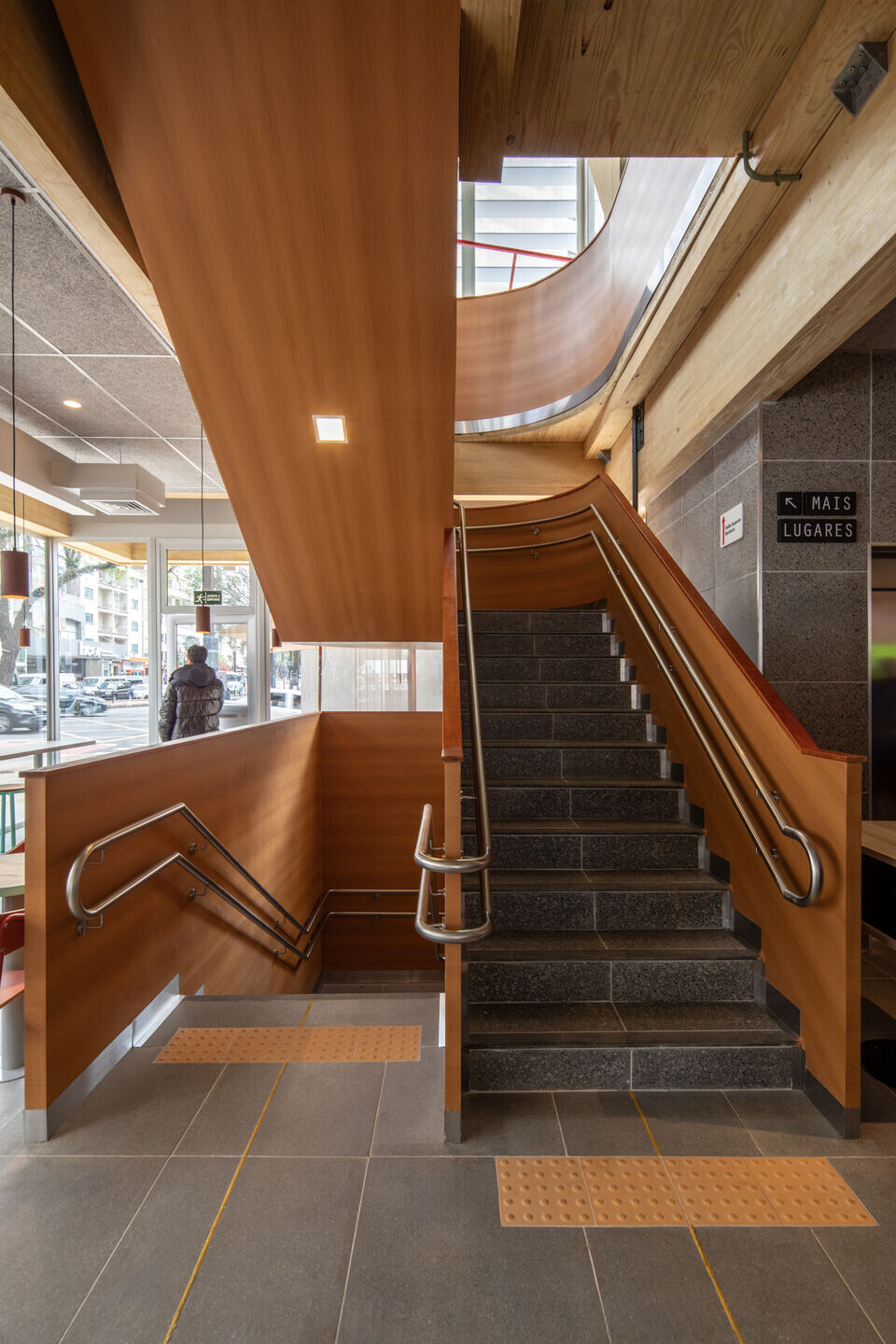
Using a biomimetic approach, i.e. decisions based on nature, the inspiration for the pillars came in the design of the trunks of the trees in the central median of Av. Bernardino de Campos - the last remaining trees in the area - for the unit, a creative solution to overcome the limitations of the maximum spans of Cross Laminated Timber (CLT). As such, the tree-shaped pillars support and sustain the building, reinforcing its connection to nature and the sustainability theme throughout the project.
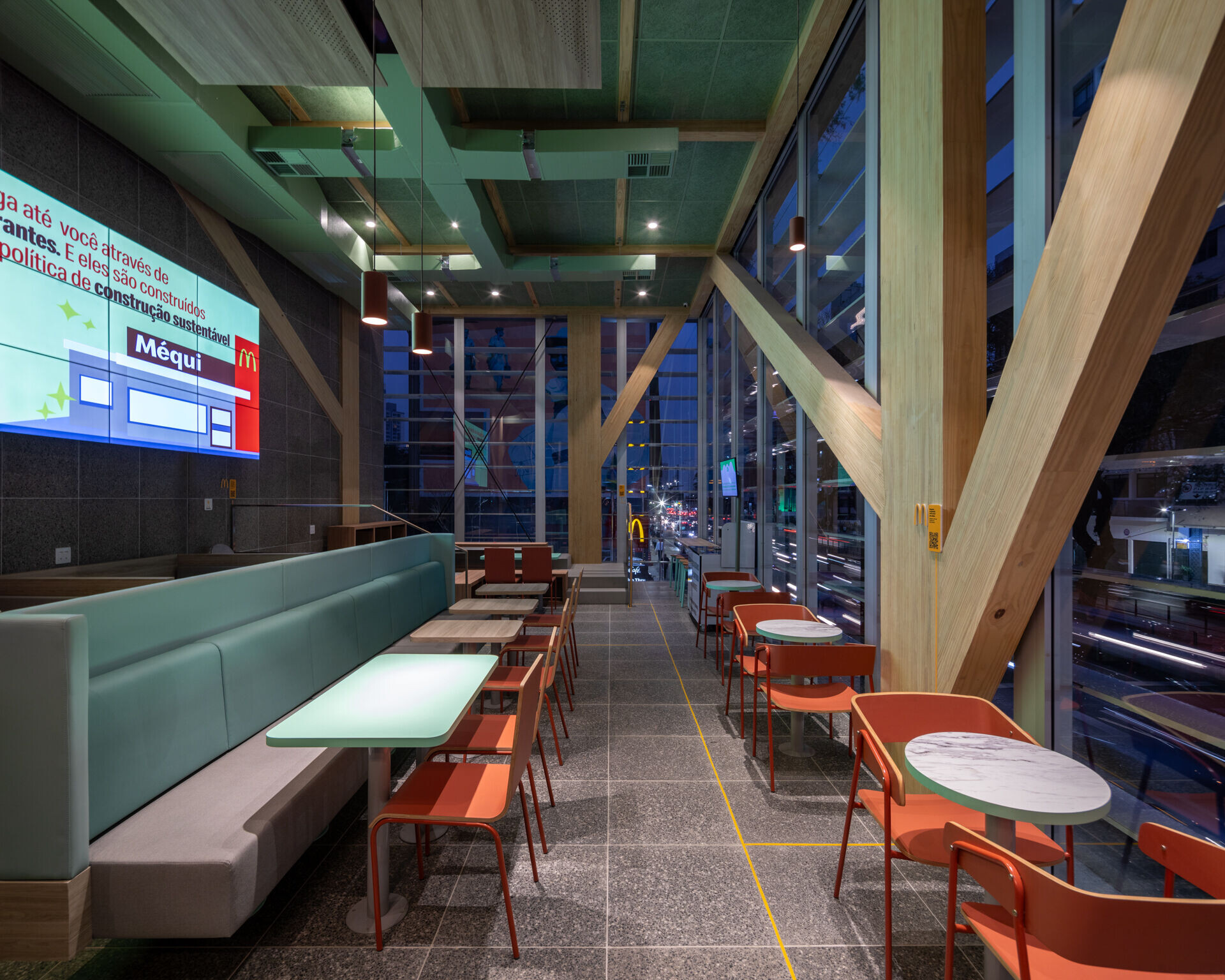
The new location is just a few meters away from Avenida Paulista - at the intersection of Rua Abílio Soares and Av. Bernardino de Campos, one of the capital's busiest corridors. The strategic location provides visibility for pedestrians and motorists driving along the avenue and offers an opportunity to showcase more sustainable construction techniques to the public. Through the prominent position, the goal is to outdo the project itself and promote awareness among everyone. "Since environmental awareness is as important as actions, we decided to go beyond the project itself and make it a powerful tool for environmental education and awareness," said Lula Gouveia, architect and partner at Superlimão. "From the beginning of the project we have been steadfast in promoting the sustainability story and the impact this theme would have when implemented in a democratic environment like McDonald's," adds Maria Fernanda Elaiuy, architect at Superlimão.
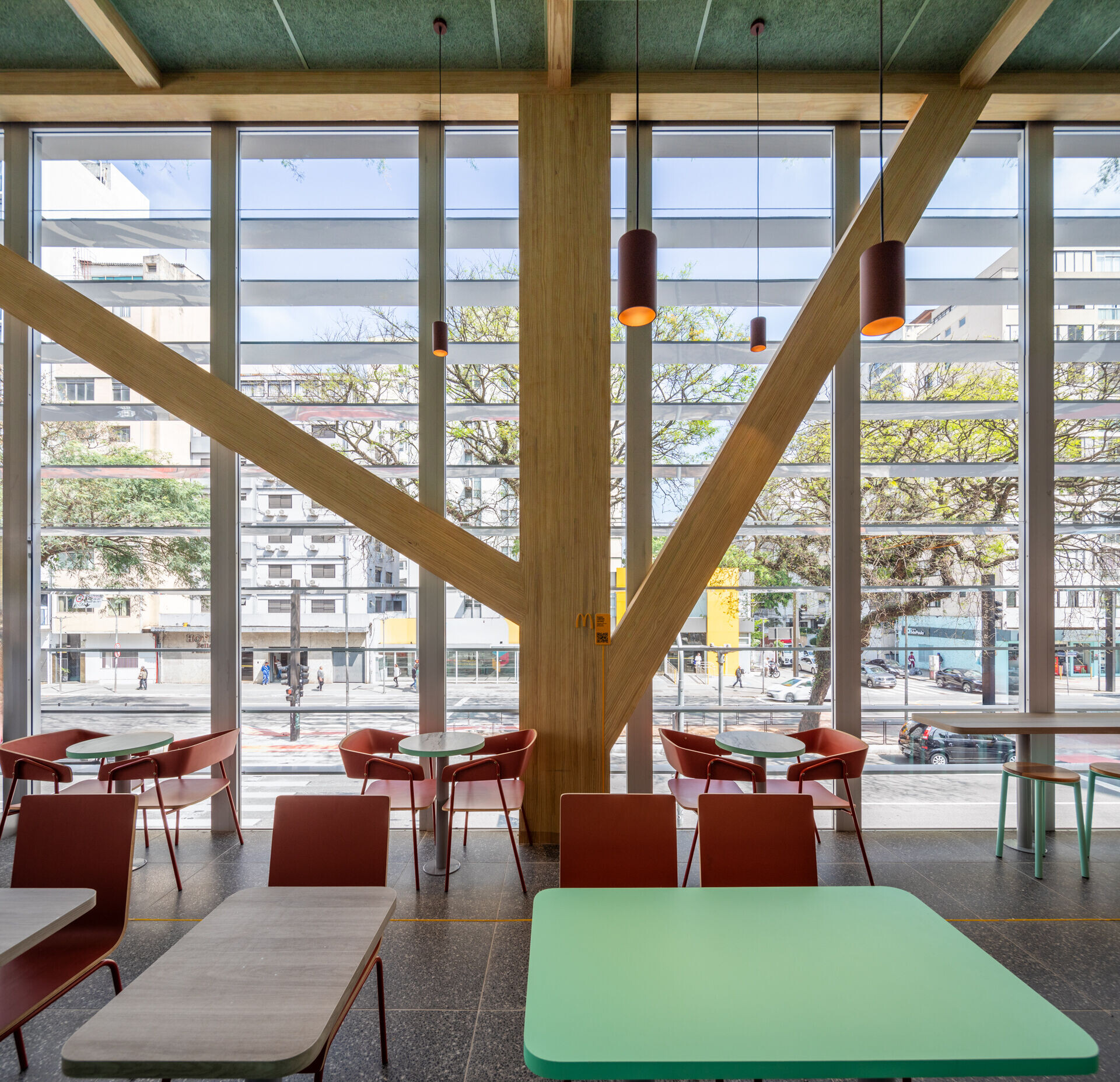
To increase the visibility of this structure to the public, a tour has been implemented, marked by yellow lines on the floor, which guides customers past specific points of the restaurant. QR codes provide detailed information about the materials and techniques used in the project - a way to make the sustainable aspects even clearer. This is an innovative step and the first time McDonald's and Superlimão have created a self-explanatory project, allowing visitors to intuitively understand the principles behind this construction.
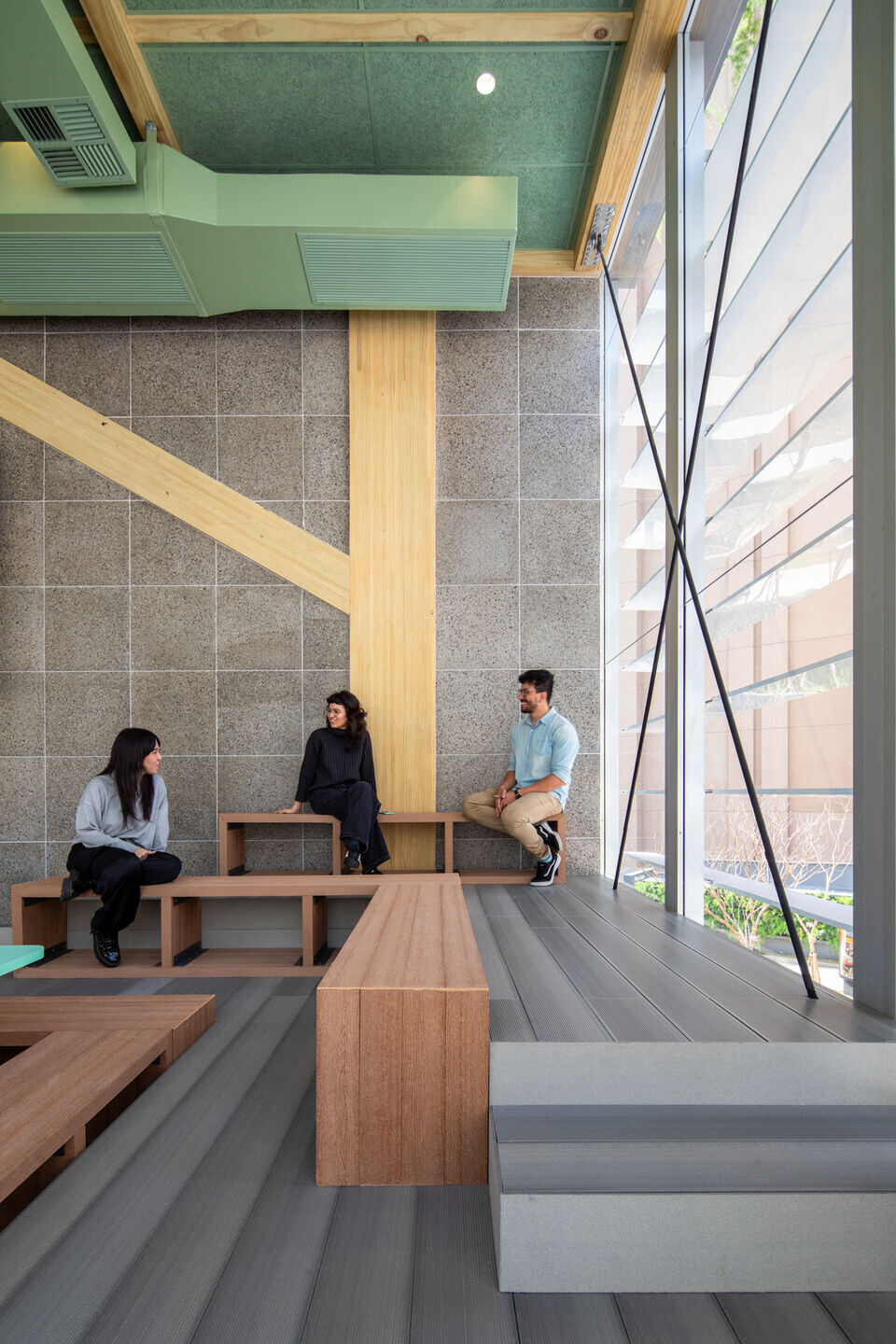
The lower dining room is equipped with four self-service totems to provide customers with a more convenient experience. Conventional cash registers, a dedicated area for taking orders, tables, a McCafé and an external dessert kiosk made entirely of 100% recycled propylene complete the lower floor. Another dining room is located upstairs.
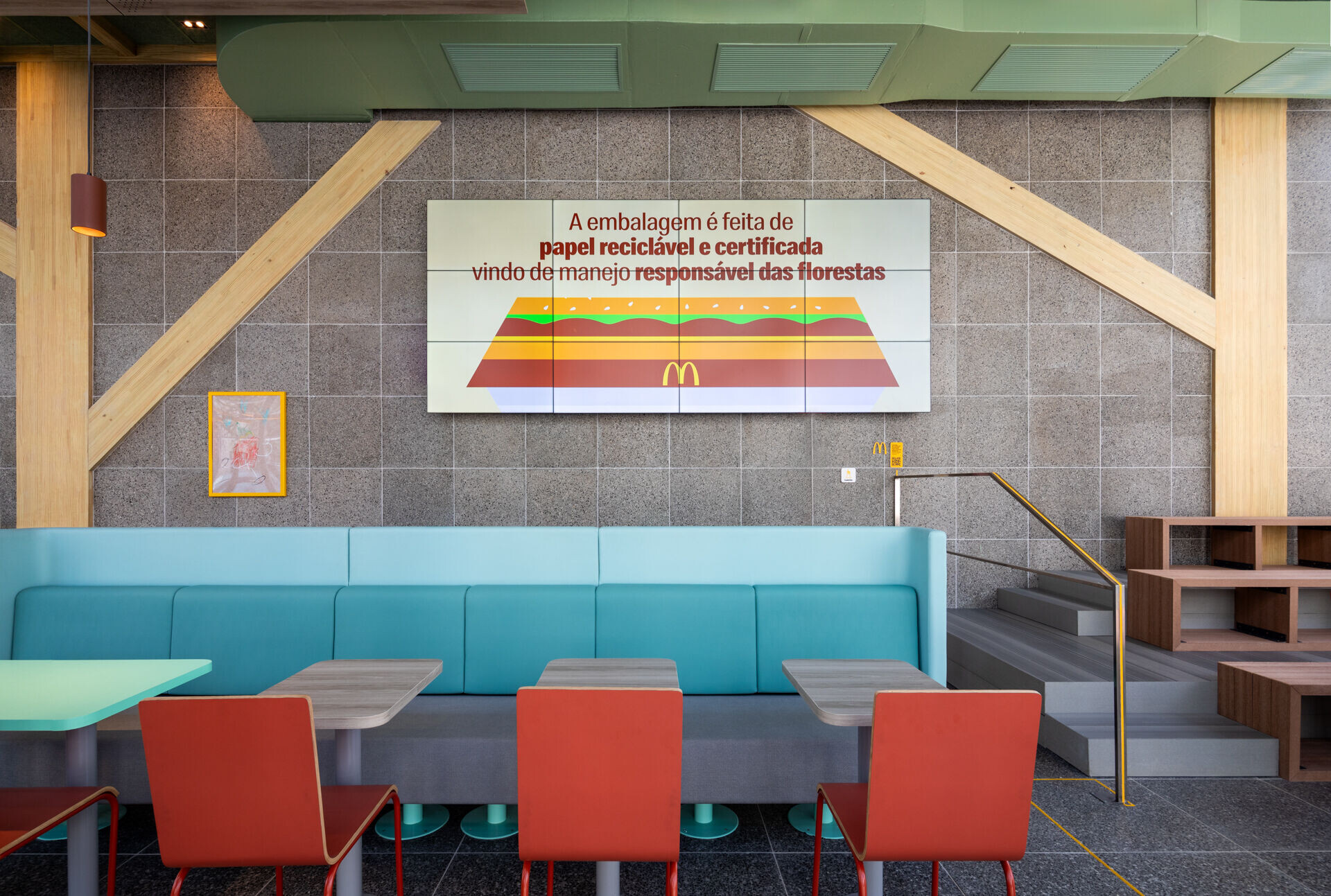
Another element distinguishes the new Méqui from the other units. After studying the surrounding area and the colleges and schools in the area, it was decided to install bleachers against one of the restaurant's facades. This seating arrangement is increasingly common in the chain's restaurants and was specifically designed to meet the growing demand for a relaxed environment that provides space to sit back, socialize and study.
