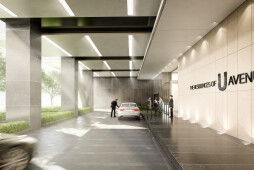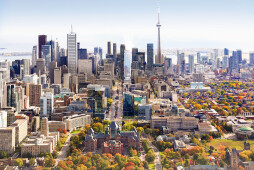The Residences of 488 University is an intensification project that includes major enhancements to the existing 18 storey office building built in 1968 (Global House) by incorporating a striking new façade, exterior skin, and a distinctive and sophisticated three-storey podium on one of Toronto’s oldest and grandest boulevards. Renovations began with the removal of the existing cladding, and a new glass exterior now enhances the grille façade.
The project includes the addition of 37 storeys of residential condominiums and shared amenity space above the existing 18 storey office structure. A total of approximately 453 residential units are proposed within a mix of one-bedroom units to three-bedroom family units. Two full floors will be dedicated to 3,251 m² of shared amenity space.
The ground floor of the 3 storey podium will continue to accommodate retail and service commercial uses accessible from University Avenue. The ceremonial pedestrian entrance to the residential lobby will be located within the podium at University Avenue. There will also be a grand vehicular canopied entrance from Simcoe Street so as to not interfere with traffic circulation along University Avenue or Dundas Street West.
The recessed footprint of the existing building enabled the structural engineers to introduce new vertical structural steel columns all along the exterior face of the building on all four exposures that go vertically down to sound rock. These new vertical structure columns surrounding the existing building will support the new residential floors independently of the existing building structure.
There are also new horizontal perimeter steel beams along the face of the existing building exterior and cross bracing to attract the lateral load from the additional residential floors. Long span transfer beams will be utilized on the 20th floor. These transfer beams will distribute the load of the new tower directly to the new vertical steel structure that surrounds the existing building. The new vertical structure will go down to the foundation rock without stressing any of the existing structure.
A direct connection to the TTC and St. Patrick subway station has been accommodated in the design. Residents will enjoy a private driveway on Simcoe Street for pickups and drop-offs. The recessed footprint of the existing building enabled the structural engineers to introduce new vertical structural steel columns all along the exterior face of the building on all four exposures that go vertically down to sound rock.
Overall the mixed-use project will possess a total gross floor area of approximately 65,021 m2 comprising 26,306m2 of the existing retained commercial building and 38,714m2 of the new residential area representing approximately 60% of the total development area.























































