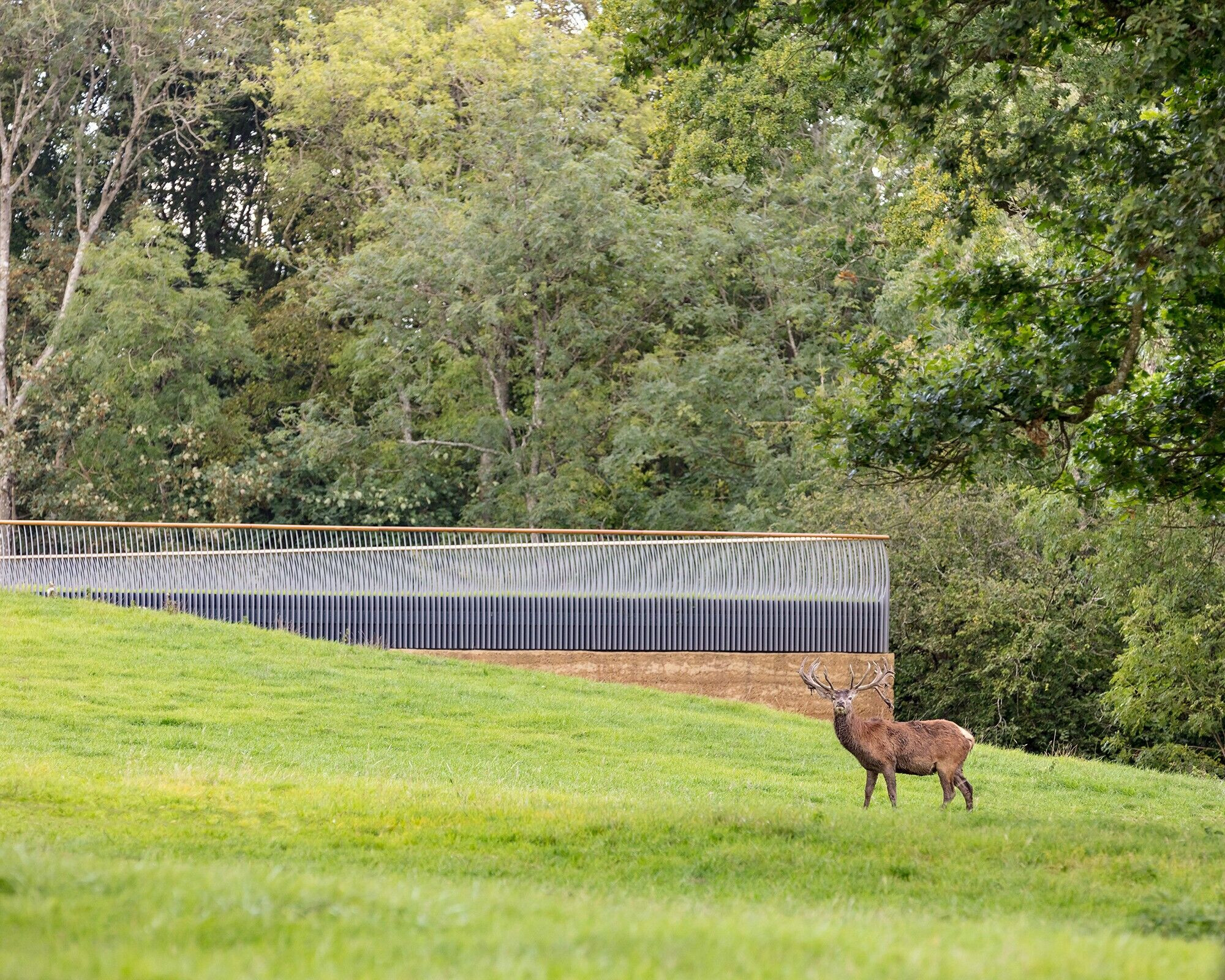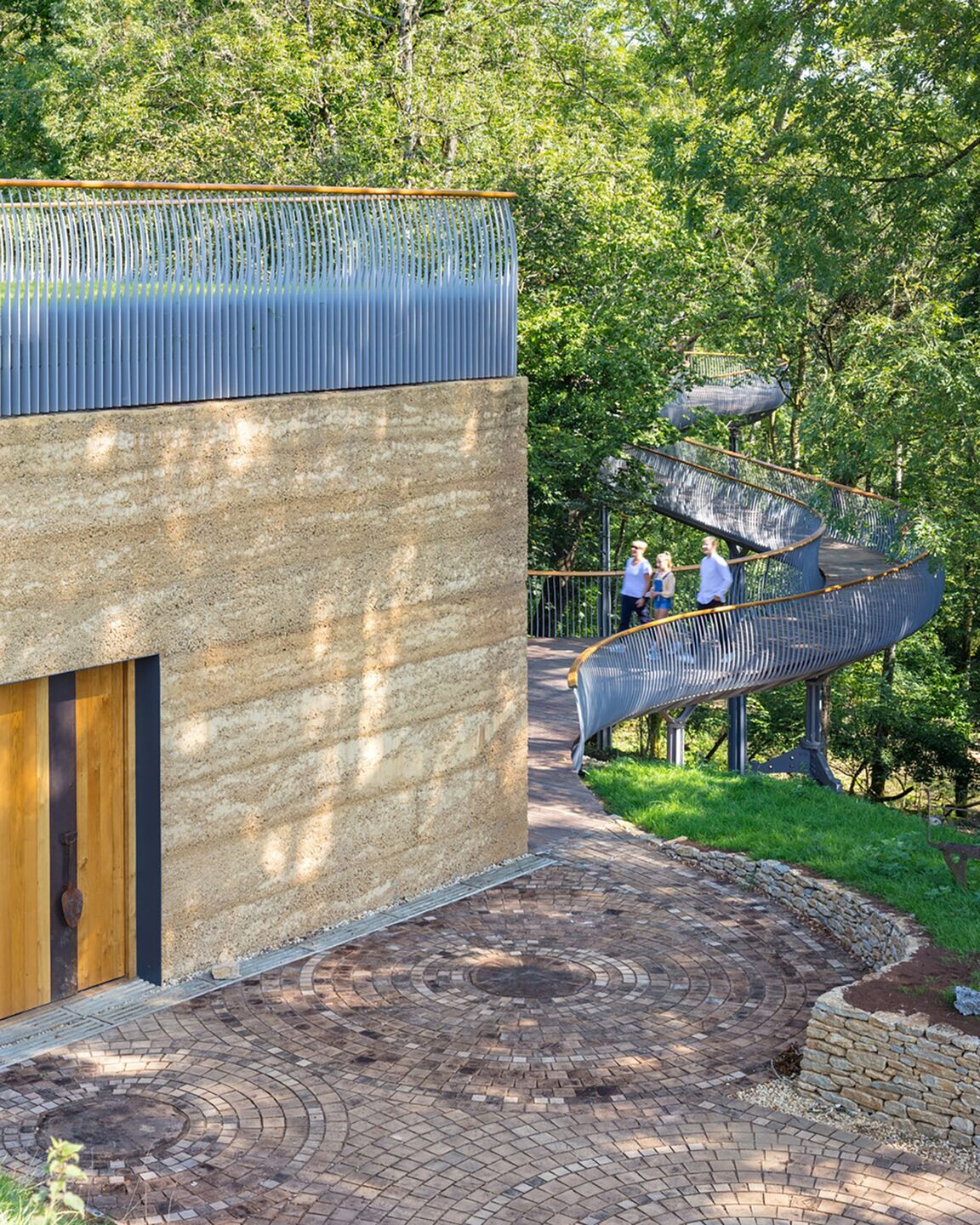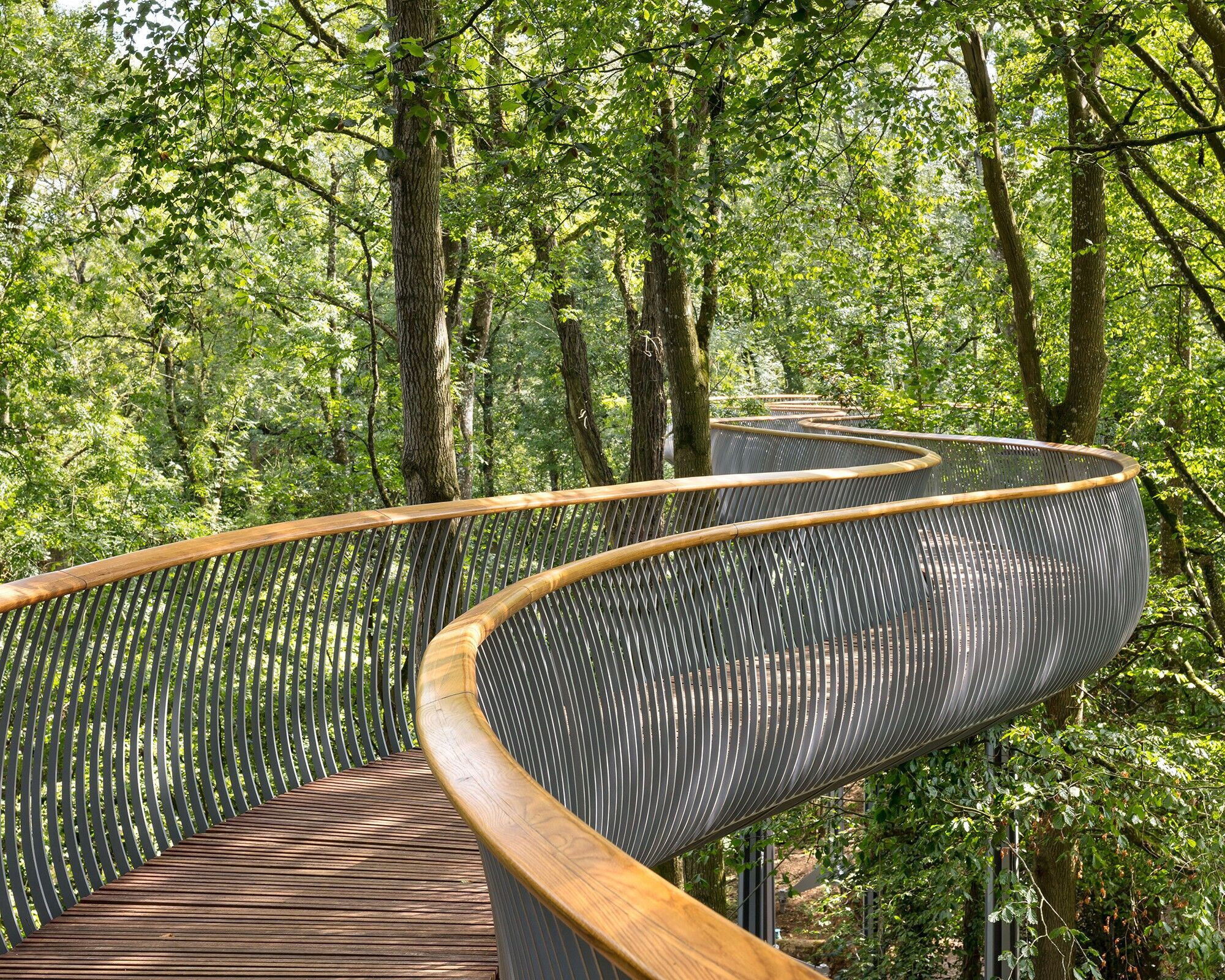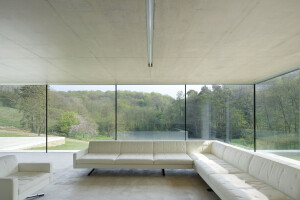The Story of Gardening museum has been awarded a RIBA South West Award 2021 and a RIBA South West Award Sustainability Award 2021, and the Newt in Somerset have received the RIBA South West Client of the Year 2021.
“…..for the signature intervention, the client brought in Stonewood Design, appointed on the strength of its 2015 RIBA award-winning Gloucestershire Pod Gallery. The architect felt its 1000m2 ‘Story of Gardening’ museum was as much part of the weighty architectural legacy of the site as it was of The Newt’s expanding visitor experience.
Originally to be sited further south, it was moved to its current position only when the Bekkers decided to install a winding treetop walkway, ‘The Viper’, in a dell on the estate’s east side. Initially conceived as separate experiences, the merging of the two turned out to be mutually advantageous. Shipped over from South Africa, the steel and timber Viper starts on the museum’s roof and, after a lively 6m snake down through the canopy, terminates at the timber deck entrance at its far end.

Distracted as you are by the treetops themselves, the revealing of the glazed facade of museum out of the side of the dell is all the more surprising for the fact that it’s done by degrees, a twist on the traditional Ha-Ha. The glazing, close to the woods, behaves like an invisibility cloak, the building’s principal elevation reflecting the treescape and stealthily hiding what is effectively a concrete bunker.
The impressive, 5m tall glass bi-parting doors – indeed the whole east facade – was designed with glazing consultant Tim Macfarlane, who helped generate its seamless reflectivity. Stonewood partner Nicola du Pisanie insisted on a structure-free facade and Macfarlane delivered neither fins nor steel toggles, but huge 60mm thick panels, with 10mm structural silicon joints instead sliding into deep stainless steel channels at bottom and top. A steel fascia is fixed back to this, hiding the channels, and acting as the attachment point for the building’s roof balustrade, a slightly uneasy variant of the walkway’s curved one.
From the west, sitting squarely in the estate’s deer park, this balustrade is the only intimation that anything is here at all. As herds wander unrestricted over the museum’s intensive grass roof, the industrial Roltrac doors below open and close for visitors with the discreet firing of a pneumatic piston.

To the south, disappearing into the hill, is the 1m thick wall of rough, rammed concrete and Hadspen stone aggregate, whose 600mm striations, like those of Stephen Taylor’s Shatwell cowshed, record the daily ‘lifts’ that created it. A deep rusted steel reveal frames a huge oak door whose patinated steel handle is fashioned into a spade form – the symbol of Irish St Fiacre, the patron saint of gardeners – taking visitors to the oaksett pathway, that leads to the old ‘Druid Tree’ yew safely at the far reaches of the estate.
Internally, it’s about little more than the poured resin floor and finely-finished concrete soffits, where services run neatly below with heating and air-conditioning kept to a minimum. The primarily audio-visual, interactive nature of the exhibition needed only the heating, and it’s in keeping with the nature of the experience that visitors, while shedding muddy boots to walk around in the socks provided, might keep on their coats as they do so.
This utilitarian quality is reflected in the design of the toilets too, crisply fitted out in white and green tiles. Sourced from Amsterdam, even the long sink trough is made of them, their edges finished with satisfyingly complex ceramic bullnoses. This, and the white marble finishes of the long reception desk that doubles as the café’s servery, reinforce a civic aspect in a sylvan setting…….”

















































