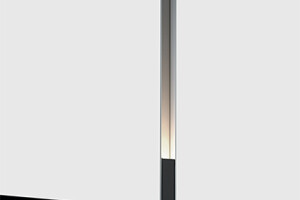The project is a complete re-build and addition to an existing single-family hillside home. Situated on a hillside marking the interface between a redwood forest grove on the east, and a surrounding deciduous grove and meadow, the original mid-century home was laid out in an "L" plan, around a central terrace facing a monumental lone redwood tree. With 50-foot setbacks on all property line sides, the existing home footprint extended into several of the setbacks presenting the challenge of leaving the only new buildable area as a narrow triangular shape bisected by an unbuildable steep slope.
The design solution involved a parti which retained the original "L" shaped footprint and added a new higher volume addition containing the dining room and a library within the buildable triangular site area. Deeply cantilevered flat roof planes cover decks at the east and south facades, controlling solar penetration into the building as well as creating transitional indoor/outdoor spaces. The space between the original “L” and new addition became the interior circulation, with an entrance at each end. Clear finished cedar siding covers the entire exterior of the building, as well as in the ceiling areas of the dining / office addition.
The owner was a true renaissance man: a designer, software engineer, product designer, and playwright whose ideas are found in many of the well-designed software and consumer products most of us use every day. His love of the site, and it's liminal nature directed the design aesthetic of the new build.
A grand organic stairway of granite slab steps leads up through a cedar "gatehouse" to a canopied entrance deck facing the front entrance door. A simple Japanese garden is located between the entrance deck and the house, The interior of the home is uniformly peaceful, soft and white with floors of muted porcelain and travertine with touches of wood throughout. It is a refined and accommodating space for the owner's furnishings and favorite objects.
Material Used :
1. ArcLinea – Kitchen cabinets – custom
2. Arclinea – Undermount Sink - Foster
3. Caesarstone – Kitchen counter tops
4. Miele – Freezer Column – F1411Vi
5. Miele – Refrigerator Column – F1811Vi
6. Miele – 24“ Speed Oven – Master Chef Series H4082BM
7. Miele – 24“ Convection Steam Oven – W/DS4044
8. Miele – 27“ Built In Oven – Master Chef Series H4782 BP
9. Miele – 24“ Dishwasher – Optima G2472SCVi
10. Viking – 36“ 6-Burner Gas Rangetop – VGRT536-6B
11. Subzero – Undercounter refrigerator – UC-24CI
12. Wetstyle – Free Standing Bathtub – Cube Collection BC0802
13. Boffi – Wall floor mounted spout for bath – Minimal Series No.REDM09
14. Duravit – Toilet – Stark 2 series
15. Hydrology – Double basin countertop – Korakril White
16. Bartels Doors – Stainless Steel Sliding Ladder – SL.6080.H
17. Hafele – Top Hung Interior sliding door system – Hawa Series
18. Omnia – Interior door hardware – Brushed Stainless Steel 12PA series
19. Kreon – LED lighting– K7 Dolma 80 series
20. Porcelanosa – floor tiles
21. Fleetwood Windows&Doors – Aluminum Windows & Doors – 3070 Series
22. Royalite – Aluminum Framed Fixed Skylights - custom
23. Western Red Cedar – Facade Cladding













































