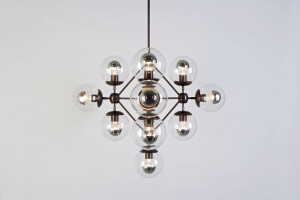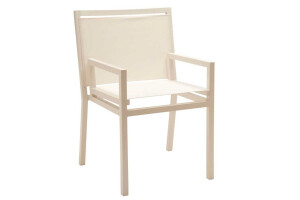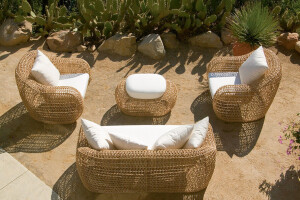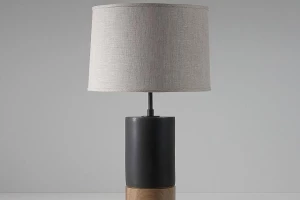This 7500 sf single-family, 5 bedroom home designed, built, and engineered by BGD&C Custom Homes is located in Lincoln Park. The home features classic architecture and timeless detailing with a brick and limestone façade and prominent copper-clad bay windows; and boasts lavish exterior entertaining space, including a side yard, rear yard, balconies, and roof deck. The clients moving from the Chicago suburbs are empty nesters and have two children. Amongst the owner’s must haves- an urban home that could comfortably accommodate their visiting children, and spaces throughout designed specifically for entertaining. The house was already partially built when the client acquired a second lot, allowing for two additions – a conservatory-style game room and a music room – also designed and built by BGD&C Custom Homes.
When the homeowners approached BGD&C, they were primarily based in the bucolic town of Woodstock, 50 miles northwest of Chicago. The client's second-generation, family business in metal manufacturing was based in Woodstock, and was also where they raised their children. While the family enjoyed a second home in Steamboat Springs, CO., the clients decided to embark on the project of building a permanent Chicago residence as they prepared to become empty nesters. They looked to Studio Gild and BGD&C to create an urban compound with ample space for entertaining to not only accommodate guests and their visiting children, but to also ultimately evolve into their forever home. Our collective vision was to create an environment that starkly contrasted with their Woodstock and Steamboat Springs residences, not only by virtue of its urban surroundings, but also with a refreshing and unexpected design approach that would push boundaries.
Special Features:
-The rear and back yard of the home (expanded once the second lot was acquired) features a fire pit, exterior limestone fireplace, multiple dining and seating areas, and open yard space, perfect for everything from small intimate gatherings to outdoor movie viewings.
-The roof deck features a hot tub, pool, dining area, lounge area, built in BBQ, and a pergola, all designed, engineered, and built by BGD&C Custom Homes.
-To highlight the amazing city views from the roof deck a custom glass and metal parapet was installed at one edge of the pool.
-A residential elevator was installed and accesses all floors – from the Lower Level to the 4th floor roof deck. The home owners commissioned an artist to do graffiti art on the elevator walls, which can be viewed while the elevator is in motion.
-The home owners love having friends over for a drink and conversation, so the Bar is front and center in the house. It was designed for entertaining and is adjacent to the parlor and dining room.
-Smart home technology is integrated with a Lutron system and includes lighting, security, music, and heating and cooling.
-Almost 6,000 sq. ft. of the home and outdoor space is used for entertaining.
Exterior
-The clients really wanted a bay window; the exterior of the window is copper and will patina over time.
- The clients took six months to select and get a specific brick- it was very important to them. It’s a warm and weathered brick with tones of medium and light browns.
-The landscape pavers are bluestone and work well with the warm tones of the brick and limestone.
-The fence, gate, and railings are custom powder-coated metal, designed by BGD&C Custom Homes.
1st Floor
-The first floor includes a foyer, parlor, powder room, dining room, music room, kitchen, family room, wet bar, butler’s pantry, and game room.
-With an 11’+ ceiling height Studio Gild created a stepped ceiling treatment and designed
the wood trim to allow for a more modern aesthetic.
-The modern stair features a custom designed metal baluster with wood handrail, and an open stringer that exposes the white oak treads.
-The first floor has white oak wood floors throughout, with the Parlor featuring a beautiful herringbone pattern.
-The hallways feature custom metal cased openings
Bar
-The bar area, including metal trim and transom was designed and engineered by BGD&C Custom Homes, detailed by Studio Gild, and built by Abruzzo Kitchen + Bath.
Kitchen, Butler’s Pantry, Family Room
-Abruzzo Kitchen + Bath designed the kitchen using a honed Bianca Perla Quartzite stone, painted cabinets and wrought iron pulls. The focal point is a cased opening featuring a La Cornue oven with black graphite and copper and nickel accents and a custom metal hood.
-The Butlers Pantry has a more urban and modern vibe with a brushed absolute granite countertop and dark wood cabinets in Twilight to match those in the great room.
-Wood timber beams with iron brackets adorn the celling of the great room.
-The Family Room features a full span of floor to ceiling doors and windows, creating an indoor-outdoor relationship that expands the family’s living space into the exterior dining area.
Game Room, Music Room
-This conservatory-style room was designed and engineered by BGD&C Custom Homes and features clad windows and doors by Kolbe. Rodger Owen from BGD&C spent many hours engineering these windows and doors so that all the mullions perfectly align. The time spent was well worth it – the end product is a beautiful, sunny room with site lines of and direct access to the landscaped yard.
-The exterior brick is exposed in the interior of the game room and music room because the house was partially built when these additions were added.
Exterior Gardens
-Exterior spaces include a dining area with a limestone fireplace, built-in fire pit, intimate sunken dining area with a pergola above, and open yard space for bocce. Landscaping and planters were all designed by Scott Byron & Co.
Lower Level
-Includes a wine cellar, a media room, storage, guest suite, a home gym, and a wet bar by Abruzzo Kitchen + Bath.
-The clients always wanted a very personalized media room with mixed materials, brick walls and banquette style seating. They also enlisted an artist from Colorado to create a few of the key furniture pieces.
-The stained concrete floors have radiant heat throughout.
Wine Room
- BGD&C Custom Homes was able to add on the 220 sq ft wine room with space created by the addition.
- The custom racking was by Abruzzo Kitchen + Bath.
-The door is from Architectural Artifacts, originally from the Czech Republic. A metal tradesman retrofitted the antique to function as a wine cellar door to maintain a proper wine temperature of 55 degrees.
2nd floor
-The second floor is the master suite and includes an office, master bedroom, master bath, master closet, and sitting room.
-Abruzzo designed the office millwork and cabinetry in maple with a pewter glaze and a matching coffered ceiling. The bedroom cabinetry features a painted blue cabinet with wire mesh doors and glass panels.
-Bath details are modern with a recessed showerhead, floor grates made of carved stone, and a tiled drain. The bathroom also includes shower speakers.
Green Roof
-A green roof above the three-car garage is planted with grasses, soft-scape designed by Scott Byron & Co.
3rd floor
-The third floor includes the children’s bedrooms with ensuite bathrooms, and a guest room with ensuite bath.
-One bedroom includes a loggia with standing seam metal cladding and concrete pavers.
4th floor is access to the roof deck
-The roof deck features a hot tub, pool, dining area, lounge area, built in BBQ, and a pergola, all designed, engineered, and built by BGD&C Custom Homes.
-To highlight the amazing city views from the roof deck a custom glass and metal parapet was installed at one edge of the pool.
-The built in BBQ and planters are Ipe wood; the pavers are concrete tiles by Westile.
Design Challenges:
-To accommodate as much natural sunlight as possible, BGD&C Custom Homes conducted sun studies to ensure all areas receive maximum sun exposure.
- BGD&C Custom Homes had to engineer the building structure to support the pool and hot tub on the roof deck. This required extra steel.
-The owners planned on purchasing the south lot from the beginning of the project, but didn’t know when that would happen. BGD&C Custom Homes had to design the home to work, both in plan and elevation, on a single lot, but then also easily accommodate the later additions.






















































