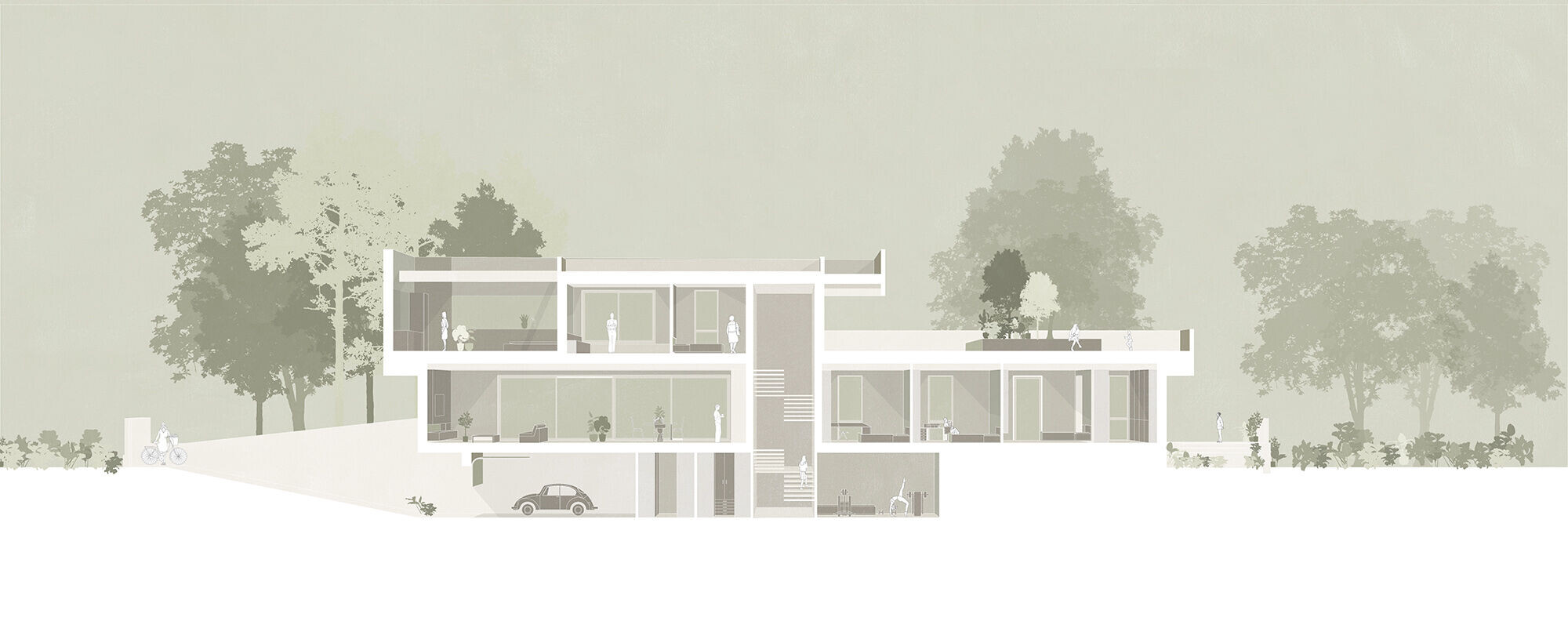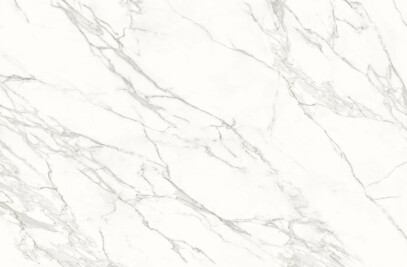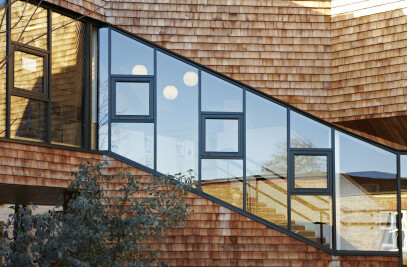At Villafranca House nothing is coincidence, it is design.
A custom design project where the architects have taken care of every last detail inside and outside this resounding piece of domestic architecture. A home with an urban vocation, which looks beyond its perimeter fence, showing itself as a great design object that dominates its quiet and pleasant residential environment.
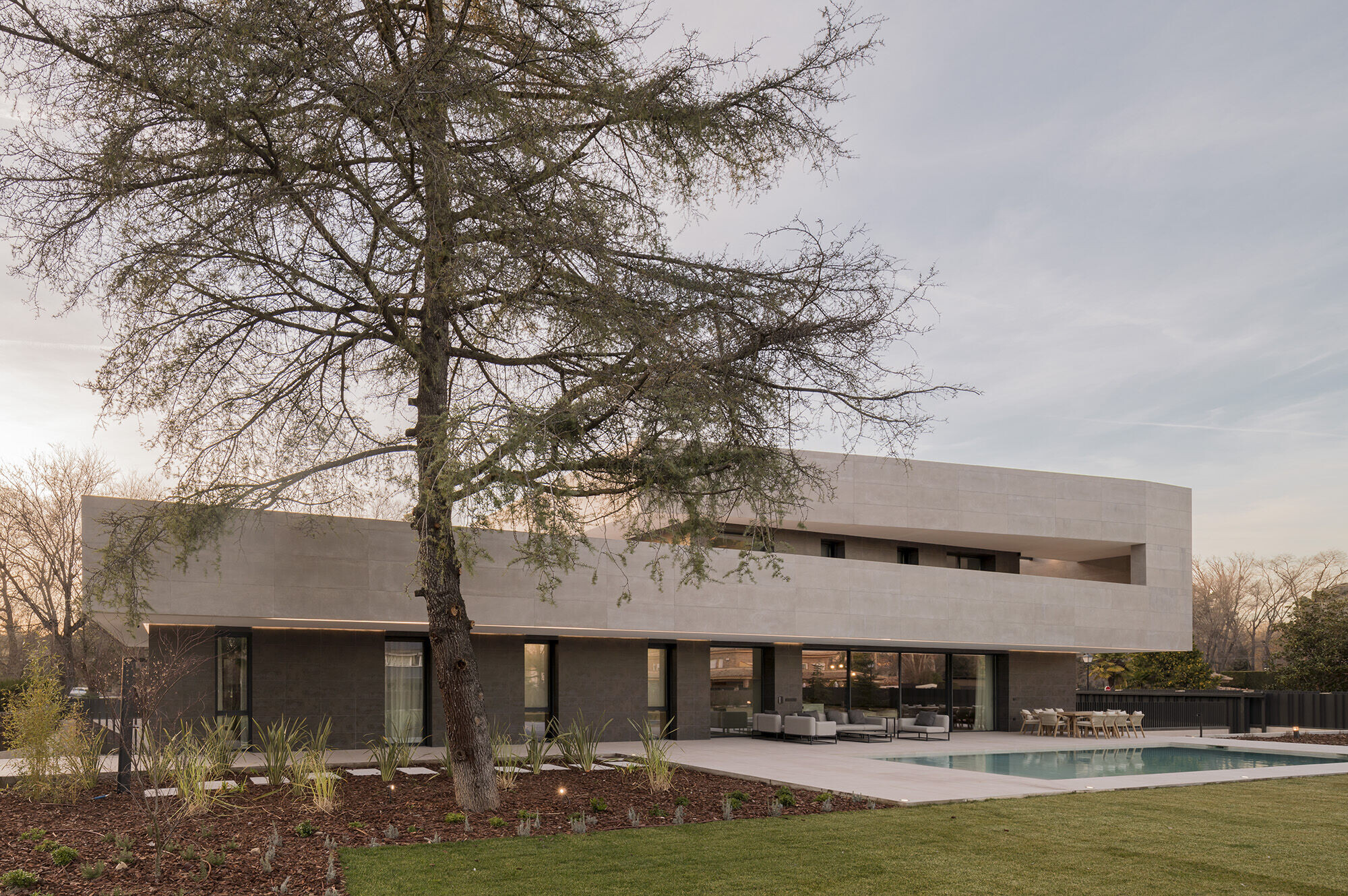

Villafranca House is located very close to Madrid on a large flat rectangular plot surrounded by other single-family homes, all with their garden and enough space around them. A very monotonous and quiet context ideal for family life, where most of the buildings dialogue only with their own garden and do not look beyond the limits of their plot. Villafranca House does not want that, it was designed based on a different strategy, it is a building that is interested in its environment.

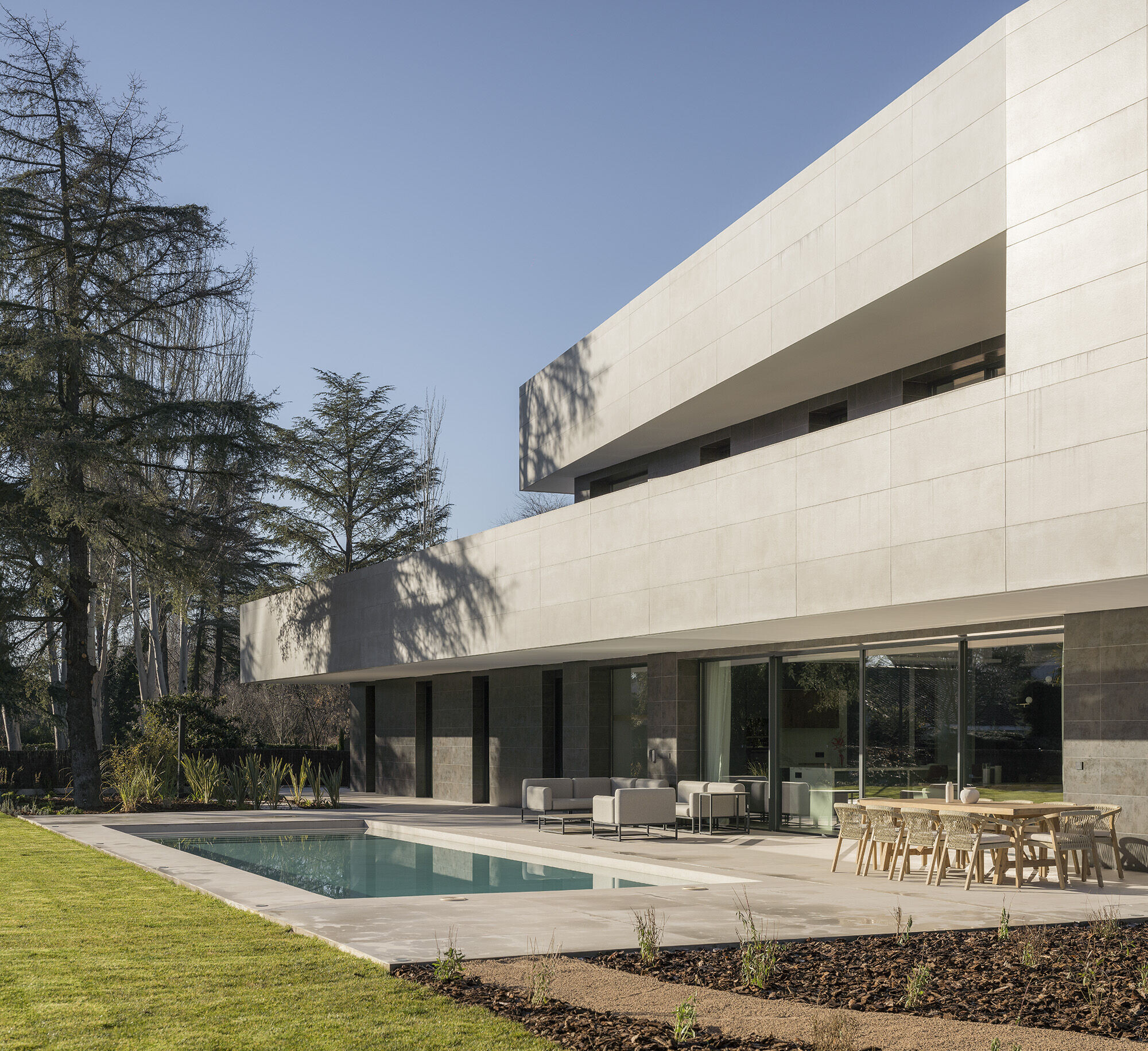
Right in front of the house there is a beautiful and wide boulevard where are imposing poplars, oaks and some conifers on a green meadow. Withouth a doubt, this natural spectacle had to be incorporated into the interior of the house, it was right there in front of it!
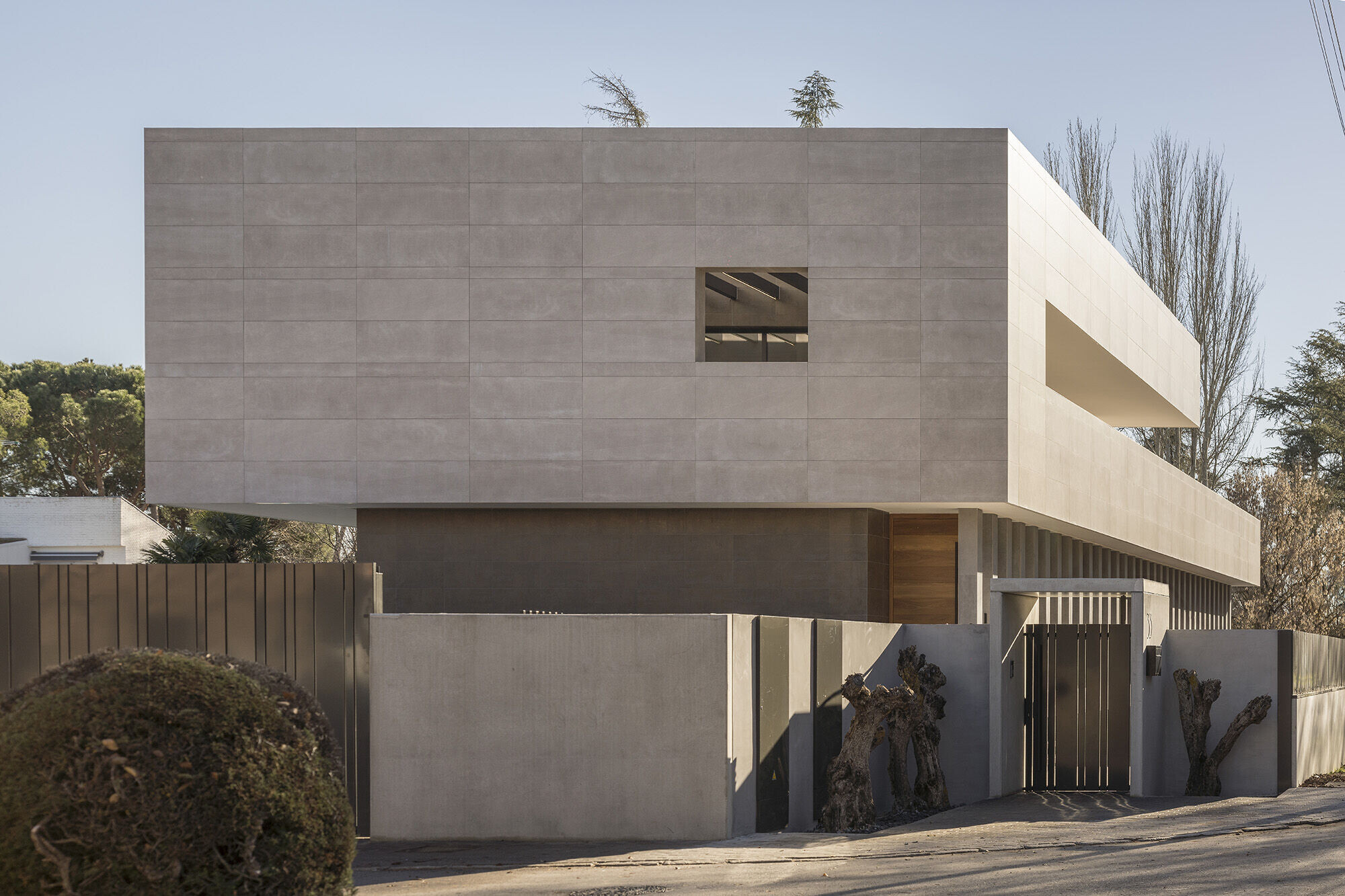
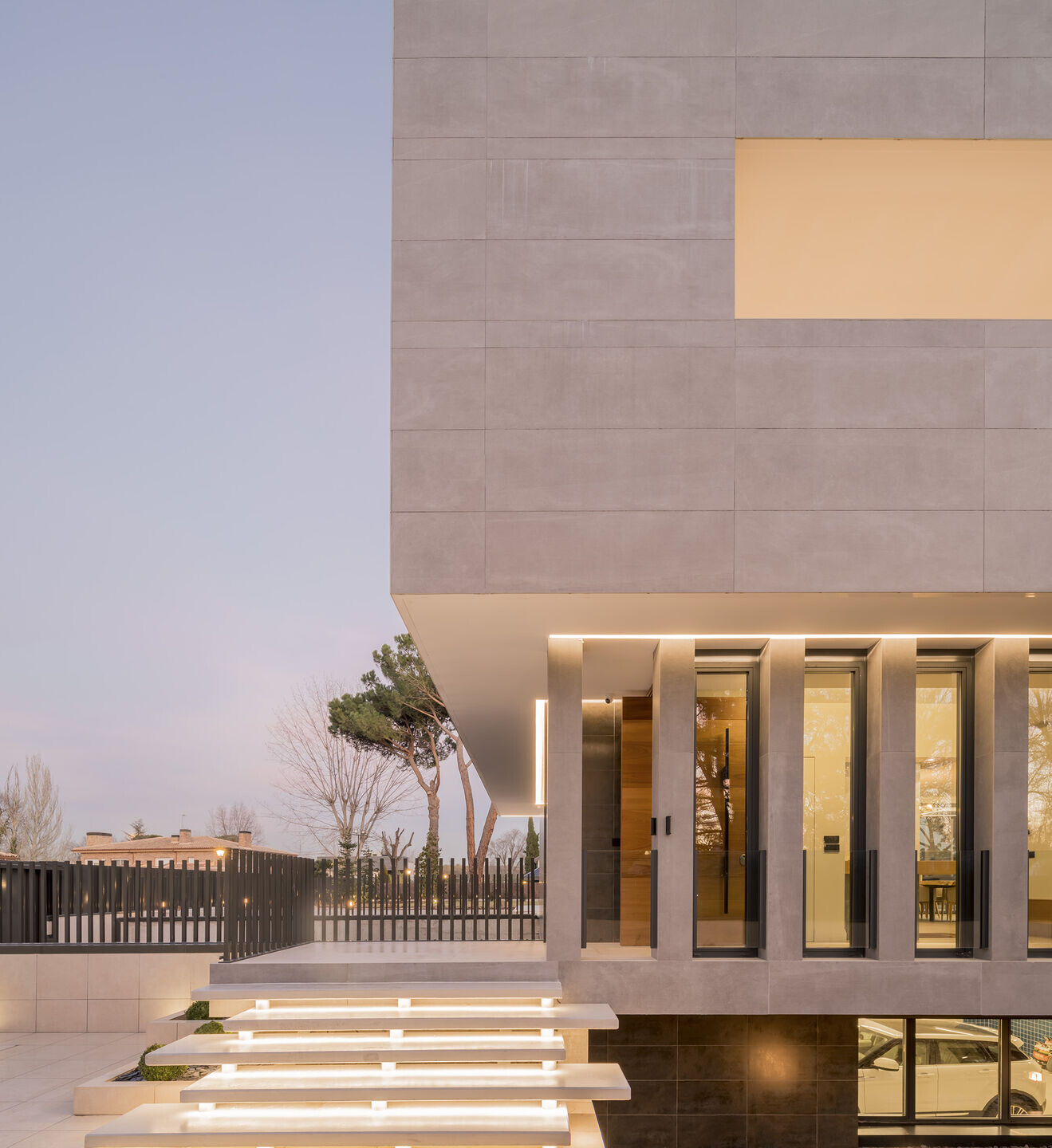
It is precisely in section where you can understand better the intention of this residential design. The house and the entire rear garden rise above the street, so that the ground floor, where daily family life takes place, is completely open and integrated with the rear garden, and at the same time extends its view towards the surrounding trees, thus greately increasing the feeling of spaciousness and space, incorporating the nature of the environment into de day-to-day life of the interior.

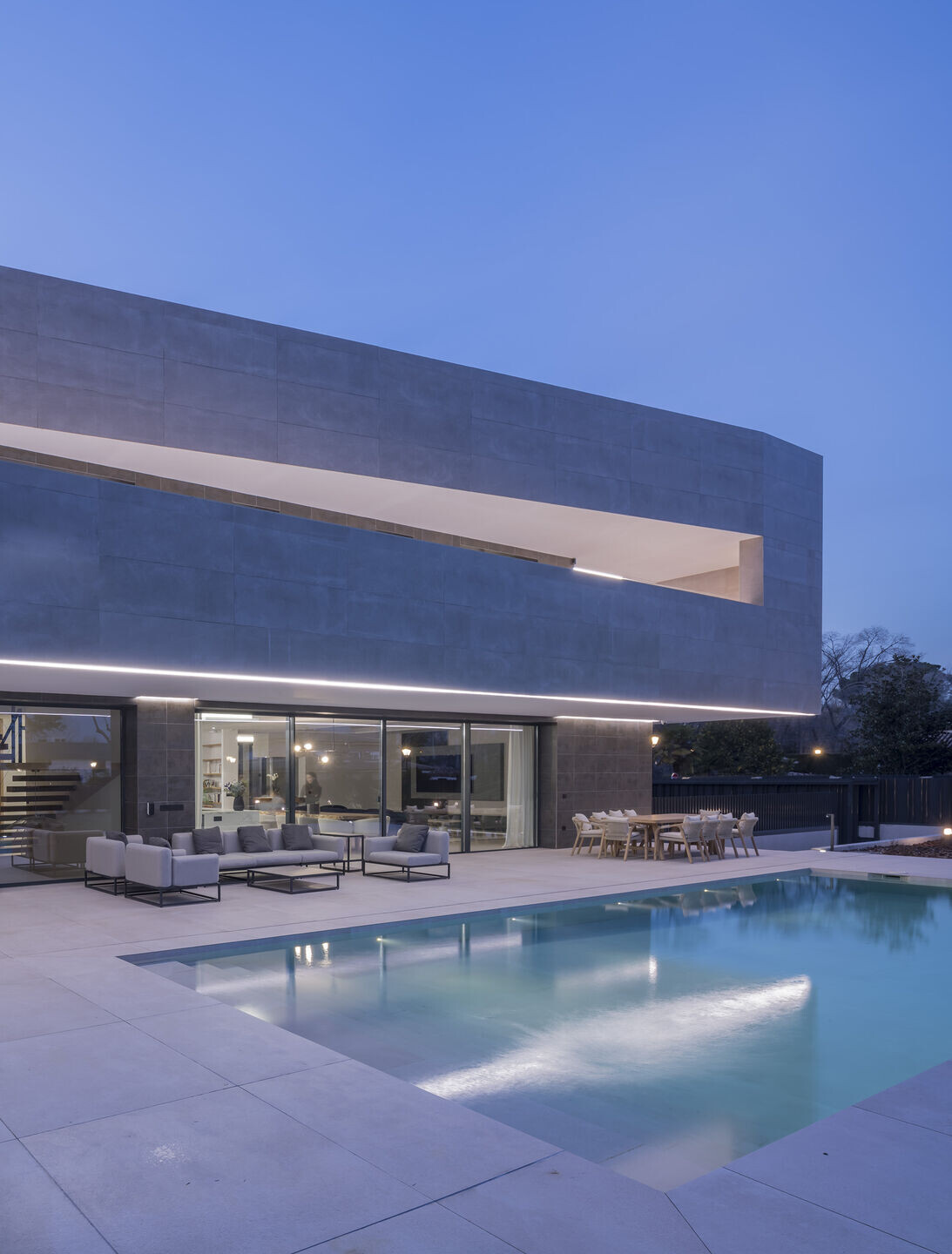
A large round stone "C" gives personality and urban character to the home. It is actually an architectural strategy that seeks to maximize the geometric expressiviness of the extensions of the ground and first floor slabs to create porches and terraces. Intermediate spaces that serve as a transit between the interior and exterior, whose objetive is none other than to protect the house from the strong Madrid sun through passive methods, creating a pleasent preamble around the entire house, helping in turn to save energy.
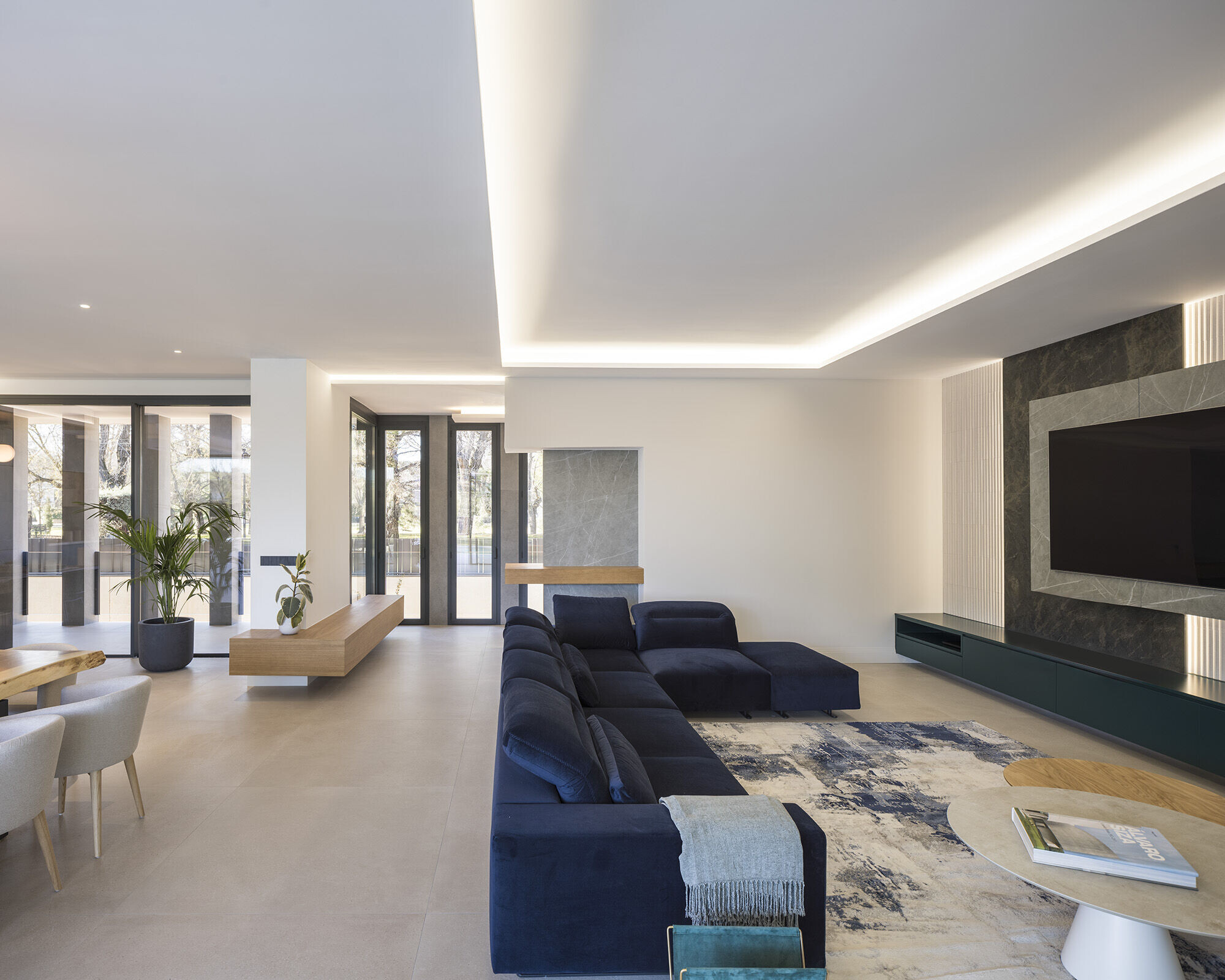
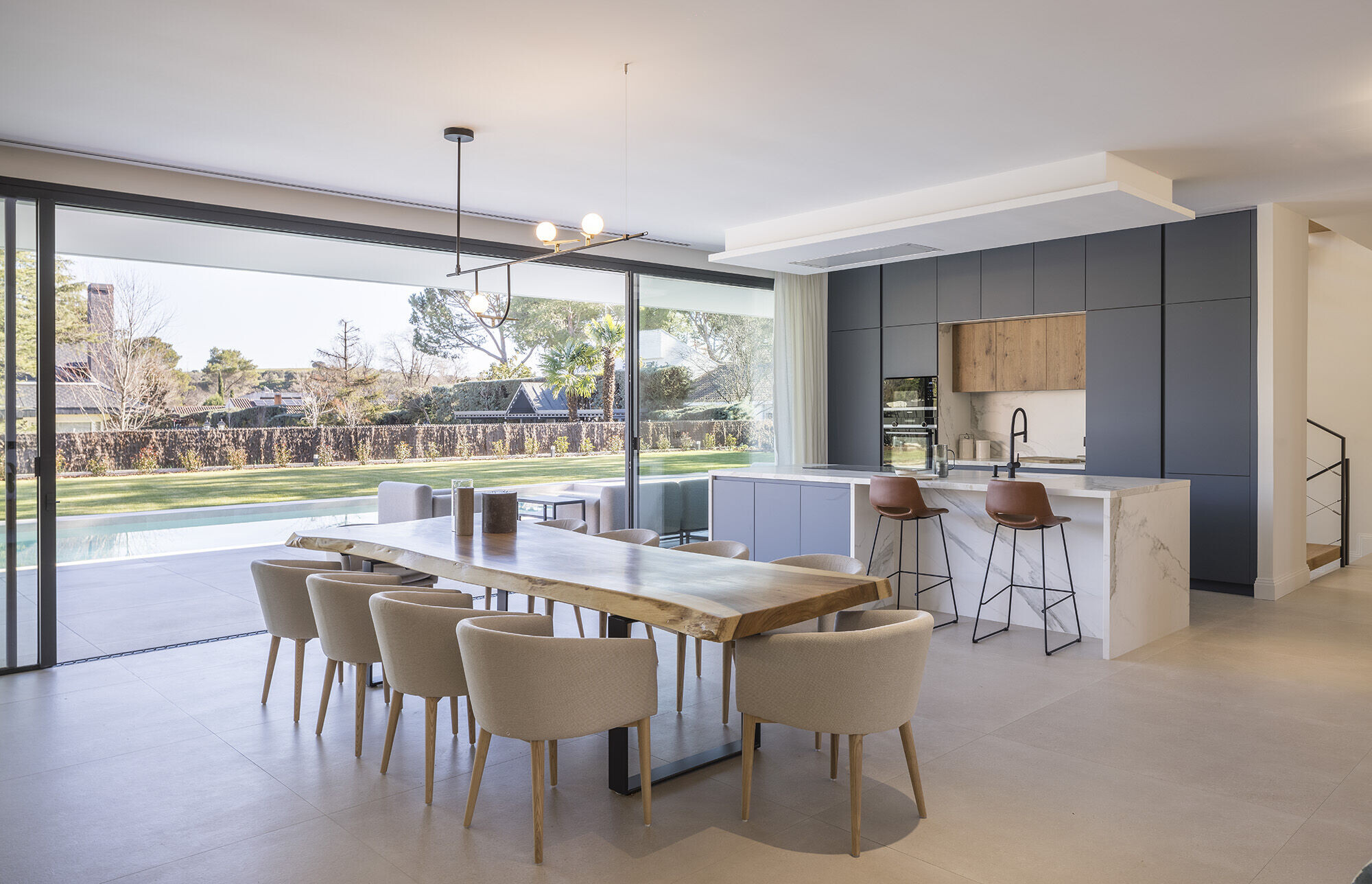
When you stand in front of the house, one is surprised by the weight of its architecture, the tectonic character of its powerful forms carefully composed and studied to convey a sensation of forcefulness and elegance.
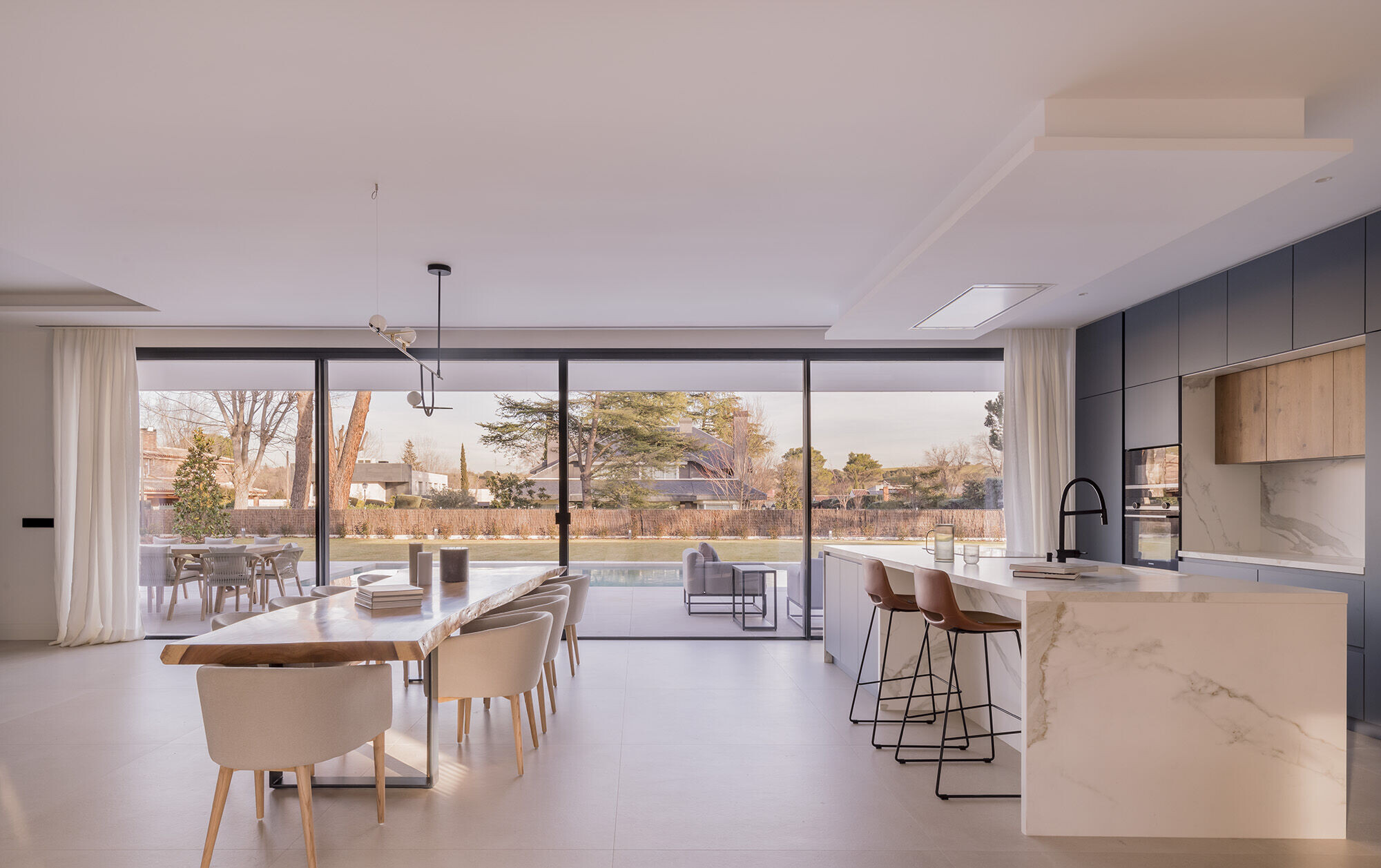

From the home Interior Design, the architects wanted to give continuity to the monumental sculptural character of its architecture, also designing pieces with clear and forceful geometry like the house itself, thus highlighting those corners that are most important for the family´s dailyfe, such as the dinign room table, the front of the living room where the fireplace and television are, the bathrooms or de bed´s headboards.
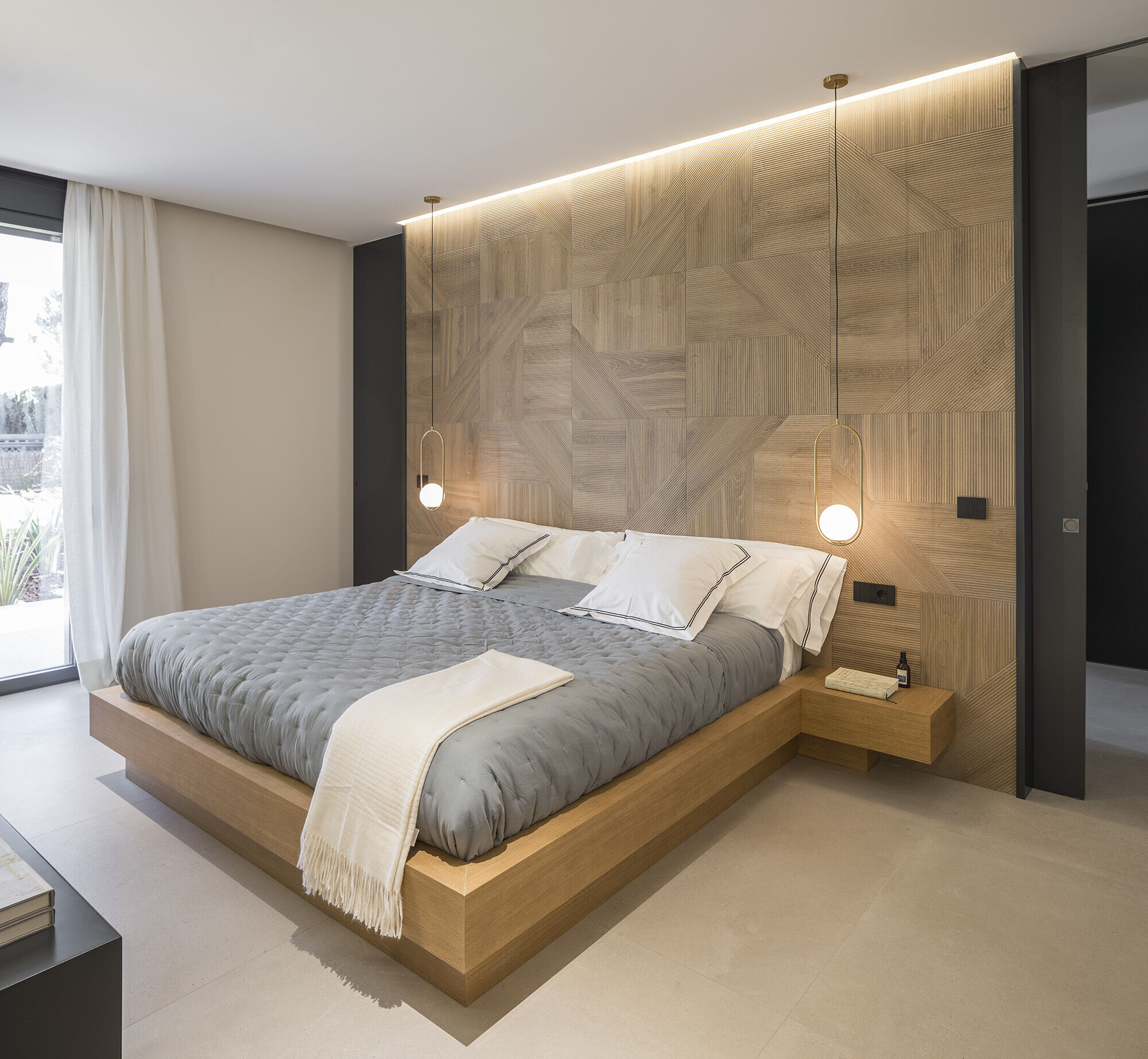
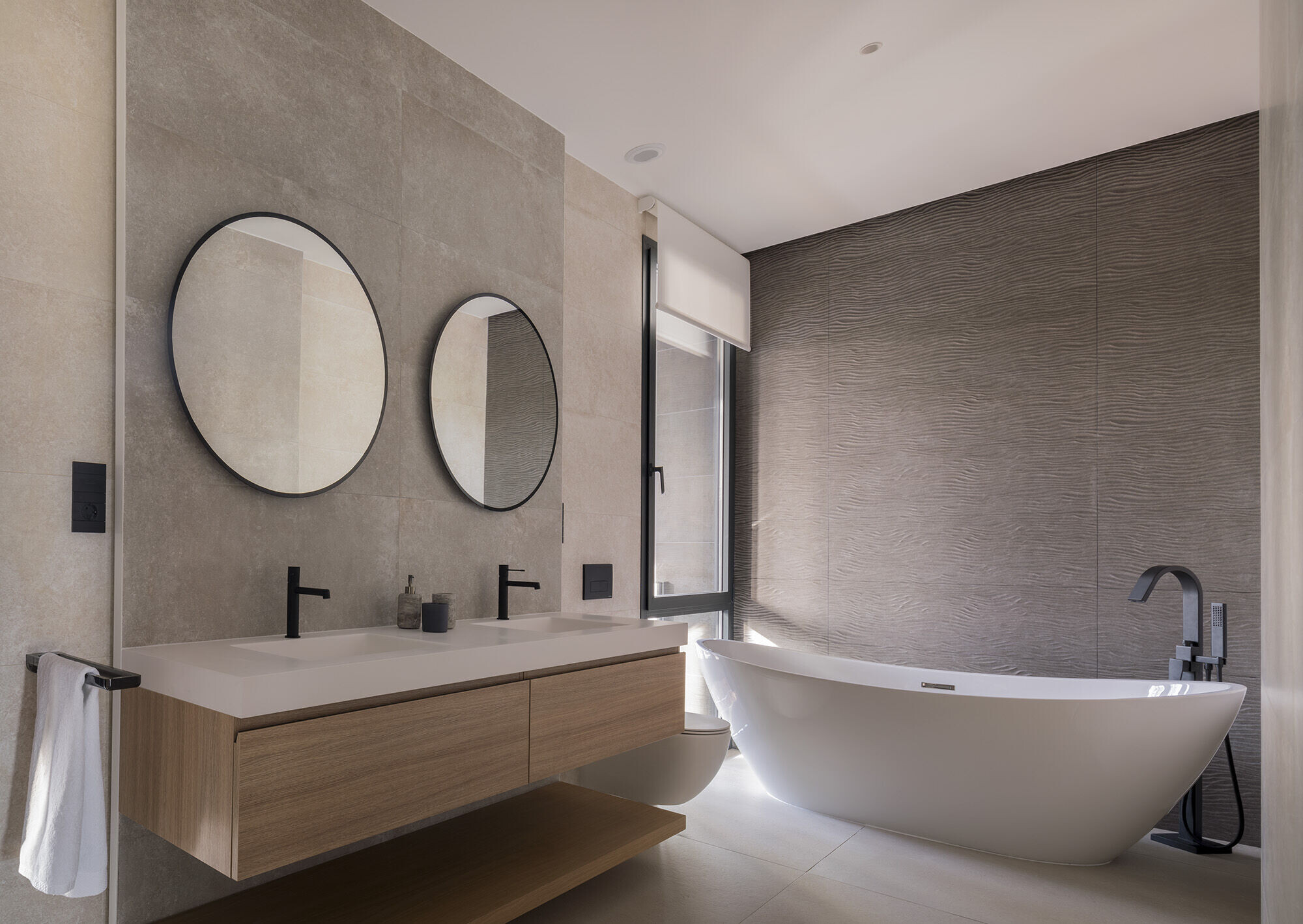
Top quality materials have been used, chosen for their plastic qualities and the sensations they transmit, all combined in cream, gray, wood, blue and green tones. Everything is studied to the detail to create a feeling of total comfort and joy: the colors, textures, mixes of materials and furniture, as well as artificial lighting... Living here is a daily enjoy of the pleasure of design!
