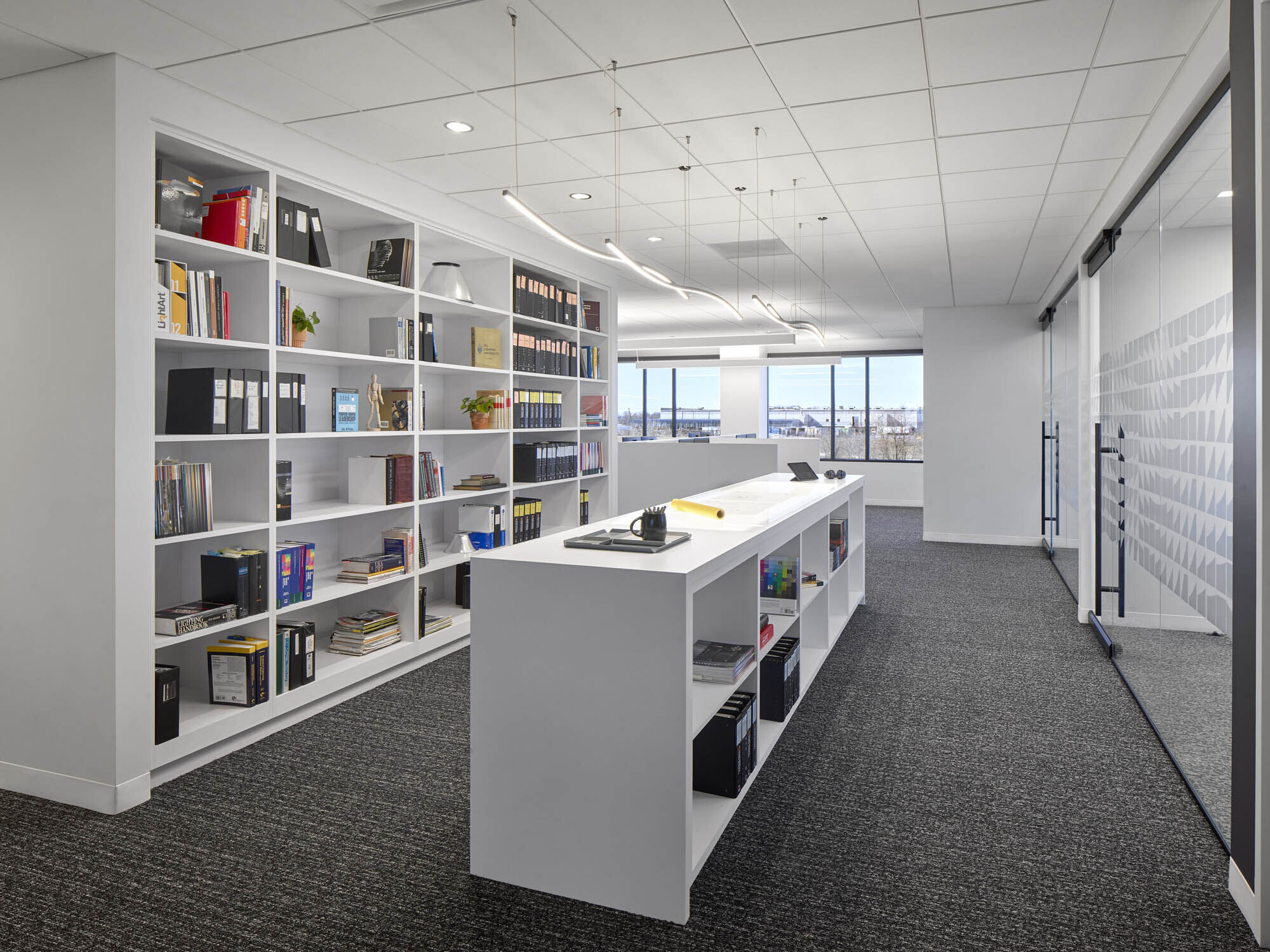Recognized as a national multi-disciplinary minority-owned engineering firm, Windward Engineers and Consultants provides a full menu of architectural engineering and consulting. Headquartered in Minneapolis, Windward partnered with architecture design firm NELSON Worldwide to provide interior design services for its new Harrisburg, Pennsylvania location. Windward acted as the owner, MEP engineer, fire protection engineer, security consultant, and lighting designer for the new office which includes dynamic amenities and features such as a café, huddle rooms, a conference room, a wellness room, a lighting lab, print/copy space, and an outdoor patio.
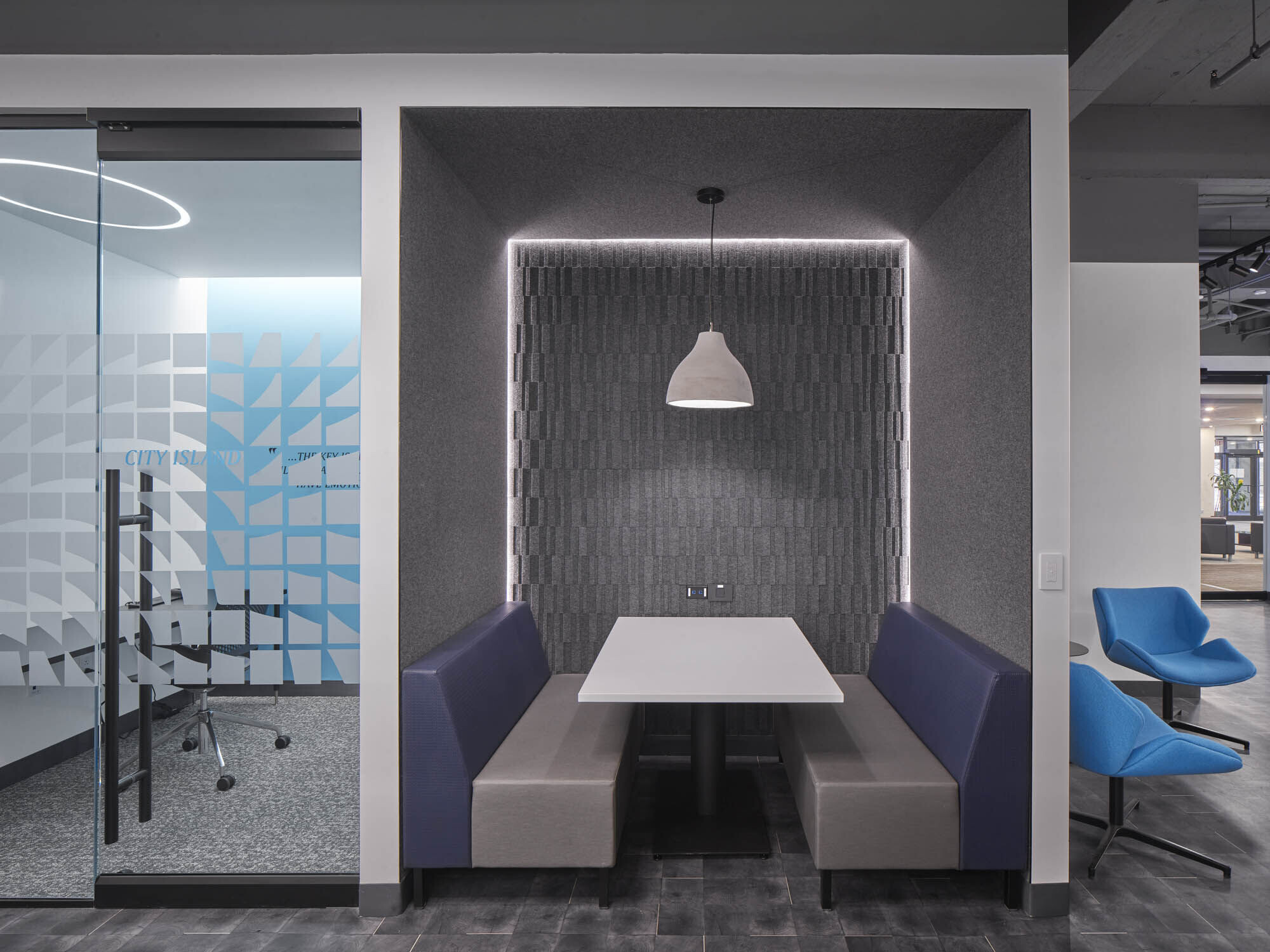
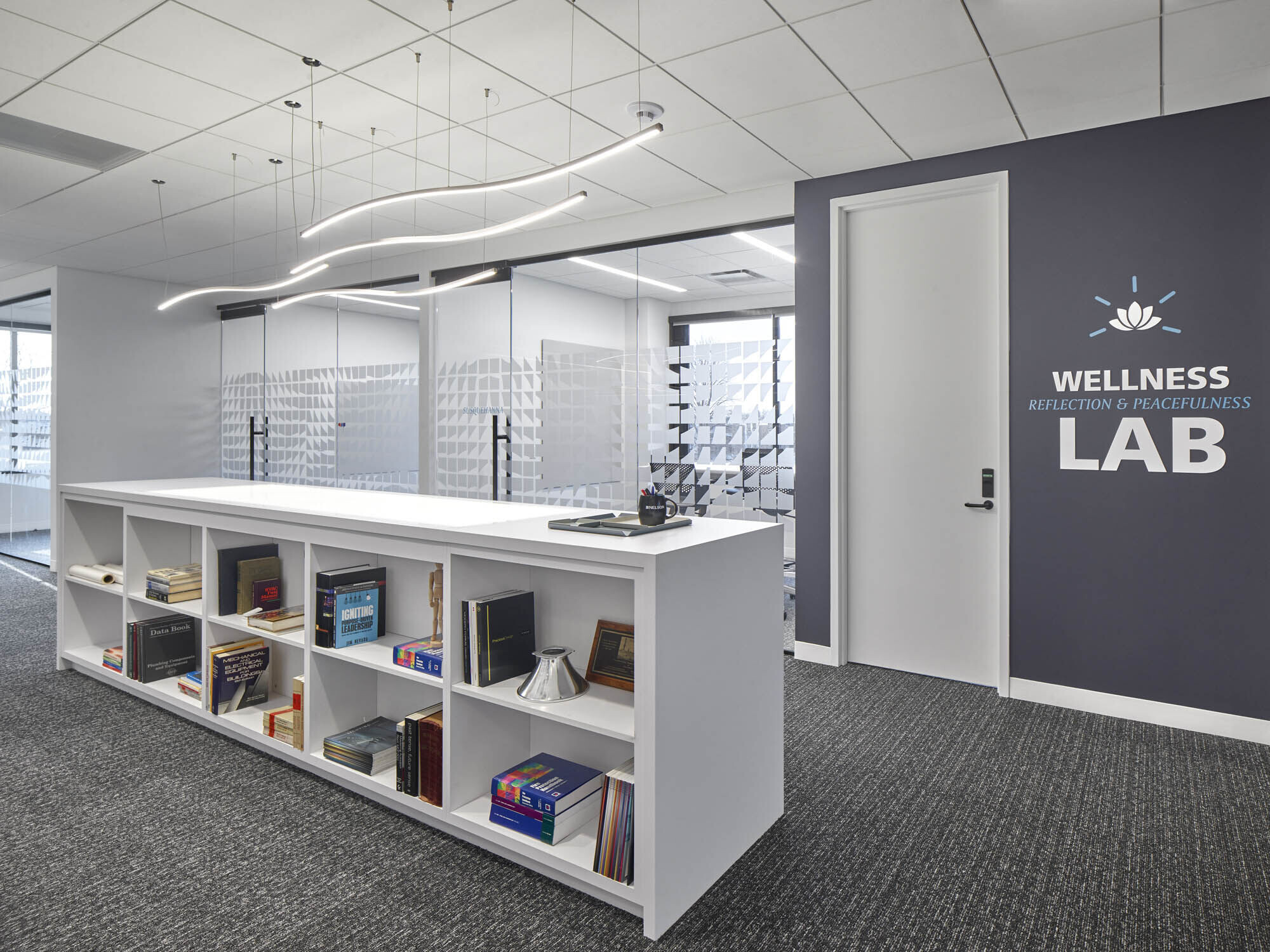
When conceptualizing the new space, Windward expressed the importance of catering to its employees’ different work styles. The NELSON team prioritized the introduction of huddle rooms and phone booths that can also serve as personal office space. The large outdoor patio accessible through the multifunctional café provides opportunities for collaboration and socialization. It is also equipped with WiFi and the appropriate electrical connections for outdoor working.
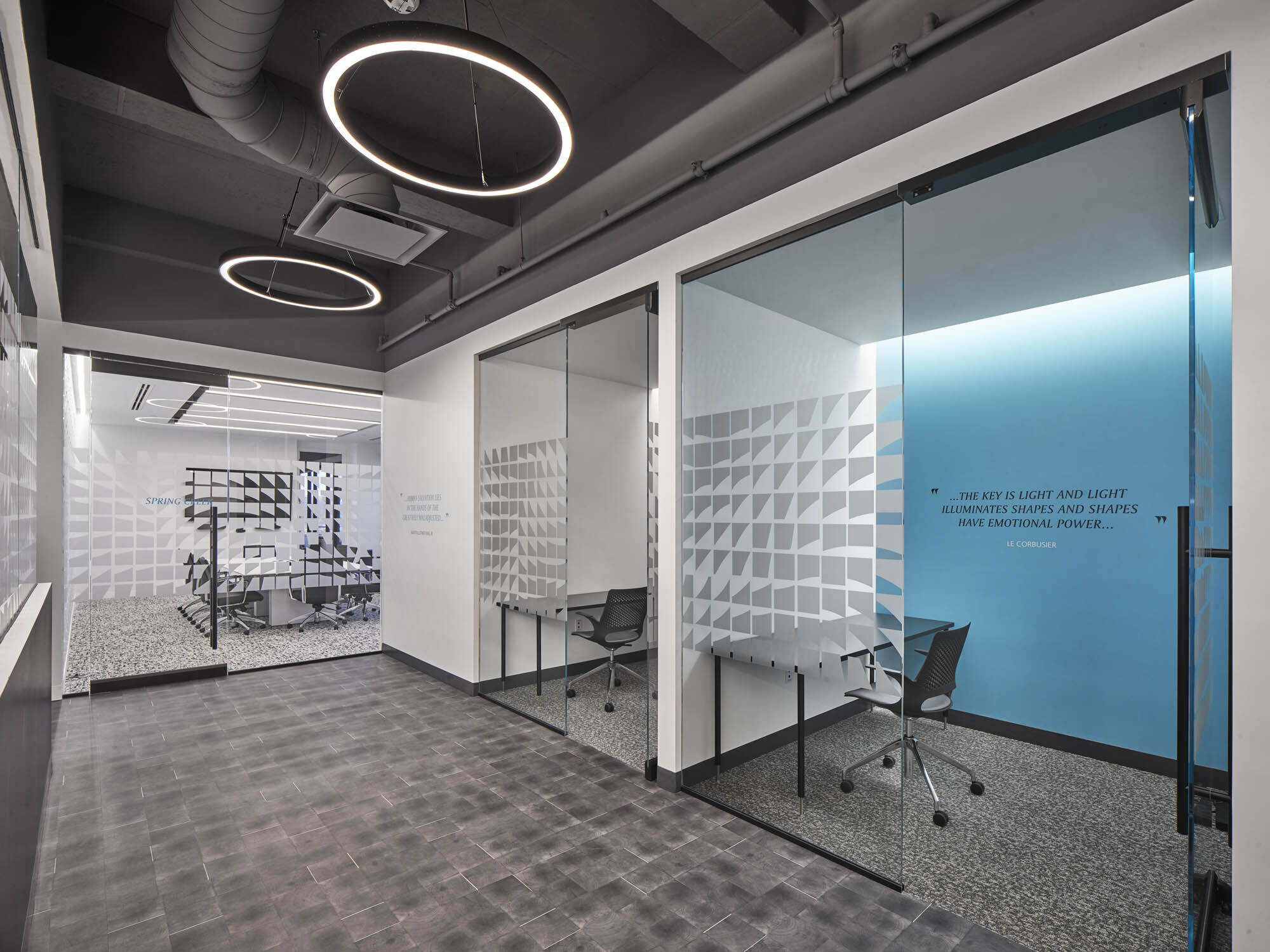
The design team used NELSON’s Philadelphia office as inspiration for the sleek finishes to the flexible furniture, while embracing the Windward brand colors of white, grey, and blue throughout. Subtle nods to the Harrisburg area are incorporated by naming the conference rooms after local neighborhoods and landmarks, such as Spring Creek and Farm Show. Additionally, Windward named one of the huddle rooms ‘114’ — paying homage to its previous office location at 114 North 2nd Street. NELSON worked closely with its in-house Environmental Graphic Design team to introduce Windward’s graphics representing motion throughout the office. They also integrated the Windward logo and quotes that tie back to the brand and their jobs as engineers. For example, “Okay, Houston, We’ve Had A Problem Here” amplifies a relation between the astronauts calling back to engineers for help and how Windward specializes in creative solutions for clients who need help.
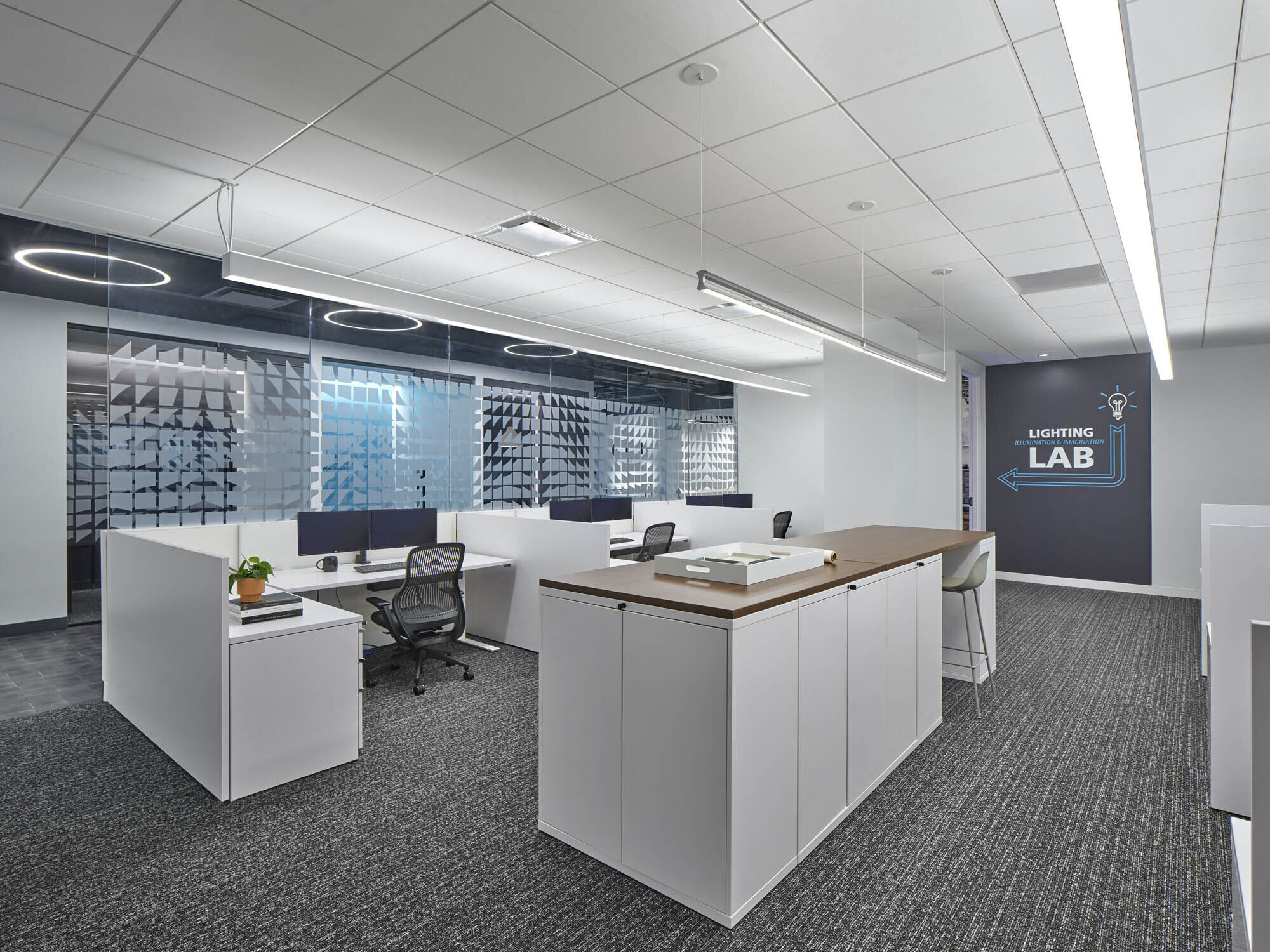
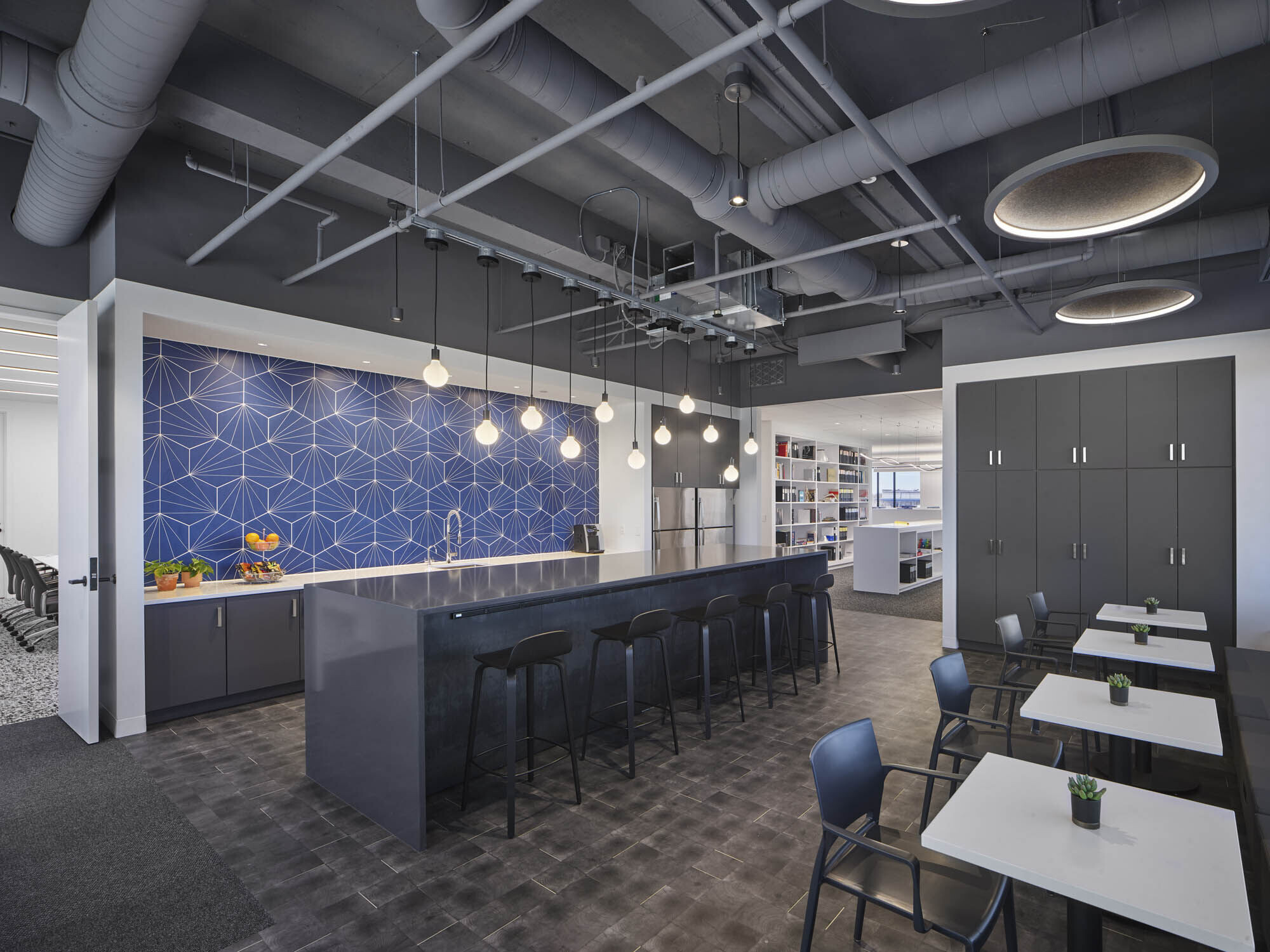
Overall, a key driver for both the NELSON design team and the Windward staff was employee well-being. For this project, the team incorporated a wellness lab, offering a private place of respite for employees to step away from their desks in the open office area during the day. Not to mention, the lighting in the wellness lab can match the color and intensity of the daylight or be selected by the employee.
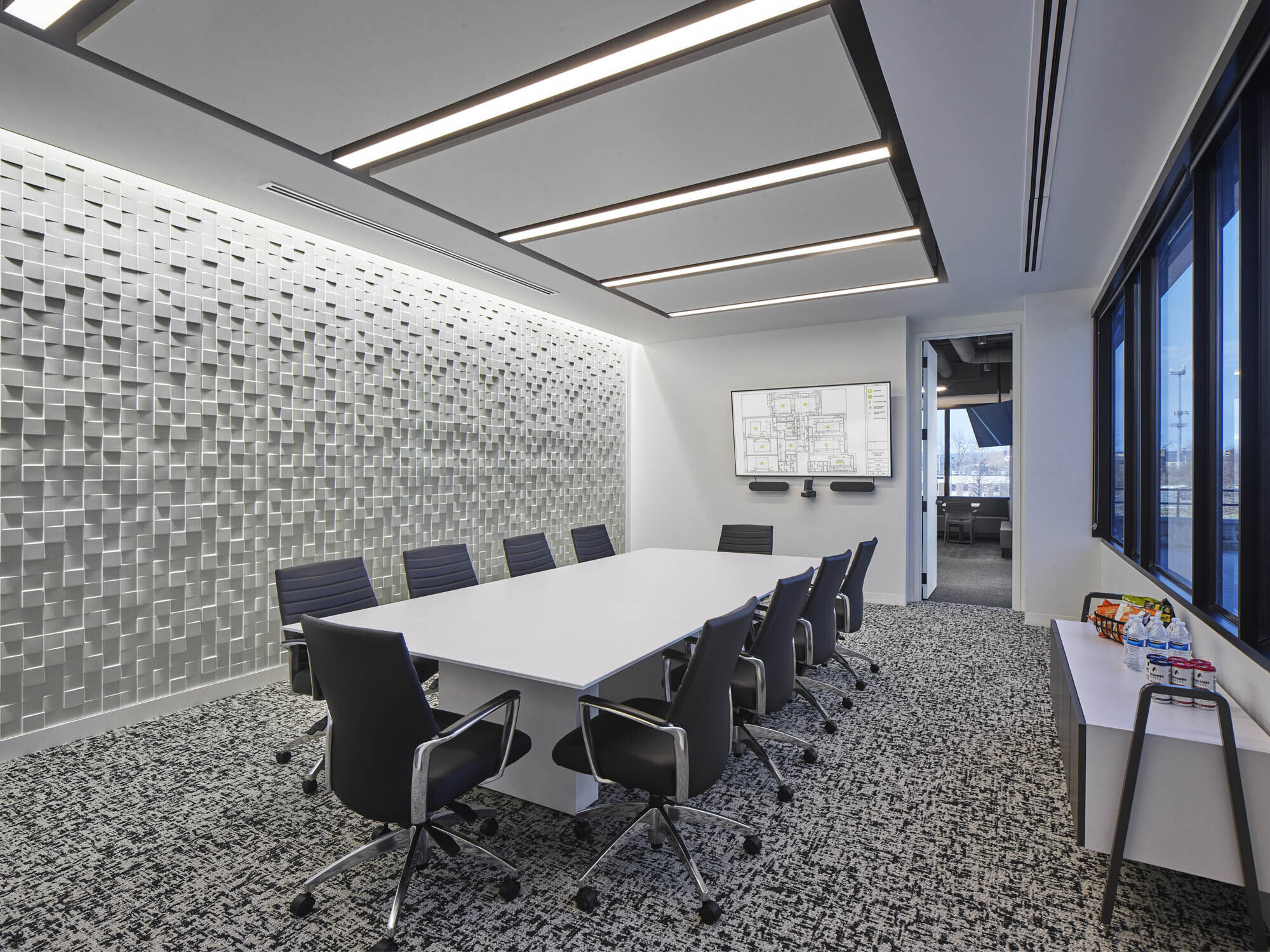
Another unique element of the office is the ability to track occupancy data. Through this data Windward can understand how employees utilize the workspace, providing opportunities to gauge which space types are most valuable for future office renovations across the nation. Windward and NELSON collaborated on the lighting design, mixing eccentric lighting elements throughout the space to create a comfortable working environment with interesting visual vignettes. The inclusion of the highly unique lighting lab allows for the creation and mock-up of a wide array of lighting fixtures, conditions, and control technologies. Many sustainable features such as daylight dimming and programmable control zones were also incorporated.
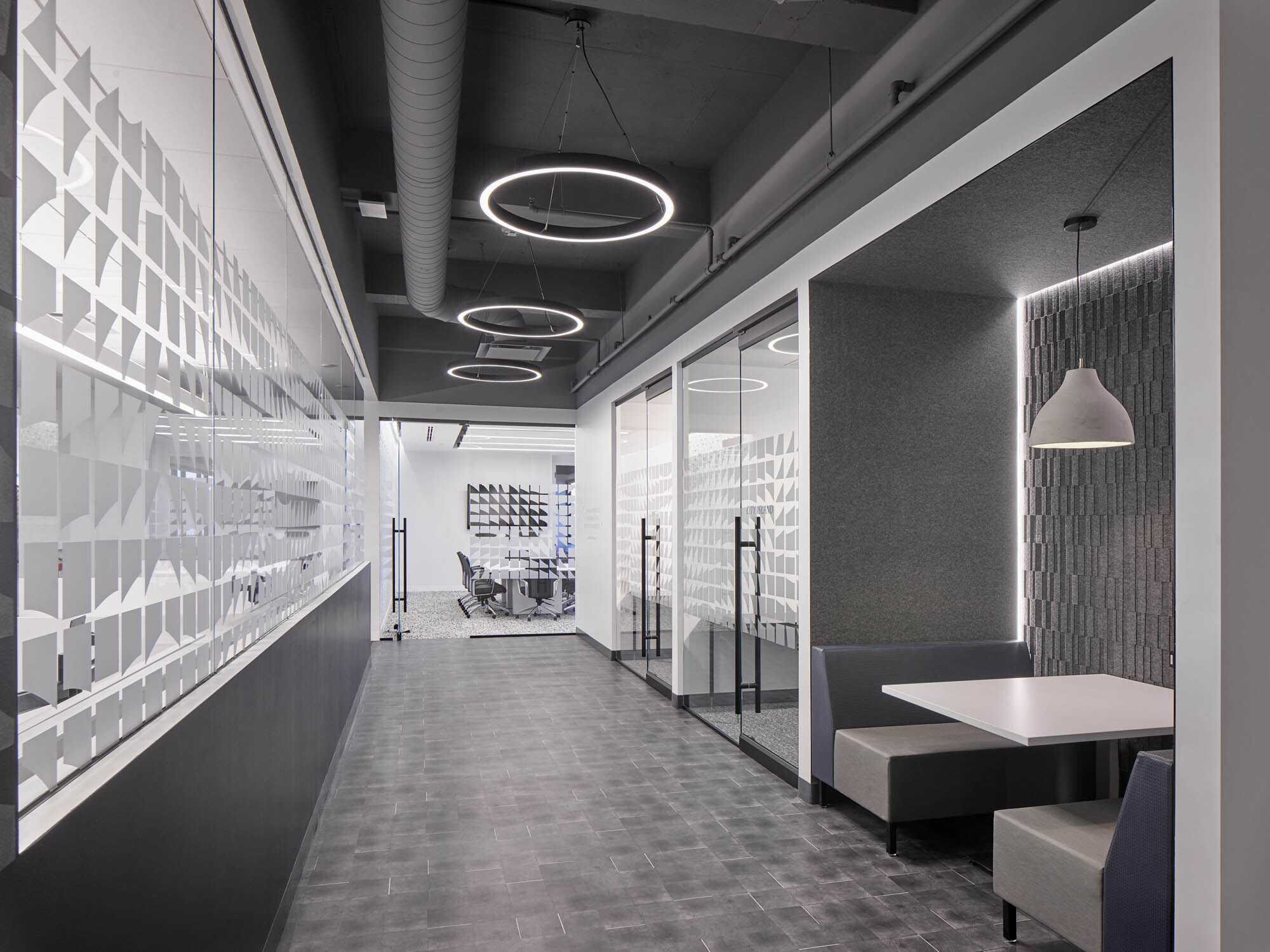
Reflecting the Windward brand and spirit, NELSON Worldwide and Windward Engineers and Consultants created an efficient and proactive workspace that supports the Windward Engineering team’s needs.
