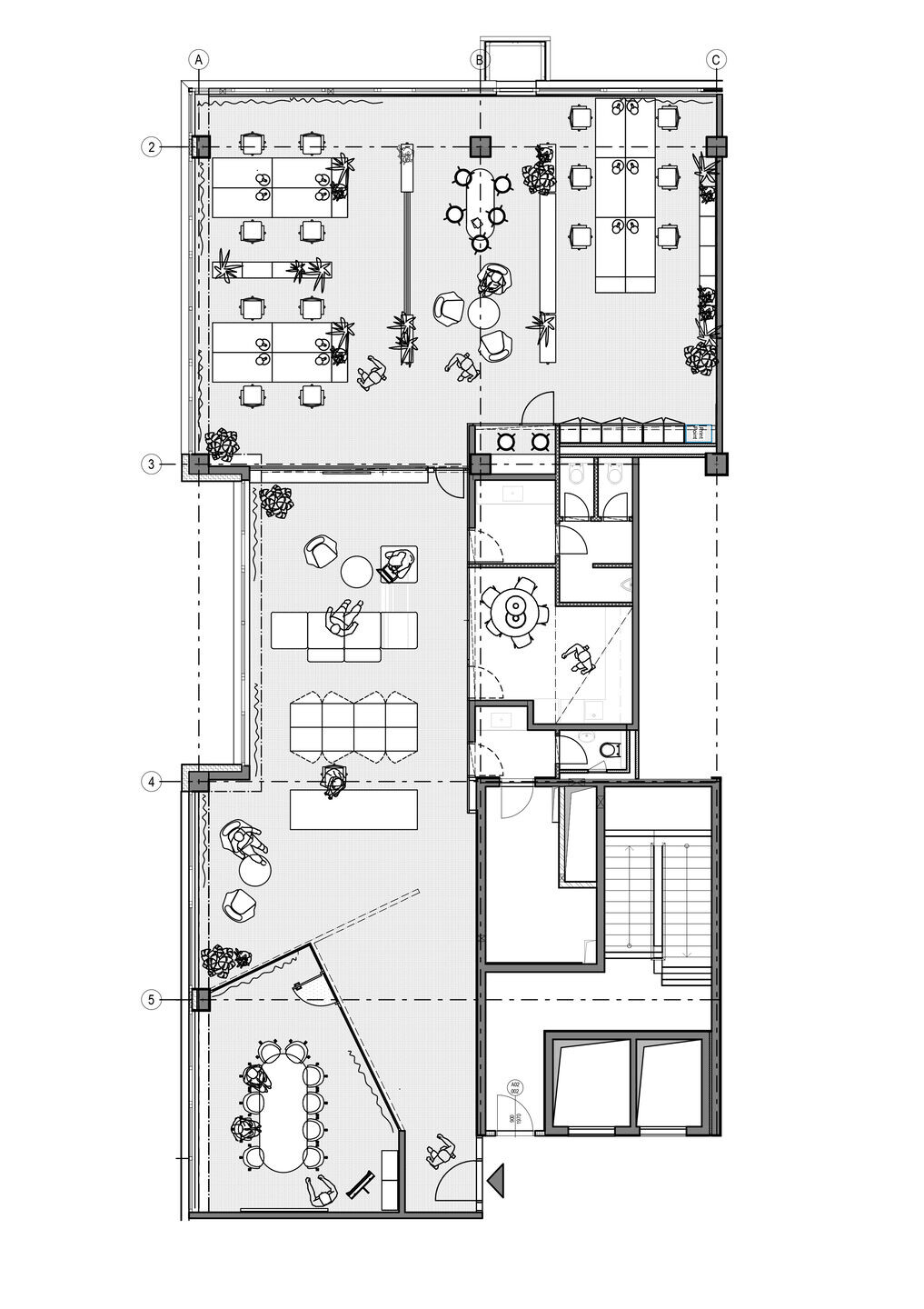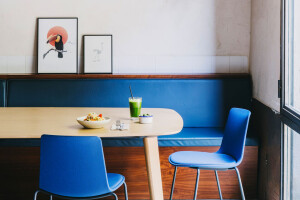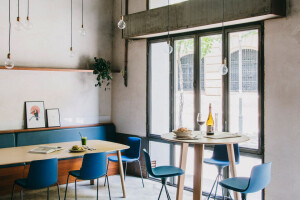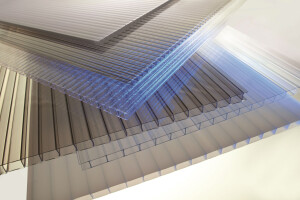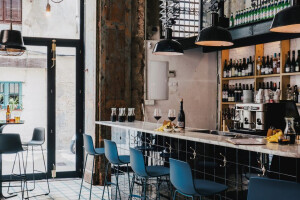FX-IT is a young and progressive IT company occupying fields of the market with the software, hardware, and also networking. The assignment was simple and clear: „Create a representative space for us that simultaneously has an informal atmosphere.“
On the other hand with a low budget, we set up these five main priorities:

create a high standard working place with good acoustics and good light distribution
· use a neutral color palette
· use comfortable office mobiliar / furniture
· divide the formal area, suitable for clients, from the working open space area
· eliminate obstacles/disadvantages of an open space dispositions/layout
by dividing the space into smaller units with areas for work and informal meetings

Focusing on the budget, we decided to leave all surfaces of the office space in their original conditions - the existing concrete walls, ceilings, and the uncovered technologies.

Unfortunately, we didn't fulfill this target 100 percent because the constructors proactively covered some parts of the interior with plasterboards. We decided to leave these parts not finished which brings some kind of raw effect into the future office interior.

The disposition of the whole space is divided into three main zones.
First zone is the main entry and representative area with the reception desk and a meeting room separated by glass wall. This zone is connected to the second one, a chillout zone for clients and as well as for employees. The third zone is strictly recommended for work.

Even though we decide to divide the main space into three separate parts, our main effort was to leave the space visually connected.

The visual connection is enabled by all the dividing built-in furniture which does not reach all the way up to the ceiling, so you can still see through the whole office space.
