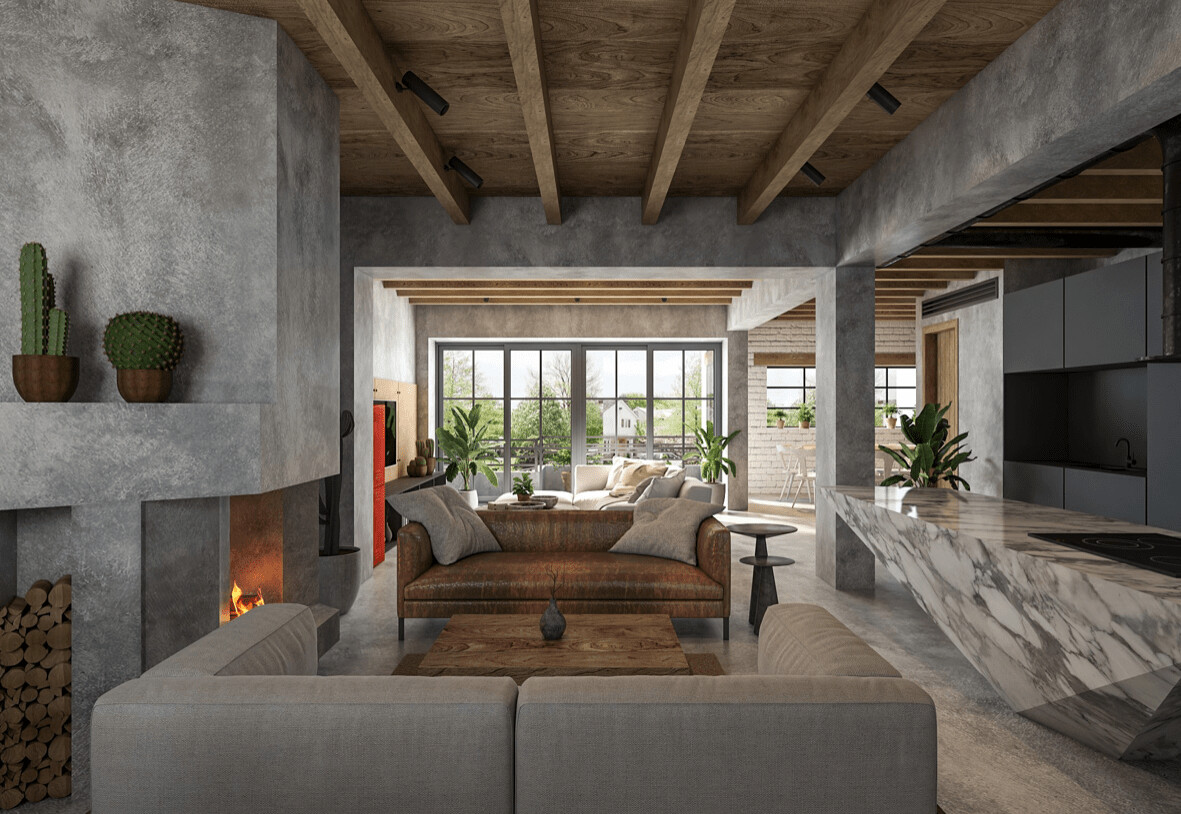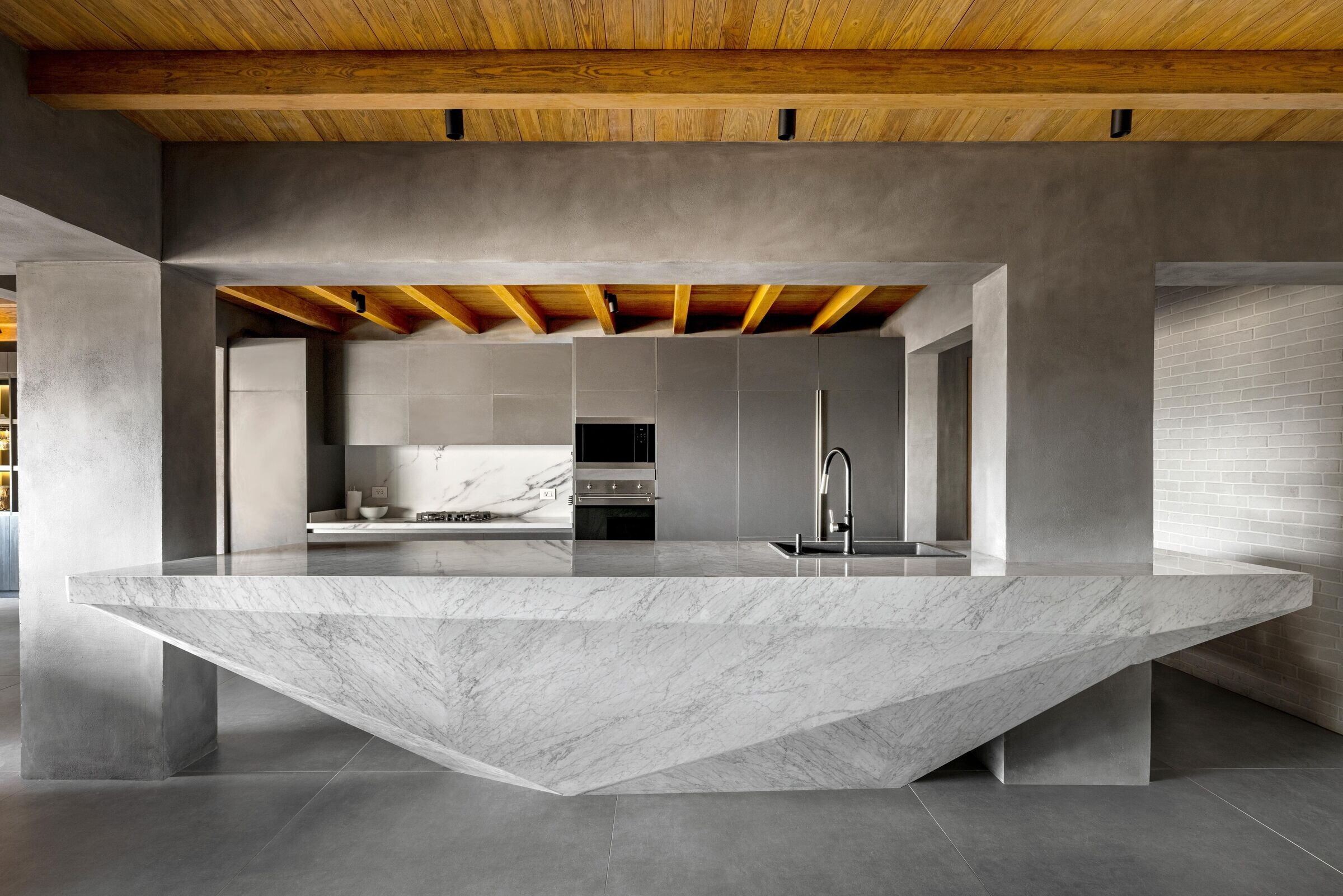Badie Architects has created an stunning apartment in the heart of Cairo, Egypt. Boasting a vivid blend of textures, it combines wood-clad ceilings and concrete walls for a space that is both luxurious and full of confidence. The interior of the apartment in Zamalek reflects the studio’s unconventional style, with its sharp edges and wild geometric shapes. This apartment is a masterclass in modern design, and a testament to the expertise of the architects behind it.

“This design is near and dear to my heart, and unlike any other interior we’ve worked on,” Mohamed Badie says. “When the homeowners asked for something unconventional that fit our portfolio, I knew that deconstruction was the way to go. That was our visual concept.”

The spacious apartment has an open layout, with the living space, kitchen and wine cellar all intimately within reach of one another. It was the materials that really separated them. White bricks were used in the reception area, with cement flooring. The latter material was used again on the walls of the bedrooms, which had parquet wooden floors instead.

Underneath wooden beams and cladding on the ceiling, the reception is split into three sections, a wine cellar with a nice and round table, a lounging area with an L-shaped couch and a tree log coffee table, and the fireplace reception which features chesterfield sofas positioned to take in the heat coming from a distinctly geometric fireplace.

“The kitchen island is made out of a single block of marble and complements the proportions of the interior,” Badie continues. “It was a difficult design to implement but the result was worth it in the end.”

From a vantage point in Zamalek, a fully integrated balcony with bright furniture and colourful botanicals and flowers adds a vibrant ambiance to the interior.
Photography Credit: Louay Nasser







































