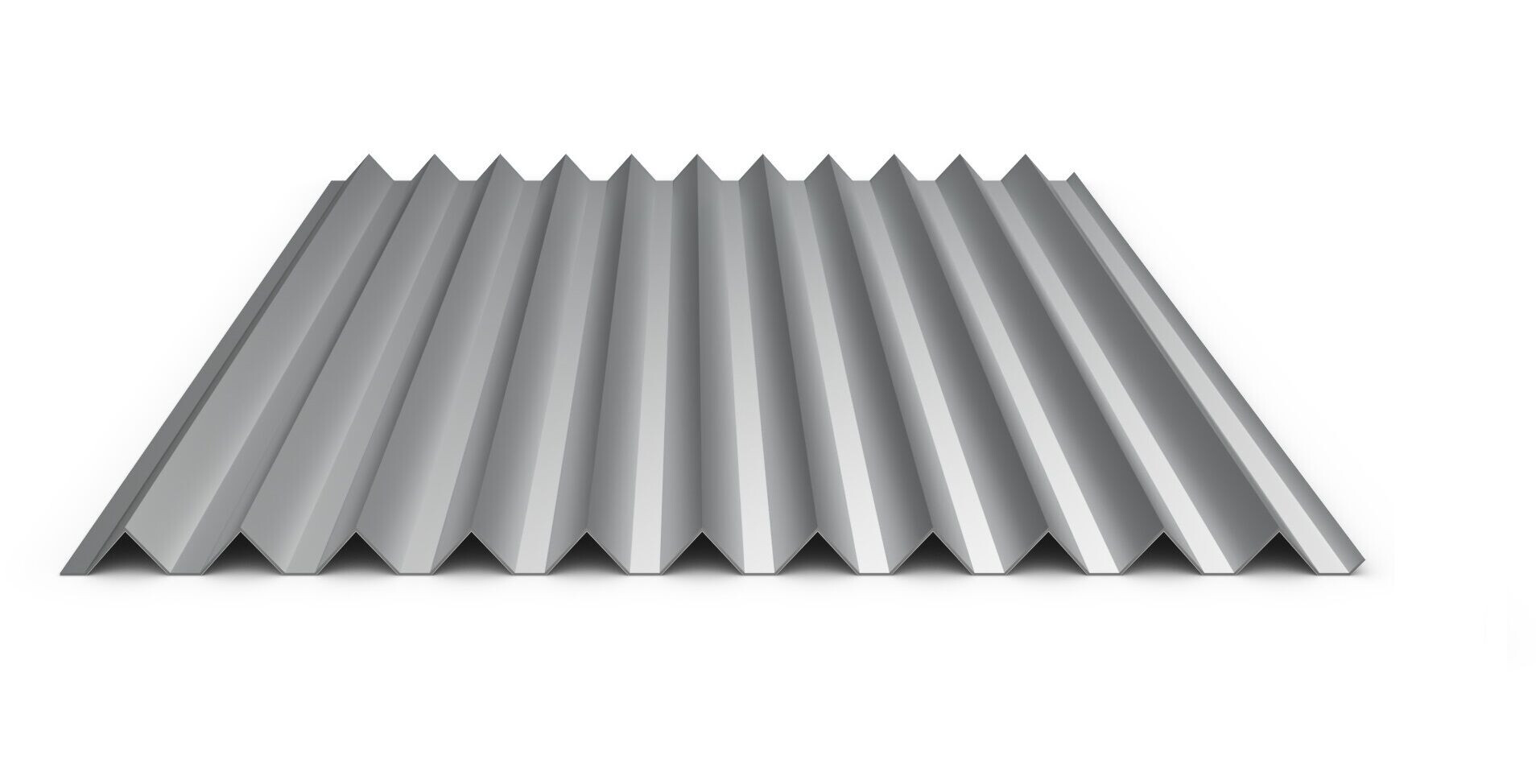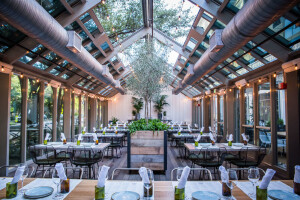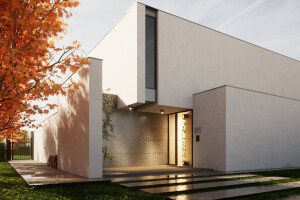Isis is a range of triangular shaped architectural façade profiles. Created to allow designers to develop custom geometries, Isis comes in an infinite number of widths, depths and sequences.


Characteristics
-Vertical or horizontal layout
-Solid version: In steel tickness 0.75 mm - In aluminium thickness 1 mm
-Perforation: please consult us
-Minimal length 1,000 mm - Maximal length 6,000 mm
-Cross junction through rubbers by vertical layout and through needle dividers by horizontal layout
-Visible fixings
Wide variation
In addition to the five standard Isis point-profiles / triangular profiles, ArcelorMittal Specials also supplies custom-made point profiles that allow for variation in profiling.
Applications
This façade cladding is widely used in the design of new façades, but also in façade renovation and restyling of, among other things, business premises, offices, schools and swimmingpools. The ISIS triangular profiles can be mounted both vertically and horizontally and some versions even have a maximum length of up to 8 meters. These Isis profiles can also be delivered with perforation such as R03T05, R05T08, R06T09.
The profile sheeting of the Isis type is characterized by shadow effect; they are available in different thicknesses and lengths. With this façade cladding, ArcelorMittal offers the possibility to create striking views of the façade in combination with catchy colors and coatings.
It is also possible to order perforated point profiles that completely match and fit the building.
Sustainable developments
ArcelorMittal Construction's new iQ+ System reflects a commitment to reducing the environmental impact of construction. The solution offers a 15% increase in thermal resistance with a constant panel thickness. As a result, it has been able to reduce the panel thickness from 120 mm to 100 mm while maintaining thermal efficiency. For 2,000 m² of panels, that means 1.6 t less of foam and 50 kg less of steel (flashings, screws, etc.), with the added bonus of streamlined transport costs. Each panel manufactured with the iQ+ system generates less CO2, reducing CO2 emissions for a 2,000 m² facade by 4,000kg.
ArcelorMittal Construction
As part of the world’s leading steelmaker, ArcelorMittal Construction develops high-performance building envelope solutions through a dedicated R&D team, expert support and local manufacturing. Whether for residential housing, an office skyscraper or an industrial warehouse, the company can take design ideas and turn them into reality with a comprehensive range of products.
Managing every aspect of production – from steel manufacture and selection to finishing and logistics – the company is able to provide the largest product range on the market with the widest selection of colors and finishes.
Project references
The new Academia building draws itself as a razor-sharp volume against the green park landscape of Fort III in Borsbeek. A sole corner cut-out establishes an easily identifiable entrance. From this covered recess one can access both the municipal landscaping department and the Academia housed in the new building. After entering, POLO Architects realised the industrial character of the exterior —with its warehouse- like roofscape and metal facade cladding— is reflected also in the materialisation of the interior.
The building’s metal skin offers a continuously changing aspect, mirroring the weather conditions and shifting daylight. The triangular ISIS profiles, in Intense 60 - Champagne 1733 color are a more refined version of the corrugated cladding often used for warehouses. This “slick-yet-industrial” exterior wraps around an interior that is sturdy, economic and durable. The concrete structure is left bare. Infill walls are executed in simple concrete block masonry, without plaster finish. The ceiling simply consists of the exposed trapezoidal profile of the roof’s steel deck structure.
The Maris Stella school is located in the green castle domain 'de Renesse' of Belgium. The new school stands like a pavilion in its school garden. The heart of the school, the practice room for artistic classes, is in the middle and faces the (outdoor) play area. Around this heart is the main circulation space, a U-shaped circular corridor that ties the various spaces together. The result is an open plan with a nice relationship between the classrooms and the outdoor (garden) space. Open staircases between the two floors further emphasize this. The school's formal language and use of materials are honest, clear and simple. The logical support structure translates into a readable grid, which is also reflected in the plan design and the layout of the facades.
This is a Reconversion of the former site "Mobis Neovia" into the new business park "Laar 26", with several existion and new buildings clad in Isis panels. There is a clear distinction between the existing buildings, which have been remodelled, and the new business premises, which are completely new buildings. The existing buildings have been upgraded with new white sandwich panels and translucent polycarbonate sheets. A completely different concept was devised for the multi-tenant buildings. To give the project more individuality, each multi-company building has been given its own color in soft earth tones.








































