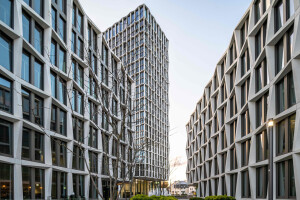Italian architectural studio tissellistudioarchitetti has designed the Sidera building as a new headquarters for CIA Conad in Forlì, Italy. The building’s design displays a level of self-restraint that reflects the organization’s professional and sincere approach to work; at the same time, the design resists any sense of orthogonality and is not restricted by symmetry.
CIA Conad (Commercianti Indipendenti Associati) is a cooperative of retailers for Conad, a large Italian retail and grocery chain. The new headquarters is situated on the outskirts of Forlì, a city in Emilia-Romagna, Northern Italy, in an industrial zone on the edge of the ancient Roman centuriation (also known as a Roman grid). In a landscape dominated by “a monotonous parade of prefabricated warehouses”, the Sidera building’s rhythmic architectural form stands apart.
The building’s design is unconstrained by its surroundings — however, the client presented several fixed requirements within its functional brief, including: a maximum level of flexibility in the configuration of office spaces while avoiding an open-plan layout and providing work areas for exclusive use by one or two people; the housing of the company’s six departments together on one level; the incorporation of a 200-seat assembly hall and a cafeteria that can be converted into office space if required. “From the outset, a conscious decision was made to avoid focusing too heavily on structural form per se in the initial designs, but rather to let the building reveal itself by adapting its lines to the functional and logistical needs imposed,” says tissellistudioarchitetti.
Exterior
The Sidera building sits on a soil plinth that is approximately three meters (ten feet) high. The building’s length extends horizontally for 100 meters (328 feet) and it has a height of 33 meters (108 feet). The external surface consists of three materials: aluminum (six kilometers — 3.7 miles — of vertical fins); glass (around 5,000 square meters — 53,820 square feet); black pigmented concrete.
The aluminum cladding reflects the abundant Italian sunshine and light, showing subtle nuances of color throughout the day. The placement of the fins creates an optical illusion — “the building appears as either an opaque or transparent block, depending on the position from which it is viewed,” says tissellistudio.
When designing the Sidera building, tissellistudio interpreted the roof as a fifth elevation, owing to the increasing popularity of contemporary navigation tools such as Google Earth. “We are accustomed to looking at and perceiving spaces from above,” says the studio. “This awareness translates into the need to include defining architectural features from this viewpoint. The vernacular motif of the pitched roof was selected and is, in itself, unprecedented in such an industrial context.” The roof’s six sloping pitches and three skylights seek to create a dialogue with the nearby Apennines mountain range.
The Sidera building’s exterior is further augmented by the its lush greenery, including 300 trees and 22,000 plants.
Interior
The building’s interior was viewed as an integral component of the project by tissellistudio. To embody CIA Conad's rational and pragmatic perspective, and ensure the building is representative of the cooperative’s scientific rigor, it was clear from the design’s early stages that the Sidera HQ’s exterior and interior were part of a coherent whole. From tissellistudio’s perspective, the exterior envelope is “the skin of a more complex organism” — those working in the building should be nourished by “the curiosity and complexity of the building rather than the banality of a sterile and shapeless space.”
The principles of Neuroarchitecture (a discipline that combines neuroscience with architectural design) guided many of the project’s design choices, particularly those related to finding the ideal working environment. Components such as light, air, sound, and visuals are calibrated and controlled: The Sidera building’s glass skin controls the inflow of natural light into every workspace; lighting fixtures follow the daily circadian rhythm; a high quality of indoor air is maintained by the technology that controls ventilation and the absence of operable windows; outdoor greenery can be viewed from every interior space across the building’s eight levels. “All these factors, combined with the obsessive control of sound insulation, guarantee working conditions that foster high levels of psychological well-being, which inevitably translates into a higher quality of work from employees,” says tissellistudio.
The building displays a level of self-restraint that reflects the company’s professional and sincere way of working. There is no color beyond natural pigmentation; wood, aluminum, and concrete remain in their natural state; bespoke furniture is made from Corian. One especially notable interior feature is the sculptural staircase with a sleek form that winds upwards towards a bright skylight. “Between shard-like shapes and diagonal slashes, the large internal staircase acts as an element of disruption for the entire layout — it is the only space from which the full internal height of the Sidera building can be enjoyed in all its glory,” says tissellistudio. “The ribbon created by the parapet of the staircase worms and winds its way upward, like a living organism whose branches are attracted by the sunlight that penetrates through the large skylight.” At various points, landings provide seating and create small meeting spaces that invite people to stop and interact with each other, fostering a sense of community.
For tissellistudio, the Sidera building’s design resists any sense of orthogonality and is not restricted by a banal sense of symmetry. The entrance, circulation spaces, assembly hall, and top floor eschew any archetypal box-like forms — their arrangements enjoy a series of sloping and faceted surfaces, inspiring a pleasing interplay between walls, floors, and ceilings.
Project size: 10,000 square meters (107,639 square feet)
Site size: 22,000 square meters (236,806 square feet)






































































