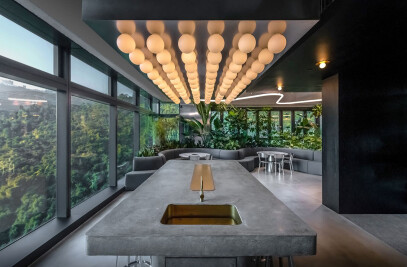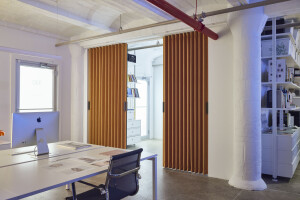The X-Series aluminium-framed partition is JEB's most versatile kit, with parts that create endless opportunities in design and performance. The X-Series highlights the glass component of a partition and minimizes the aluminium frames to make a very lightweight and contemporary appearance that can provide a simple yet elegant single-glazed or double-glazed partition with one of the highest acoustic reports available worldwide.
Throughout the design process, the JEB team assists designers and specifiers in using individual extrusions as building blocks, creating a system tailored to the individual project requirement.
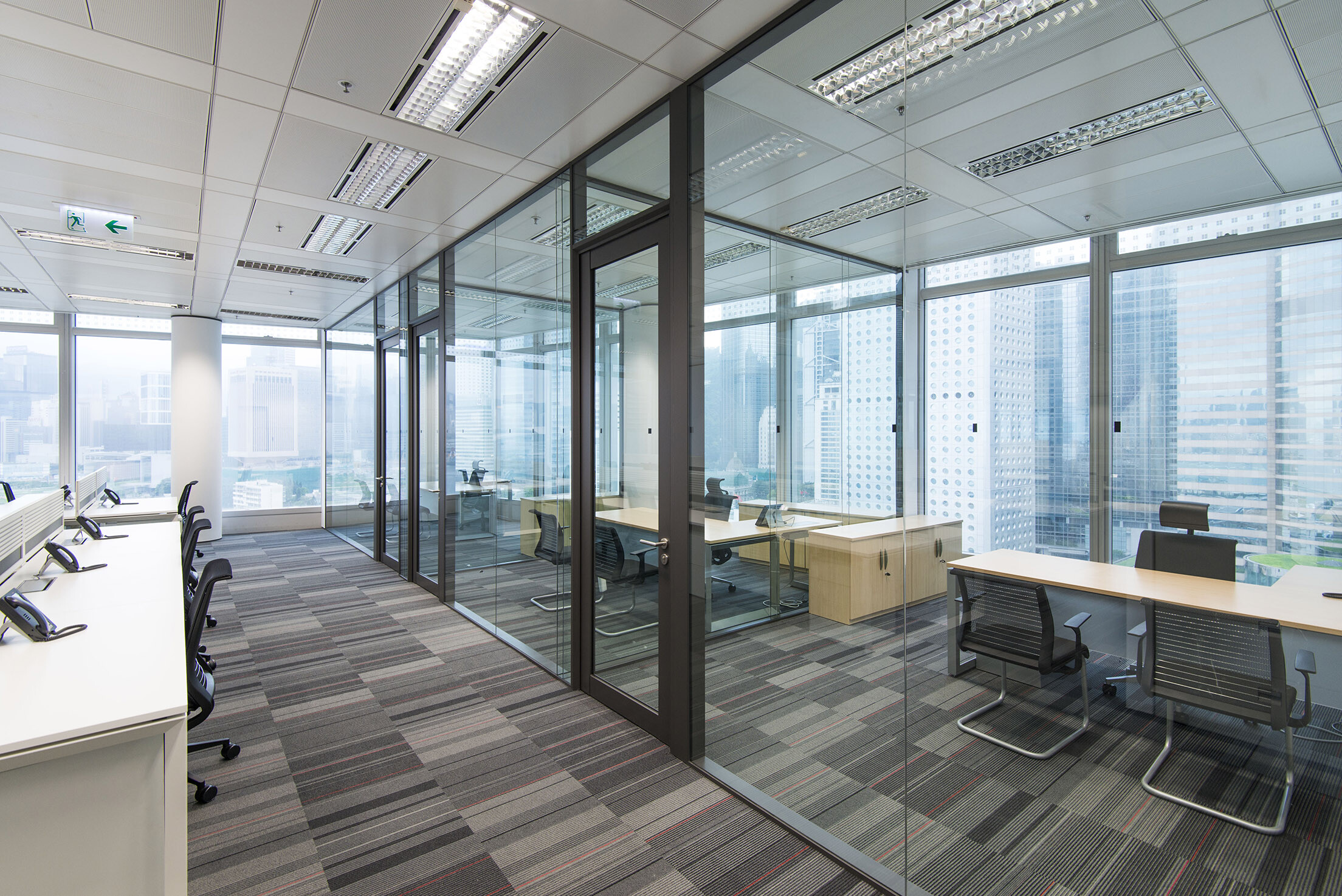
With so many profiles and interlocking shapes, JEB partitions can be configured by architects and designers in many unique ways. The X-Series is a product that will excite the designer/architect.
JEB is always happy to work closely with architects and designers and to customize profiles to realize their design concepts. In summary, this product has been cleverly designed and is easy to understand, enabling designers to fully express their creativity without the constraints of factory tooling, moulding, and prefabrication lead time.
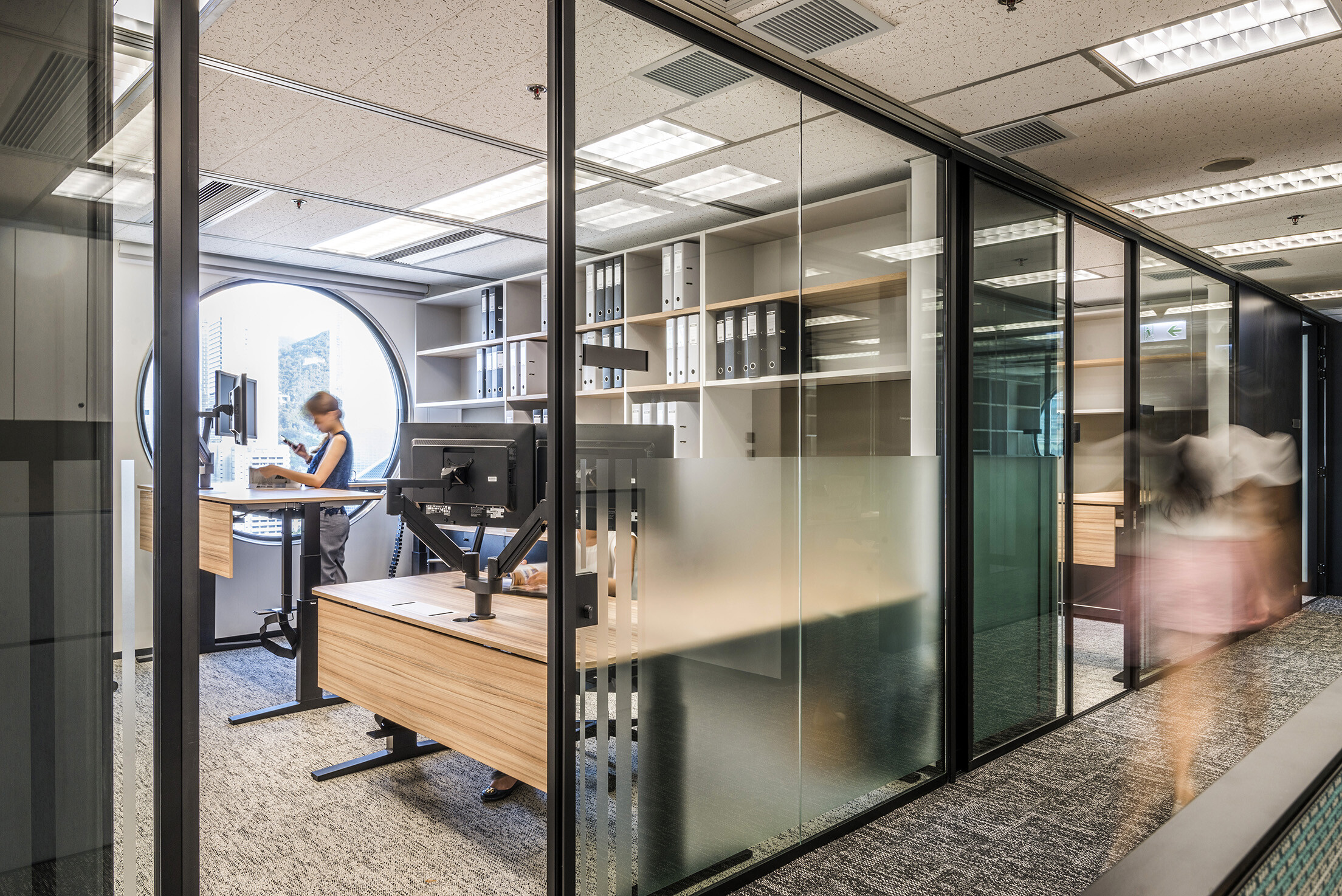
Elevating workspace design
In the realm of modern architecture and interior design, the concept of space has undergone a profound evolution. From open-plan layouts to flexible work environments, the focus has shifted towards creating dynamic, functional spaces that adapt to the occupants' needs.
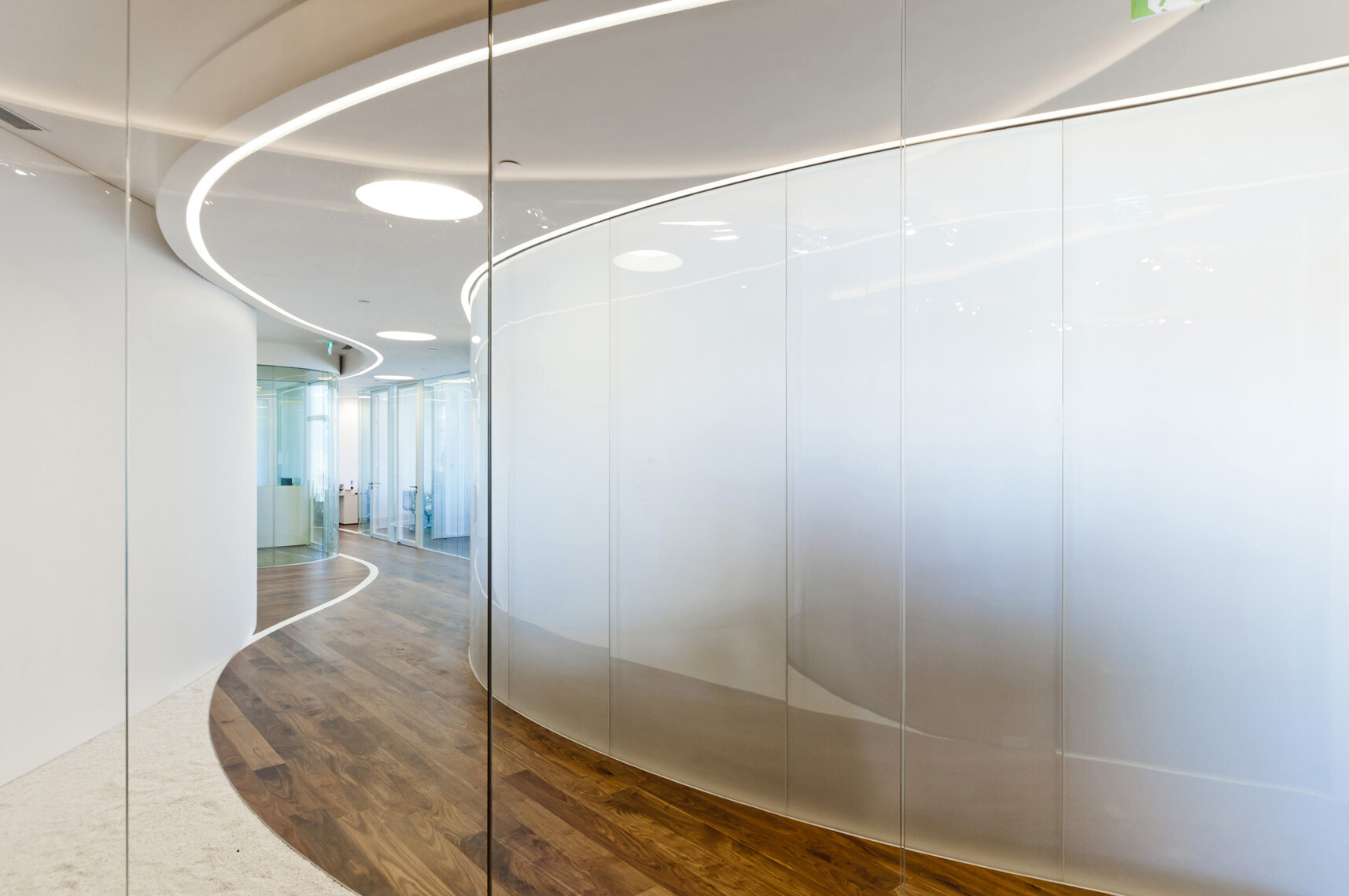
At the forefront of this evolution, JEB is a leading architectural solution provider that enhances the built environment. Their X-Series partitions exemplify this ethos, offering a blend of aesthetics, functionality, and flexibility that redefines the concept of office partitions.
X-Series partitions are a testament to JEB's commitment to innovation and design excellence. Featuring a sleek, minimalist design, these partitions are designed to seamlessly integrate into any workspace, creating a harmonious and visually appealing environment. Available in various configurations, with single and double glazing and solid panels, X-Series partitions can be customized to suit the unique requirements of any project.
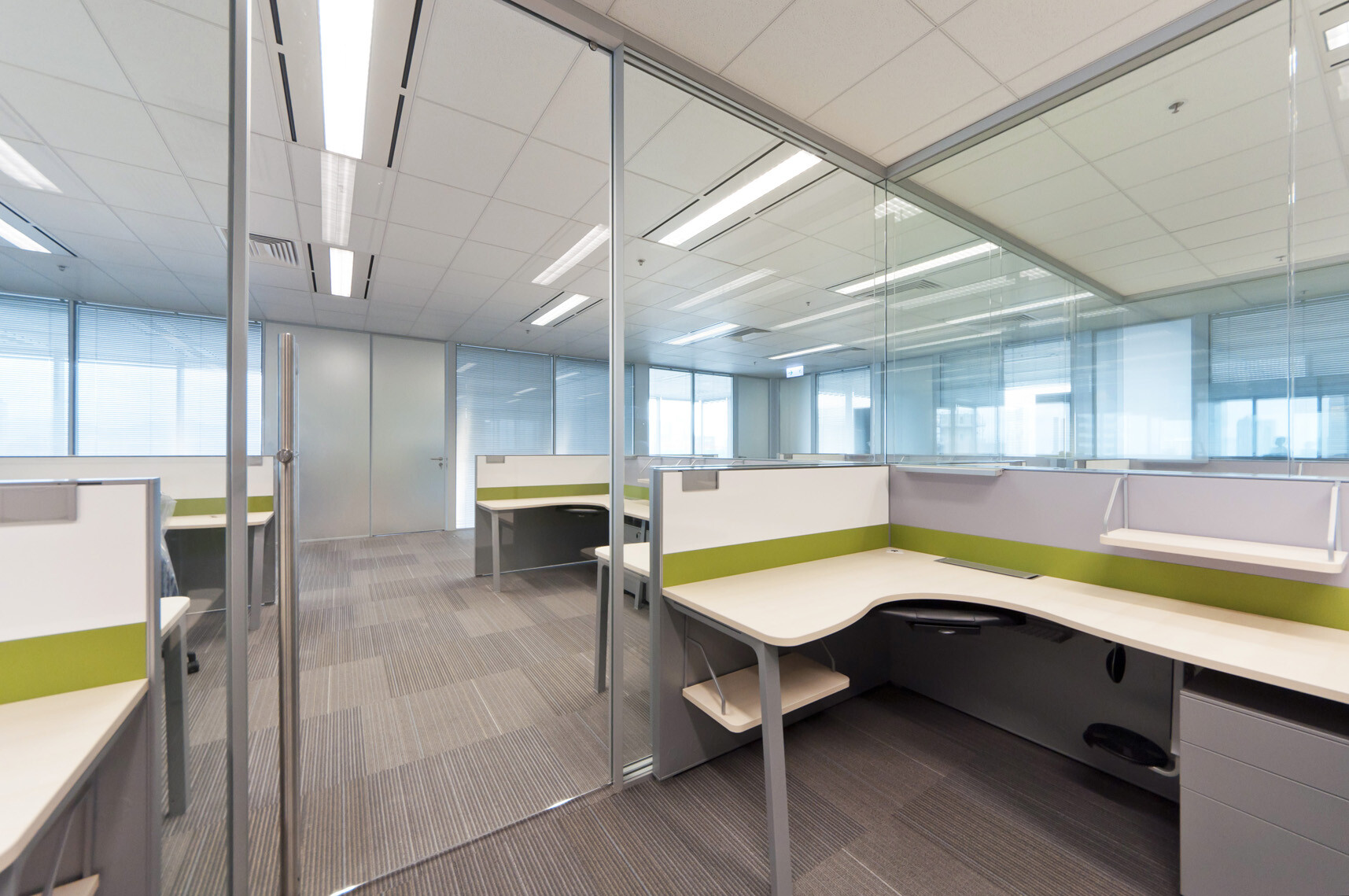
The ultimate in versatility
One of the central features of the X-Series partitions is their versatility. Thanks to their modular design, these partitions can be easily reconfigured to adapt to changing needs, making them ideal for dynamic work environments where flexibility is critical. Whether it's creating private offices, meeting rooms, or collaborative workspaces, X-Series partitions can be tailored to meet the specific needs of any space.
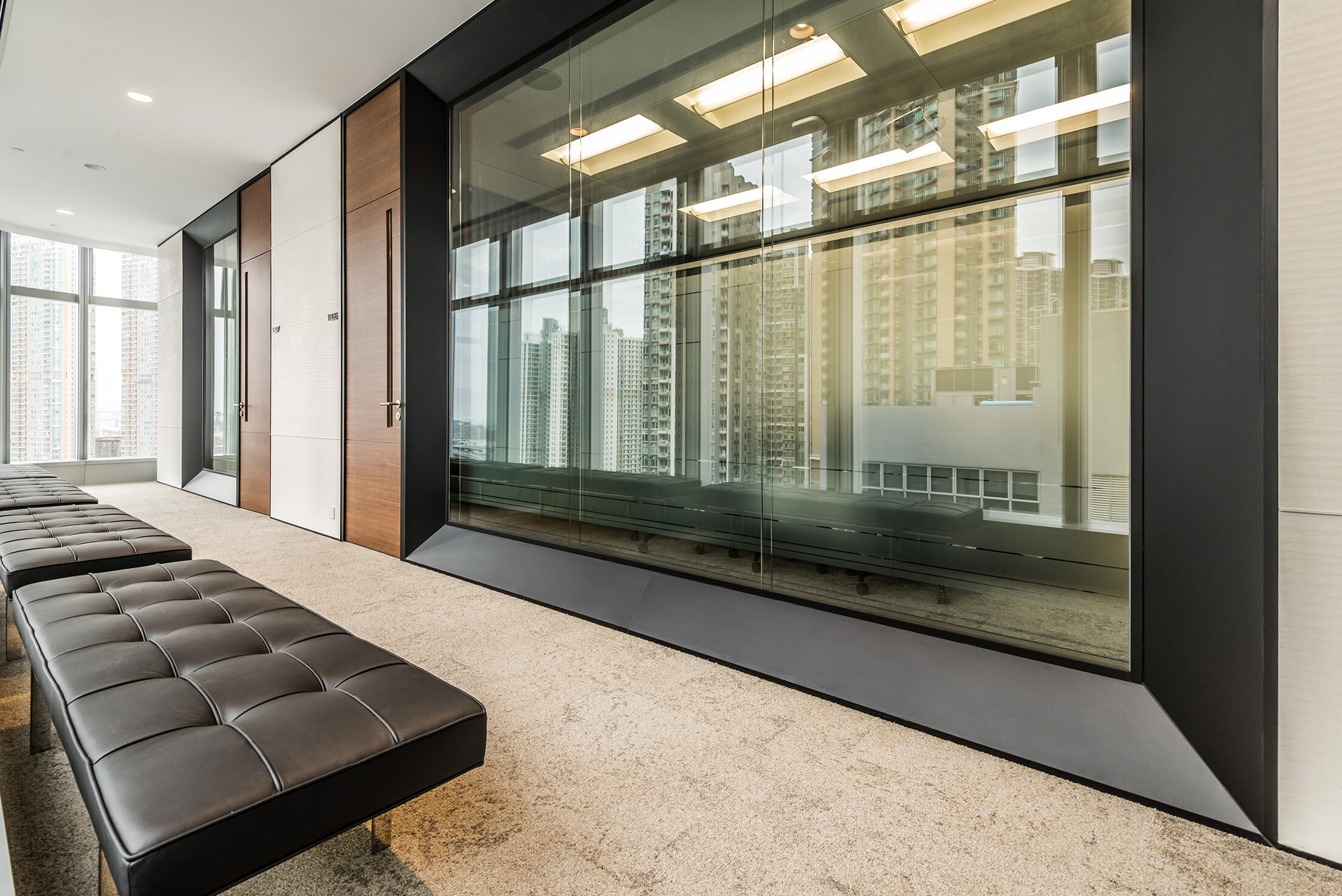
The unique extrusion profiles of X-Series have been designed so that the system can be configured in infinite combinations and incorporated with almost any other material or finish.
The profiles are usually cut on-site, making it possible to incorporate last-minute layout changes or adjust to site conditions without affecting the cost or project completion dates.
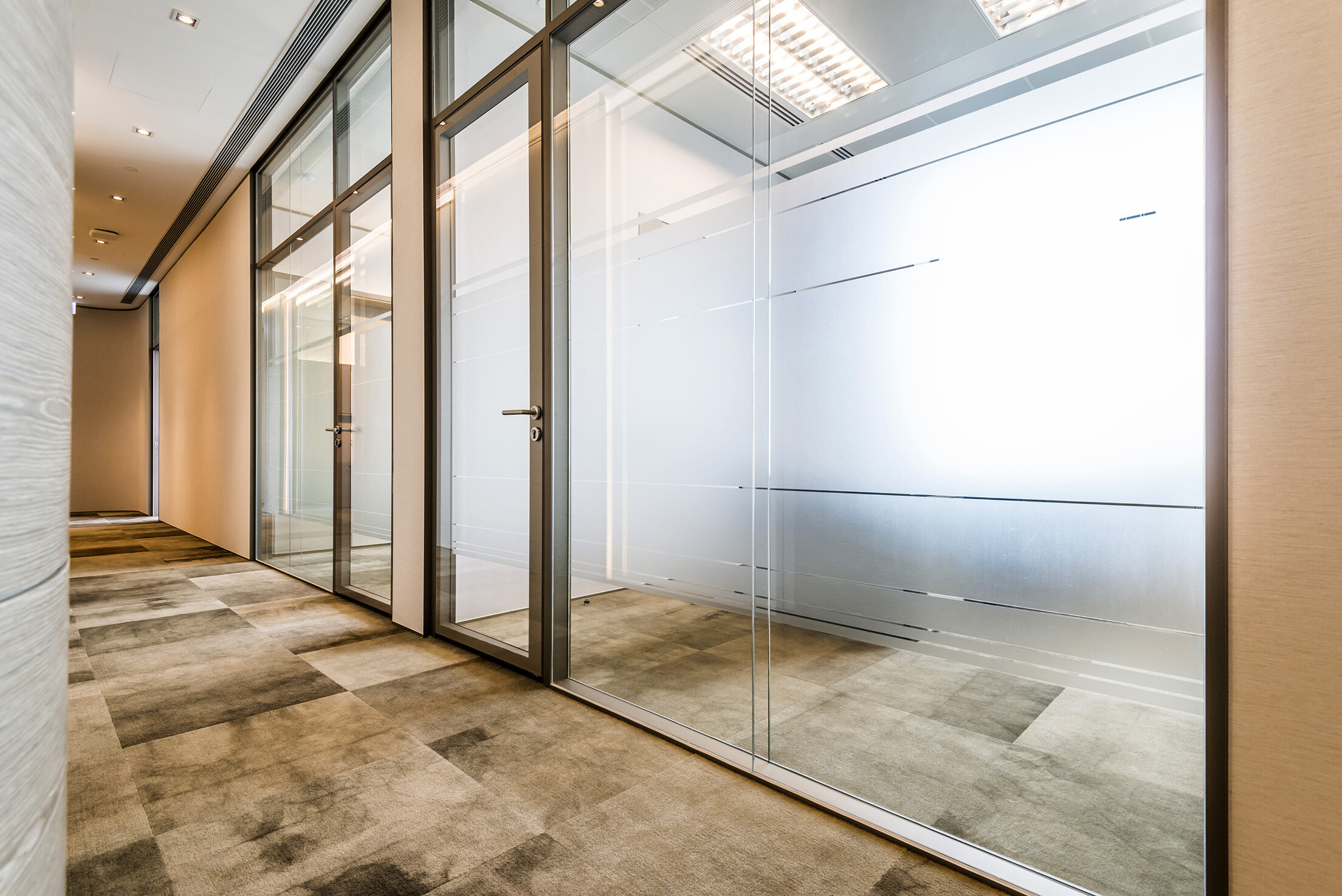
A sustainable choice
In addition to their versatility, X-Series partitions also offer excellent acoustic performance, ensuring privacy and sound insulation in busy offices. This is achieved using high-quality materials and innovative design, which minimizes sound transmission.
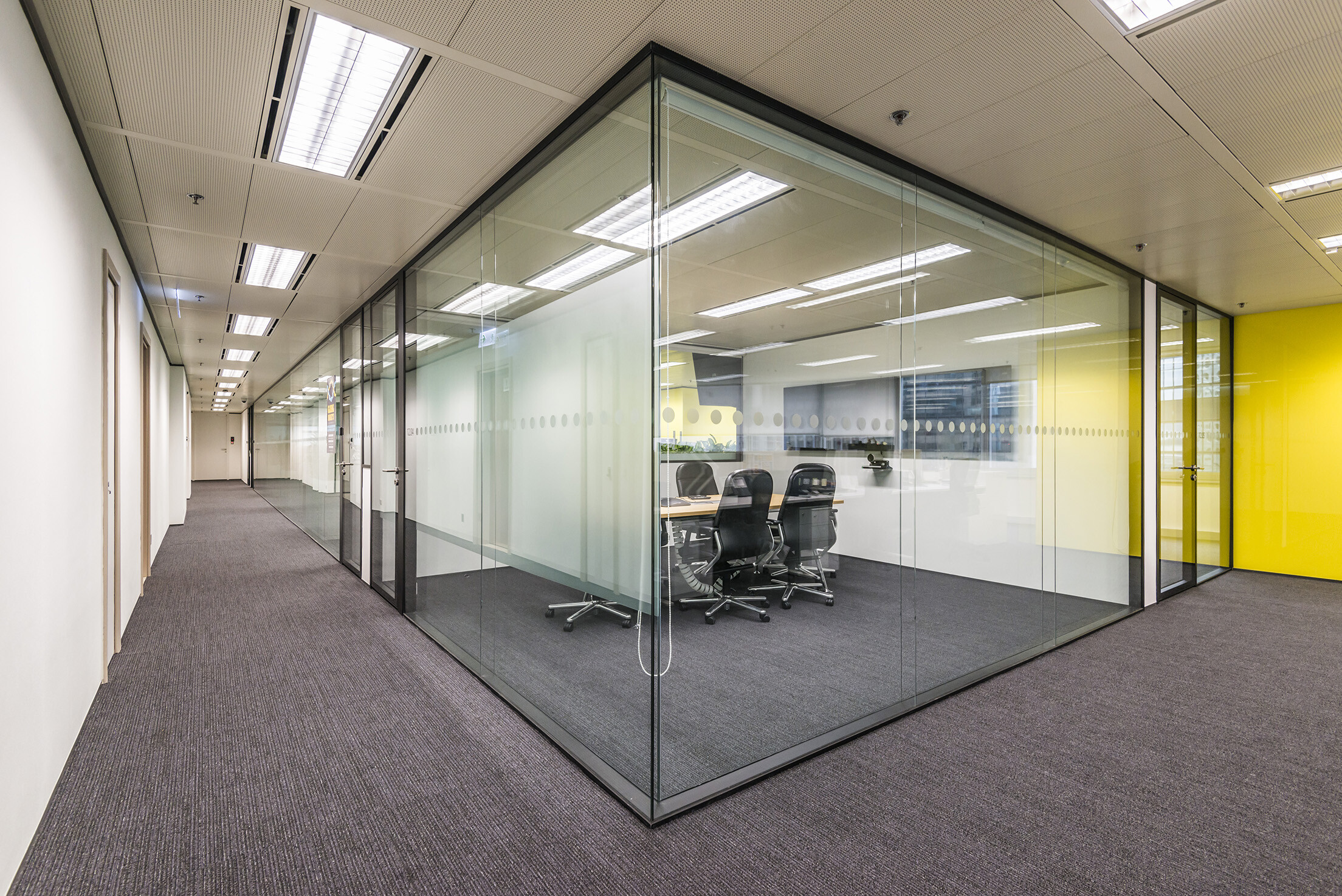
Another standout feature of the X-Series partitions is their sustainability. Constructed from durable materials that are designed to last, these partitions are not only built to withstand the rigours of daily use but are also environmentally friendly. By choosing X-Series partitions, architects and designers can contribute to a more sustainable future by reducing waste and minimizing the environmental impact of their projects.
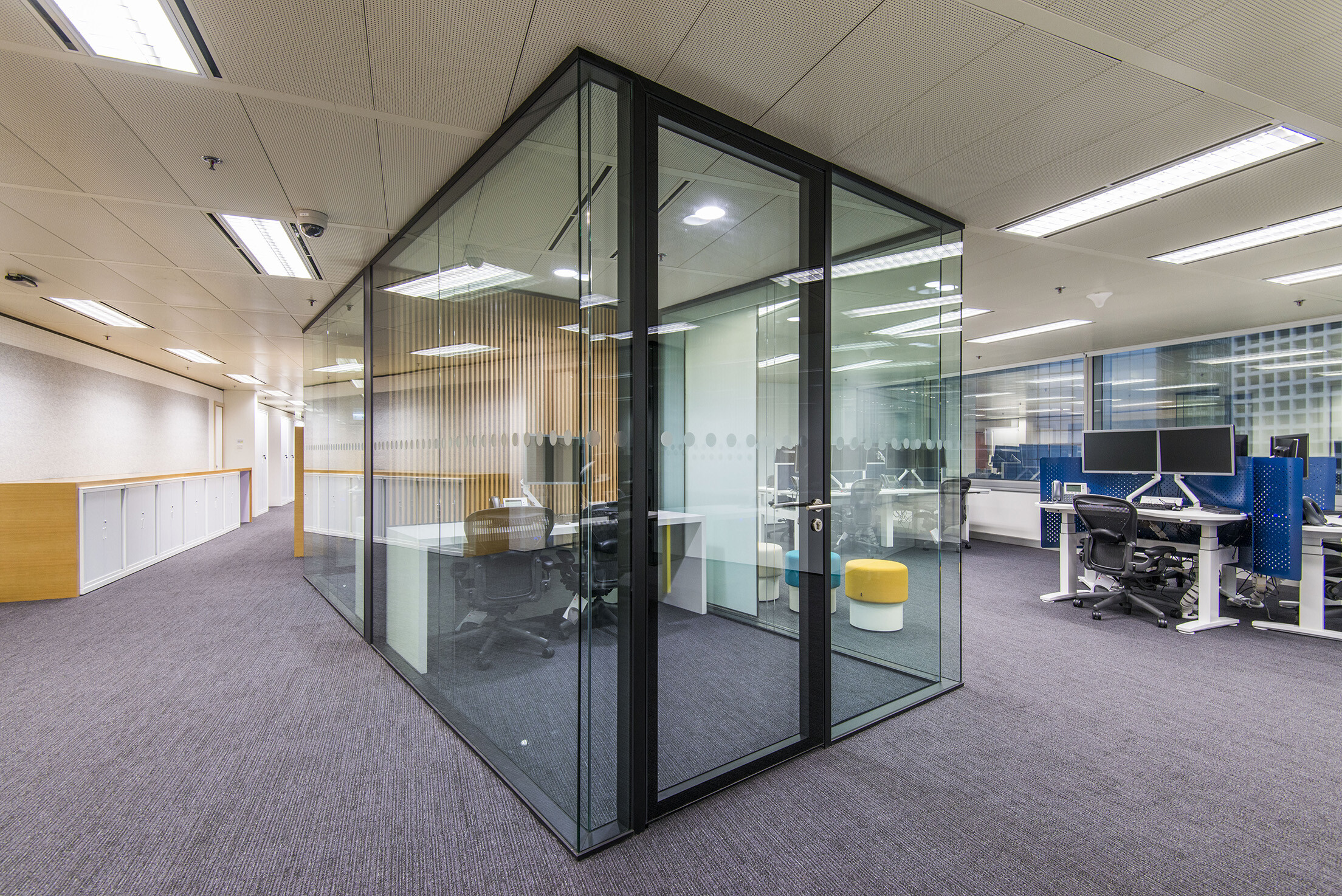
System features that blend form with function
The overall partition thickness of the X-Series is 105 mm, with a tolerance of 10 to 30 mm overall. The glass panels are available in 10 or 12-mm thicknesses with laminated or tempered glass options. X-Series is also compatible with drywall and demountable solid walls.
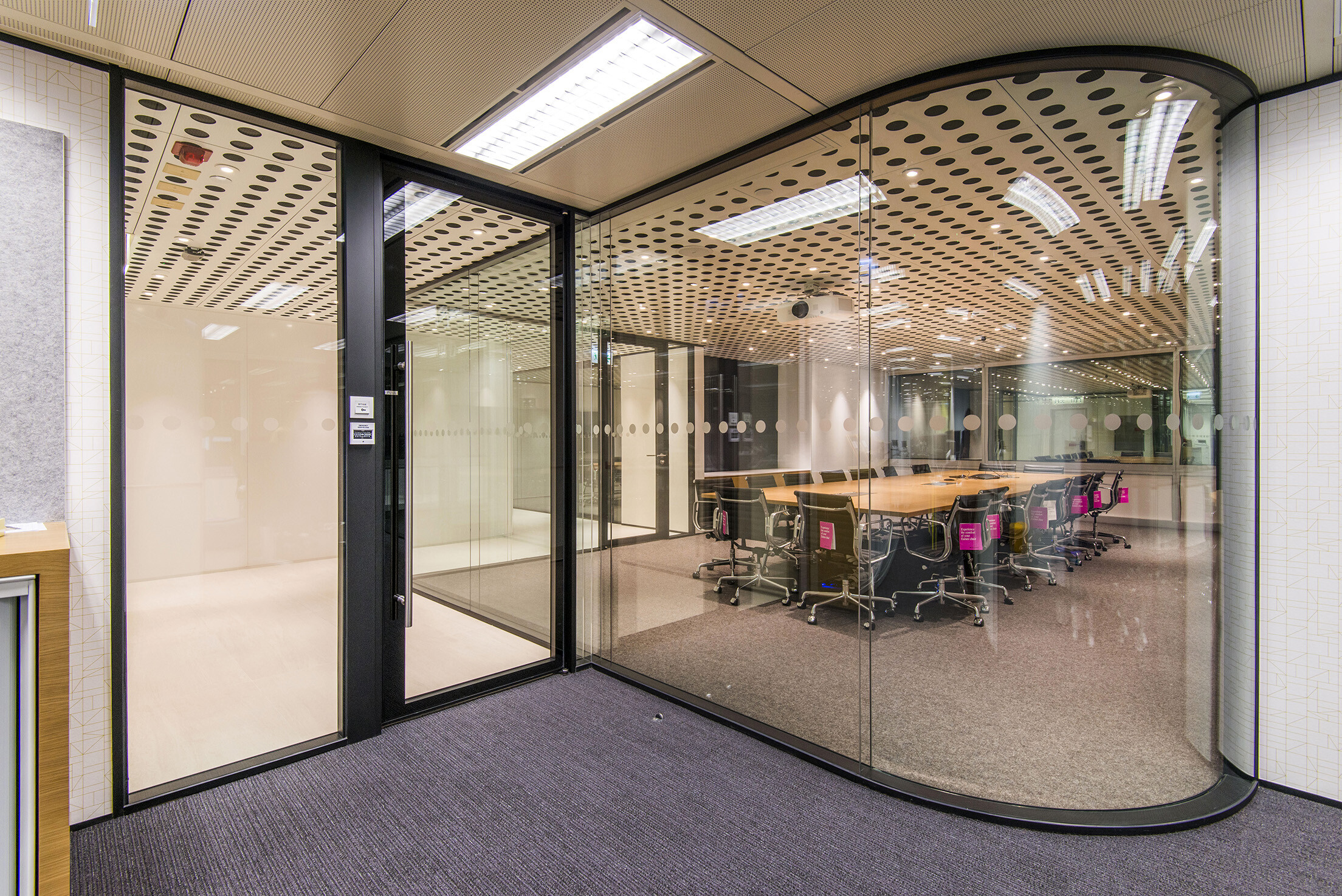
The recommended panel width is at most 1200mm for ease of installation. Single glass frames can be easily converted into double glass frames and vice versa within the same installation. A minimum radius of 1000mm allows designers/specifiers to create fluid or pod-like aesthetics in the same visual language as the partition.
Beautiful and durable finishes
JEB partition frames are constructed with anodized aluminium profiles. JEB offers an outstanding range of anodized colours that can be used to complement any design. Anodizing is the most durable and beautiful finish that can be applied to aluminum. Additional finishes are powder coated, according to design specifications, and PVF1, according to design specifications.
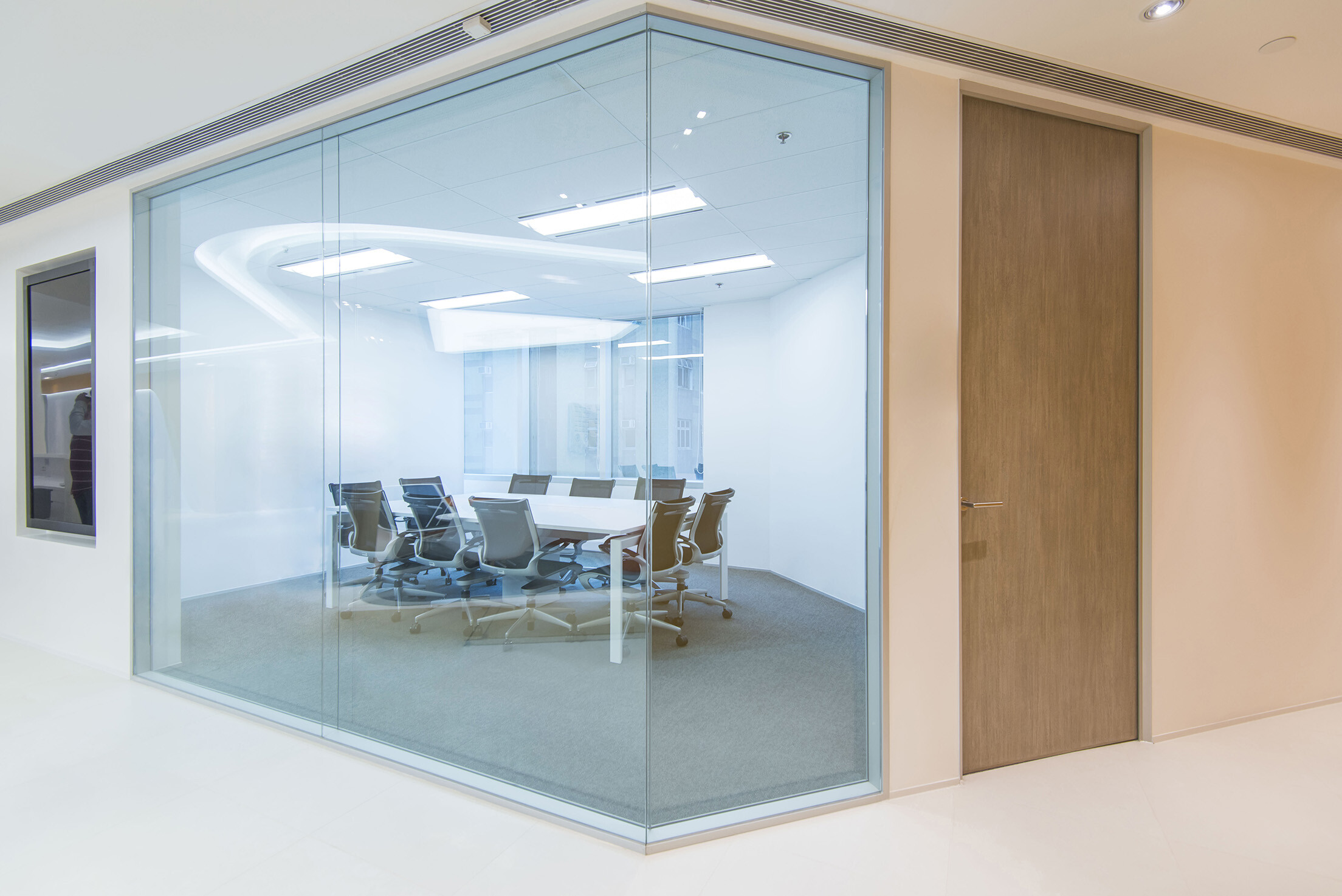
Accessories include manual/electric venetian blinds, custom glass design, custom screens in partition cavity, and switchable glass.
Hardware options
In terms of hardware, hinges should be JEB propriety offset pivot hinges available for frameless doors or a heavy-duty version for double-glazed doors. The hinges come with a standard mounting bracket to suit DORMA floor springs. Handles and locksets can be selected from JEB's standard range of hardware.
Design support
JEB's full-time design staff provides a comprehensive CAD support service, and any other tender documentation can be provided upon request. The project and technical staff are available at any time, in any location around the world, to provide a technical support service whenever necessary.
Competitive pricing
JEB partition frames are competitive in price. The profiles are light and easy to transport, and they are incorporated with locally sourced materials, such as plasterboard and glass, to produce first-class, good-looking, and technically sound partitions.
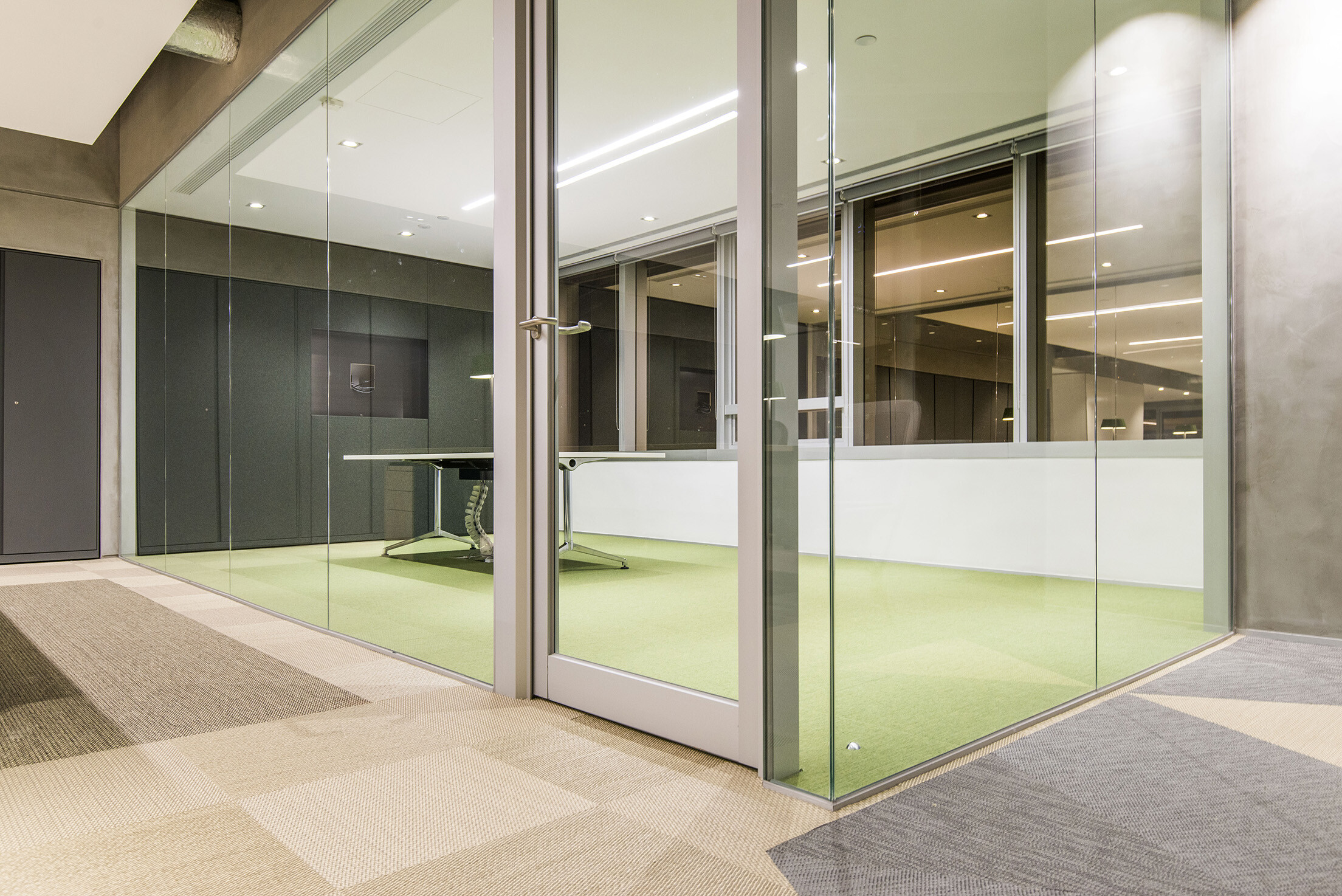
Attractive lead times
The X-Series is stocked in Central Asia to give quick lead times around the world of 2 to 5 weeks of delivery by air anywhere in the world. JEB will ensure that challenging project schedules will not be compromised.
The profiles can be reused when there is an 'office churn.' Additional materials and "top-ups" are always available and can usually be delivered in 7 to 21 days. JEB maintains a substantial stock of all extrusions and accessories in several different countries.
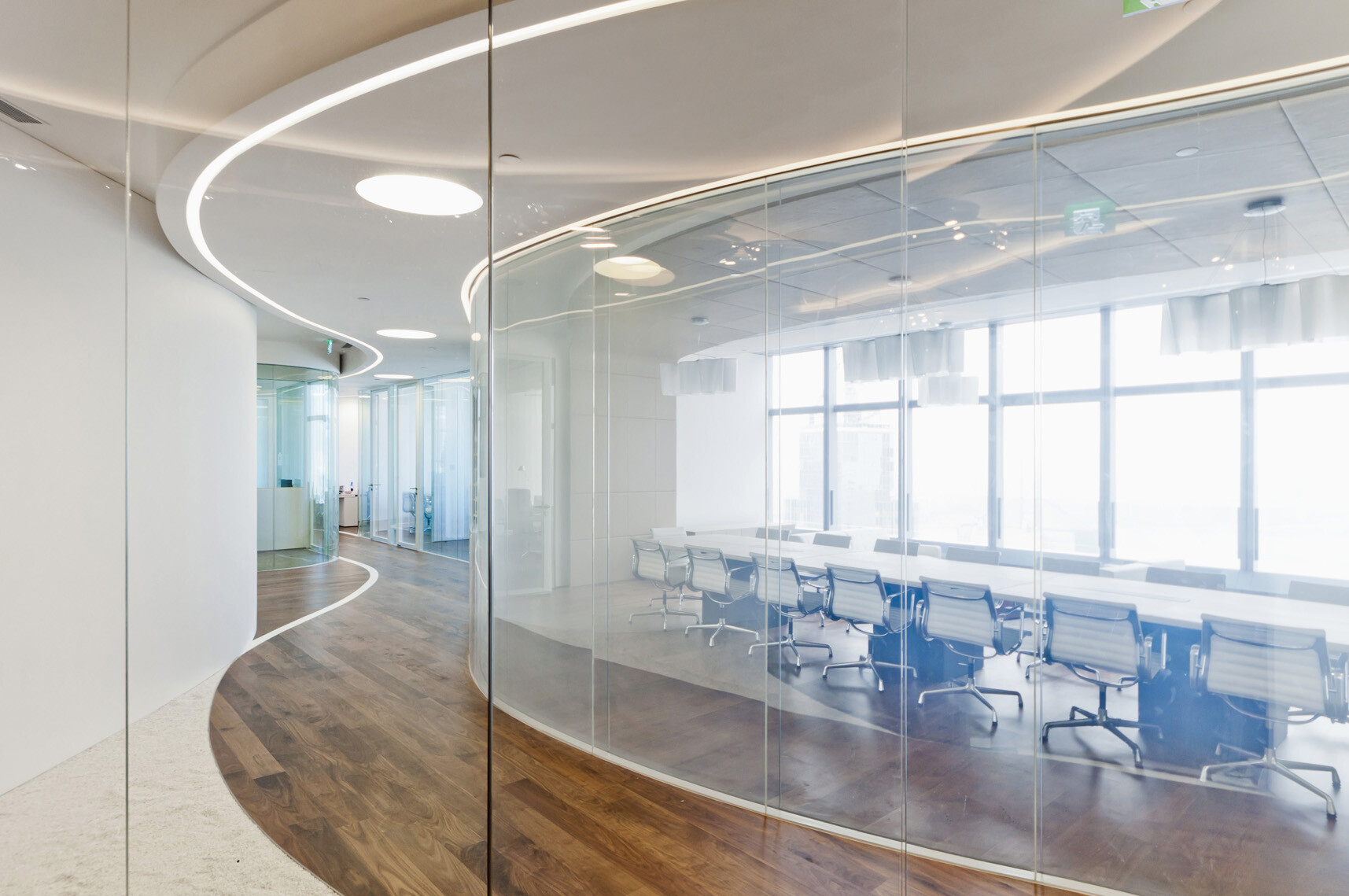
Reference projects
Princeton University Residences
Princeton University, renowned for its historic architecture and picturesque campus, is a testament to timeless design and enduring beauty. The bricks that adorn its buildings are among the many architectural elements that contribute to Princeton's unique charm. Deborah Berke Partners’ selection of ALBS for this project references the surrounding historic brick while providing a contemporary touch.
Because ALSB doesn't have core holes like regular clay brick, a more pronounced recess is feasible while maintaining structural integrity. In this instance, the linear aesthetic of the long brick is highlighted with a slightly deeper recessed joint than standard: 3/4" vs 3/8". Another advantage of solid brick units is that ALSB units can be dramatically offset to create distinctive feature sections. Because these calcium silicate brick products feature a consistent texture and color throughout the material, units can be easily cut on-site to any desired length to achieve geometries such as these beautifully curved brick walls.
Finally, Architectural Linear Series Brick comes pre-bended with random lengths up to 23-5/8". The extended sizes translate to fewer head joints during installation, resulting in high daily installation rates. This advantage adds up to significant time and resource efficiencies for large projects like this one.
The Guangzhou Satellite office is the first project in Greater China to fully implement P&G's new workplace model. A three-floor expansion to an existing site, the brief for this project called for fully maximizing the space utilization and improving the collaboration effectiveness within the new office. Each floor has working neighbourhoods open to natural daylight, with a great mix of seating and work settings interspersed with a pantry nearby and a range of huddle booths, phone seating and touchdown spaces to support it.
The office's central feature is the collaboration hub, which serves as a multifunctional space and a town hall. The office also has smaller collaboration spaces with a play area on each floor and quieter "refuge" areas for focused work. The space has a raw industrial feel with elements such as rust-treated cladding, glass blocks, cement breeze blocks, and wood wool, contrasted by playful neon graphics. The use of X-Series partitions enhances the materiality and functionality throughout.
This project is a 490,000 sf LEED Gold workplace renovation for the company behind a video-sharing revolution. ByteDance, the tech company behind some of the world's most popular social media apps, needed workspace for the 5,000 employees who keep billions of app users informed and entertained.
Like most tech companies, ByteDance offers home-away-from-home amenities for its young workforce: cafeteria, varied dining areas, gyms, showers, sleeping pods, outdoor access, and childcare space. ByteDance's collaborative work culture relies on frequent meetings of all sizes and flexible partitioning that was achieved using X-Series.
Located in the former industrial Wong Chuk Hang neighbourhood in the southside of Hong Kong Island, Tatler Asia Headquarters is home to the publication's 25 print and digital platforms across Hong Kong, Singapore, Malaysia, Philippines, Taiwan, Thailand and Indonesia.
With a growing team of staff and the demand for a headquarters that reflects Tatler Asia's newly relaunched brand, COLLECTIVE's design draws the sea and forest while maximizing the accommodation of workspaces. The spatial arrangement takes cues from its surrounding elements: the breakout spaces, dine-in kitchen and living garden facing the luscious Bennett's Hill backdrop, while desks and private meeting rooms look out onto the city with a bespoke carpet running a gradient of blue. In this project, X-Series partitions ensured the concept remained open while ensuring the utmost in privacy and discretion.




