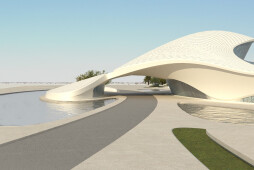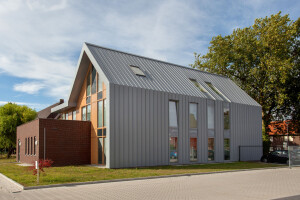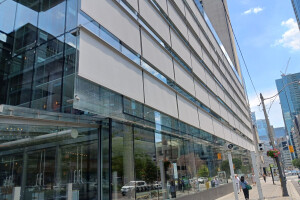BEEAH Group's new headquarters in Sharjah, UAE, is powered by its solar array and equipped with next-generation technologies for operations at LEED Platinum standards. The new headquarters has been designed by Zaha Hadid Architects (ZHA) to achieve net-zero emissions and will be the group’s management and administrative centre that sets a new benchmark for future workplaces.
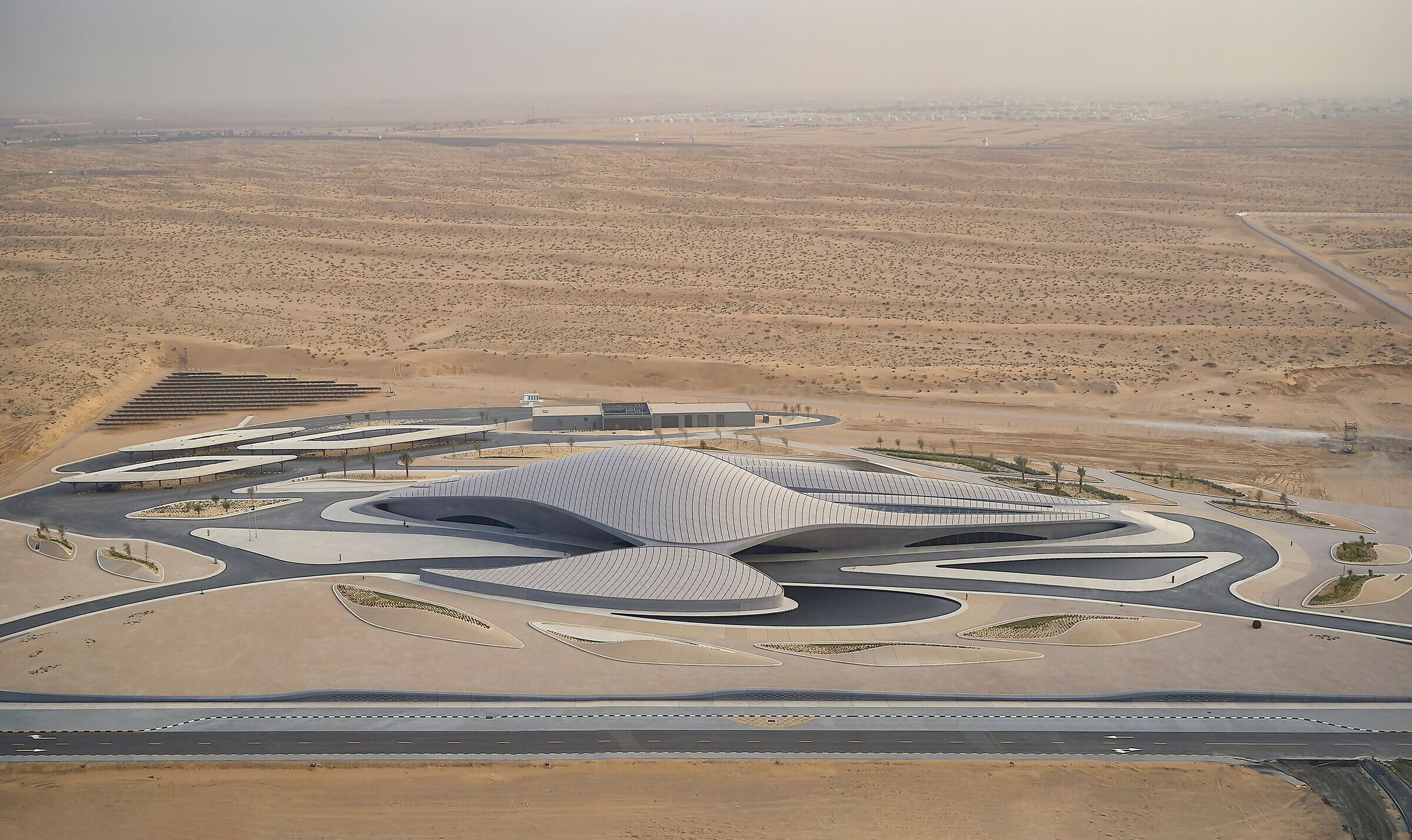
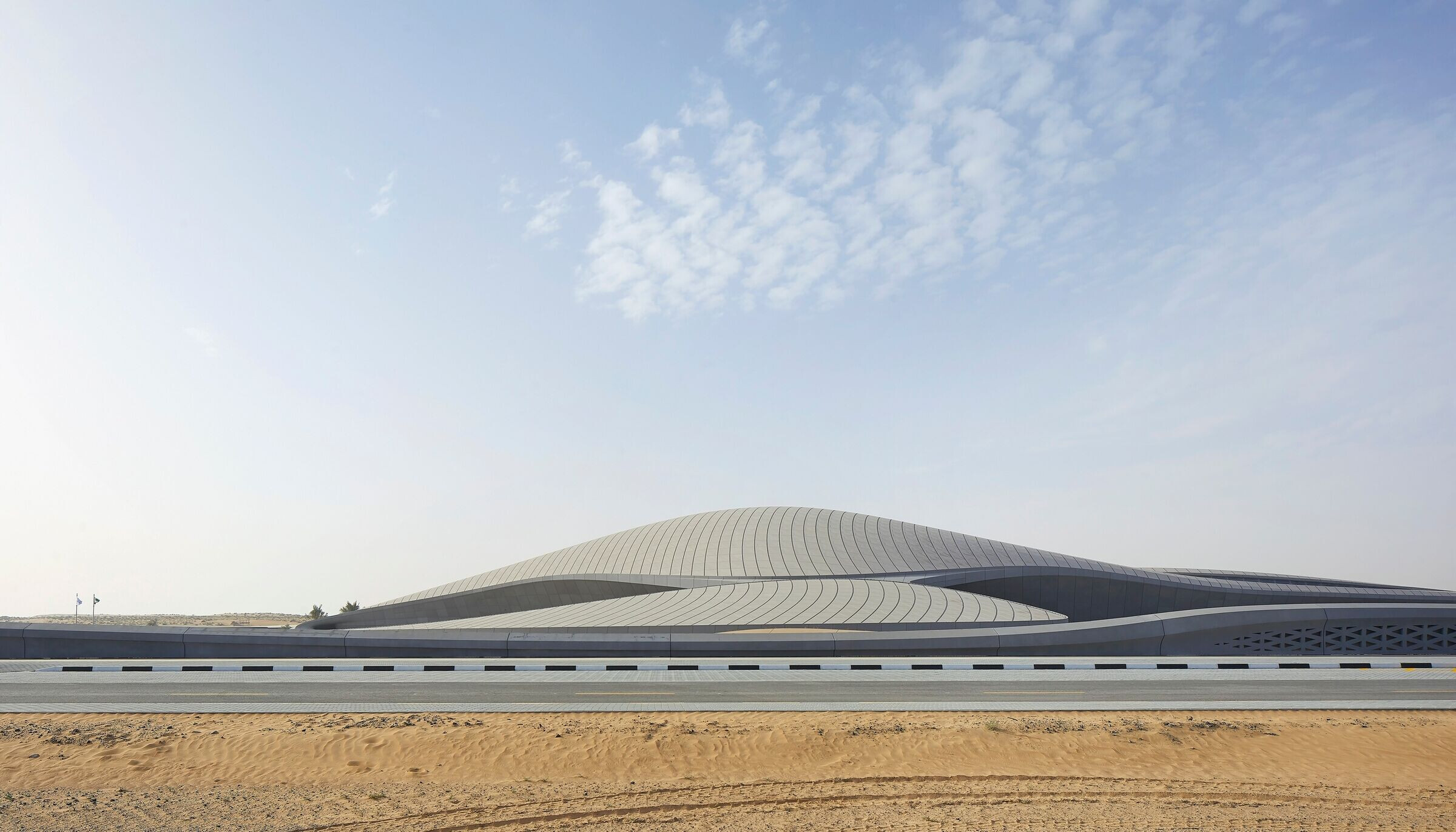
With their twin-pillared strategy of sustainability and digitalisation, BEEAH Group works across six key industries that include waste management and recycling, clean energy, environmental consulting, education and green mobility.
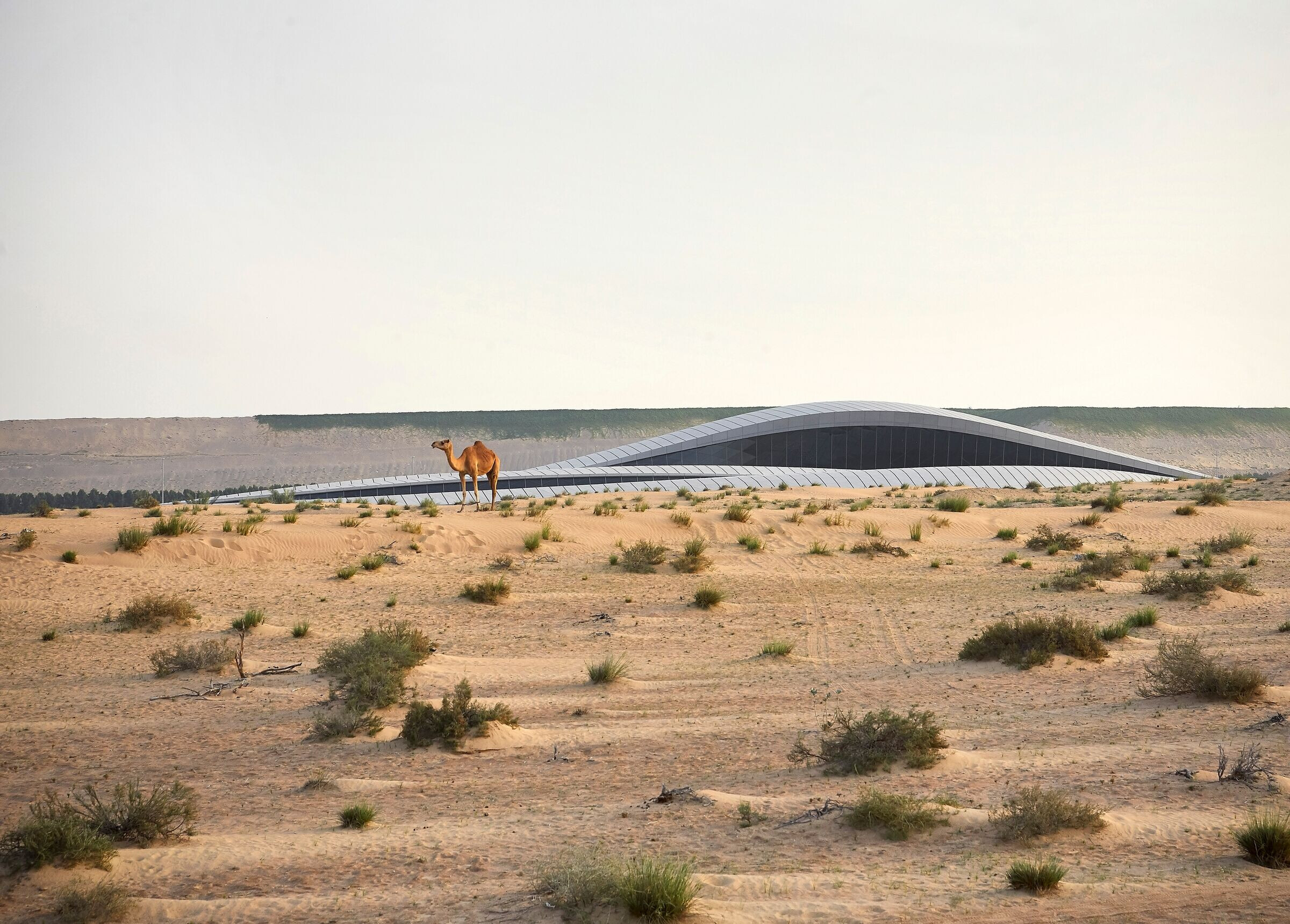
The headquarters is the latest milestone for BEEAH Group as it continues to pioneer innovations for Sharjah and across the globe, establishing a base of operations for the group to diversify into new, future-critical industries. With their new headquarters, BEEAH demonstrates how technology can scale sustainable impact and ultimately serve as a blueprint for tomorrow’s smart, sustainable cities.
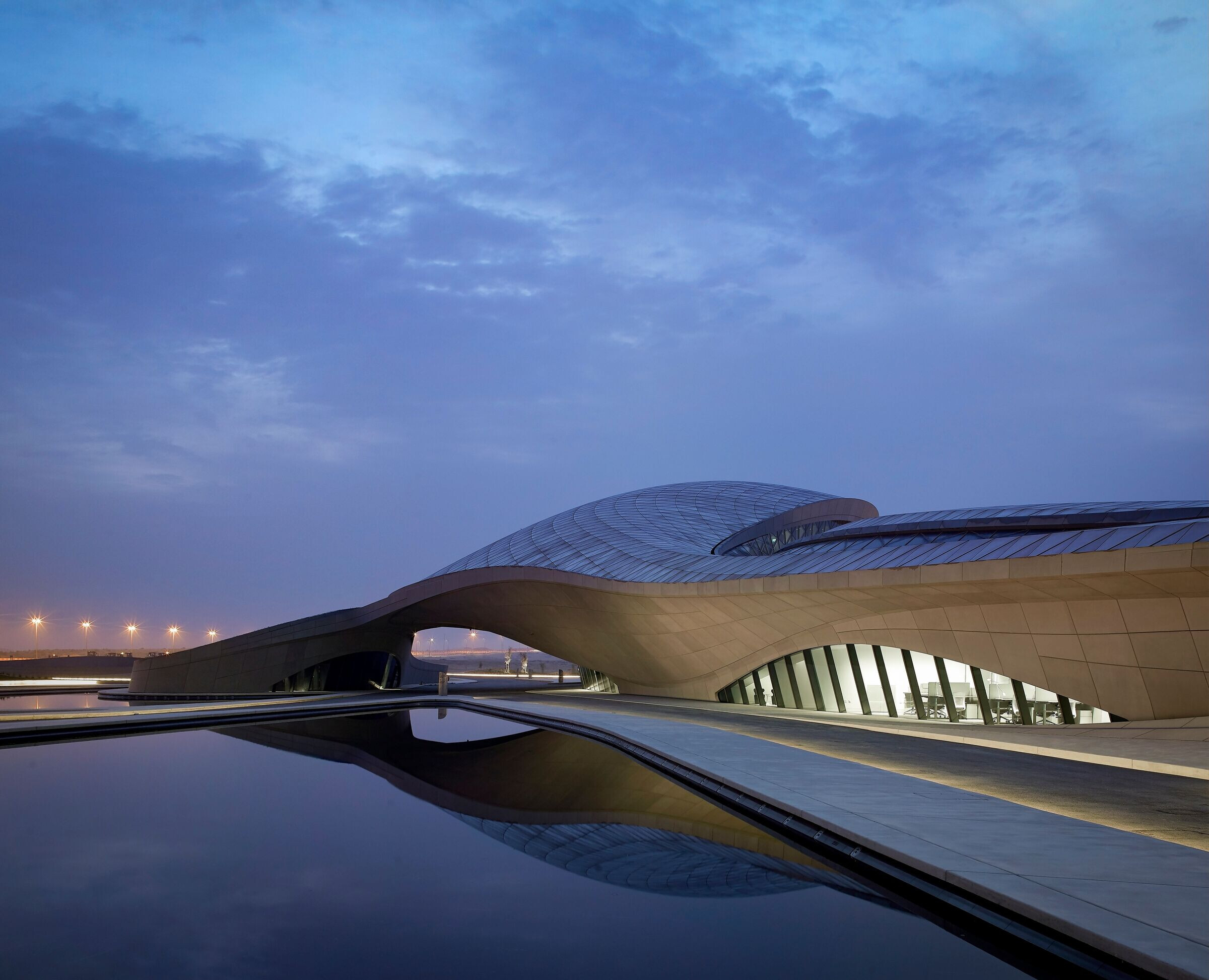
Embodying these principles, the headquarters’ design responds to its environment as a series of interconnecting ‘dunes’ orientated and shaped to optimize local climatic conditions. Embedded within its context of Sharjah’s Al Sajaa desert, the design echoes the surrounding landscape shaped by prevailing winds into concave sand dunes and ridges that become convex when they intersect.
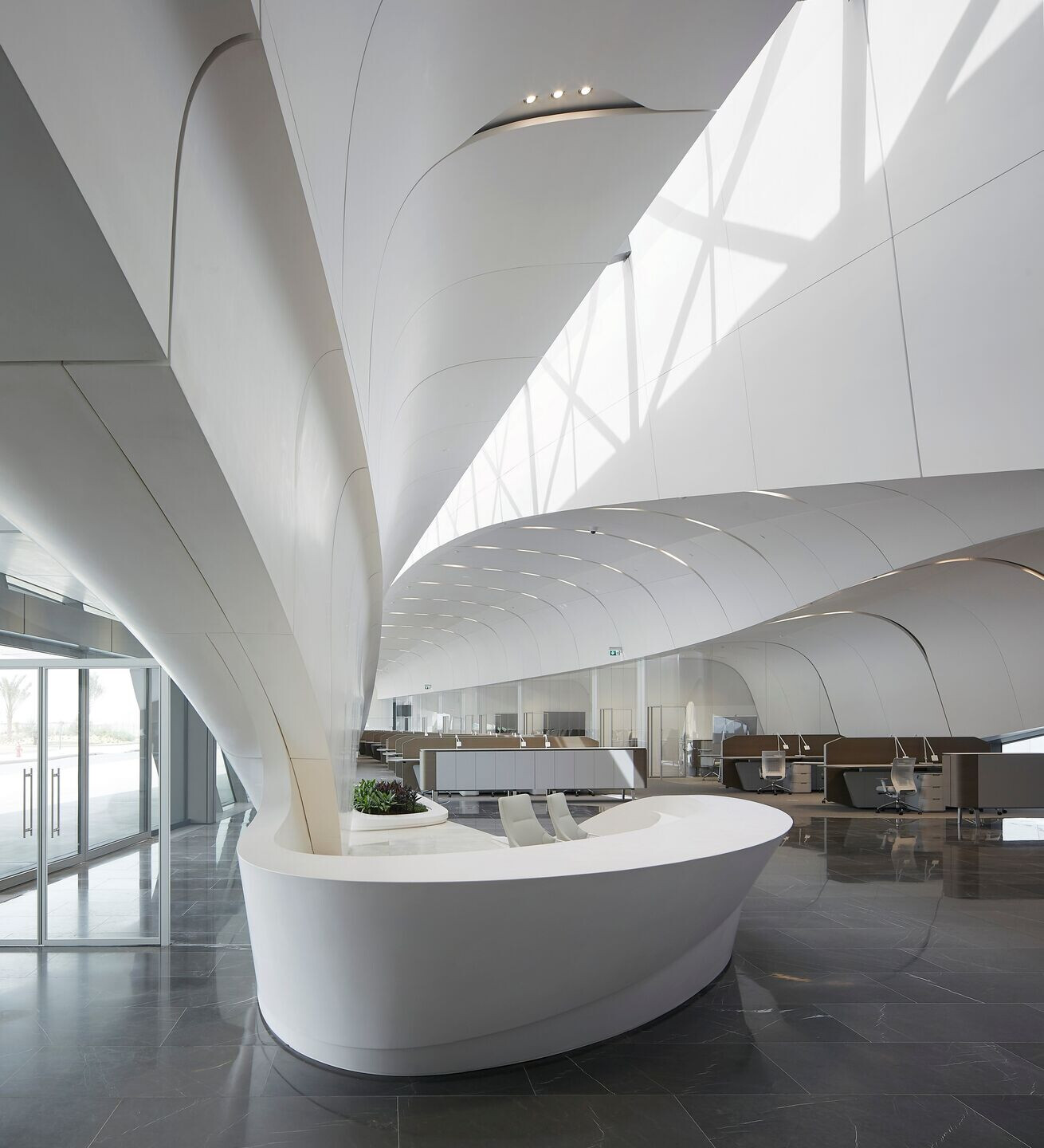
Ensuring all internal spaces are provided with ample daylight and views while limiting the quantity of glazing exposed to the harsh sun, the headquarters’ two primary ‘dunes’ house the public and management departments together with the administrative zone that interconnect via a central courtyard, defining an oasis within the building which is integral to its natural ventilation strategy.
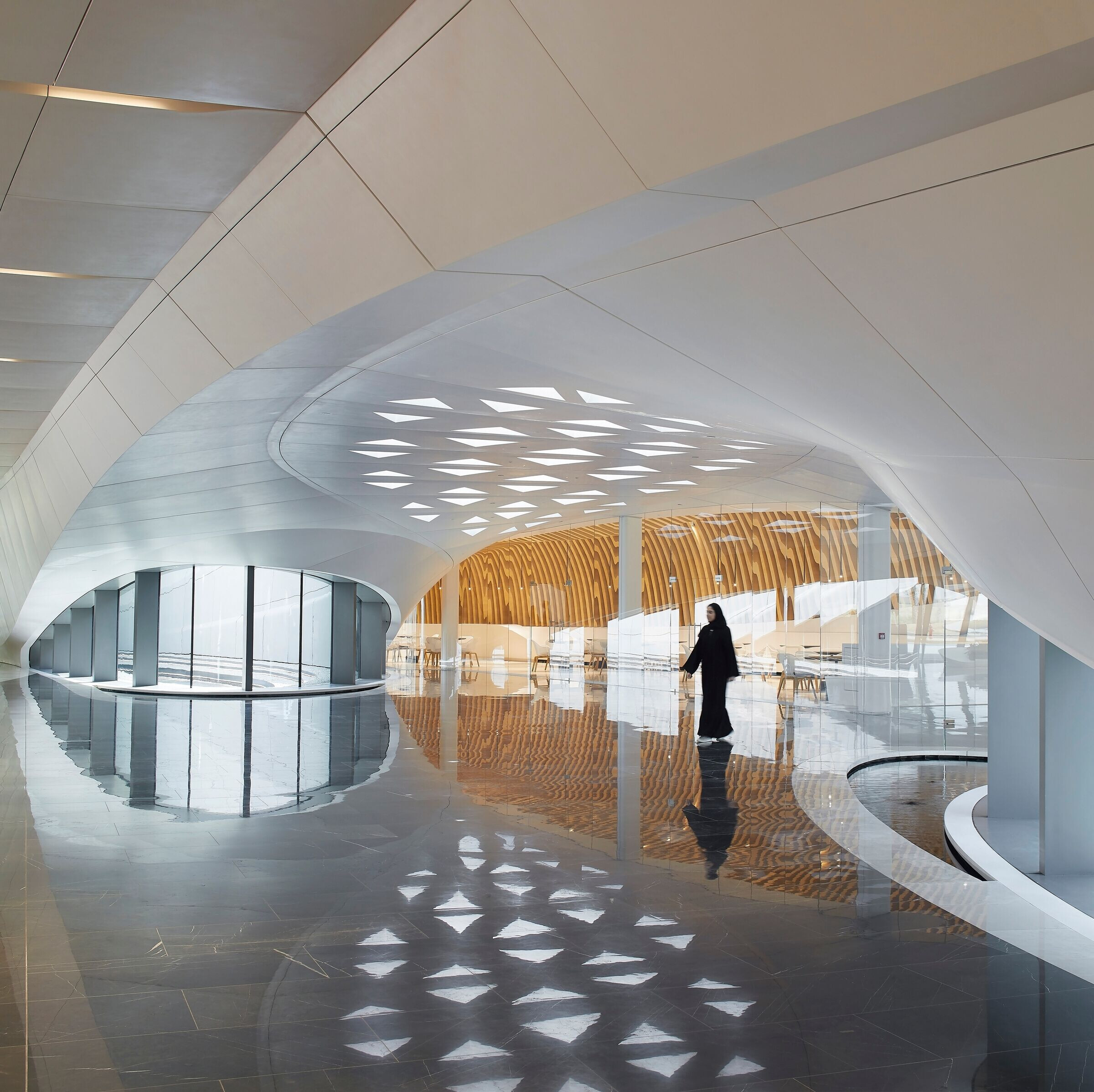
Visitors enter beneath the 15-metre high dome which further enhances natural ventilation and allows passive daylight to enter the building. In addition to the central courtyard and open-plan office, the headquarters incorporates smart meeting rooms, an immersive visitors centre and an auditorium.
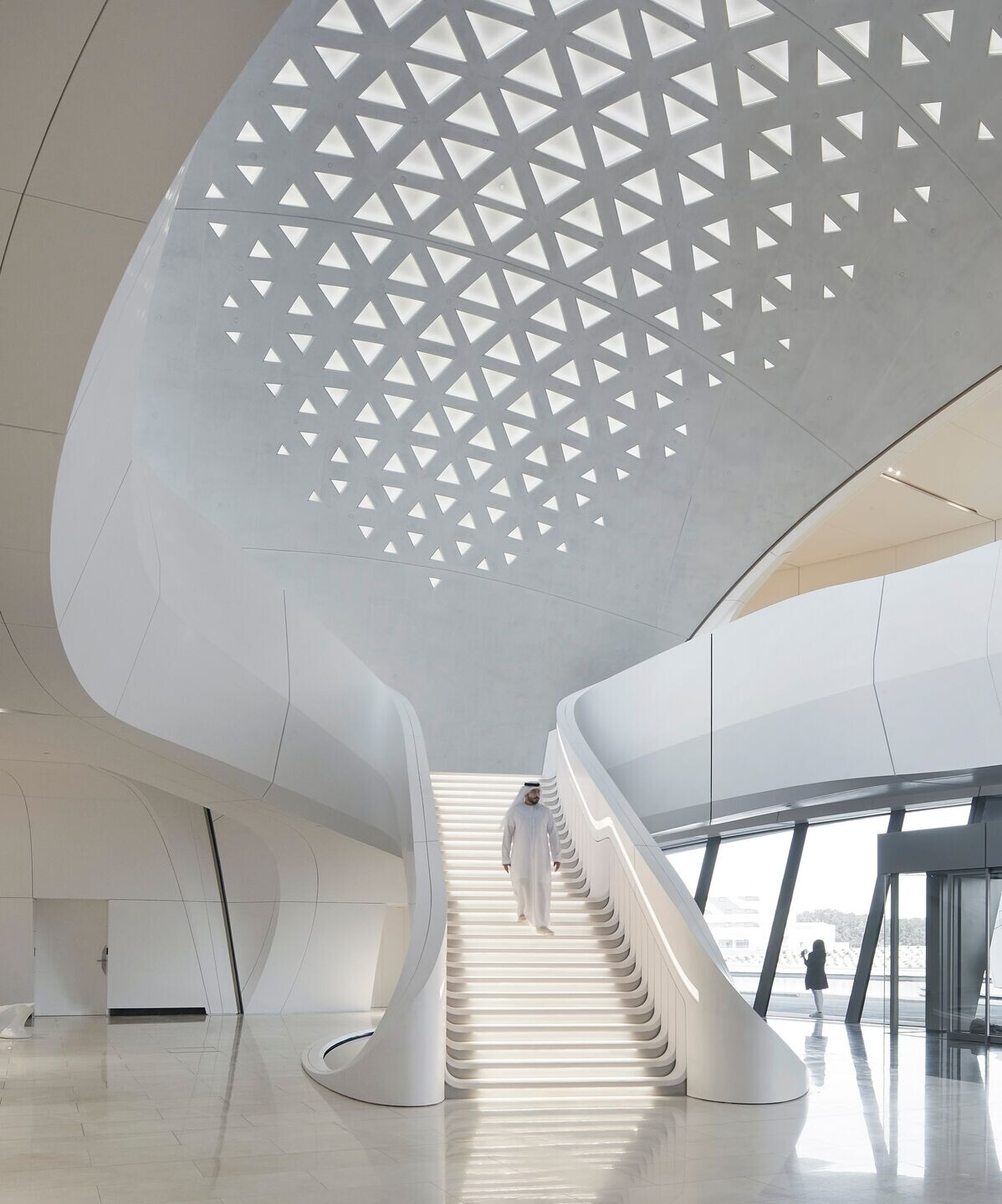
The 9,000 sq. m BEEAH Headquarters has sustainability at its core with a high percentage of locally procured materials and is equipped with future-ready technologies to enable operations at LEED Platinum standards with net-zero emissions and minimal energy consumption.
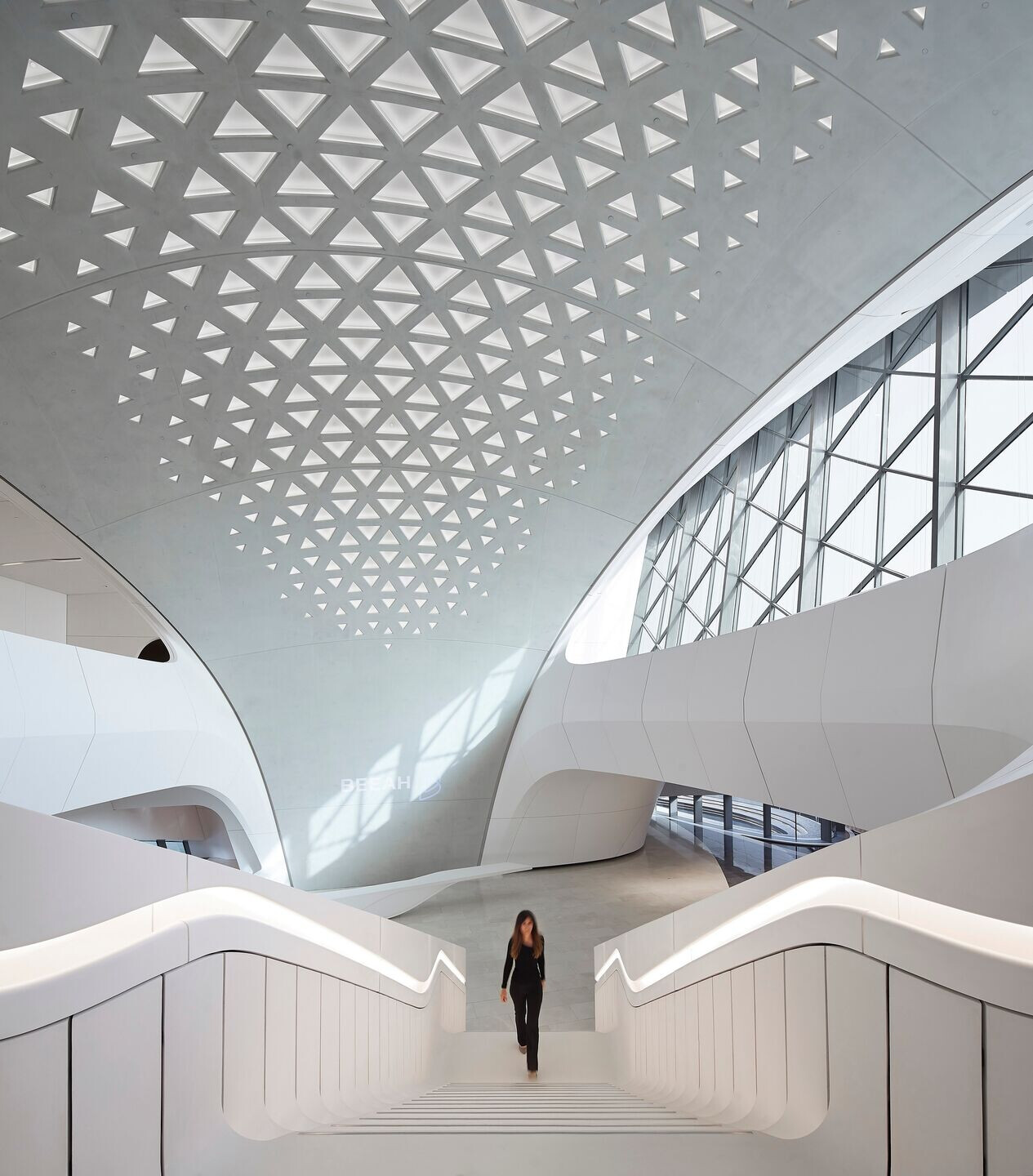
Glass reinforced fibre panels reduce solar gain while slab and glass cooling regulate interior temperatures for optimum comfort. On-site water treatment filtrates waste water to minimise consumption and its solar farm charges Tesla battery packs to meet the building’s energy demand throughout each day and night.
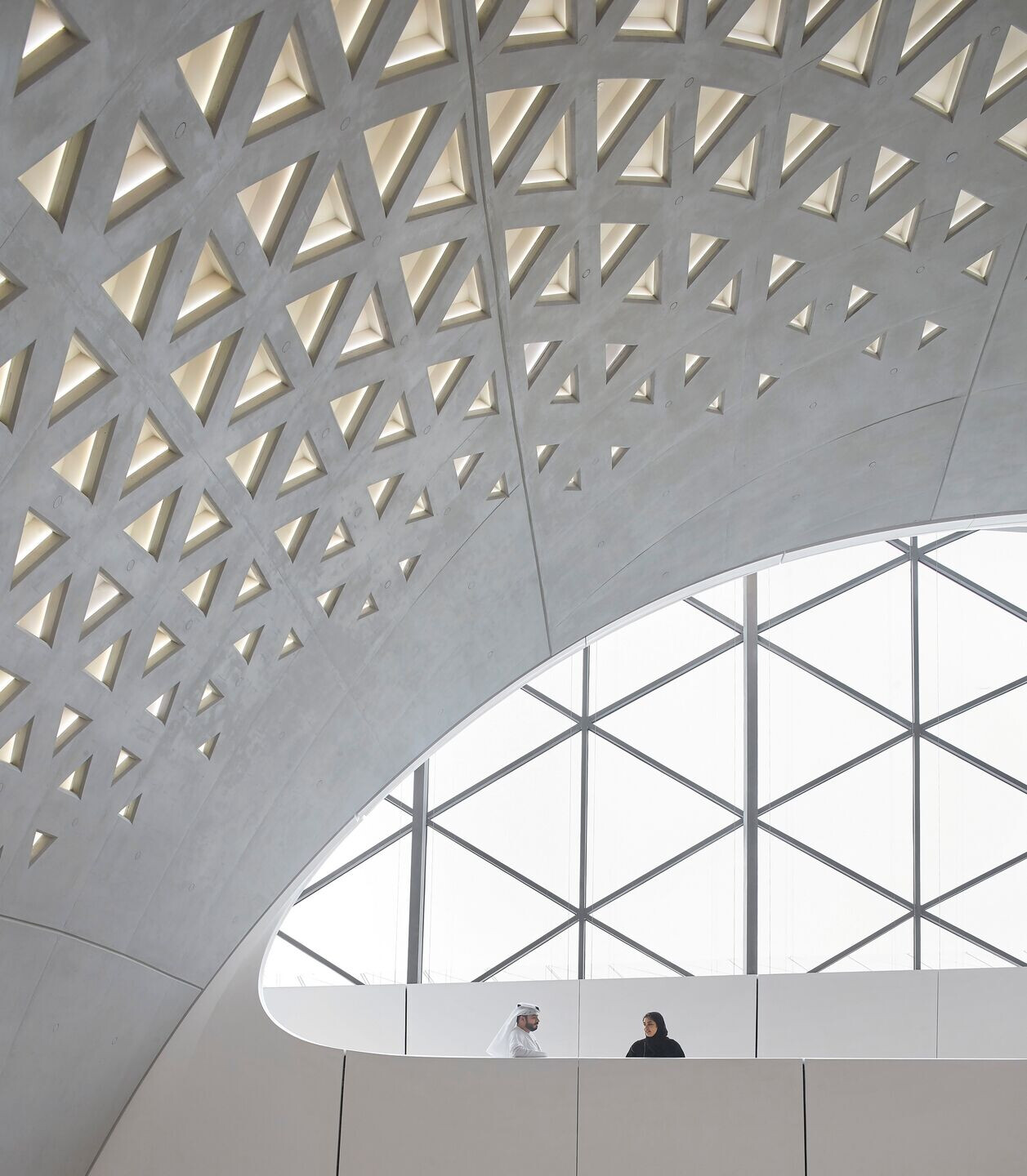
The employee experience includes contactless pathways, a virtual concierge, smart meeting rooms and a companion app that automates day-to-day tasks. The building’s smart management system automatically adjusts lighting and temperature depending on occupancy and time of day. The rooms are also equipped for remote and hybrid work scenarios with powerful collaboration tools.
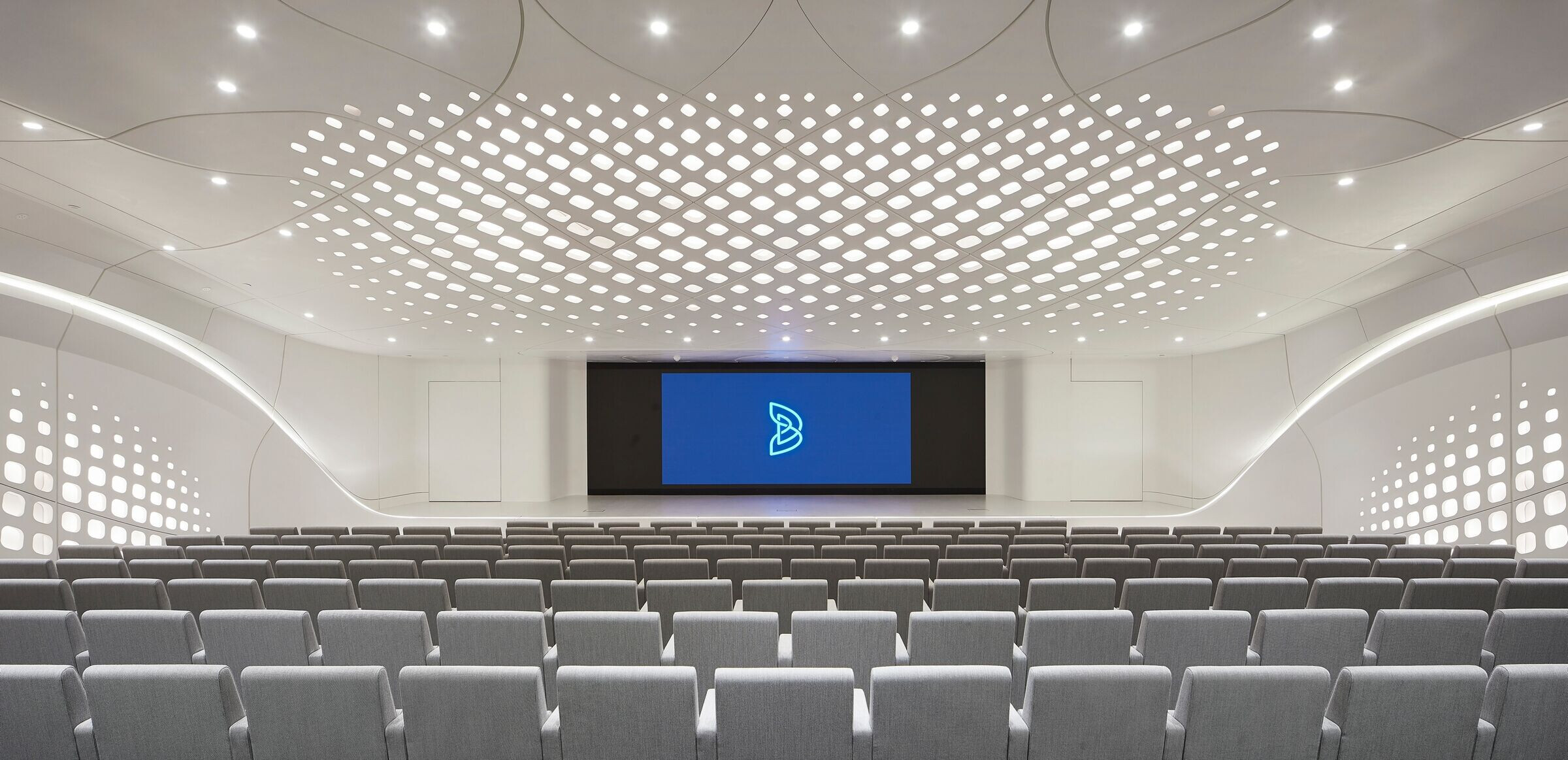
Manifesting BEEAH’s twin pillars of sustainability and digitalisation, the new headquarters by ZHA is an important achievement for BEEAH Group, signalling its growth from a company founded to proactively tackle environmental issues in Sharjah, UAE, to an international group with businesses in industries that are critical to realising a sustainable future.
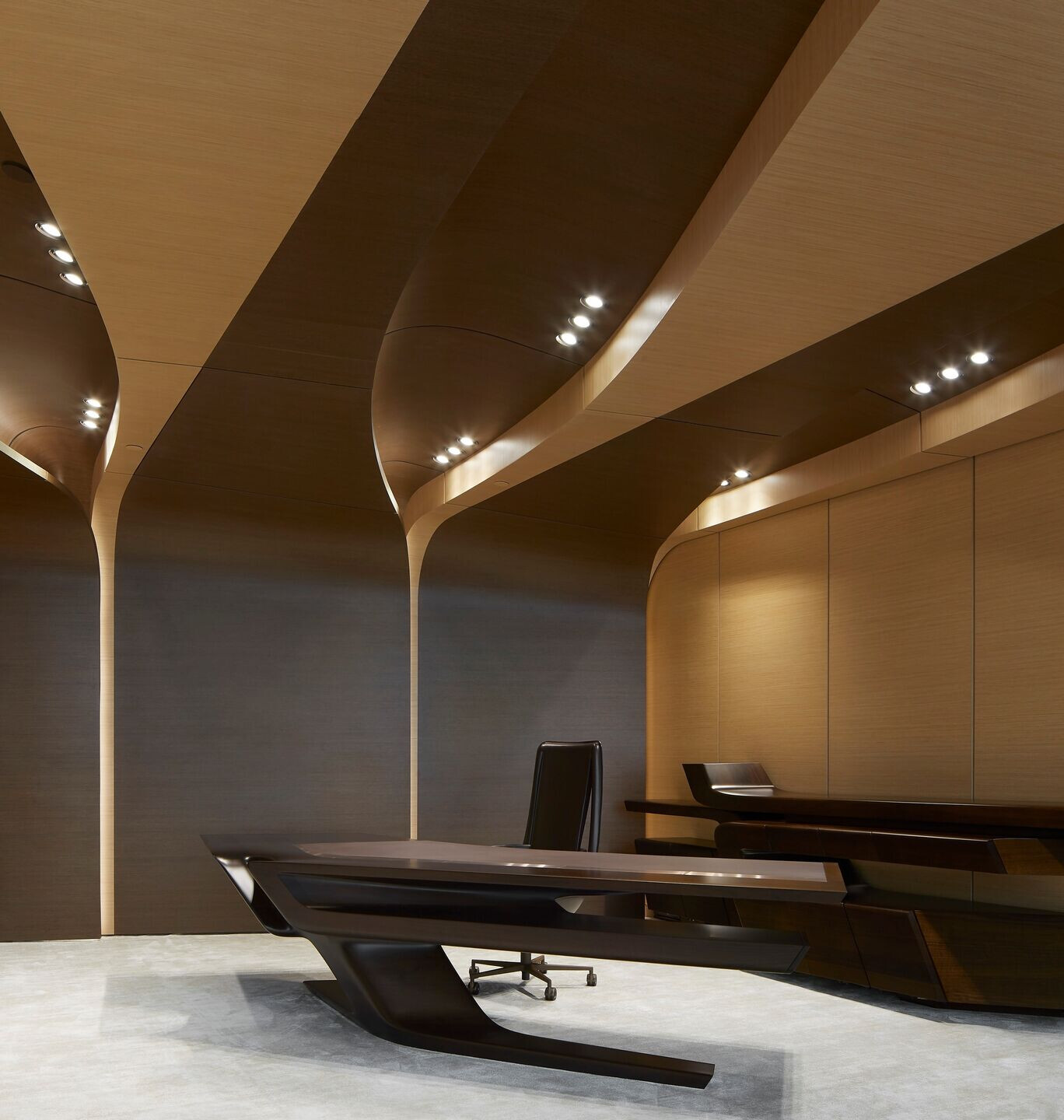
Following the 2013 international design competition, Zaha Hadid and her team at Zaha Hadid Architects were commissioned by BEEAH to design their new headquarters that would realise net-zero emissions and be integrated with next generation technologies to achieve a new standard for employee convenience and collaboration.
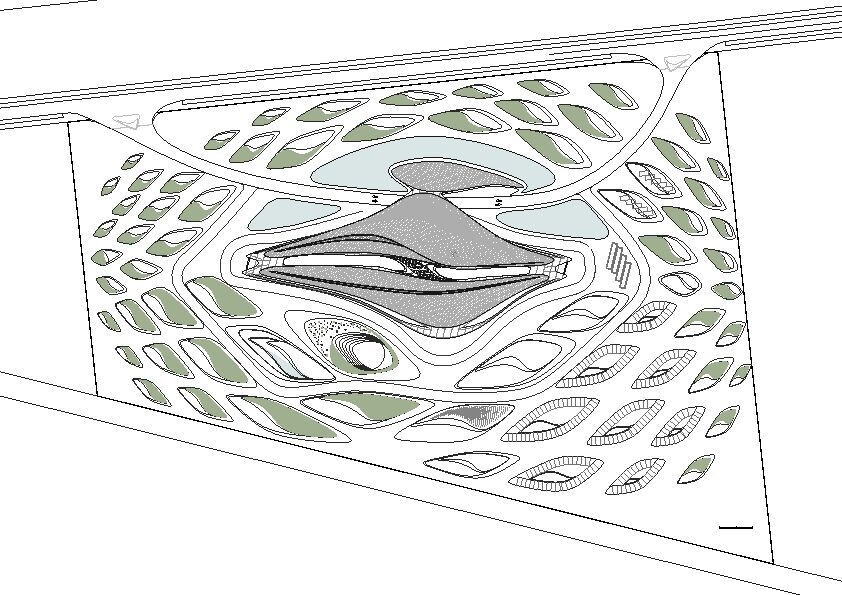
ZHA delivered the BEEAH Headquarters in collaboration with sustainability engineers and consultants Atelier Ten and Buro Happold, project managers Matthews Southwest, construction contractor Al Futtaim Construction, and MEP engineers Al Futtaim Engineering. Smart building technologies by Microsoft, Johnson Controls and EVOTEQ, a BEEAH Digital venture.

