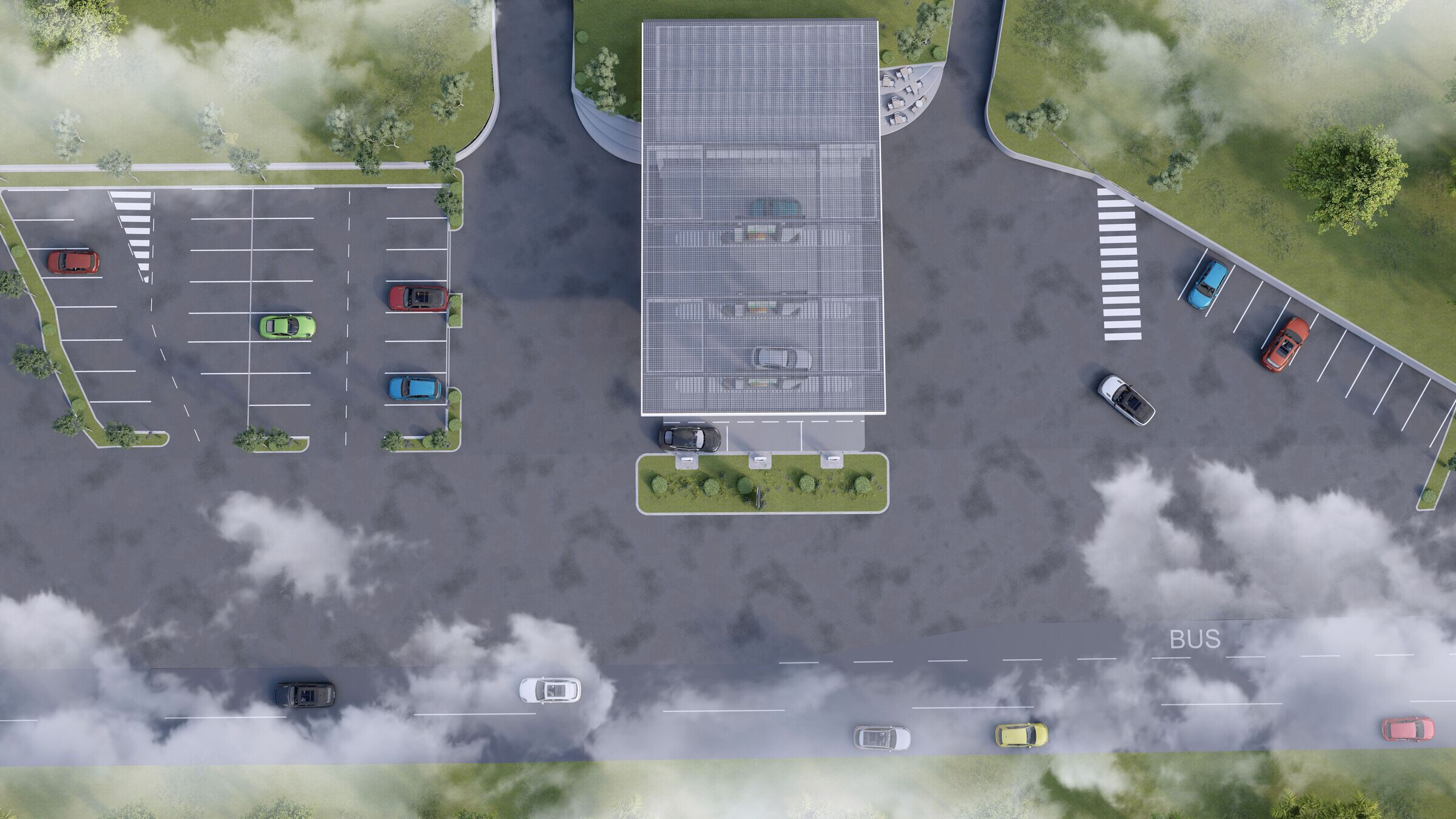Set on the hills of Klina along the Prishtina–Pejë axis, the Benita Company Gas Station redefines the role of infrastructure in the energy transition. Designed by rino studio, the project responds to Kosovo’s ongoing energy challenges with a bold architectural gesture centered around resilience and resourcefulness.
The multifunctional complex—comprising a gas station, market, fast-food outlet, and terrace—was conceived as a self-sufficient building. The architecture integrates the country’s first bifacial photovoltaic system, capturing sunlight from both sides to increase energy generation by up to 30 percent. These transparent, waterproof solar panels not only cover the roof but also shape the identity of the building, forming a canopy that is as functional as it is symbolic.
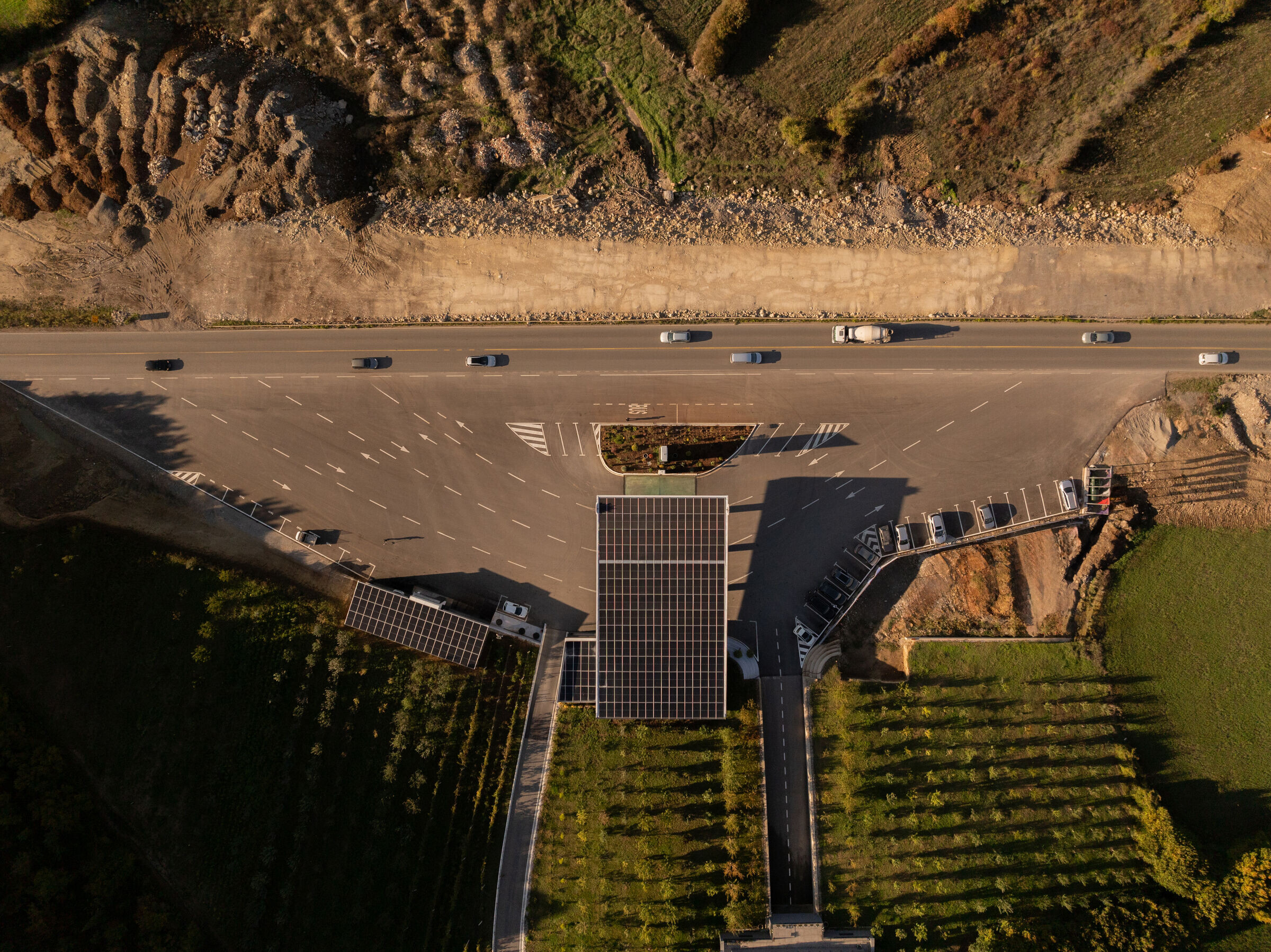
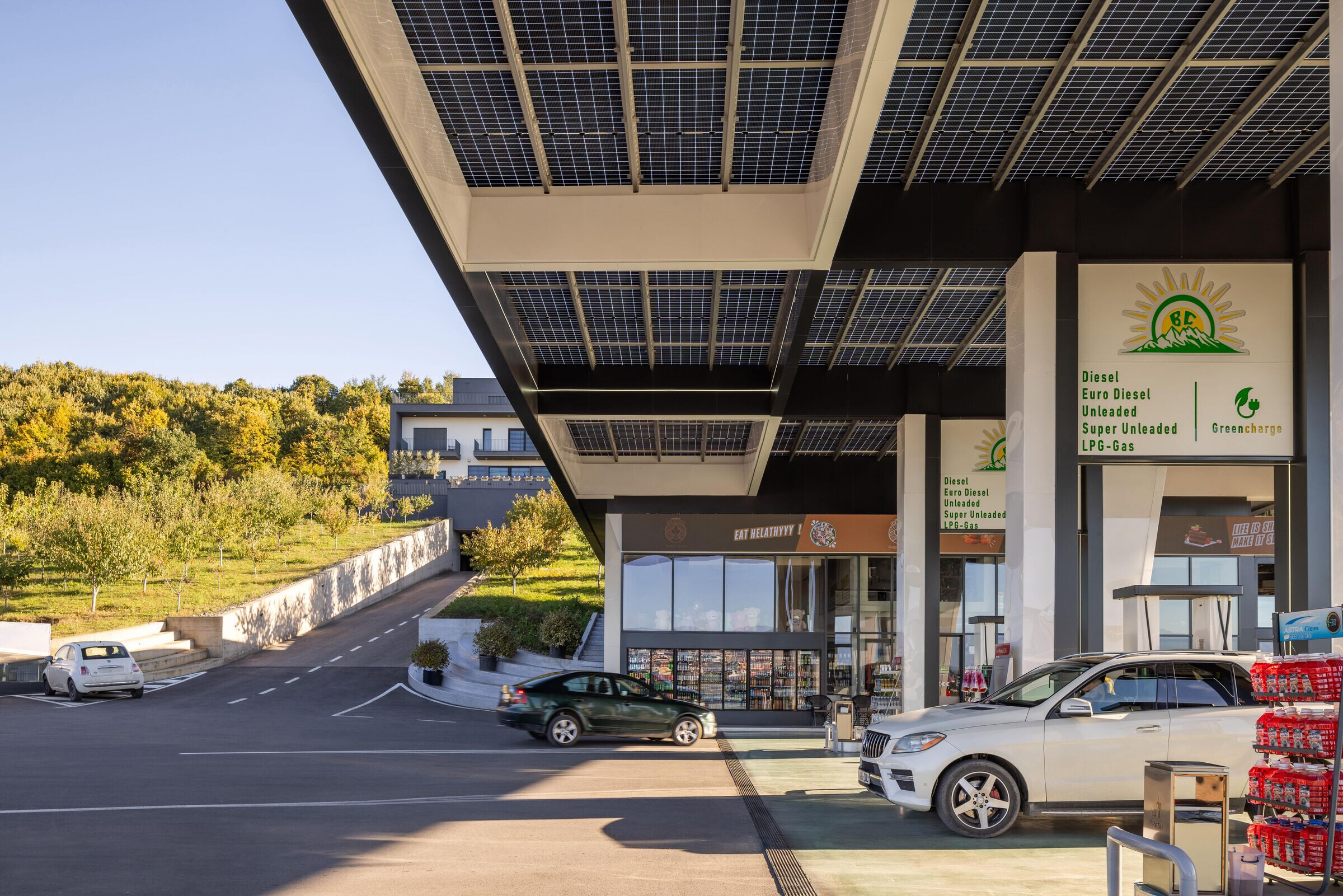
A high-efficiency shell
The structure is composed primarily of steel and concrete: primary steel trusses span the roof and are supported by HEB 300 columns, while the market and restaurant are wrapped in insulated concrete walls. The building envelope—featuring a solar façade system with aluminium profiles and solar glazing—enhances thermal performance and maximizes daylight. The result is a low-maintenance, high-efficiency shell that preserves interior comfort year-round.
Plexiglass elements embedded with LED lighting define the building’s visual character at night, while aluminium composite panels and ventilated HPL cladding ensure durability and cohesion.
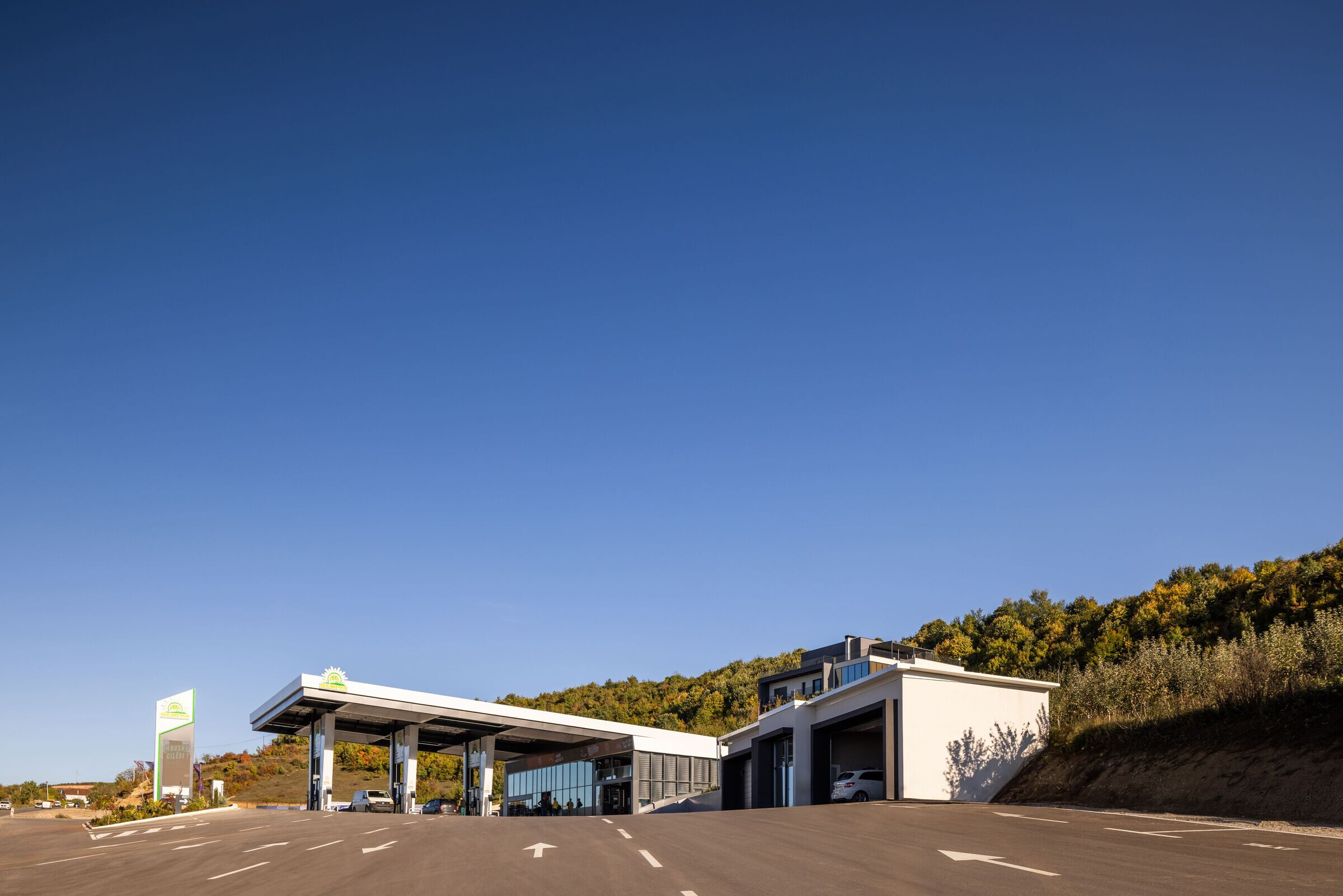

A bioclimatic roofscape
The inclined roof, with a gradual pitch of five percent, is entirely covered in bifacial photovoltaic panels, transforming the structure into an energy-generating facet. These panels provide shading and supply electricity to power all internal systems—including lighting, refrigeration, and kitchen equipment via a hybrid inverter and battery storage system. The resulting energy infrastructure ensures peak performance and flexibility, eliminating reliance on the external grid.
Additionally, rainwater collected from the roof is repurposed to irrigate the landscape surrounding the station. A terrace under the solar canopy offers semi-outdoor space that merges program and energy infrastructure into a singular architectural expression.
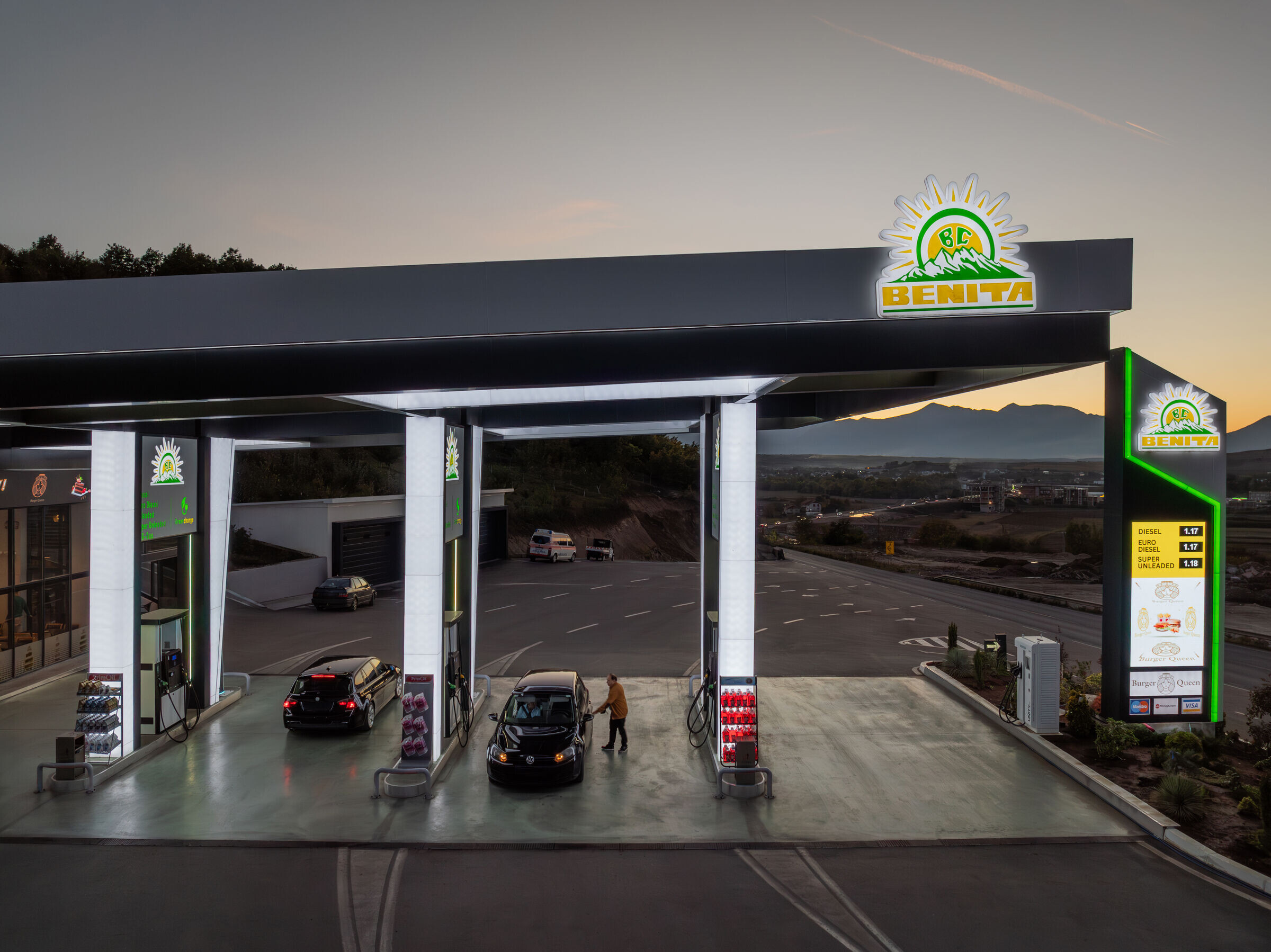
Towards a circular material strategy
In line with Benita Company's broader operations, including concrete and steel production, locally sourced materials were prioritized for the design. By integrating concrete and asphalt produced by the company itself, the project significantly reduced carbon emissions associated with transportation.
The use of laminated safety glass, thermally efficient solar glazing by GuardianGlass, and recyclable Plexiglass exemplify sustainable building resources.
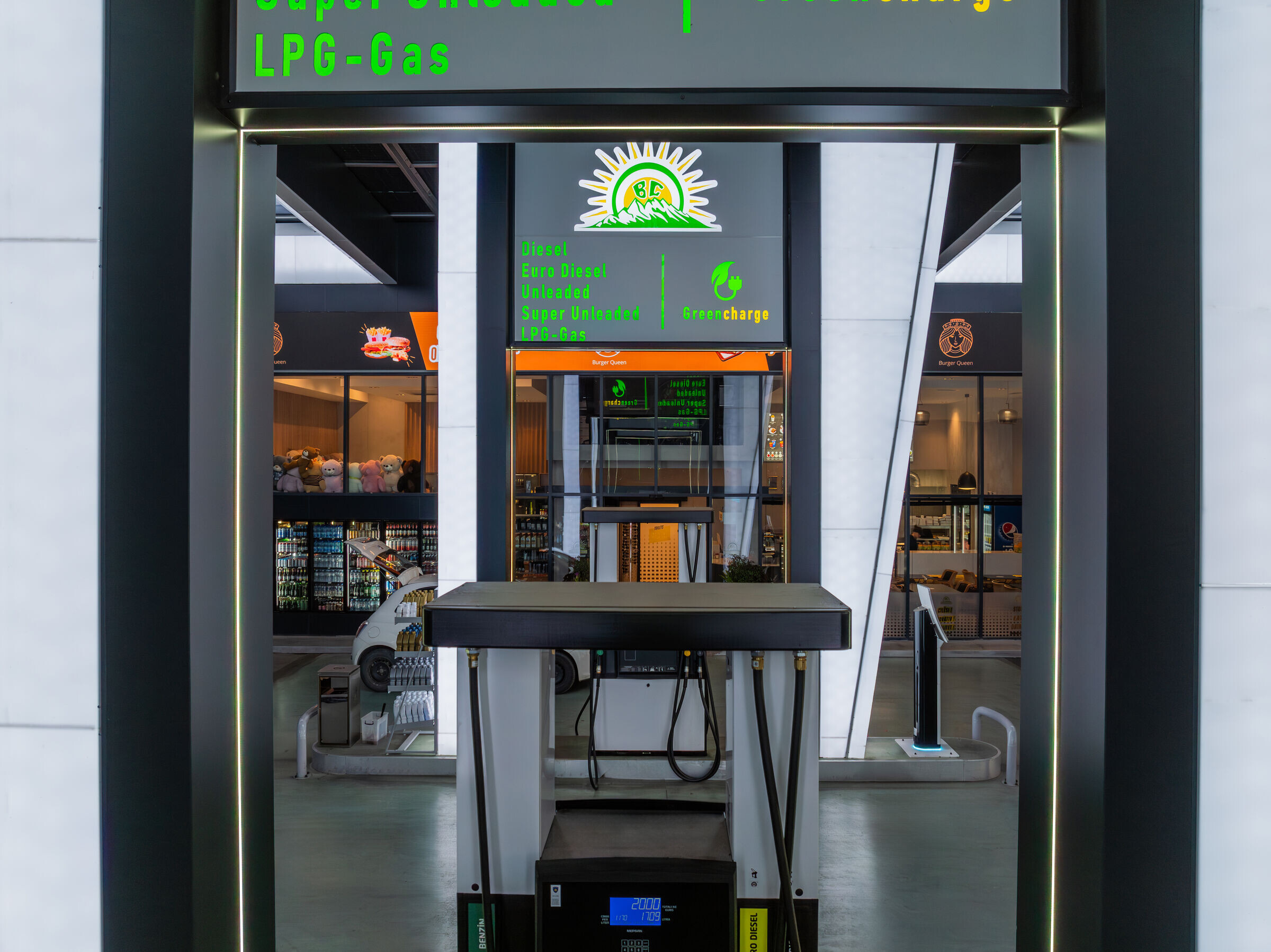
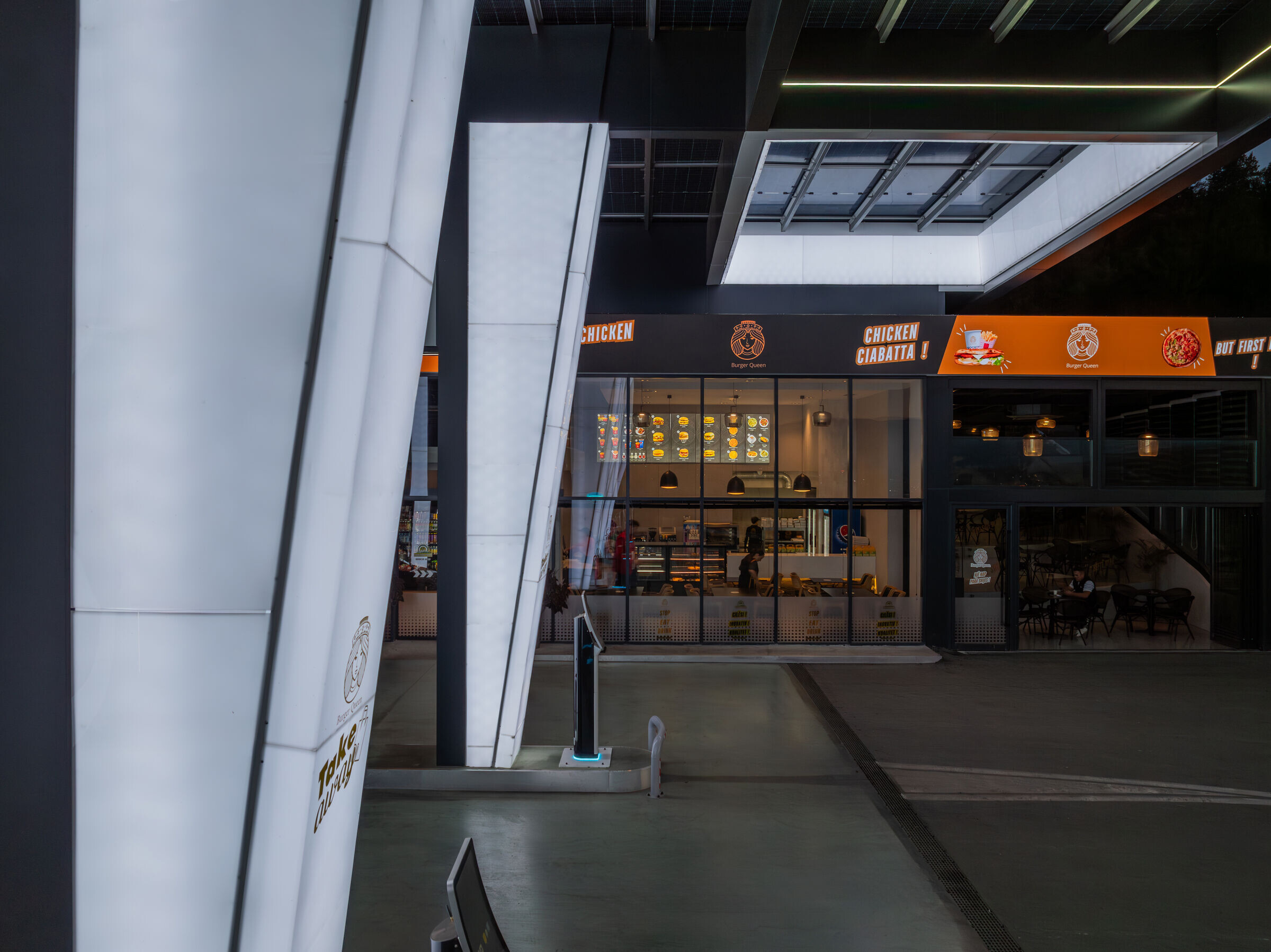
Solar envelope and future mobility
The solar facade moderates thermal exchange while shaping a luminous and inviting interior environment. Adjacent to the fuel pumps, a 36 kWh electric vehicle charging station signals the project’s orientation toward future mobility. It stands as a public-facing gesture of the building’s low-carbon model.
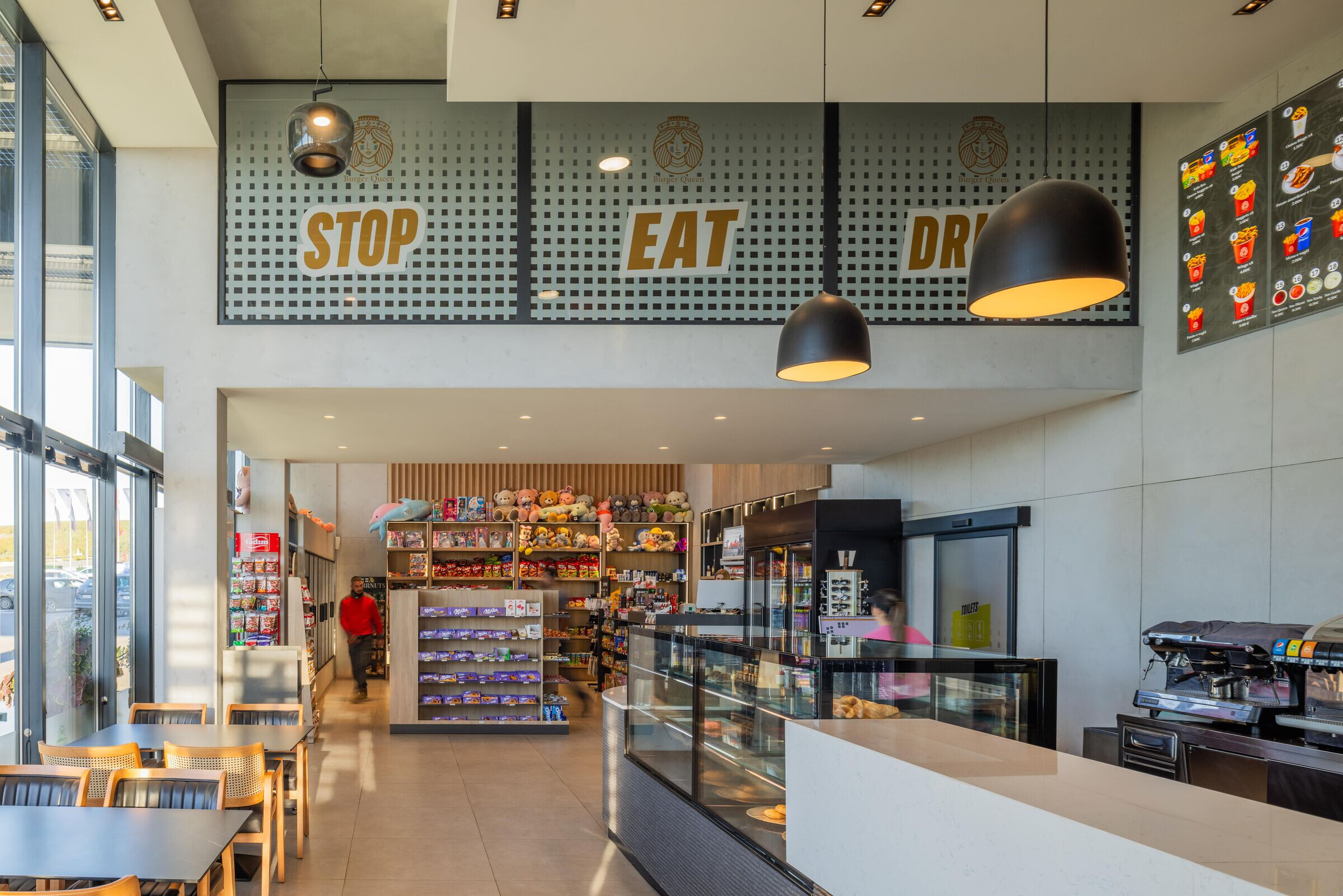
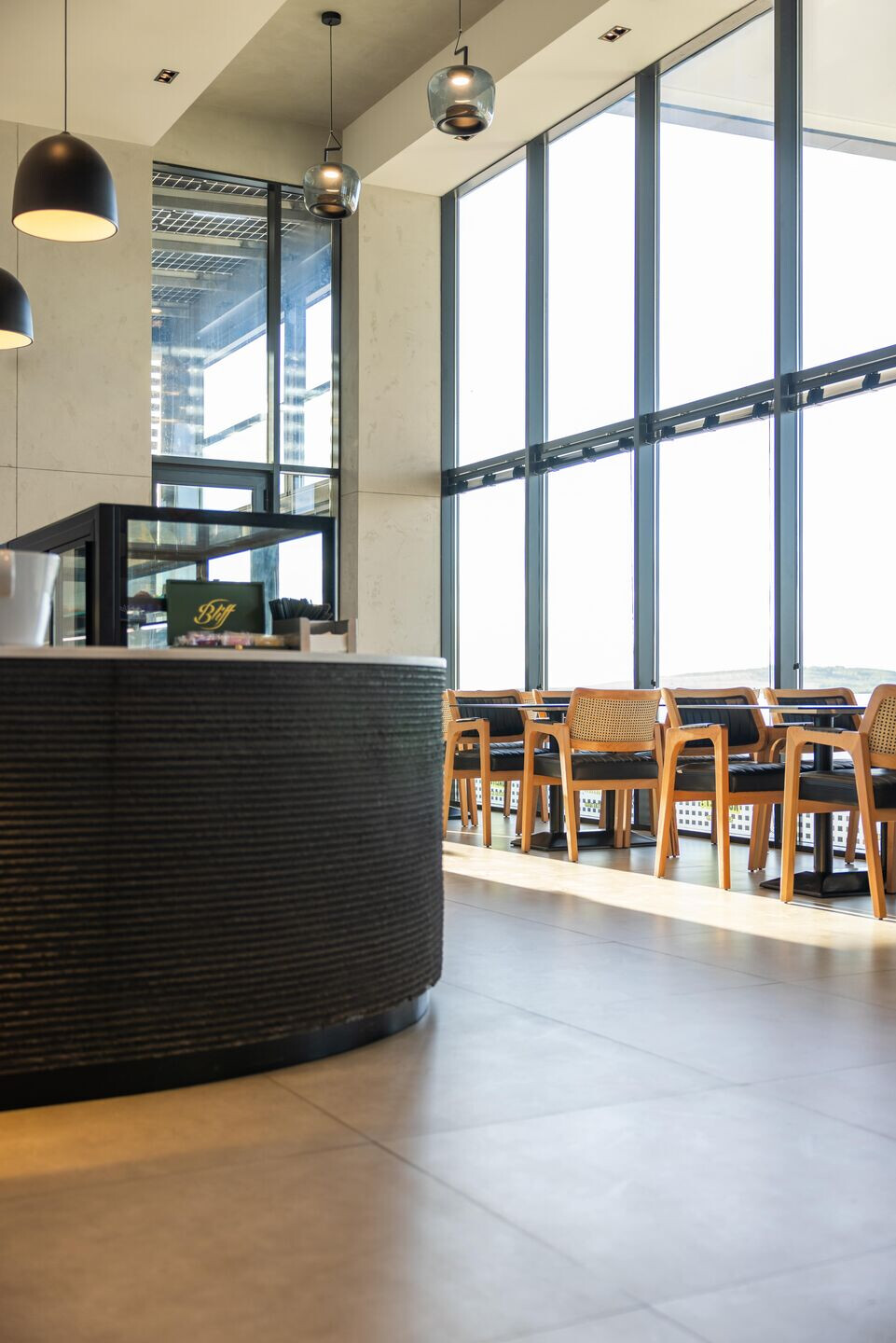
Quantifying the impact
The company's solar system data indicates that the bifacial solar panels generate an estimated 168,000 kWh annually, offsetting approximately 75.6 metric tons of CO₂ per year. This figure reflects the environmental value of clean energy production at scale, particularly in a region where energy imports dominate. With a monthly output exceeding the company’s prior electricity consumption, the system not only secures independence from the grid but also generates surplus value—both economically and ecologically.
