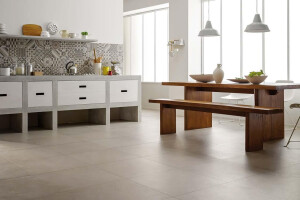A restaurant with an independent management design to “take the citizenship to lunch”: Bistrot is the new canteen of Campus Lavazza in Turin. Designed by Cino Zucchi Architetti and RGAstudio, Bistrot is a welcoming space with a strong home-feeling. The Lavazza HQ in Turin is based on the requalification of the old electrical power station “Centrale”, aiming to create an open innovative hub for the city. The space, in fact, it is not just about a technological Office environment but presents also a museum, an archeological area and two restaurants: Bistrot and Condividere. Bistrot can host up till 280 guests, among Lavazza’s employees and other people, Which are welcome to try the high quality menus designed in collaboration with Slow Food. The restaurant is divided into three area, one dedicated to traditional Italian kitchen, one to street food, and a green area, over two floors, the first one with open dining an self service area and the second dedicated to people who want to eat in a more private and quiet atmosphere. The design of the interiors wants to preserve the industrial elements of the building, trying to mix them with a more familiar and domestic atmosphere: in this way, the metal frameworks of the kitchens are balanced by the wooden, "homely" furnishings arranged in the dining areas; the basic and simple materials – wood, gres-tiles and wallpapers chosen for the finishing – give to the surfaces a detailed and sophisticated texture. A main feature of the space is its brightness given by the use of natural light, captured by the existing skylights and the historical windows on the gardens and naturally emphasized by the clear and soft-toned colors of floors and ceilings.
Bistrot Lavazza
Applied Products
Share or Add Bistrot Lavazza to your Collections














































