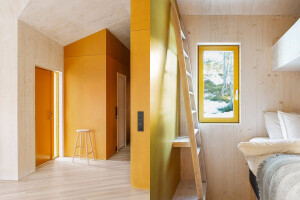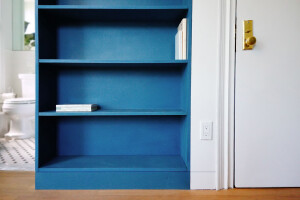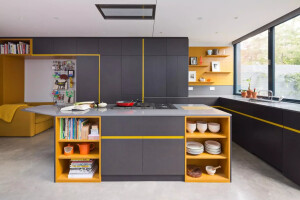Completed in the year 1900, Brick Barns are the principle buildings forming part of a late Victorian model farm situated high in the Chiltern hills. Sitting within a large rural estate, the barns are not really barns at all – not in the common understanding of the word. They are extravaganzas of artisanal brickwork and cast iron tracery and louvred windows – the apotheosis of agricultural architecture. Aspiring to the rural ideals of the Arts & Crafts movement, the buildings embody the great exuberance and confidence of the age and are a case study of how such detail and craft graced even this most lowly of edifices: the humble cow shed. The building is Listed Grade II.
Remarkably, our building was in use as a cattle shelter until only a few years ago but despite this the condition of the building was so well preserved that our approach was determined by the desire to tread lightly around the existing fabric
Two primary considerations shaped the overall layout: the existing first floor structure and the original perimeter louvred windows. The first floor joists and floorboards were installed as a hayloft, and they wear their age with decades of whitewash and the remnants of past use resulting in a beautiful overhead structure. It was imperative that this was not disturbed by new walls, service runs or flooring requirements upstairs: we wanted to keep the full structure visible, exactly as found. As the only source of daylight to a very long and deep floor plan, the original perimeter cast iron louvred windows needed to let light into all areas without any room enclosures blocking them out. The result is a ground plan with two central ‘pods’ designed accommodate all necessary services and the staircase, enabling the rest of the floor plan to function without any partitions. This allows the barn to exist as once very large room, as it has always been, and the rhythm of the perimeter windows and the sheer length of the building can be enjoyed as much from within as without.
Simple, resilient and robust materials were chosen to compliment the agricultural origins of the building, with a muted palette befitting the whitewashed floor structure. The ground floor is divided into zones by low level concrete ‘furniture’ elements and over-scaled black steel furniture, and the two ‘pods’ are panelled in muted sheet material to stand silently as objects allowing the building to breathe around them. The walls of these pods do not touch the ceiling such that it appears to float above them, with service risers set well back to avoid being seen. Black steel has been used for the kitchen, staircase and fireplaces – a raw and burnished finish to sit alongside the cast iron windows and glazed brickwork. At first floor level, the larch trusses have been left intact with simple larch boarding applied to the pitched ceilings and walls.


















































