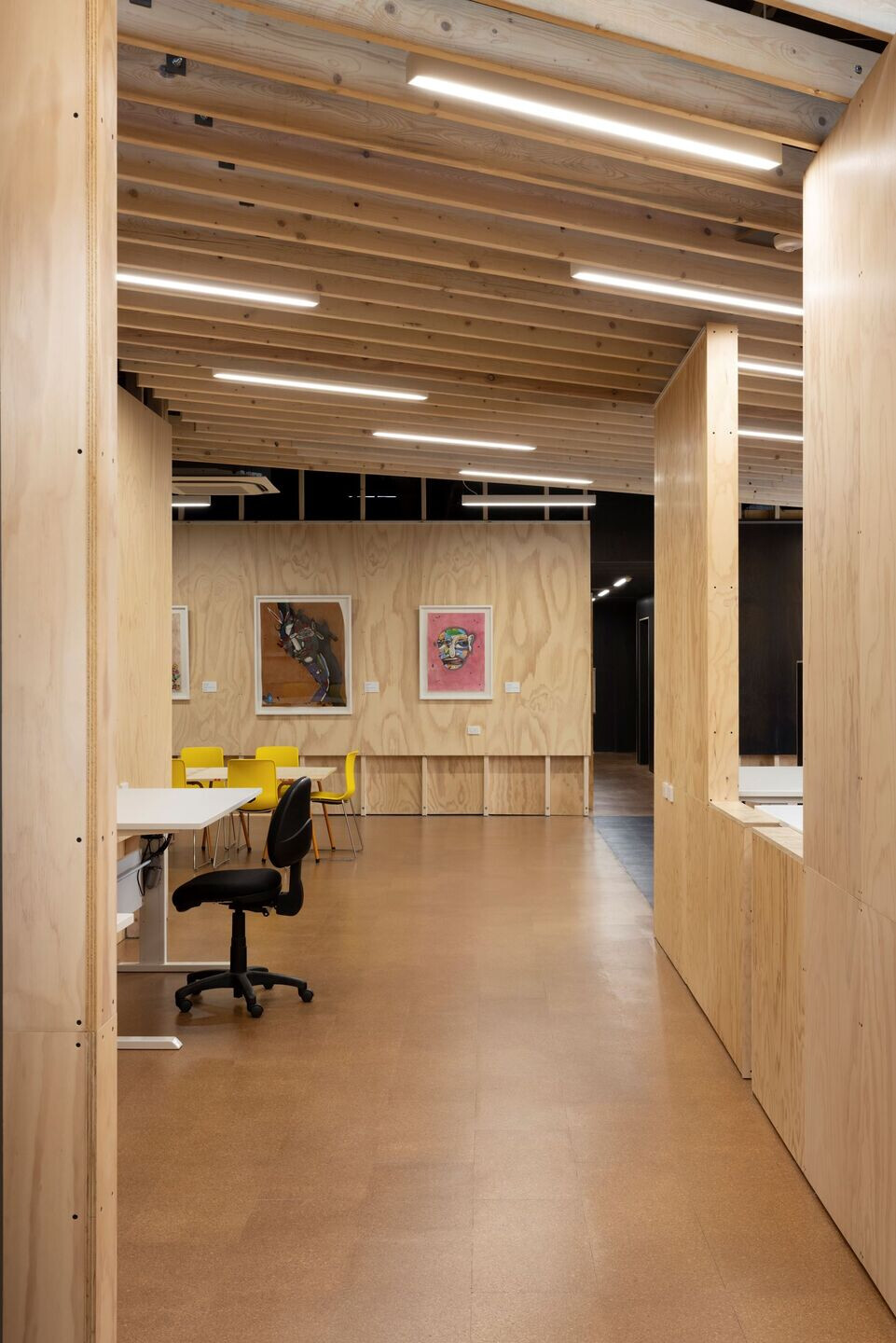Burrinja Cultural Centre by the great team at Workshop Architecture was designed to refurbish and upgrade the current cultural experience which consists of a 600 seat theatre, artists’ studios, an art gallery, community and workshop spaces including a café.
Keeping within the existing architecture and heritage, but reviving the centre to have its own navigated and connected identity, Maxiply was approached to supply the ply panels for the walls and ceilings in various areas throughout the building.

Designing at the time when the fire hazard properties of a material became a stricter and vastly more critical component of the project, we came up with a Group 1 solution for a variety of applications including a small soffit lining and the entrance way of this particular project. All applications throughout the building integrated and were a similar finish to the standard Group 3 material in other locations.
Workshop Architecture were fantastic to work with throughout the duration of this project creating spaces that are expressions of culture, heritage and visual recognition.
























