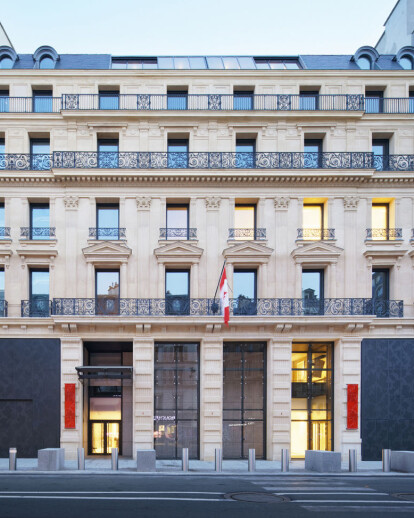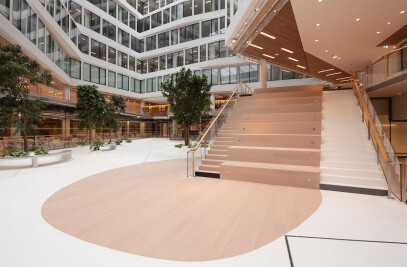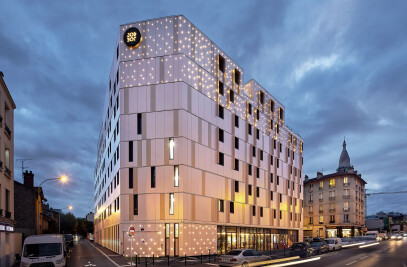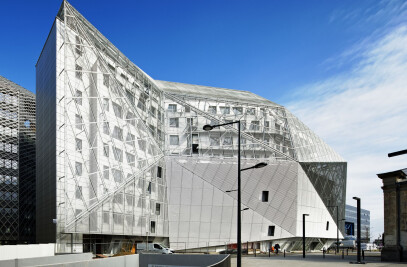In 2015, the Canadian government made to decision to put its historical Embassy and Cultural center headquarters located on rue Constantine and avenue Montaigne back on the market. Simultaneously, Ottawa acquired a Haussmannian buidling located at 130 rue du Faubourg Saint Honoré in the 8th arrondissement of Paris with the objective to bring its two French entities together in one single buidling.
The Faubourg Saint Honoré is a very suggestive name that one will immediately associate with embassies (the US, UK and Japanese embassies are all within walking distance). The 130 Faubourg Saint Honoré stands out by its Haussmannian architecture from the late 19th century. This new site is a factor of double integration for the Chancellery: in France with the typical Parisian facade and in Canada with the the presence of the Cultural center.
The reunion of the Embassy and the Cultural center brings new architectural dynamics to the building with the creation of new exceptional spaces: an inner garden, extensive high-ceiling shared office spaces and a rooftop terrace with a panoramic view of the city. This panoramic terrace will connect the embassy to major Parisian spots such as the Eiffel Tower and the Invalides.
Creating a link between patrimony and modernity, the architectural stance shows great signs of contemporaneity. The original ground-floor façade was entirely recomposed to create a monumental entrance along the four central bays. The public enters the building through a 4-meter deep double height porch entrance. The walls of this porch entrance have a ribbed appearance due to the use of the traditionnal Canadian Tyndall stone. It is ornamented on both sides with a manganese-colored metal cladding decorated with vegetal pattern that rises up to the first level of the building.
Inside, the historical courtyard becomes a two-level atrium and exhibition space designed to host the activities and events of the Canadian cultural center under a vast glass roof. The atrium is visible from the street due to the transparence of its sizable glass arches. The venue is designed to represent Canada: vast, spacious, bright and open to all.
On the upper levels, the spaces dedicated to the chancellery have been entirely remodeled with their future function as architectural concept. That way, the constraints specific to Haussmannian apartments have been diverted in order to keep only the harmony of it. The typical Haussmannian vanishing points have been preserved and highlighted to emphasize the link between the Canadian representation and the surroundings of the building.
Program: Offices and exhibition spaces
Assignment: Conception project management (major renovation)
Location: Paris 8ème, France
Built area: 8 366 m²
Parking: 5 spots
Client: Société du 130 rue du Faubourg Saint-Honoré Paris VIII
Project manager: Cap 5 Conseil
Contractor: Jean-Paul Viguier et Associés
Canadian architects: Julian Smith (Julian Smith Architects), Sam Cox (Affaires mondiales Canada)
Executive contractor: Artelia
Engineering firms: Artelia, Arcora (Facade), Scyna 4 (Structure), Lamoureux (Acoustics), GSIR (Kitchen), Pollen (Commissioning), CSD Faces (Fire safety), Socotec (Technical standards authority), Artelia (HQE Environmental authority), GTA (Surveyor)
Construction firms: Pradeau Morin (Eiffage)
Canadian consultants: Gagnon Letellier Cyr Ricard Mathieu et Ass. Architectes / Technorm
Integrated artworks: Micah Lexier, Stephen Andrews & Mosaika, Marianne Nicolson, Public Studio & Eshrat Erfanian, WAA / Nadia Myre
Certifications: BREAAM Excellent (2009), HQE Restoration «Very good»
The Team
Partner/Leading architect: Andres Larrain
Leading architects: Deborah Pill, Thomas Poletti, Laure Barthelot
Project team: Axel Kronborg, Catherine Kirk, Julie Lavergne, Laure Barthelot, Thomas Poletti, Matthew Kella, Maelle Vandervynckt
On-site team: Thomas Poletti, Laure Barthelot
Landscape: Benjamin Doré, Arnaud Mermet-Gerlat, Lionel Sikora
Computer generated images:Benoit Paterlini, Amélie Bellaud, Giovanni Barbagallo

































