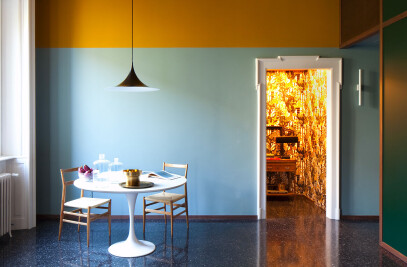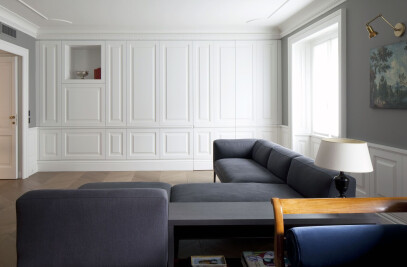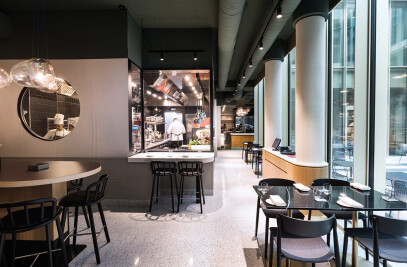The context is a building of the early twentieth century, with a small apartment completely overlooking a quiet and lush courtyard.



In the original layout, kitchen and services were placed in the central part of the apartment. This setting has been completely overturned, leaving space for a living area in continuity with the kitchen, while the bathroom and bedroom have been moved to the two sides of the apartment.




The three windows overlooking the courtyard are therefore able to ensure a great brightness to the central space of the house. The parquet floor, the checkered cement tiles, the frame of an ancient fireplace and the double-leaf doors have remained the trace that links this apartment to its origins while a dark green resin floor is inserted as a monochromatic and contemporary element to connect all rooms. Custom-made furnishings with wallpaper or Vienna straw coverings complete the spaces and personalize them with vibrant textures.






























































