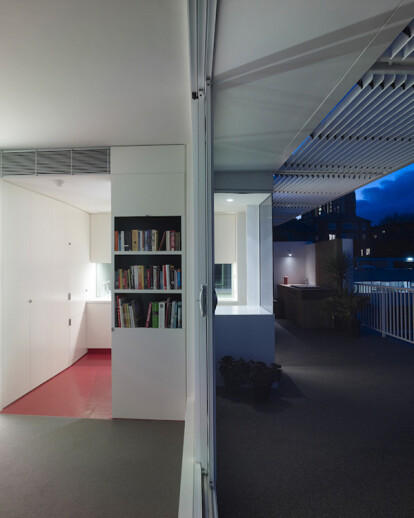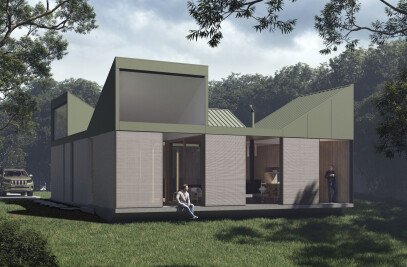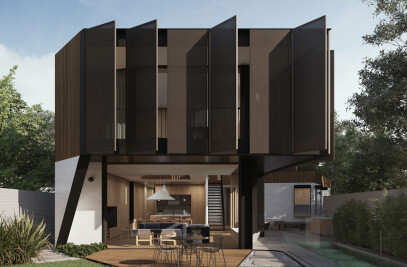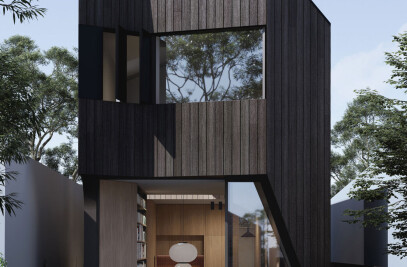Located within Easthaven designed by Ancher Mortlock & Murray in the late 1950’s, the project involves a comprehensive re-design of a top floor apartment by way of a two-fold approach:
a. the clear delineation of the public and private domains in the plan arrangement that simultaneously enables particular spaces to flexibly borrow from, expand into or contract from, other spaces as required, to offer a variety of unique spatial configurations; b. the establishment of physical and visual connections of spaces to the terrace to enhance the amenity of, and relationships between, the living, kitchen and terrace areas, that also encompasses a link of borrowed light through the main bedroom to an internal bathroom - in unison with an overriding strategy of fully integrated lighting and storage. A long joinery device is employed as a means of unifying disparate wall alignments along the entire length of the apartment - simultaneously serving as the key threshold between the public and private areas of the plan. Its visually planar quality is punctuated by pivoting panels, recesses and apertures that lead to a reconfigured private domain of rooms, enlarged bathroom and kitchen respectively.
Frameless and sliding glazing expand the kitchen into the quartz carpet-lined terrace, improving solar access, ventilation and access to principal views of the harbour - vastly enhancing the function and relationship of this room to the terrace. Integrated adjustable louvres and lighting extend along the entire northern length of a steel framed pergola, improving the function of the terrace, while tempering light and air to adjoining rooms.
A mirrored external wall at the western terrace enables enjoyment of harbour-reflected views from within the main bedroom, while integrated outdoor storage within timber lined bbq and low bench areas serve to enrich a sheltered space for contemplative enjoyment of views.

































