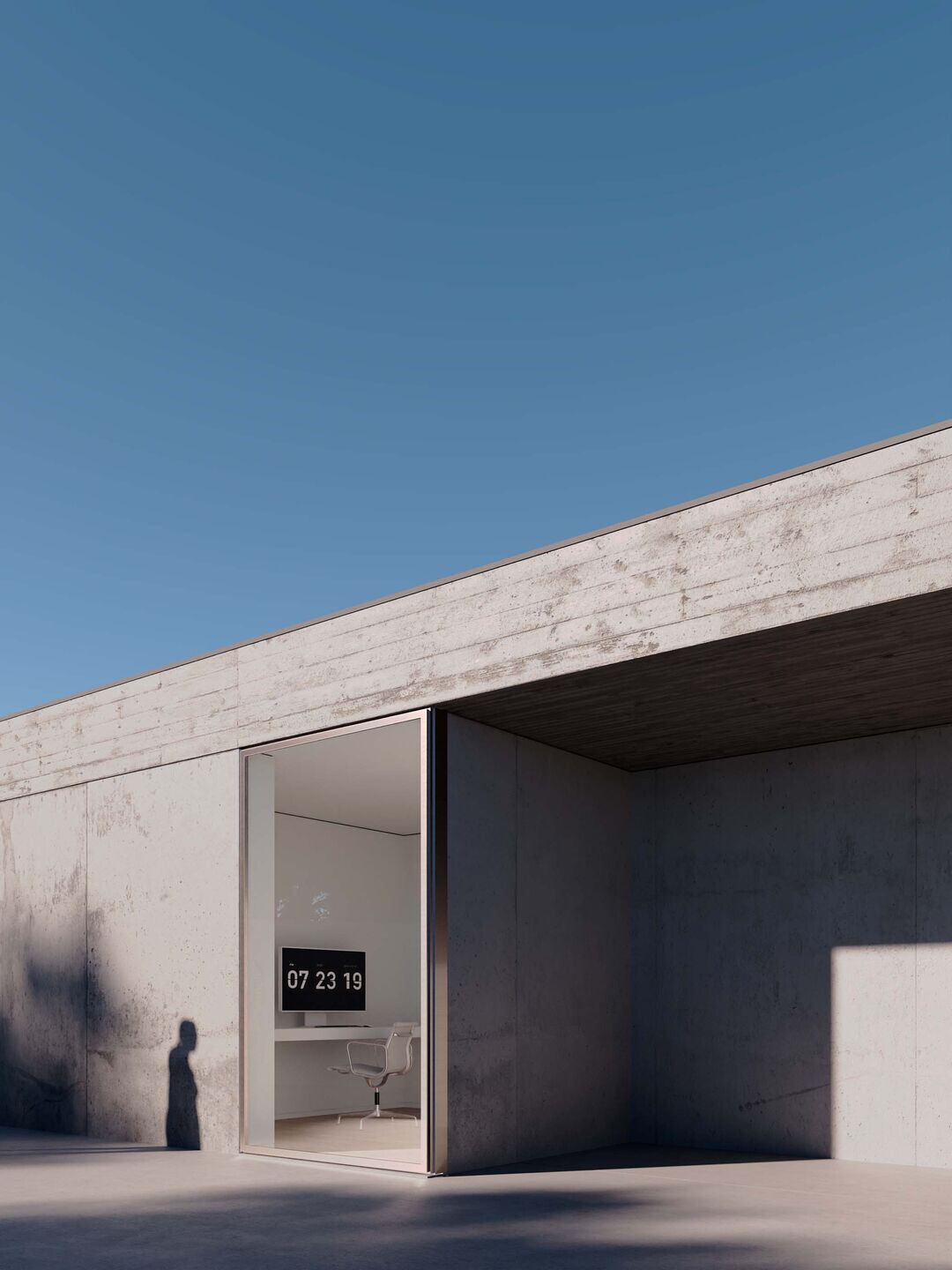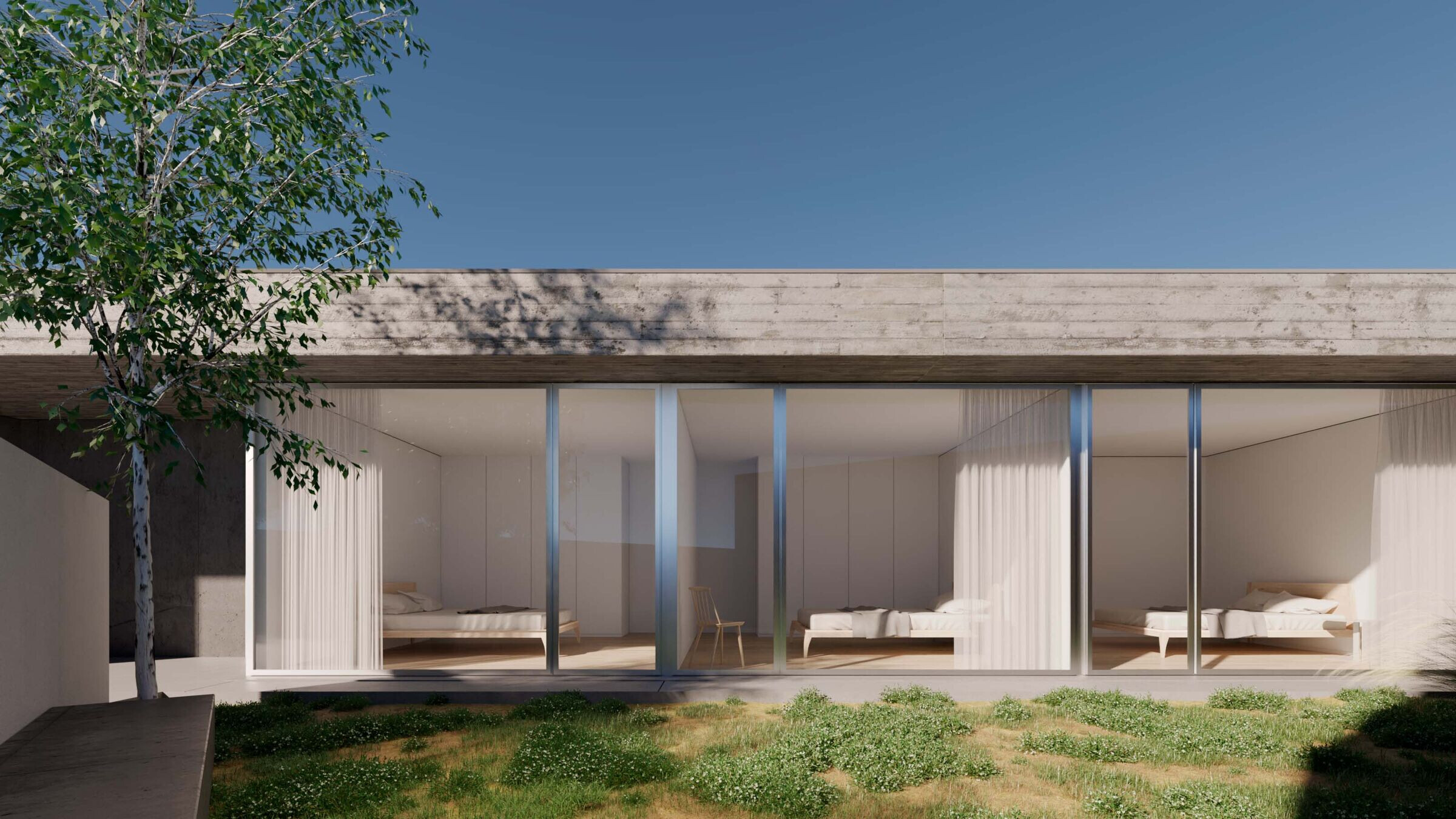Through the interaction of two volumes, we created a blind facade (to the north and the street) which brings more privacy for the house, and consolidates the integration in its urban context.
The project was developed as a game of horizontal and vertical plans with a strong connection with the exterior space.The vertical planes configure the implantation limits and “support” a large horizontal plate that is intended to be autonomous and concerns the coverage of the house.

The facade varies between opaque concrete panels and very large windows measuring 2.60m high and the roof slab will be made of exposed concrete creating the idea that it is resting on the vertical panels.
The interior organization of the compartments is quite pragmatic but very fluid, with a clear distinction between intimate and social spaces.
The aim is to carefully punctuate the space with openings that suggest a sense of extension and expansion of the interior space to the exterior.

project: FONTES
year: 2022
surface: 221,50m2 (housing) + 45m2
location: Vila Nova de Gaia, Portugal
architect: PURA / Soraia Fernandes
3d credit: Nrenders
























