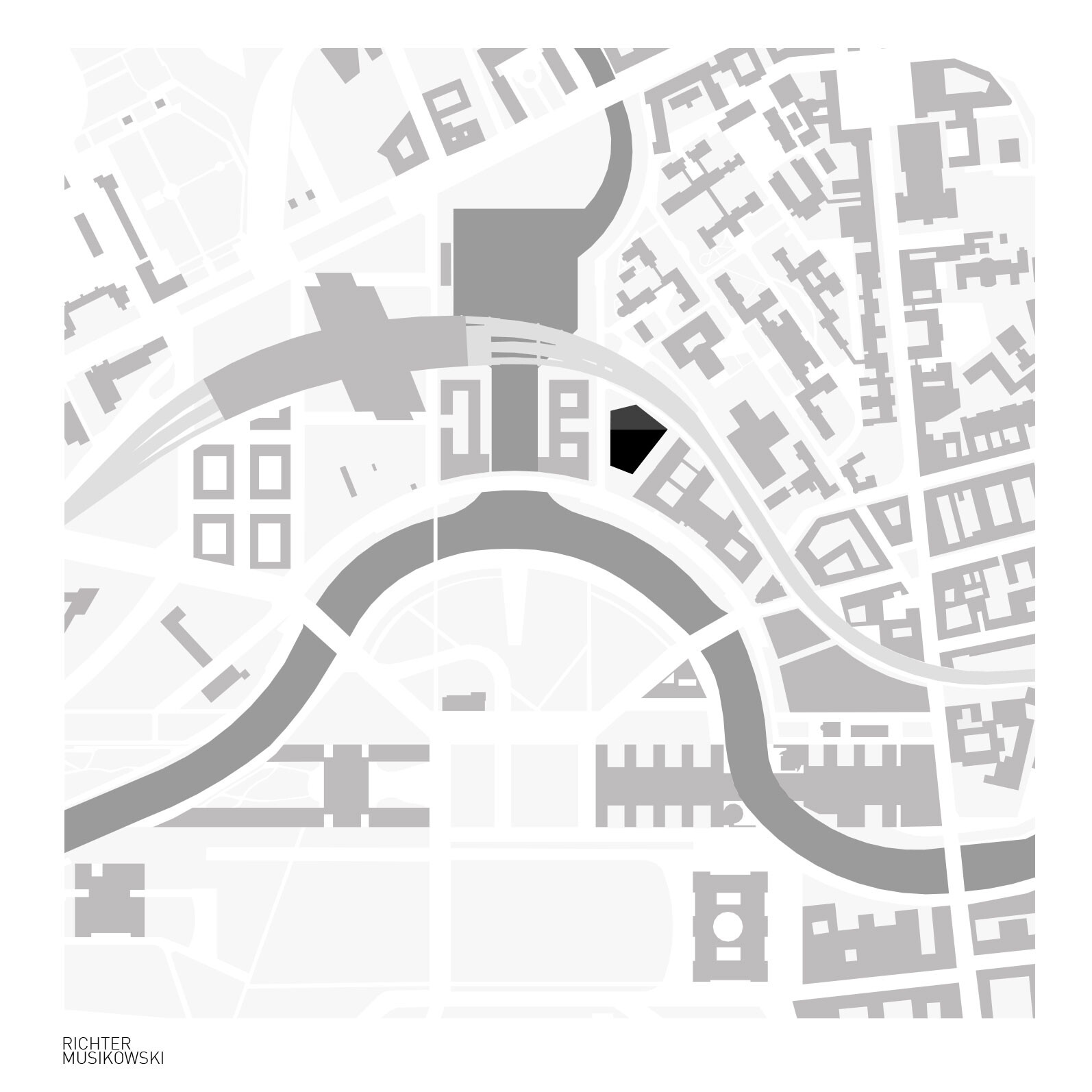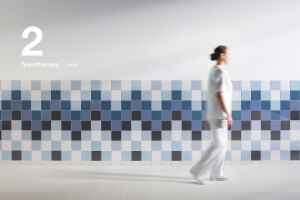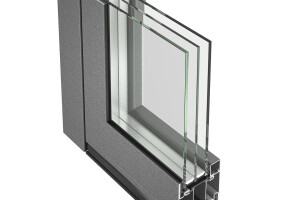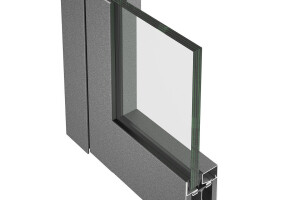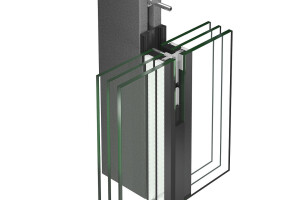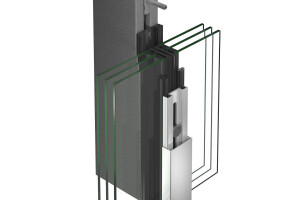The Futurium is a building for exhibitions and events in the heart of Berlin. It was conceived as a low-energy building and achieved the BNB-Gold sustainability rating.
The exterior space around the Futurium is organized by two large forecourts, where the main entrances are located. The entrances have cantilevering canopies of up to 18 meters generating sheltered public spaces. The façade is made up of more than 8000 panels. The 70x70cm large elements consist of varyingly folded metal reflectors and textured glass with a ceramic print. Under the constantly shifting lighting conditions they generate an ever-changing cloud image. Two large windows with the dimensions of 8 x 28 m on the south and 11 x 28 m on the north offer spectacular views and bring the presented future-spaces into close contact with the present cityscape.
More from the Architects:
The Futurium is a building for exhibitions and events in the heart of Berlin – embedded between the Bundesministerium für Bildung und Forschung (ministry for education and research), the Spreebogen (Spree Riverbend) and the Humboldthafen (Humboldt port), the main station and the Charité Hospital.

The Haus der Zukunft (house of the future) creates its own sculptural identity in this ensemble. On the two main sides of the building, the Alexanderufer and the Kapelle-Ufer, two public spaces are defined by setting back the building.
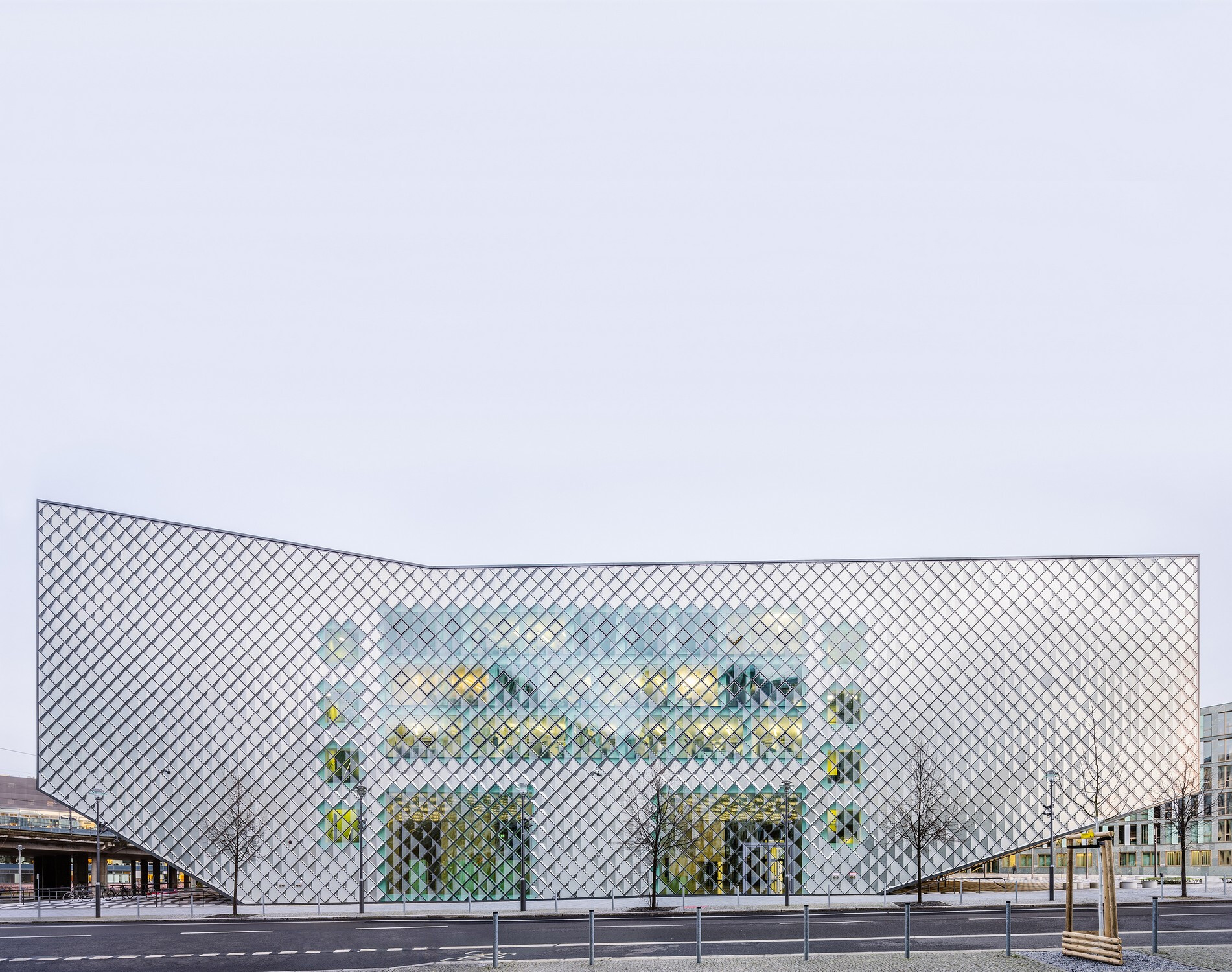
Folding the building up to create urban high points makes the Futurium a striking appearance between the Spree River and the elevated railway. The Futurium was conceived as a low-energy building and achieved the BNB-Gold sustainability rating
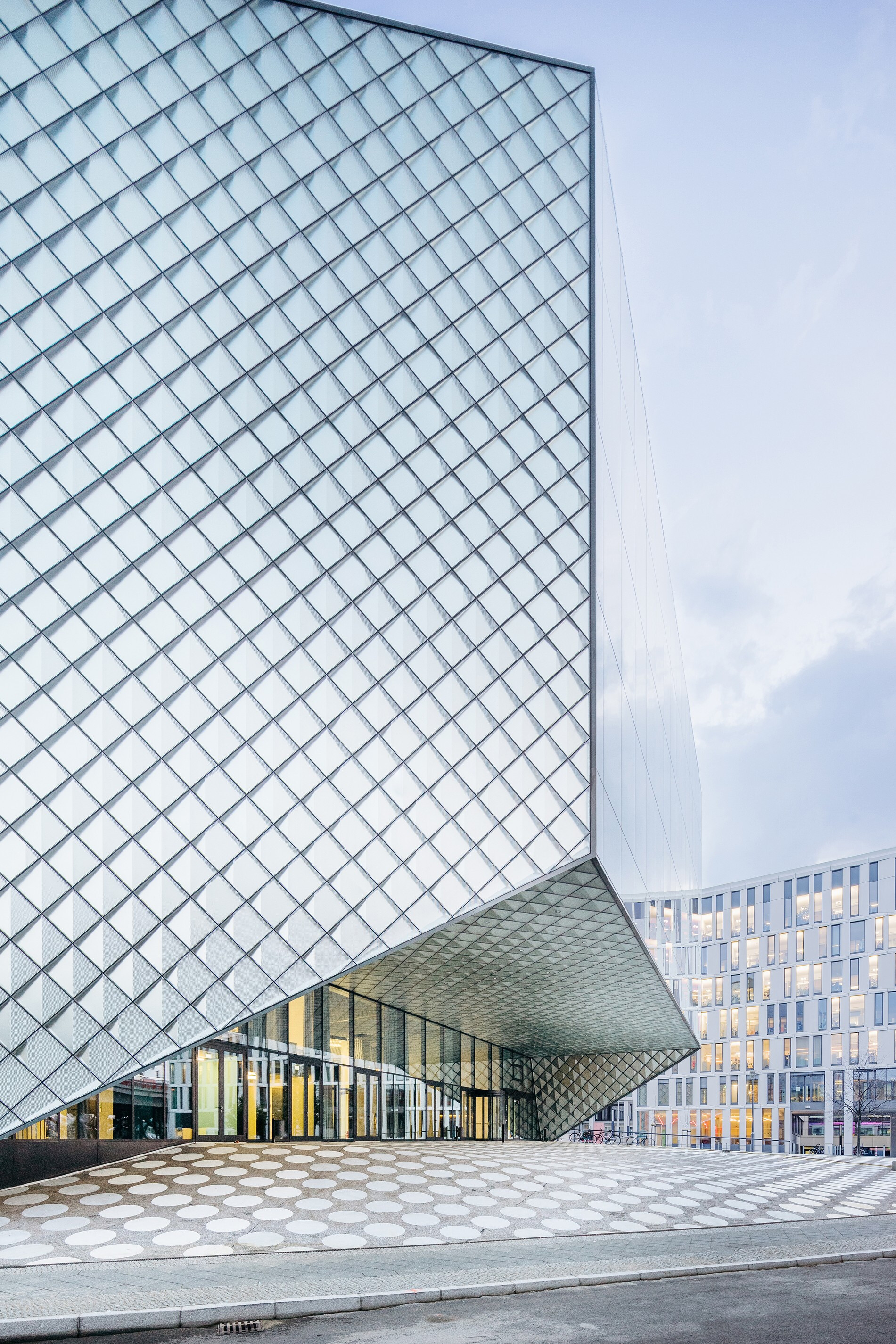
Exterior Spaces
The exterior space around the Futurium is organized by two large forecourts, where the main entrances are located. The entrances have cantilevering canopies of up to 18 meters generating sheltered public spaces.
A pattern of dots covers the entire public space and lends it its own identity. Following the logic and design of the pattern seating areas, paths and quiet zones are playfully arranged.
The open terrace of the event area is located amidst shady rows of trees along the passageway to the Charité.
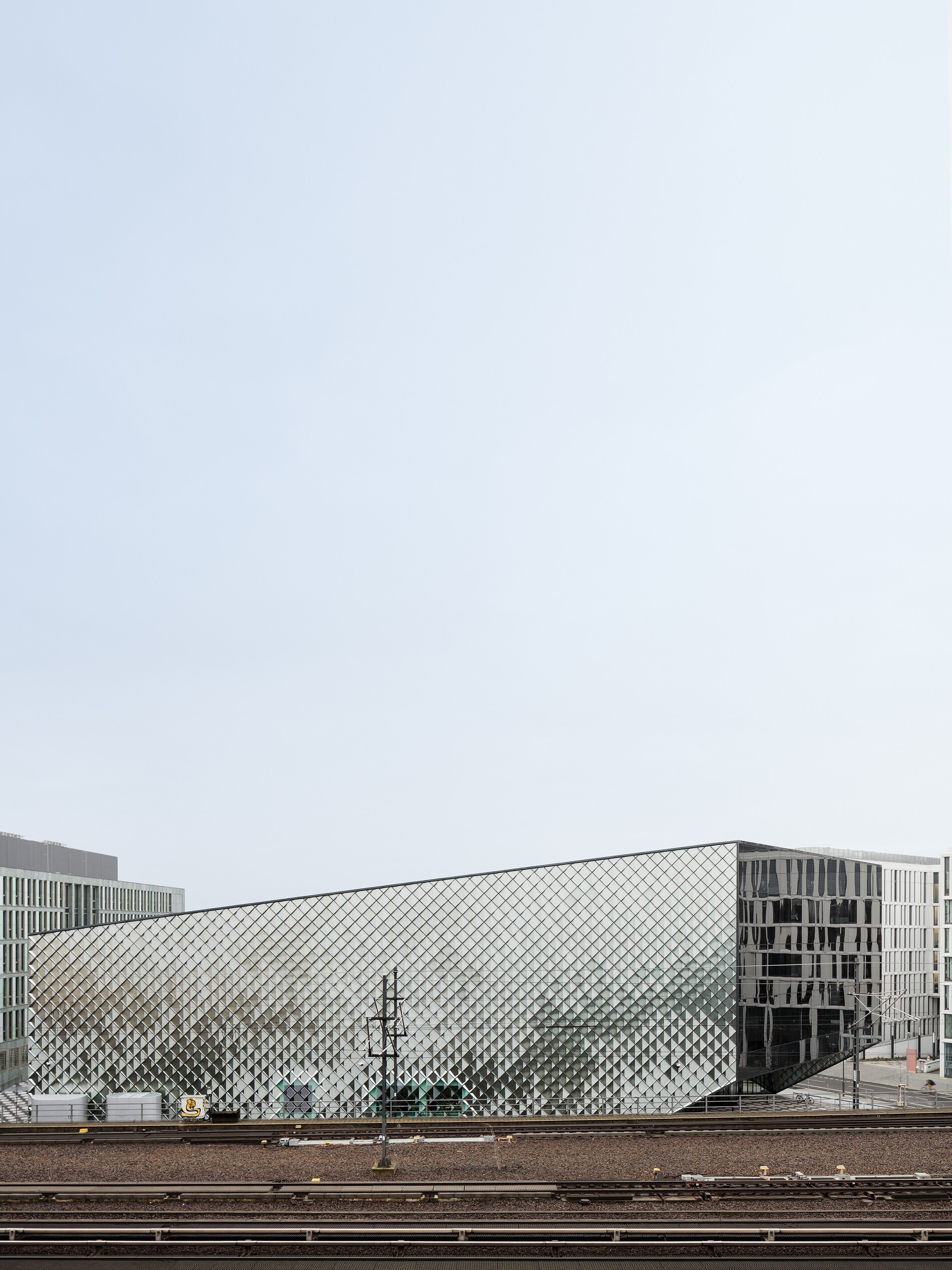
Façade
The façade is made up of more than 8000 panels. The 70x70cm large elements consist of varyingly folded metal reflectors and textured glass with a ceramic print. Under the constantly shifting lighting conditions they generate an ever-changing cloud image.
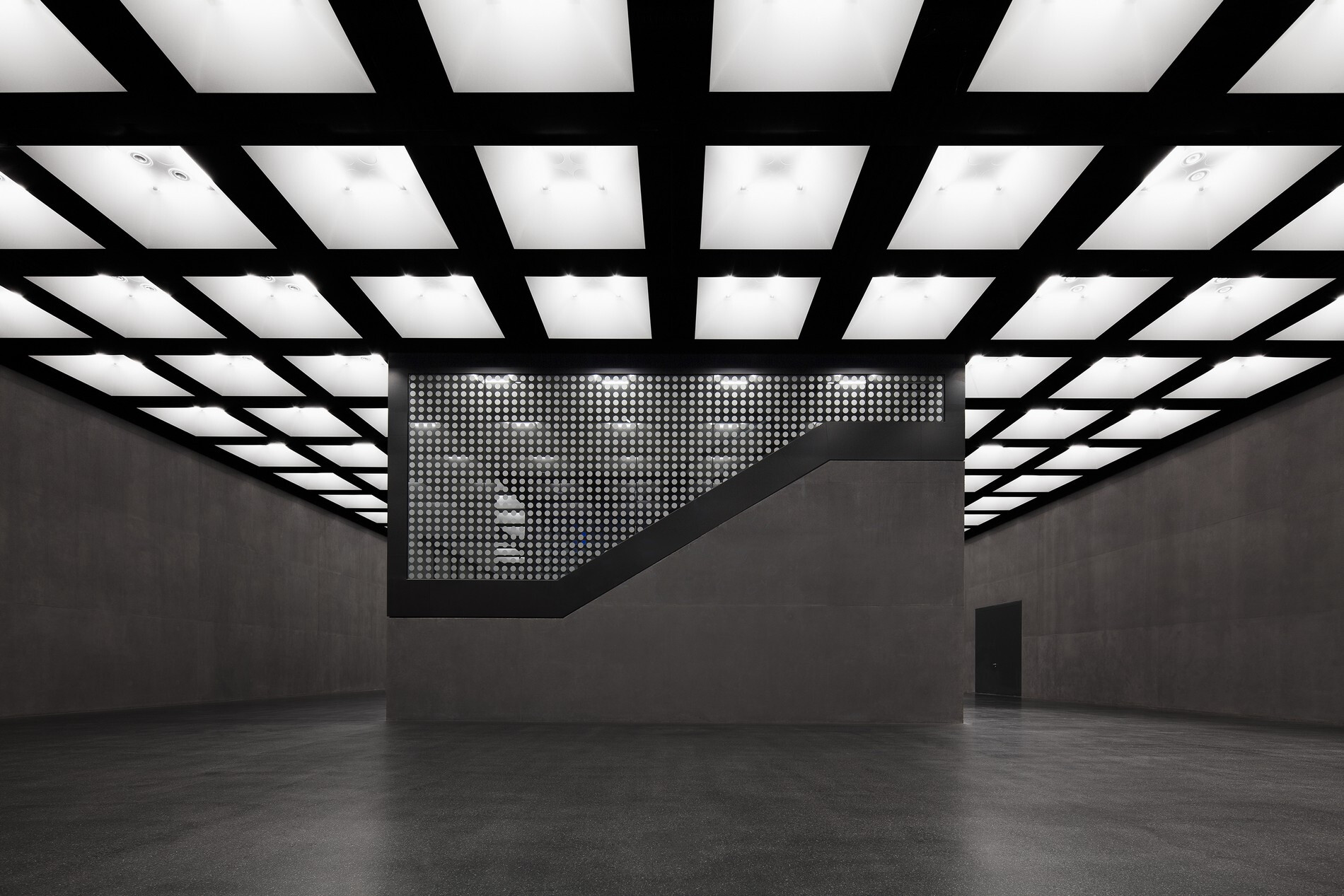
Picture Window
Two large windows with the dimensions of 8 x 28 m on the south and 11 x 28 m on the north offer spectacular views and bring the presented future-spaces into close contact with the present cityscape.
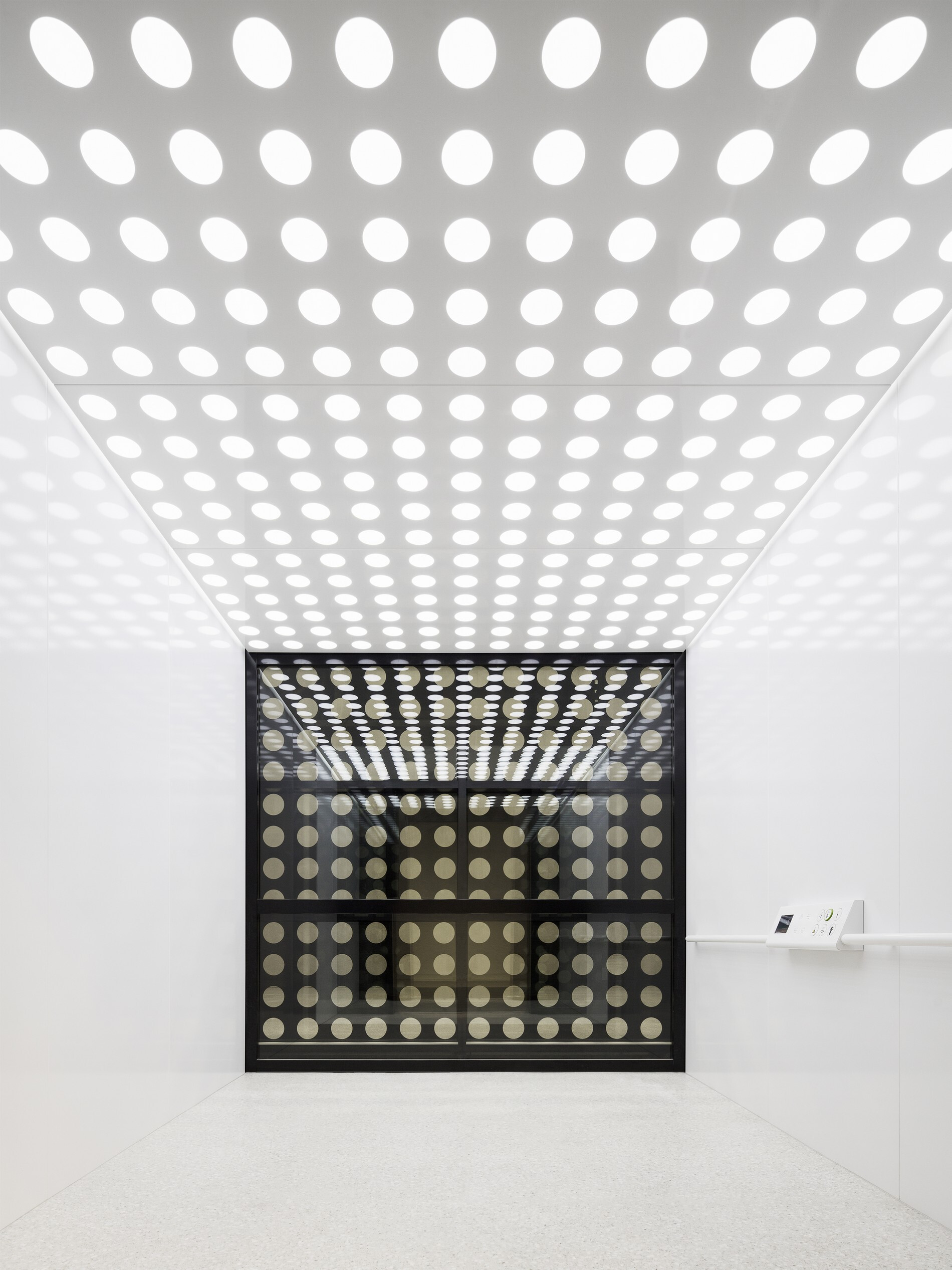
Foyer
The foyer on the ground floor connects the main entrances as well as all of the essential routes and functions of the building. It acts as a meeting point and space for communication.
This is where visitors can find all the important services, such as the cloakroom, restrooms, central information, café and shop.
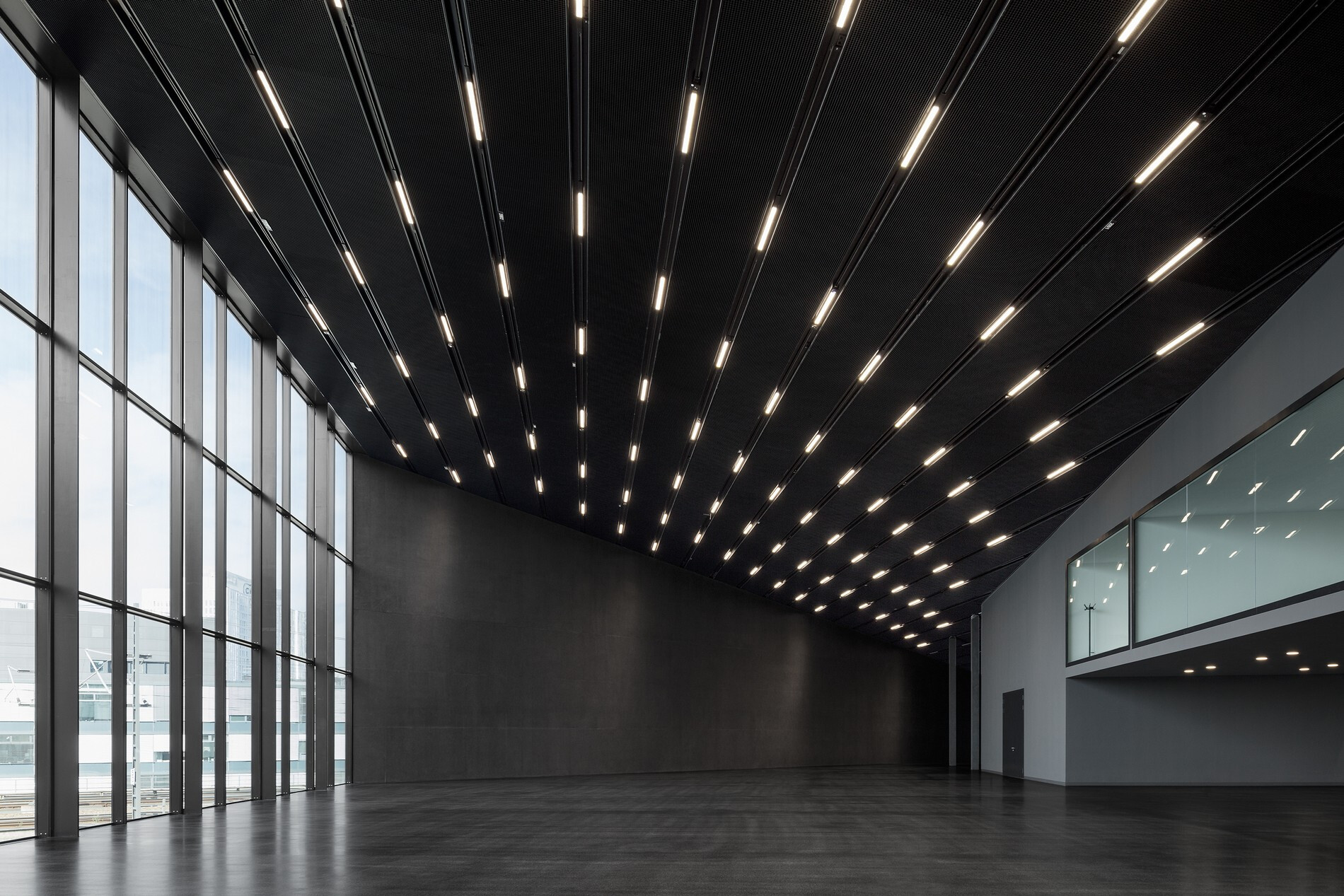
Forum for Events
The ground floor event spaces can be configured into spaces ranging from 50 to 670 m2 with mobile walls and intelligent building services. Daylight, light-colored and acoustically active surfaces, numerous projectors and a barrier-free design all together create a suitable surrounding for the dialog on the world of tomorrow.

Futurium Lab
The exhibition space on the lower level is staged as a subterranean laboratory with an area of 600 m2 where visitors can experience the excitement of futurology hands on. Dark-colored exposed concrete, black asphalt floors and a ceiling grid made of 126 fluorescent screens lend this 6 m high space below the Spree River’s water-level an extraordinary atmosphere.
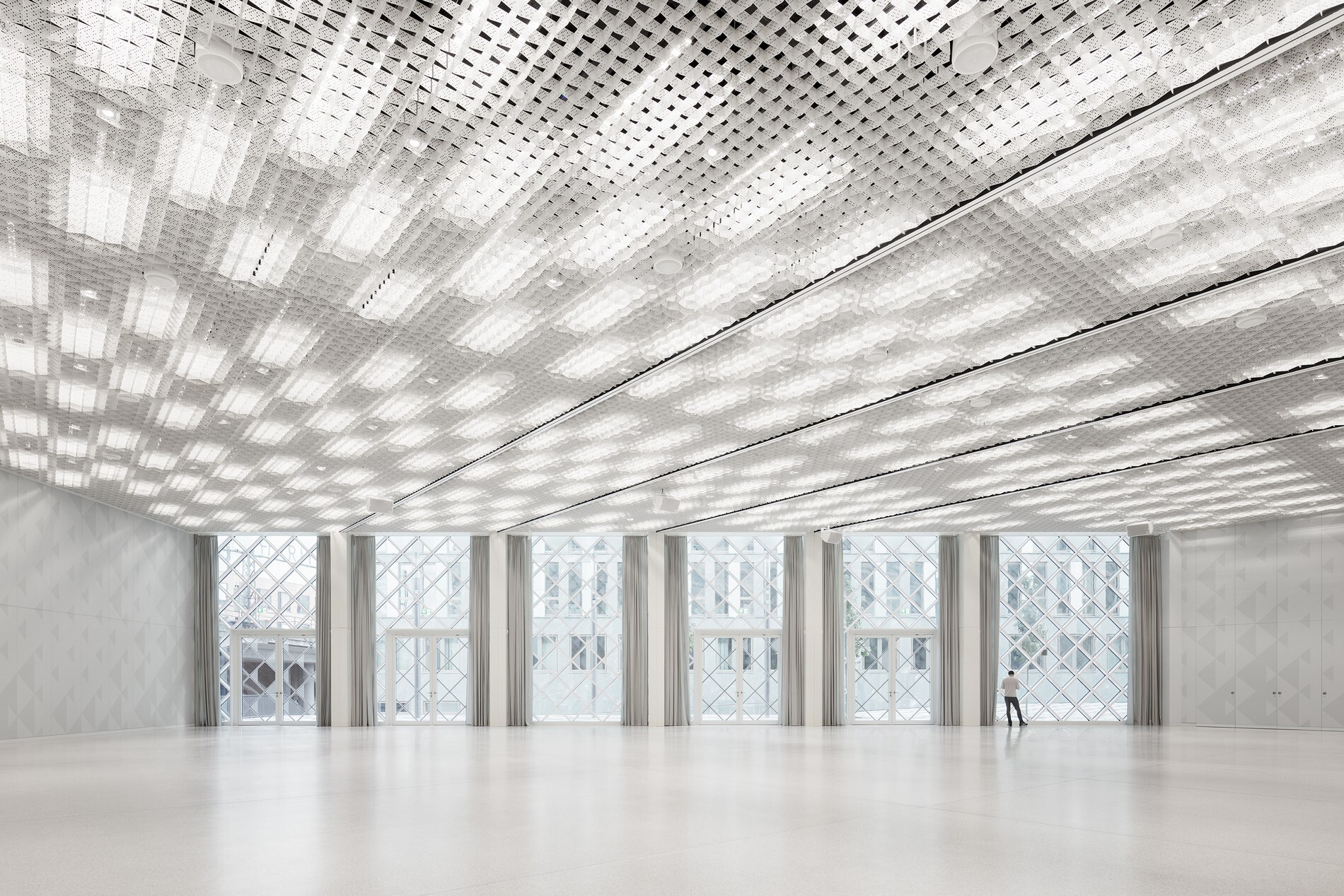
Exhibition on the Upper Level
The exhibition space on the upper level is reached by means of the central stairway or the visitor elevators. This area is conceived as one continuous space of approximately 3000 m2. The exhibition will be divided into three large zones of thought that speculate on our future relationship to technology, to nature and to ourselves.
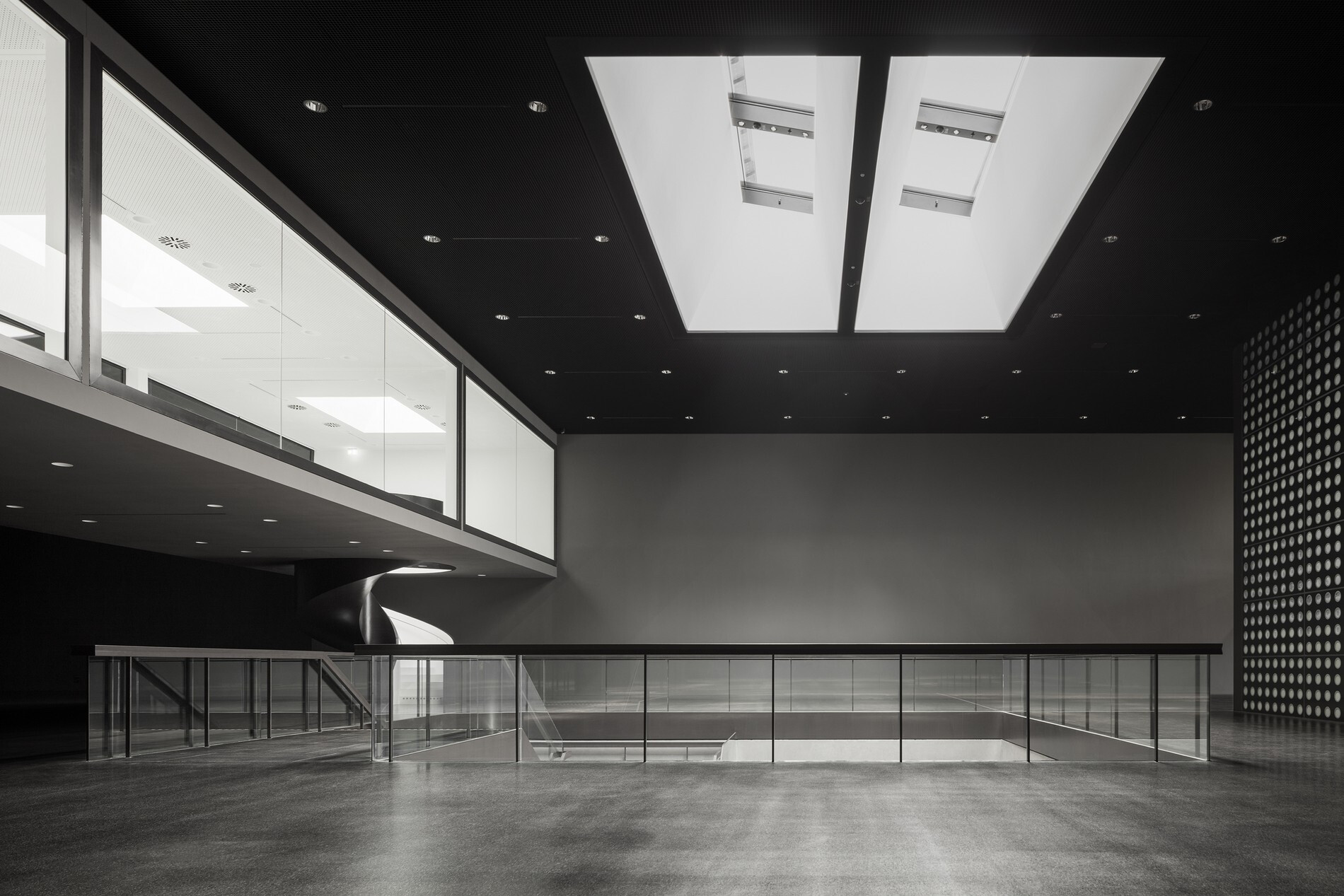
Galleries
The galleries are column-free communication levels that are suspended from the roof structure. Due to their elevated position and the large glazing to either side, they offer fantastic views of the exhibition spaces as well as of the exterior.
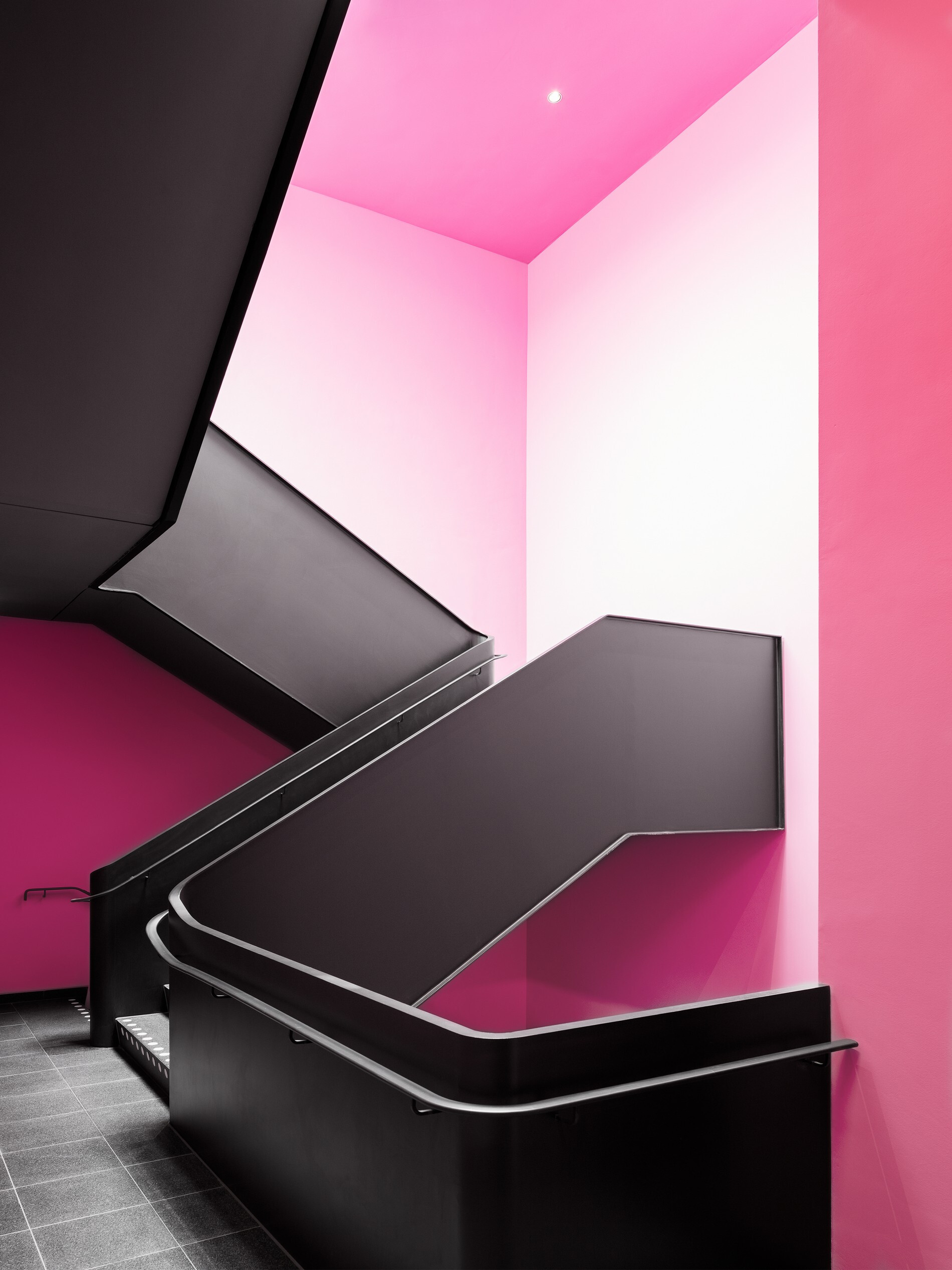
Roof as Rain-Collector
The roof’s slanted surfaces direct the water to its lowest point where it is drained and collected in a cistern. Subsequently it is used for cooling the building and watering the green areas.
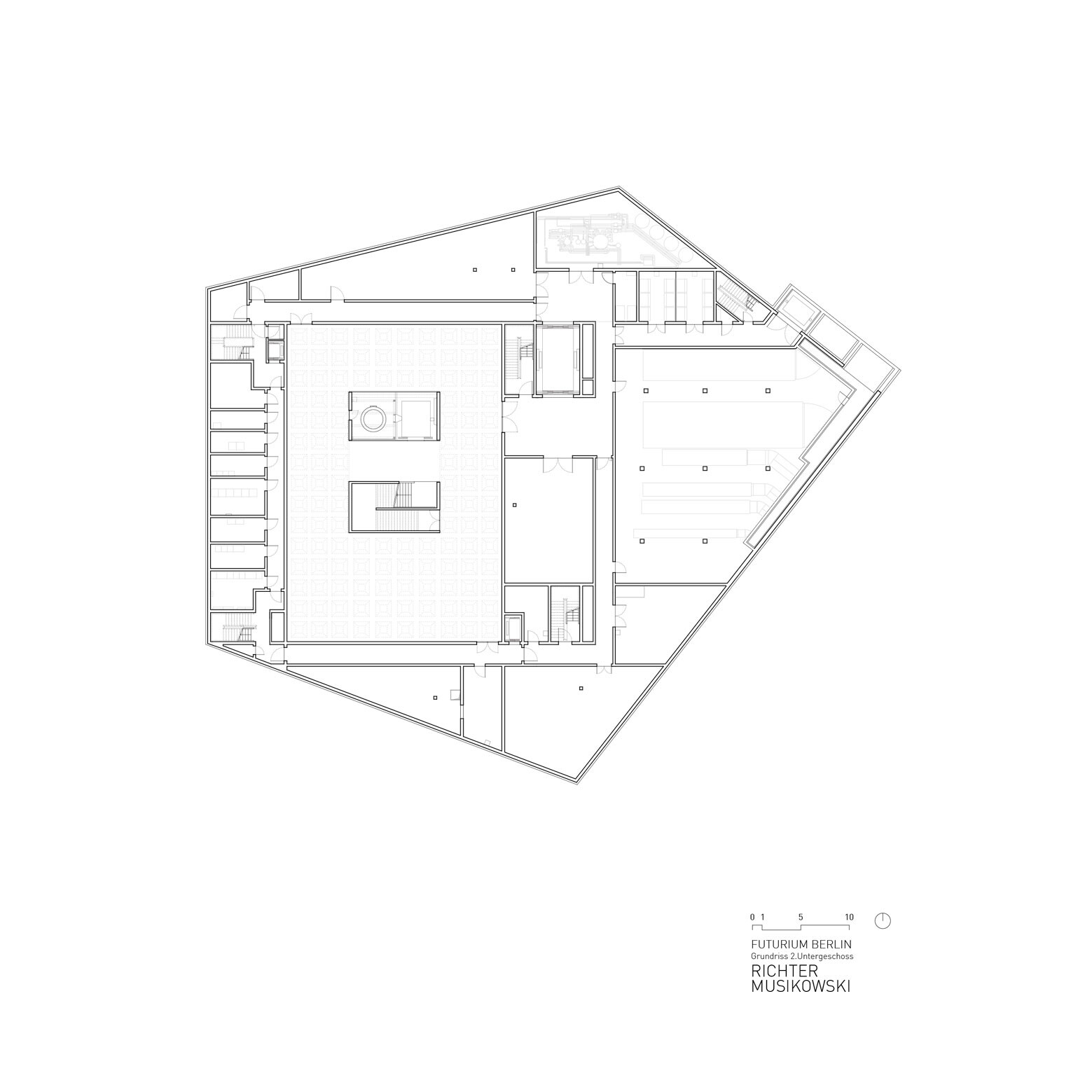
Solar Sea
Almost the entire roof is covered with photovoltaics (for electricity) or solar panels (for thermal energy). They use the sun’s sustainable energy to cover the building’s demand to a maximum.
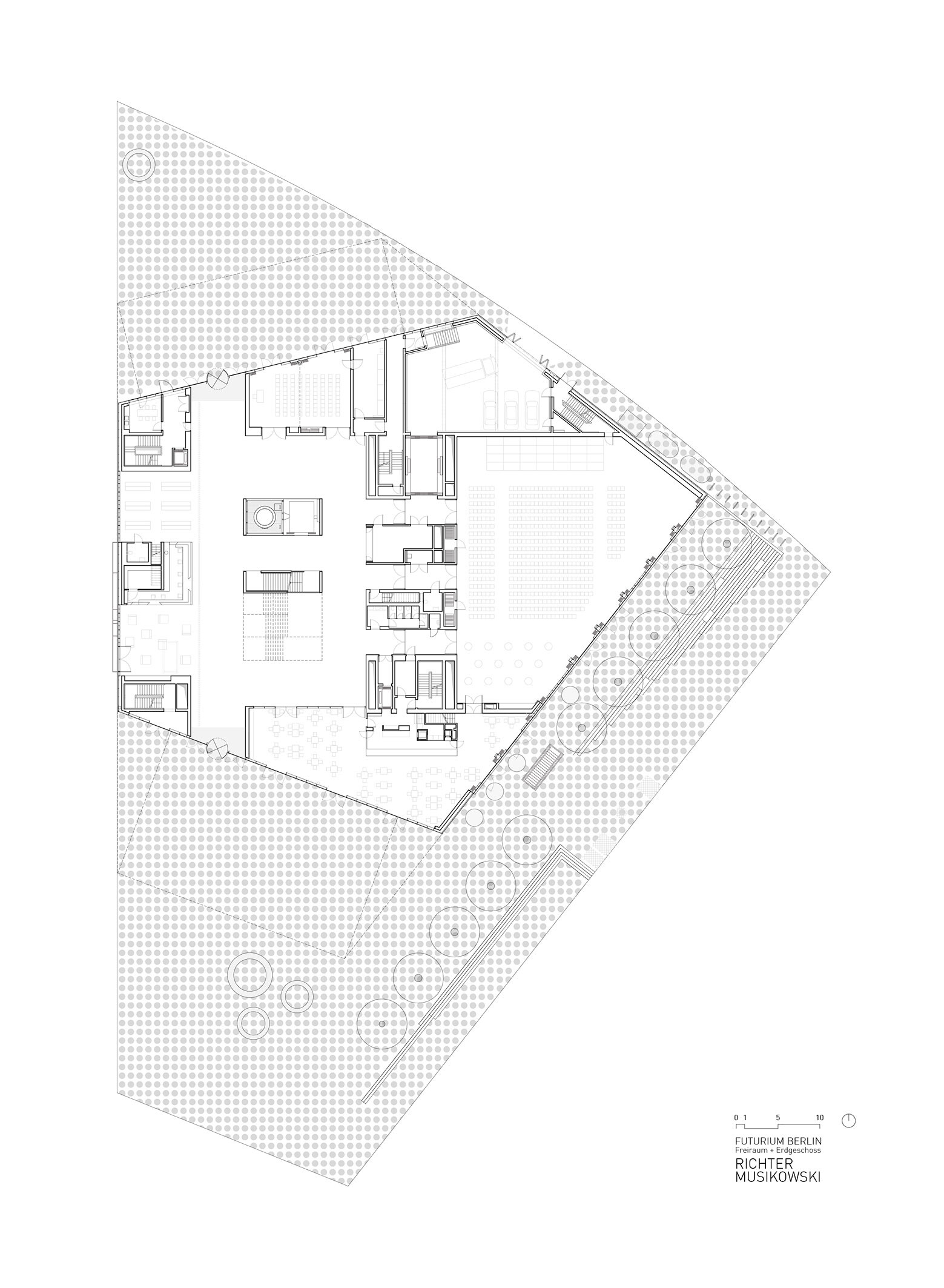
Skywalk
The publicly accessible skywalk circles the entire roof and can be reached on foot or by elevator. It offers visitors spectacular views of Berlin’s skyline from the Reichstag’s cupola to the television tower at the Alexanderplatz. The Bundeskanzleramt (federal chancellery) and the Spreebogen are visible to the south. The Charité and Berlin’s main station can be seen north of the Futurium.
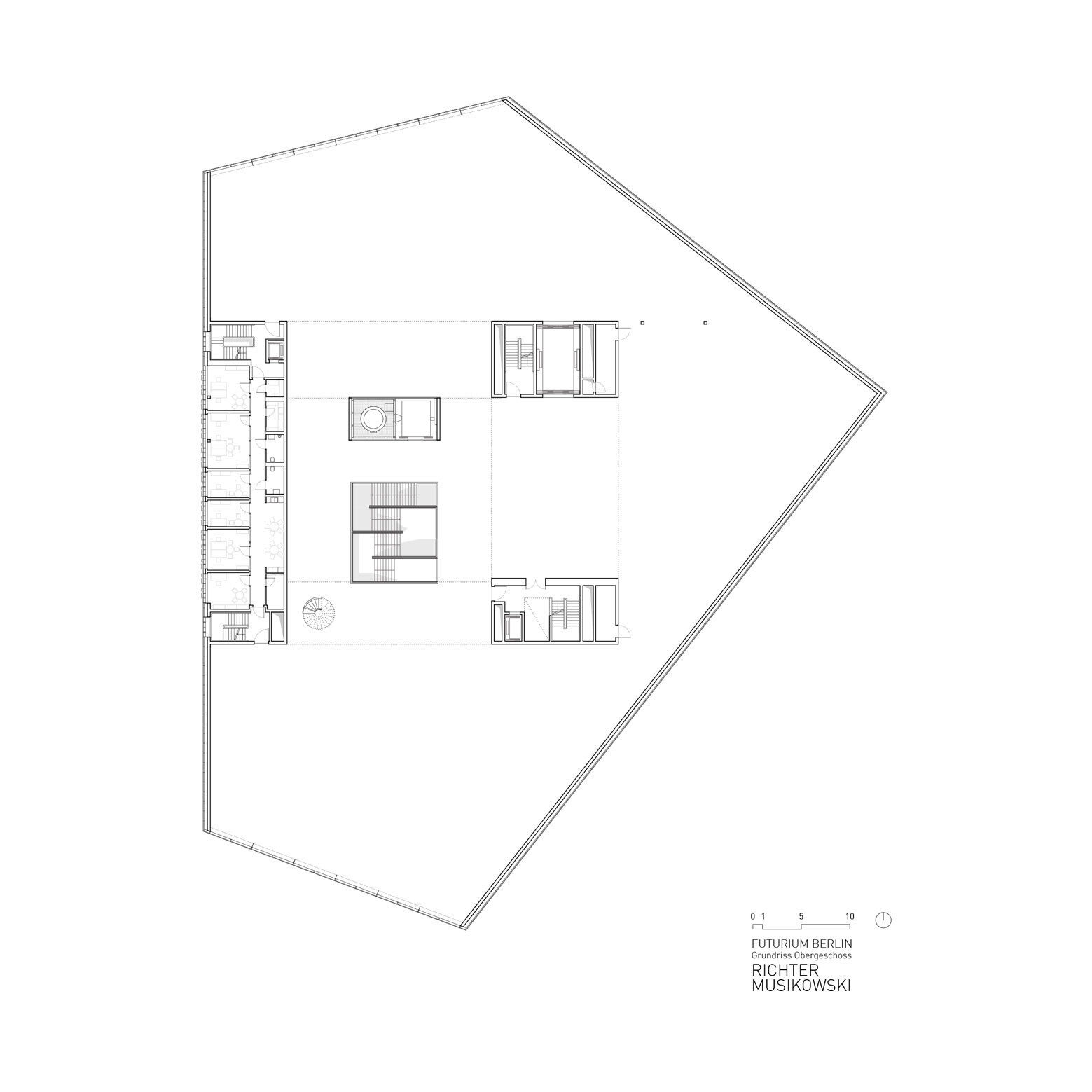
Energy Storage
In order to make use of the sun’s thermal energy and the in-house energy gains for running the building a novel hybrid energy storage was employed. It combines the latent phase-changing material paraffin and the sensitive storage medium water through its patented macro-encapsulation and can thus achieve an eight times higher capacity as conventional water tanks.
