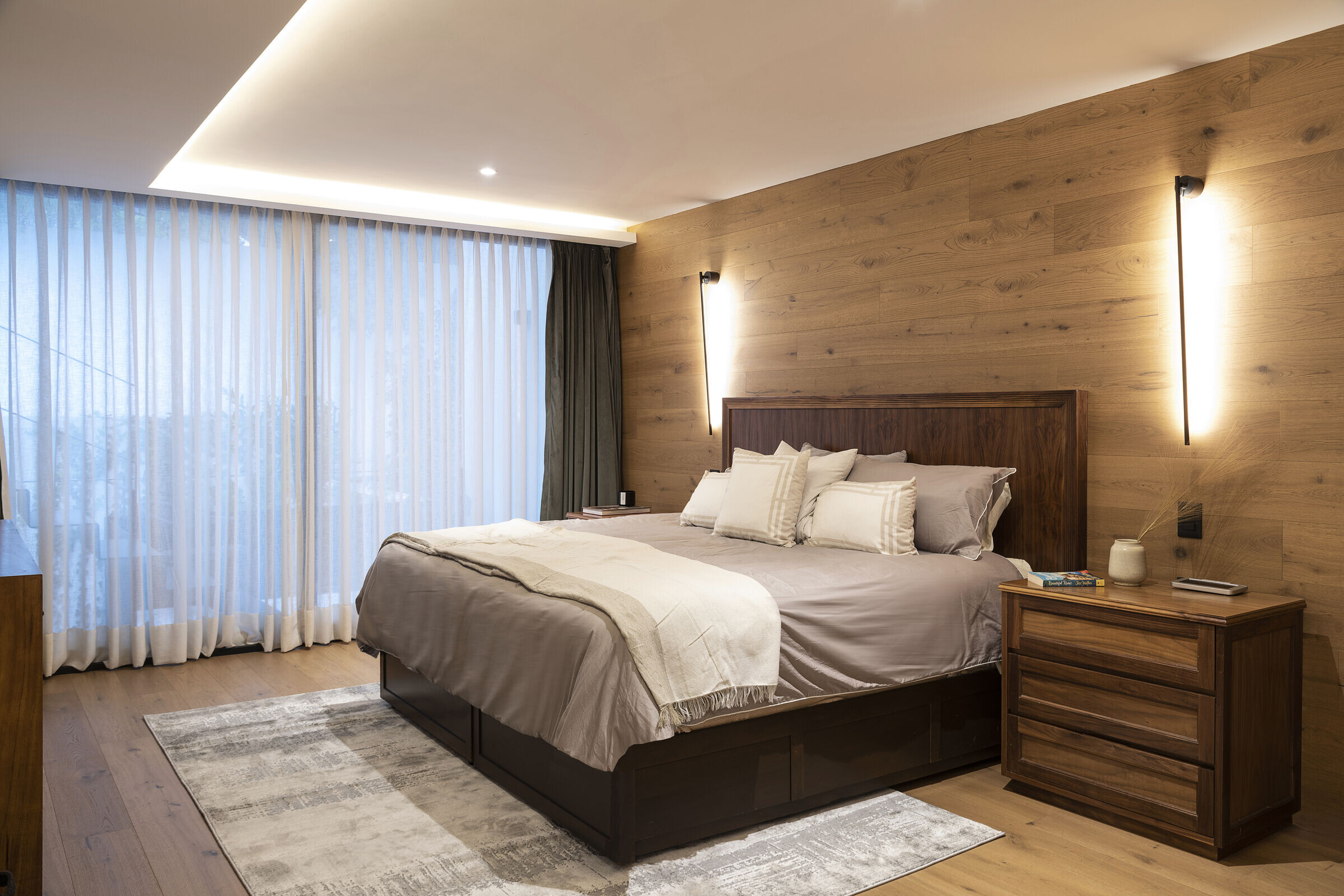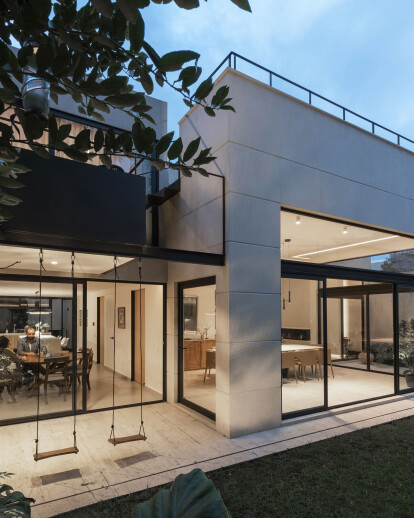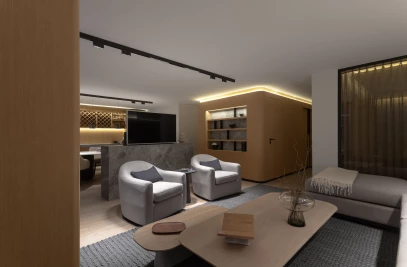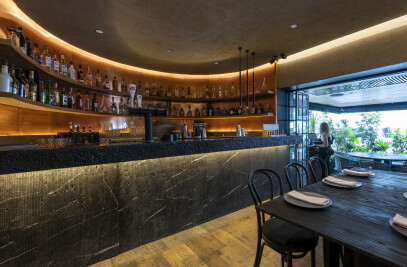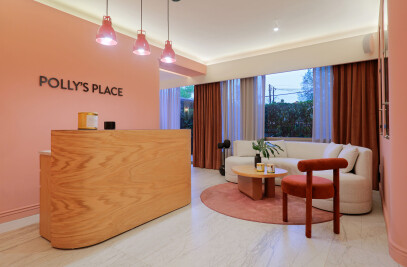The GC house is a revamped residence from the seventies with a three objective strategy: efficient redistribution of space, creating a soothing atmosphere, and prioritizing permeability to benefit from its surroundings.
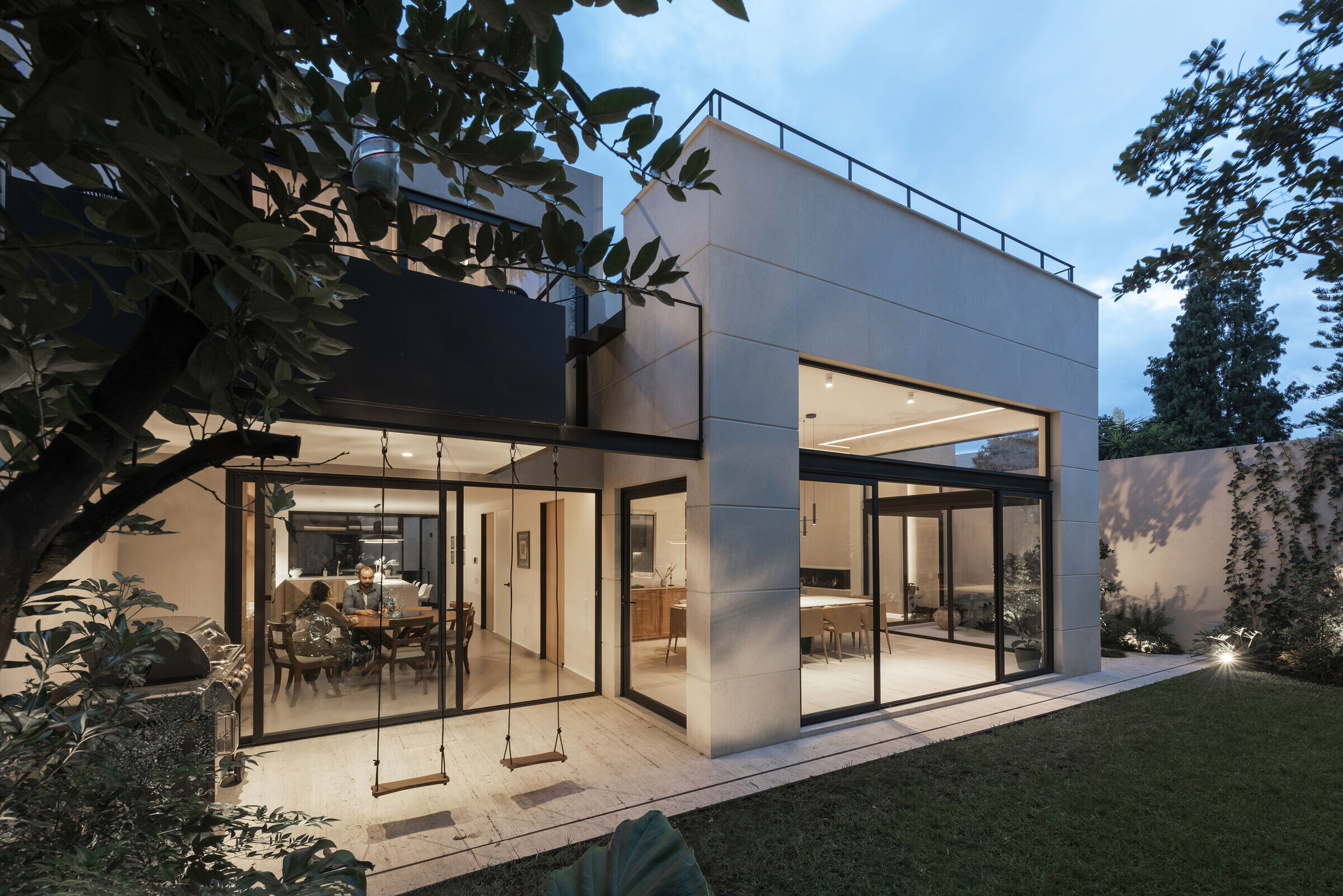
Its original layout, intricate and with an outdated program, was revitalized by freeing the space from the columns and walls that subdivided it. The tour through the house goes from narrow to open, evoking the levels of privacy. The redesign aims to dissolve the limits between inside and outside, with glass doors along the façade that slide to provide a flow of space. The dining room is transformed into a covered terrace with a direct connection to the garden and barbecue area with the slide of a couple of doors.
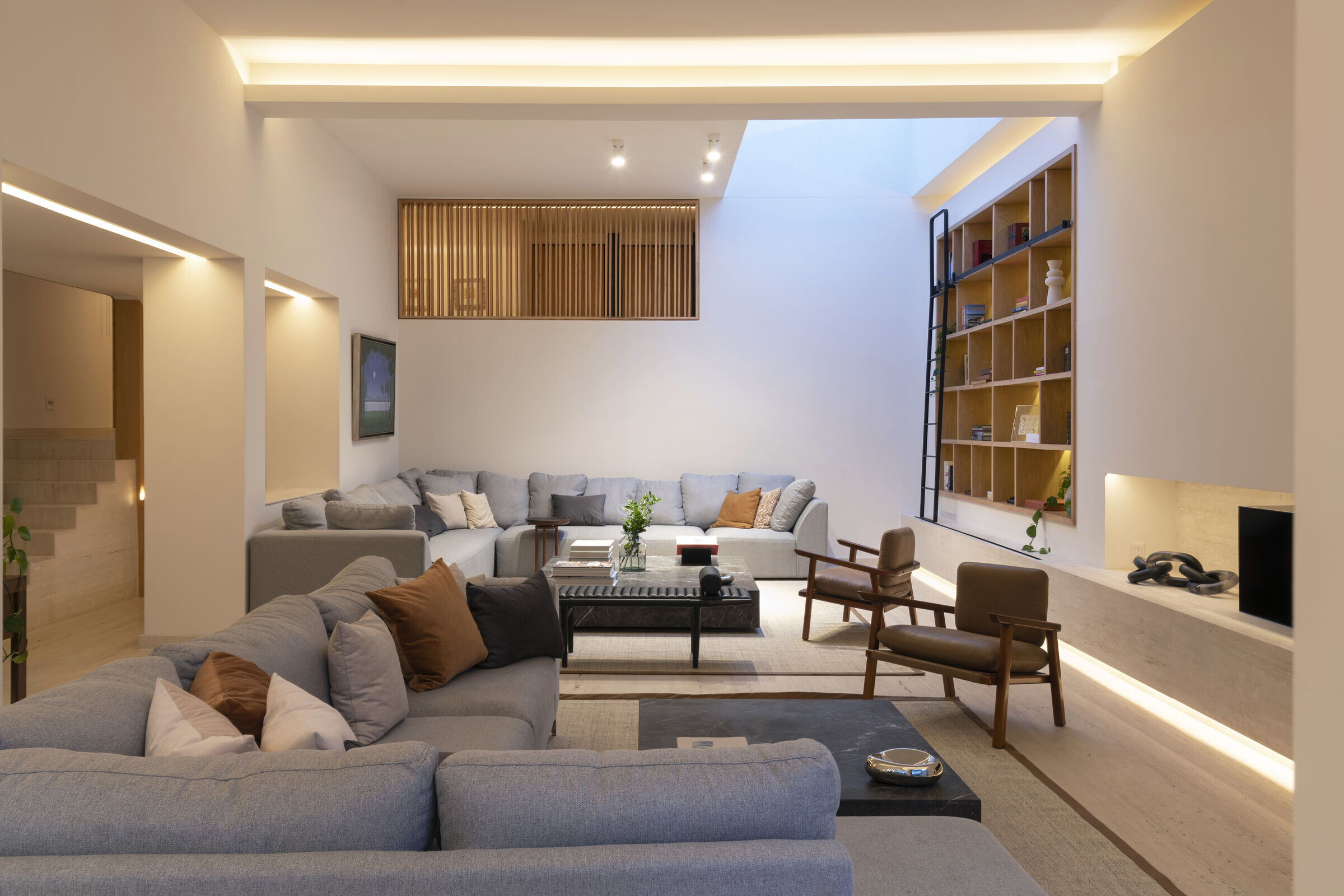
The house's color palette seeks to create cozy spaces through oak wood carpentry, oyster walls, and stones in neutral colors. A sandblasted galala stone covers the facades while the floors of the entire public area are made of travertine marble. With the aim of preserving the character of the materials, the stones were installed with natural finishes.
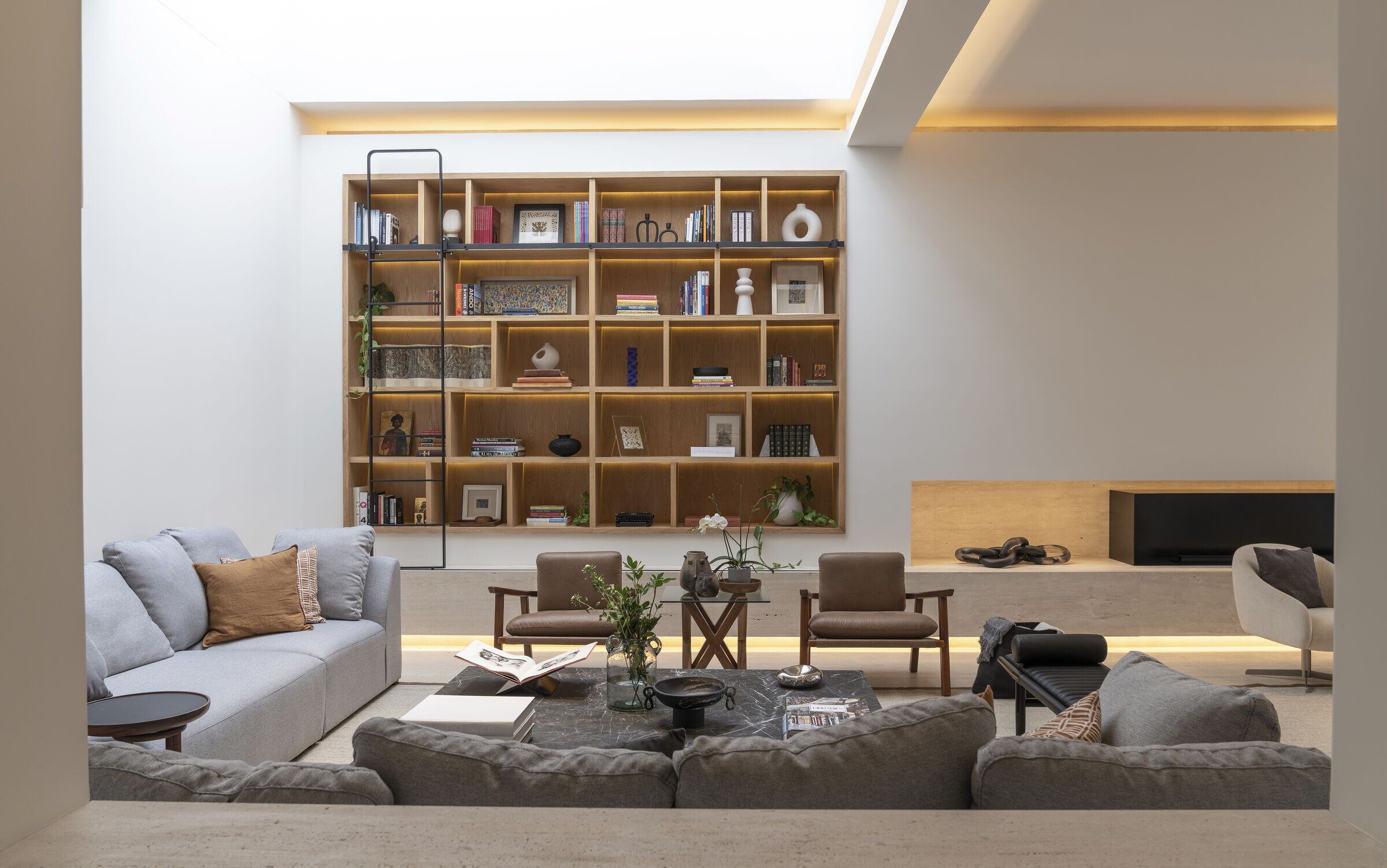
The house program unfolds intuitively. Most importantly, the spaces are illuminated indirectly, using punctual light on certain elements to highlight them. The effect of this light makes some walls levitate. A warm atmosphere is achieved throughout the day as the walls change color with the sunset. Natural materials are also part of the interior design of the house. All the furniture is made of walnut wood and black marble to create an elegant contrast. The integration of materials and the contemporary lines of the furniture make the spaces welcoming and serene.
The GC house is a comprehensive remodeling project that takes advantage of a pre-existing structure, revitalizing it and transforming it into a timeless space.
