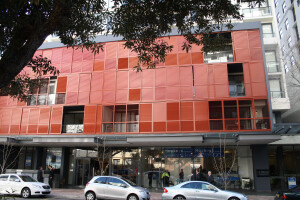Castlecrag is home to some of Sydney's most significant 20th century architecture, including houses designed by the renowned architects Walter Burley Griffin and Peter Muller. These architects were inspired by the areas rocky outcrops and undulating topography. The Gillespie House, respects this legacy, and aims to demonstrate that the ideas envisioned in the 1920's are still valid today.
As with a number of the significant homes in Castlecrag, The Gillespie House is well anchored into the landscape with its low stonewalls. And to further embed this three level home into its setting, the house appears as only two-storeys from the street (the lowest level given to garaging the cars is undetectable). In keeping with the architectural ‘spirit’ of the area and with thoughtfully crafted homes, the Gillespie House has used a limited palette of materials. The low stonewalls frame the concrete brick house (a material evocative of the 1960s) and the rich timber detailing was used around the windows and deep eaves, with highlight materials such as copper to bring horizontality and to mark the entrance.
The design strives to create a sanctuary and openness within a heritage conservation area. Rather than create a house that turns its back on the street, there’s a sense of transparency. While being open to the street there the front door is purposefully hidden from view, giving the home added security and privacy. This is also reflected in the strong materials that have been selected. Secondly, the design strives to synthesize sustainable features into an overall aesthetic. The best example of this is the courtyard that shelters the living areas with greenery, provides solar access to the rear rooms and allows cross ventilation to the house.
Immediately past the front door, framed by double-height windows overlooking the courtyard to the north, one experiences this sense of transparency, as well as the generosity of the volumes, with floor-to-ceiling windows and doors and importantly, unimpeded sight lines through the house, both horizontally and vertically. The entry gallery, leads to a large open plan living area, loosely divided by customised timber joinery, where one is drawn towards the view over Castlecrag’s leafy undulating hilltops.
Although the rear of the house faces south the northern courtyard opens the house to the north allowing the house to be imbued with wonderful natural light. The Gillespie House features double height spaces and a ‘cut away’ the first floor within the two-storey void to allow natural light to permeate through the entire house.
In the same way as the considered use of exterior materials, the Gillespie House uses a restrained palette of materials for the interior. Stone tiled floors appear throughout the ground floor, with accents of timber used for the built-in customised joinery to add warmth and texture.
As with many of the architectural gems in Castlecrag, this home was designed to last. Highly considered and timeless, this house, as with most significant architecture, isn’t about fashion. This is a home designed to be enjoyed for decades to come.
Material Used :
1. Austral Bricks – face concrete brickwork –Architec series Pebble Grey smooth (half height)
2. Off form concrete – concrete beams and capping
3. Craft Metals - Copper roof and Facia–Craft Metals Copper Natur
4. Evolution Windows–Aluminium windows with Medium Bronze anodise fram – AWS window frames, custom design
5. Maxim - External aluminium shutters – Maxim Louvres
6. Precision Flooring – timber flooring and stair treads – Tongue n Groove Grande series Graupa colour
7. TOVO lighting- Lighting – internal and external lighting
8. The Lighting Guild – internal lighting – internal step and wall lights
9. Candana Bathware – tap and bathware – Brodware City Plus D-Lever range
10. Bellevue Imports – door hardware – Link M200 series door handle
11. Halliday + Baillie – sliding door hardware – HB series cavity sliding door hardware















































