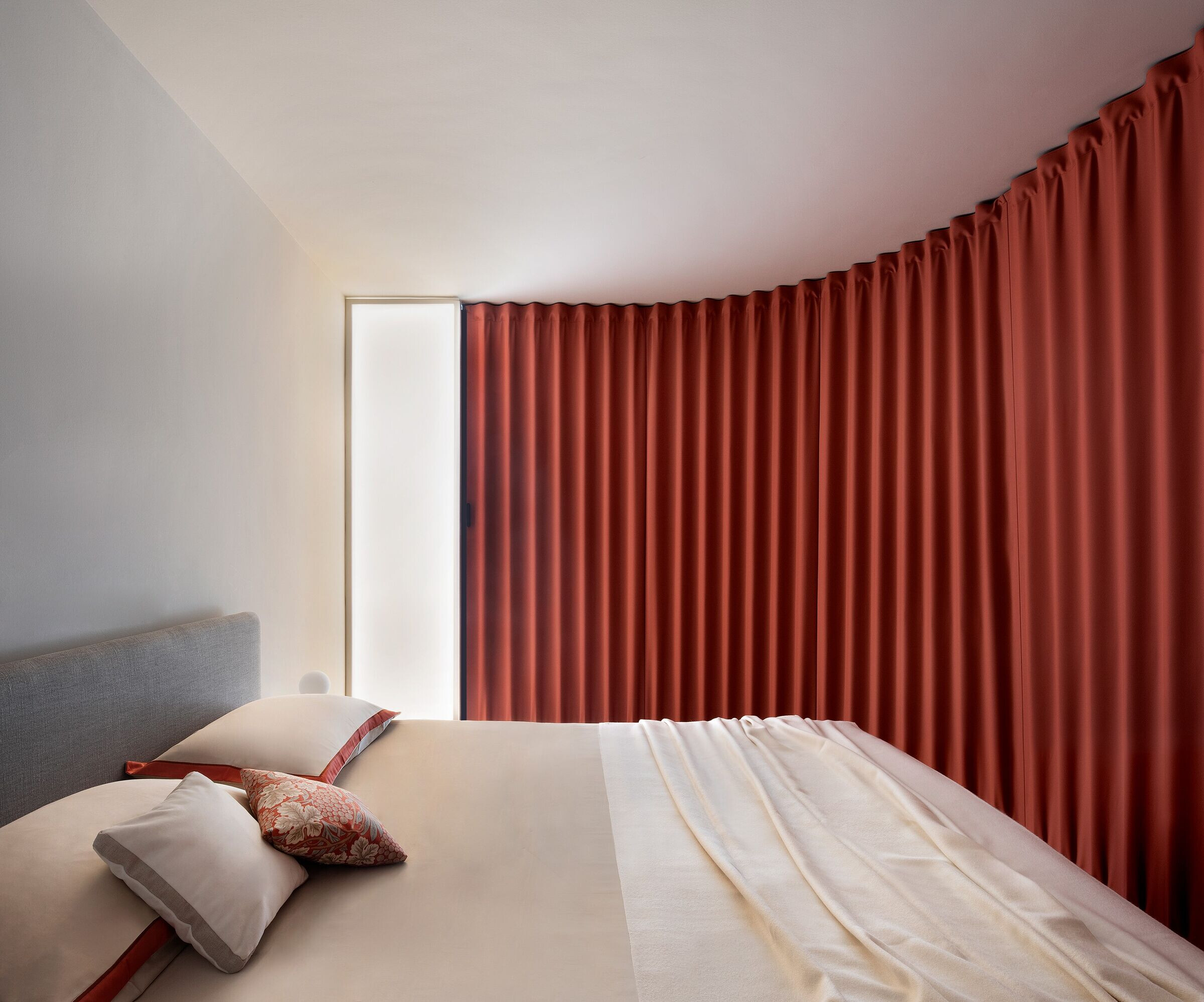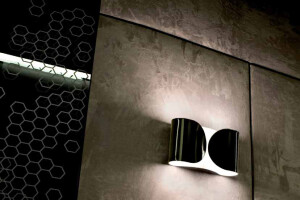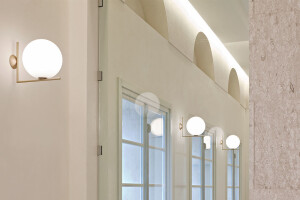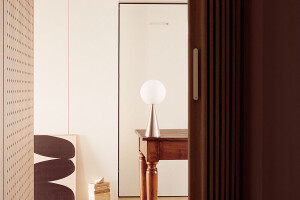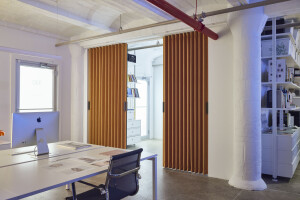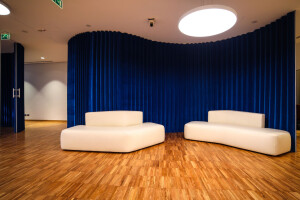House #08 is a 130 sqm apartment on two levels in Milan. The project consists of small changes to the existing layout in search of long perspectives and space flexibility.
The entrance with the presence of an exposed metal staircase connecting the two levels was the starting point of our first considerations. It gave a weird perception of entering the house through a series of stairwells.
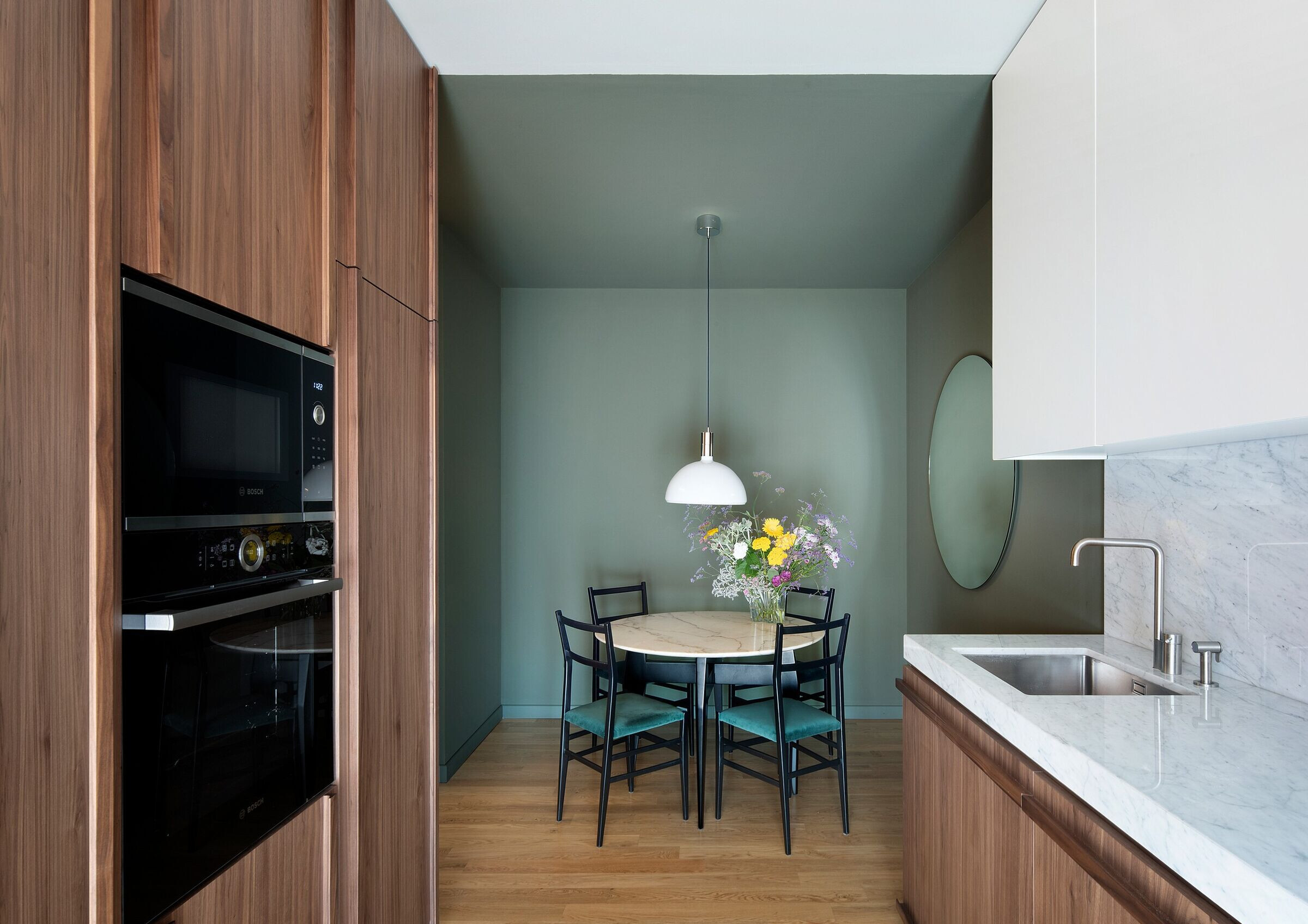
We therefore decided to eliminate such presence by covering the metal staircase completely, thus obtaining a closet under the stairs too. Through the application of wallpaper, you now pass the entrance door straight into a hushed environment which illusively restores a complete abstraction of the space.
All existing first level doors were removed and replaced with full height sliding and folding doors. The idea was to recreate a long perspective that starts from the entrance and reaches the dining area, a concept of flexible space emphasized by the accordion doors and inspired by some famous Gio Ponti interiors.
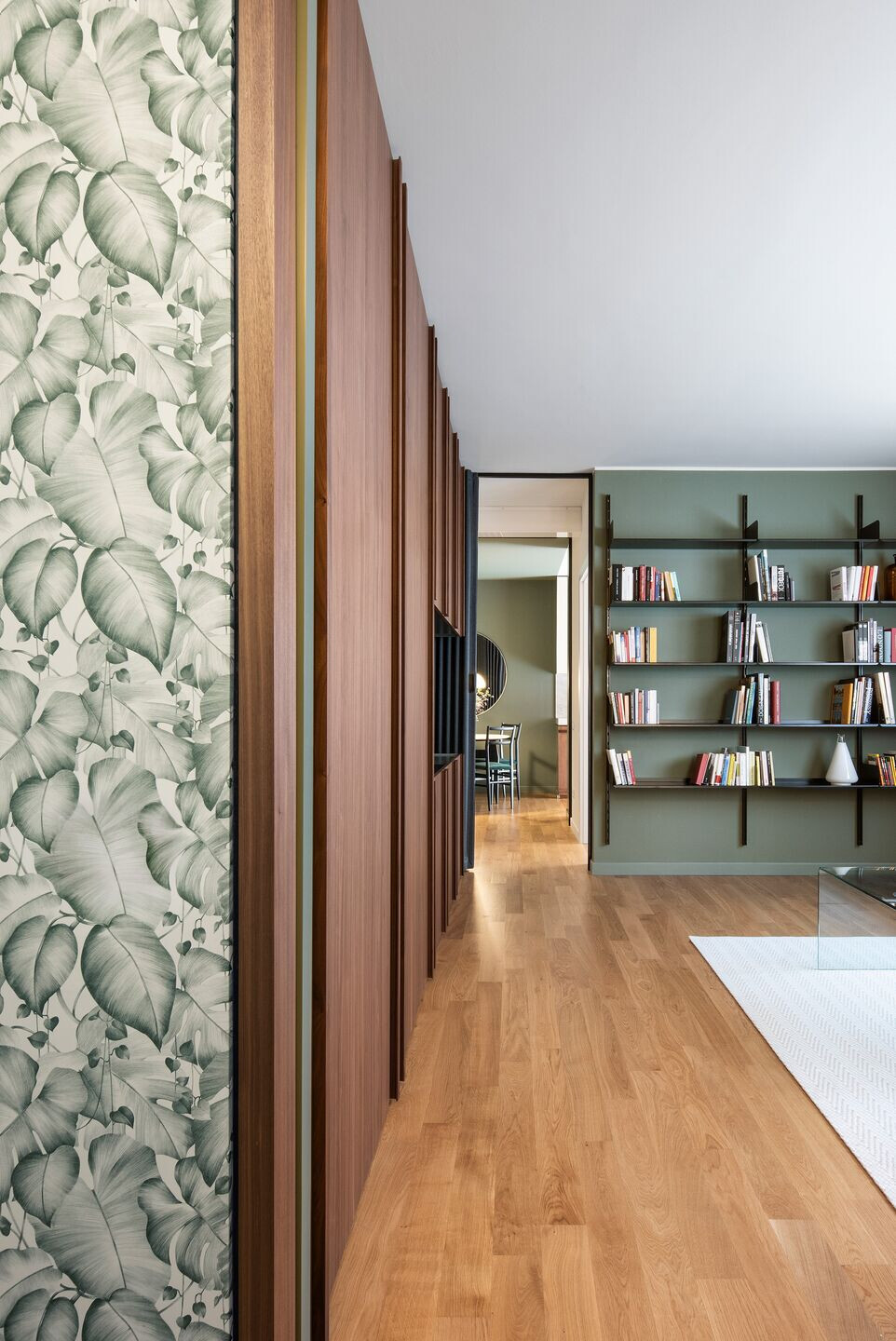
The green colour paint on the walls highlights the various levels of this long perspective; sometimes interpreted as a box to delimit areas, such as dining and kitchen, and in others as simple wall paint to create layered colour sequences. Lastly, the round mirror tries to emphasize this long perspective through a dynamic game of reflections.
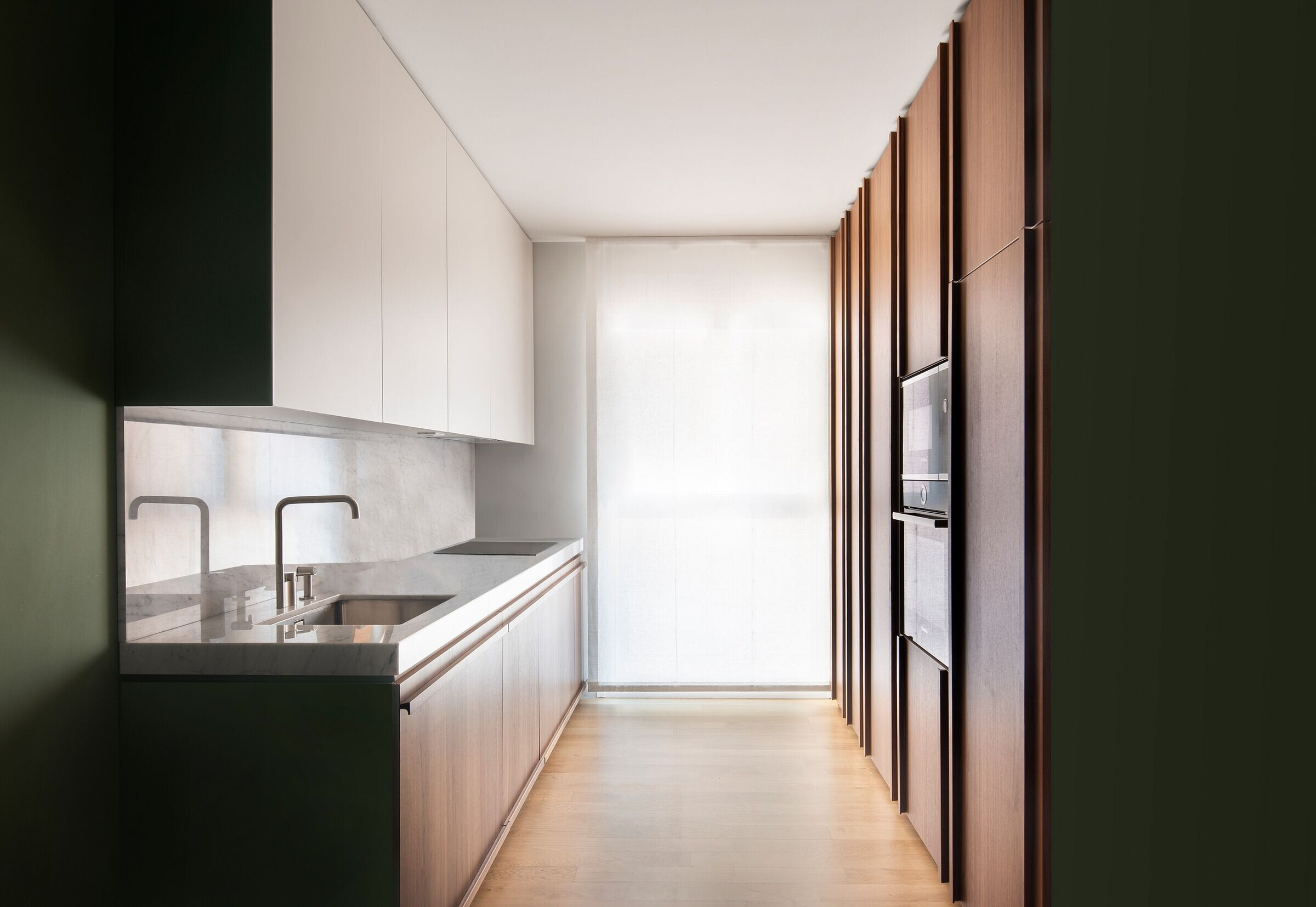
This level of the apartment is then characterized by a series of custom-made furniture in canaletto walnut with vertical elements on design, which also function as handles, which emphasize the sense of verticality. All these elements, the green on the walls, the fabric of the folding doors, the canaletto walnut, the Maralunga sofa, the Chiavari chairs with velvet seat, the Lampada Rio lamps by Leucos and the re-edition of the Albini lamp on the dining table are a selection which recalls past times by creating a right mix with more contemporary objects.
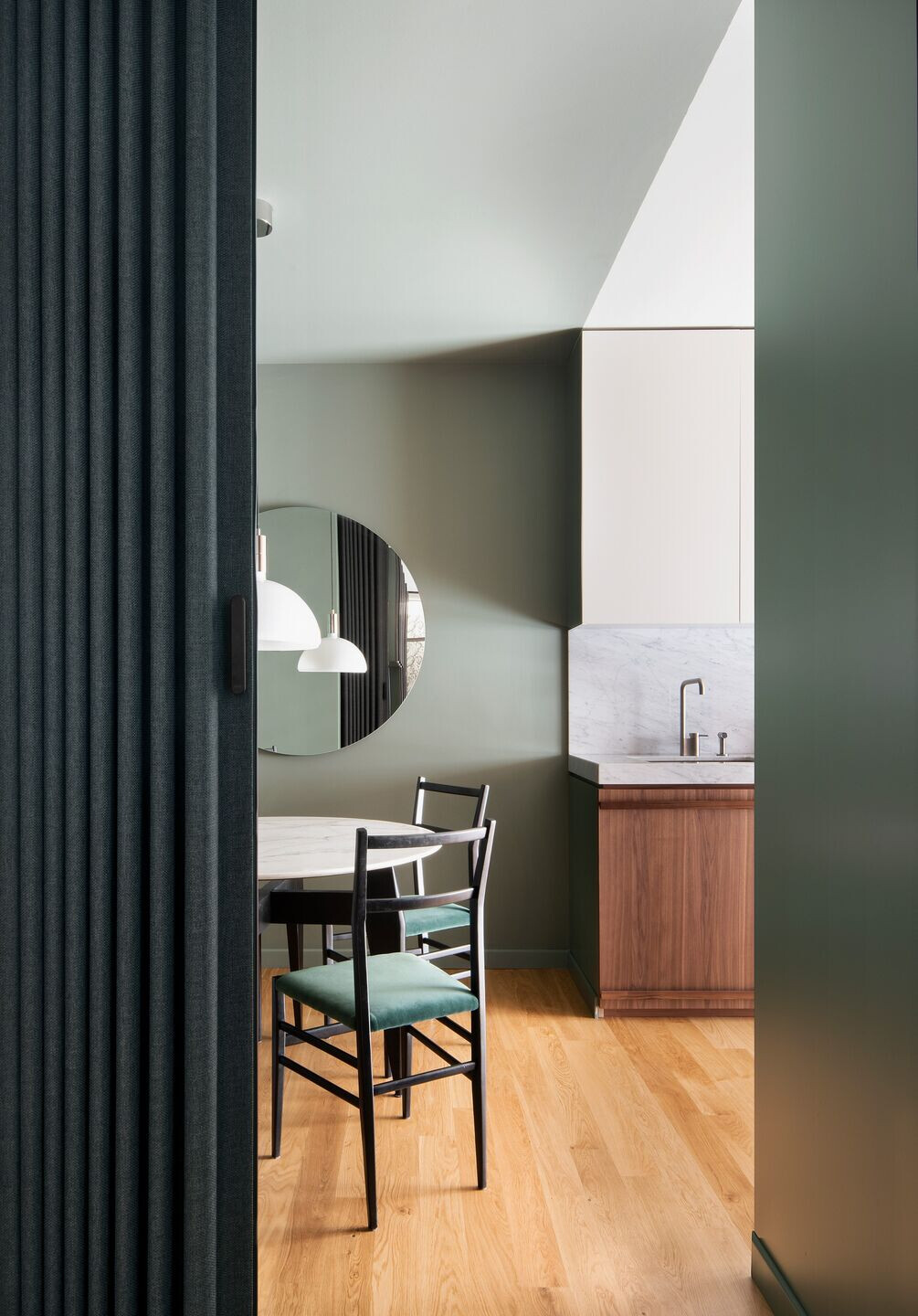
The second level, in sharp contrast to the floor below, is composed of totally different environments. The project focused on the transformation of the pass-through double bedroom by using accordion doors which, by opening totally and in several points, deform the space in various solutions, creating ever-changing paths and dynamics. We move from a totally open to a totally closed environment with multiple entrances that connect the space with the terrace, the walk-in closet or with the hallway that leads to the bathroom.
